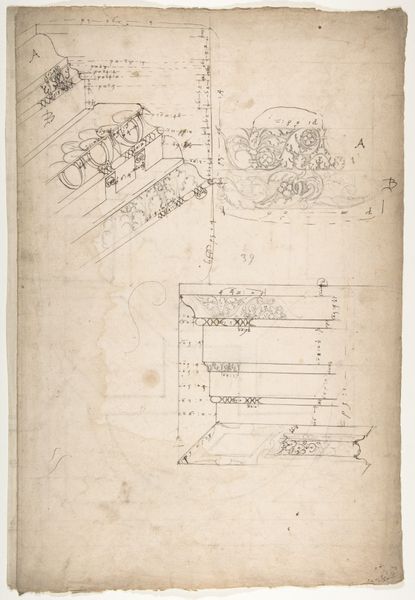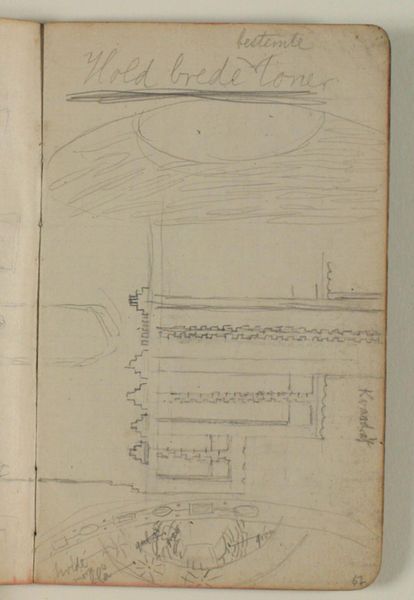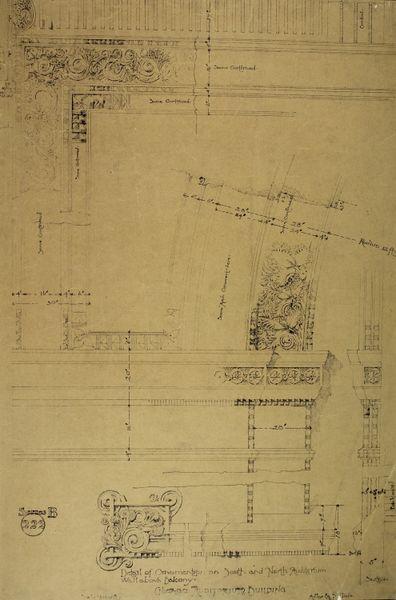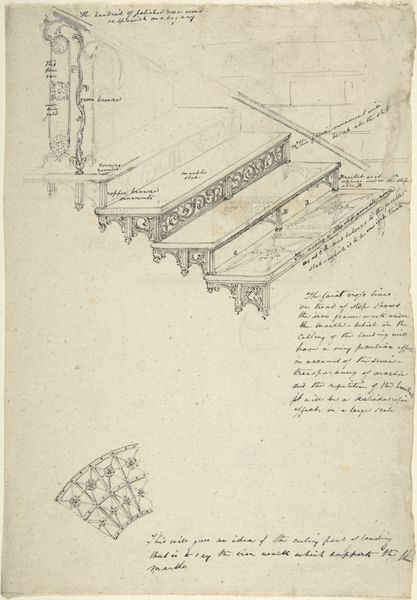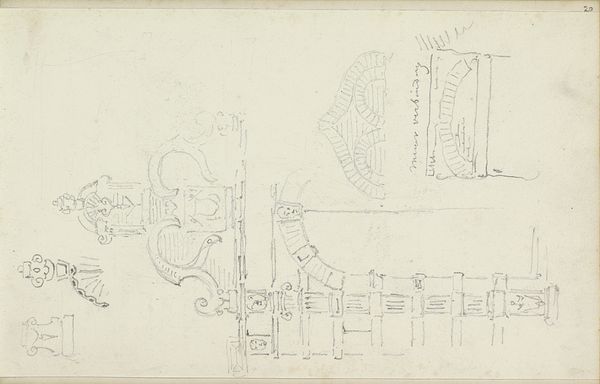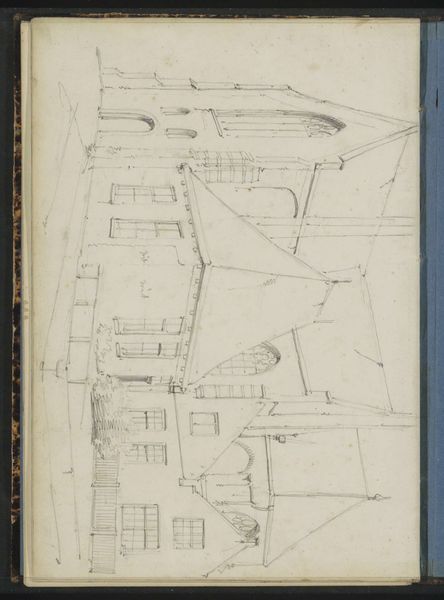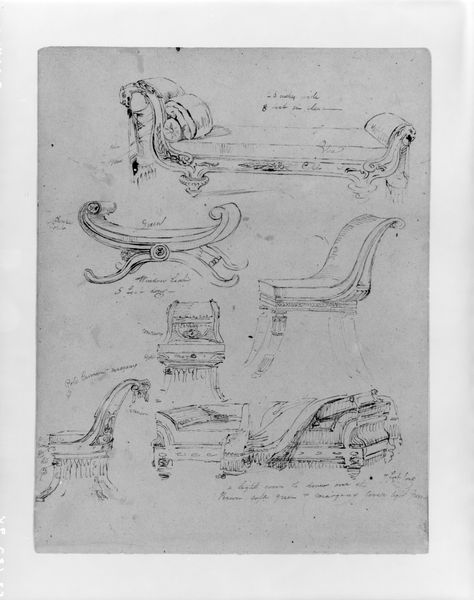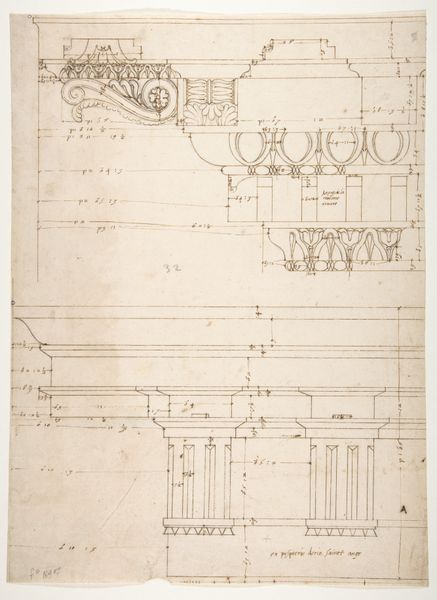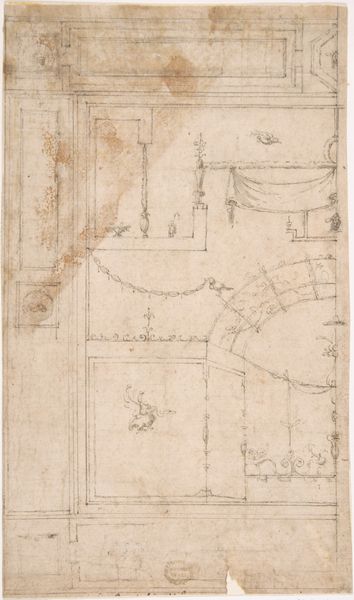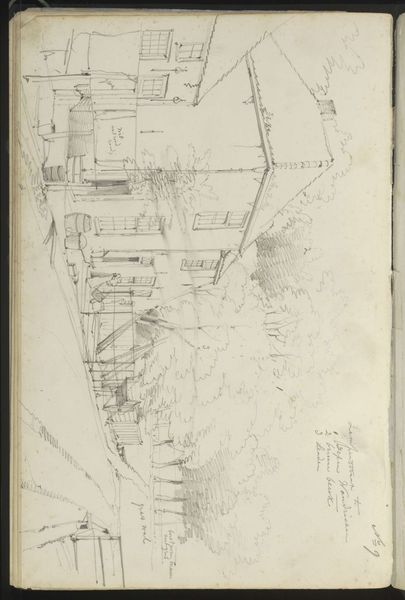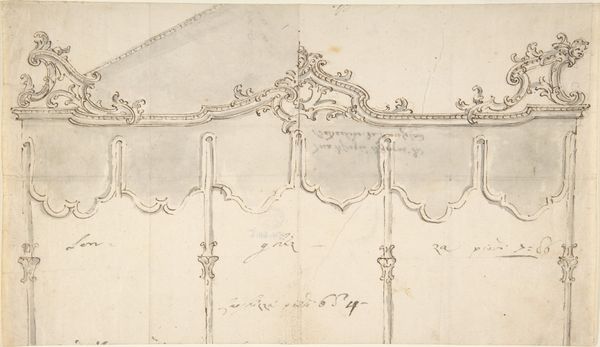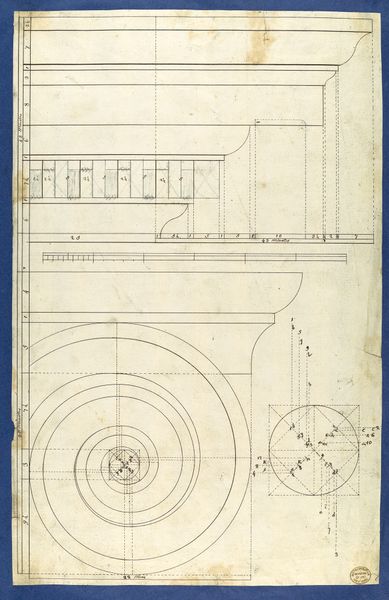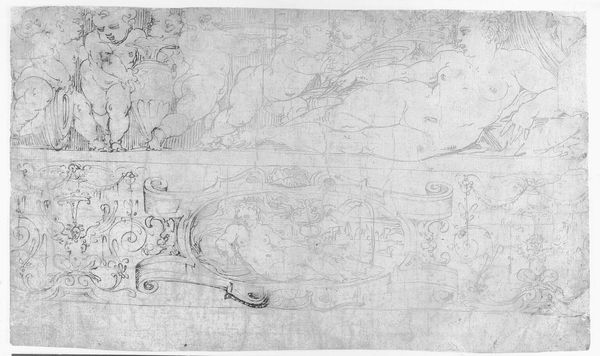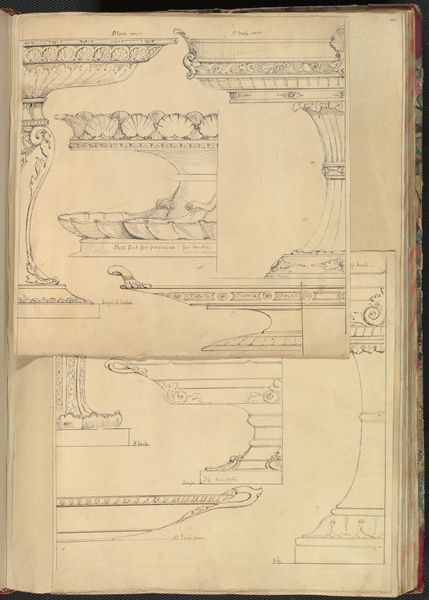
Pantheon, entablature and column pilaster capital, projection; rosette, details; capital profile; base, profile; pilaster, plan (recto) Pantheon, rectangular niche, perspective (verso) 1500 - 1560
0:00
0:00
drawing, ink, architecture
#
drawing
#
perspective
#
form
#
11_renaissance
#
ink
#
geometric
#
line
#
italian-renaissance
#
architecture
Dimensions: sheet: 16 1/4 x 11 7/16 in. (41.3 x 29 cm)
Copyright: Public Domain
This ink drawing on paper depicts architectural elements of the Pantheon in Rome, and was made by an anonymous artist at an unknown date. What we see here is not just a record of a historical building, but a kind of instruction manual. This meticulousness speaks to the cultural value placed on classical architecture as a model for aspiring architects. The drawing embodies an institutional desire to codify and disseminate architectural knowledge. The detailed measurements and precise rendering of the Pantheon's features suggest a drive to classify and standardize architectural forms. Architectural drawings like this one provided models to be copied and adapted. To fully understand this image, one might delve into the history of architectural education and the transmission of classical ideals. It is through understanding the social and institutional contexts that the cultural significance of this drawing, and the larger architectural project it represents, becomes clear.
Comments
No comments
Be the first to comment and join the conversation on the ultimate creative platform.
