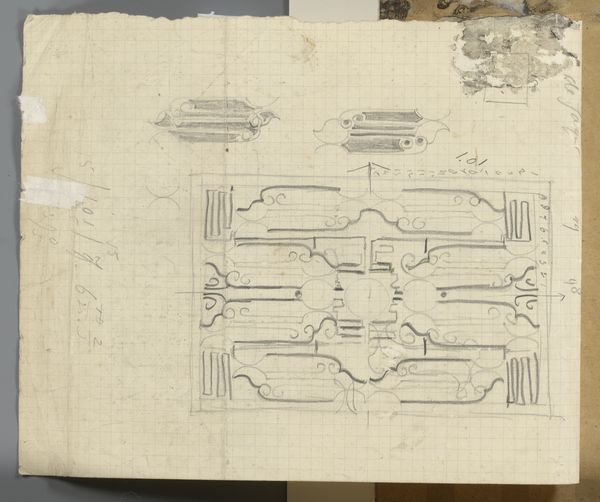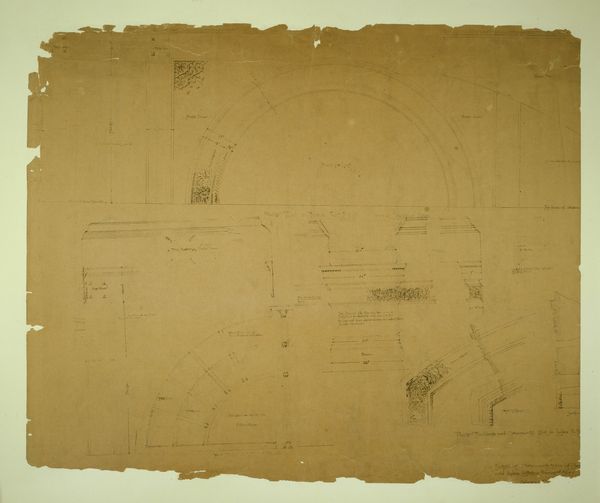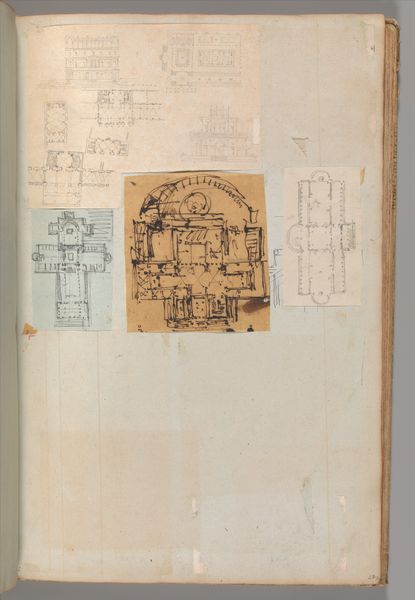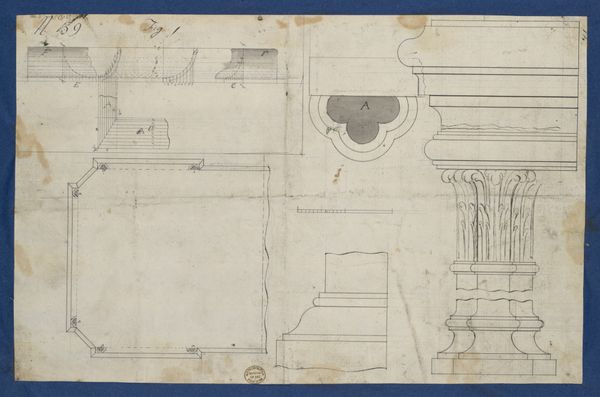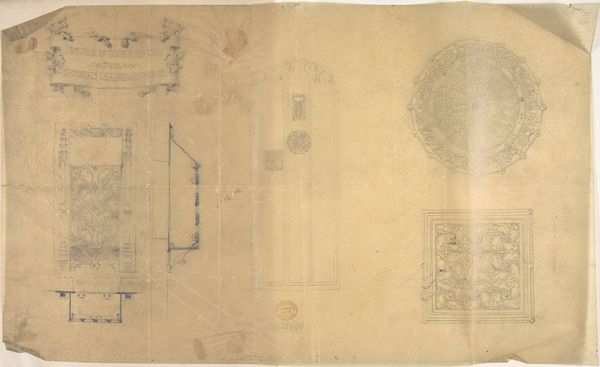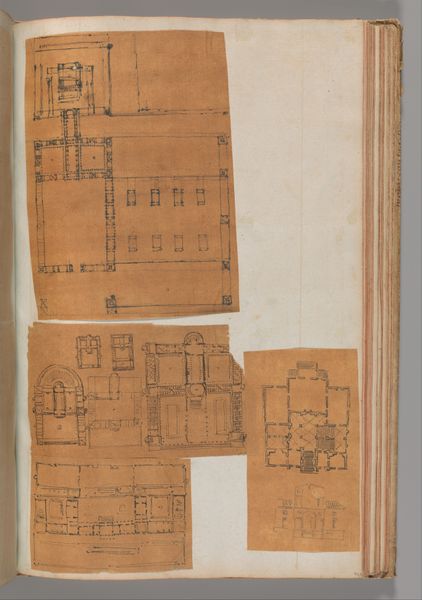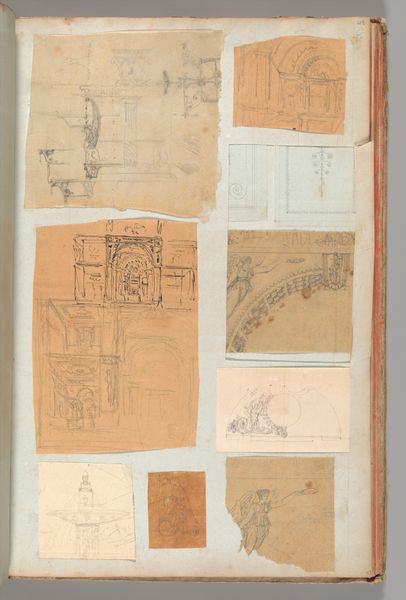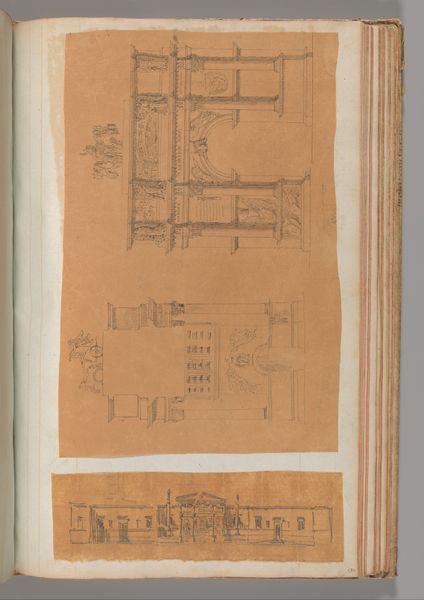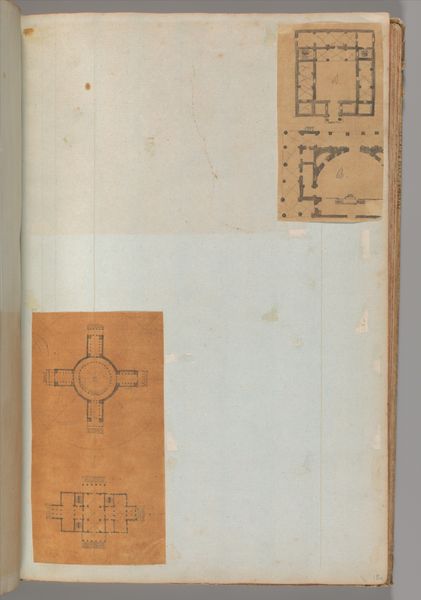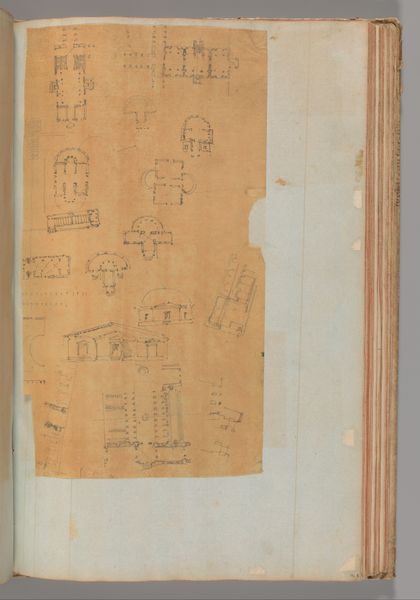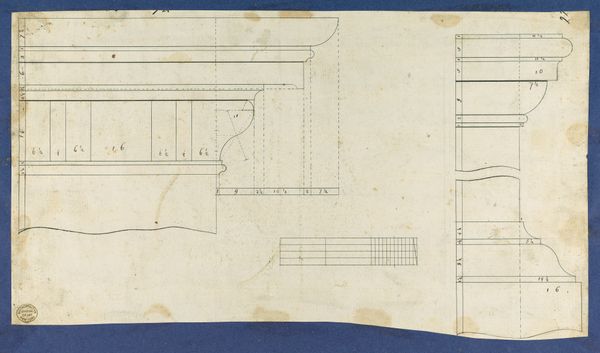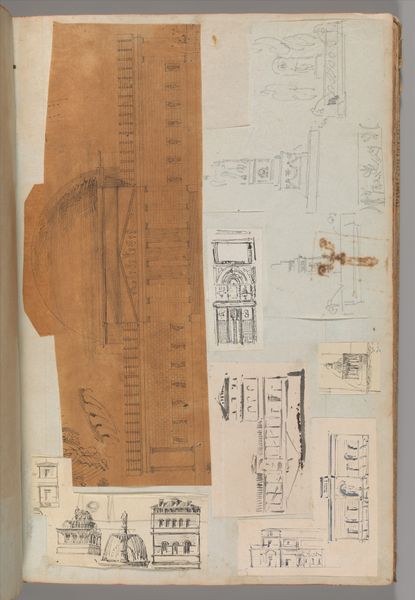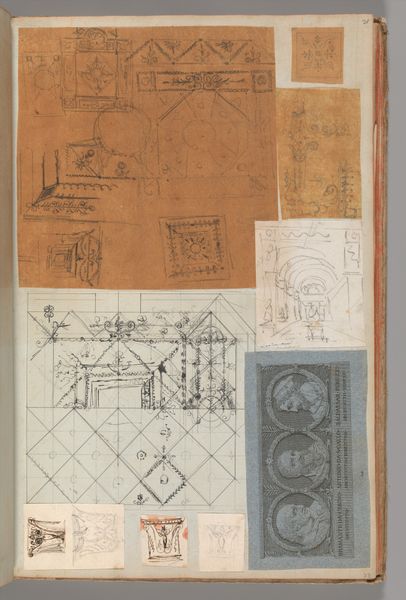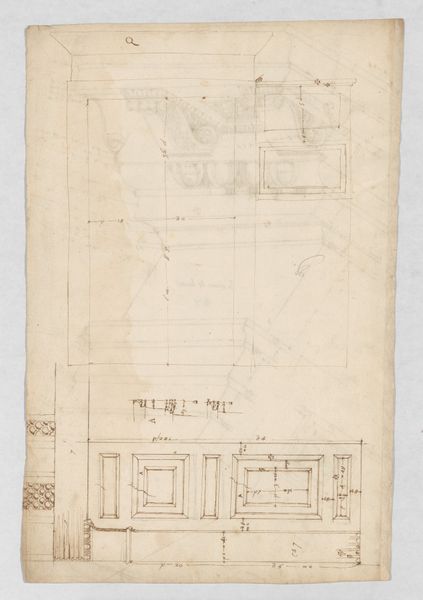
Unidentified , orthographic study, plans and section (recto) Rhomicuboctahedron, skeletal, perspective; elevation, perspective projection (verso) 1500 - 1560
0:00
0:00
drawing, print, architecture
#
drawing
# print
#
11_renaissance
#
geometric
#
architecture
Dimensions: sheet: 22 7/16 x 20 1/2 in. (57 x 52 cm) 22 7/16 x 9 13/16 in. (57 x 25 cm) 12 3/16 x 11 7/16 in. (31 x 29 cm)
Copyright: Public Domain
Curator: Here we have a fascinating, though unattributed, double-sided drawing titled "Unidentified, orthographic study, plans and section… " dating from the mid-16th century. Editor: It looks like architectural renderings meets futuristic Dungeons and Dragons! I am getting both the sacred geometry feels and a sense of being trapped in some austere, elegant building. It's a curious emotional mix. Curator: Indeed. One side showcases a complex geometric form, a skeletal rhomicuboctahedron rendered with painstaking perspective. The flip side is covered with building plans and sections. Editor: The care in rendering is palpable; the shading on the polyhedron gives it a real sense of weight, despite its being an open framework. One can see it in relation to works, for example, from Piero della Francesca's treatise on perspective. The architect's dedication jumps out; someone was exploring spatial relationships, depth, and light here with intense rigor and an artistic sensibility. Curator: These types of drawings helped disseminate architectural and engineering ideas widely during the Renaissance, circulating in workshops or between architect-patron pairs. They show the close relationship between pure mathematical form and built structures. This artifact helps scholars like me analyze evolving attitudes towards architectural design and planning, during the Italian Renaissance. Editor: Yes, these lines represent not just an exercise, but potential, an architect envisioning and capturing future possibilities. One wonders what structures ultimately stemmed from those early projections. Or perhaps that precisely where beauty resides -- this world of imagined structure. Curator: Exactly. They allow us to explore not only the design thinking of the time but also the social structures and exchange networks within which these ideas took hold. Editor: Looking closely, I imagine being back in the artist’s workspace surrounded by drafting tools and a mind bubbling over with these interlocking shapes! Such intimate contact with a 500-year-old creative vision is such a strange thing. It does fill me with joy. Curator: It serves as a potent reminder that behind the grandeur of Renaissance architecture lay human ingenuity and the dedication to paper. It causes me to contemplate the impact this type of creative visualization has on modern architects. Editor: I agree; next time I am wandering a museum, I must take an imaginary pencil out of my pocket and feel the pulse of early ingenuity coursing within those old designs. Thanks! Curator: A true pleasure! Thank you.
Comments
No comments
Be the first to comment and join the conversation on the ultimate creative platform.
