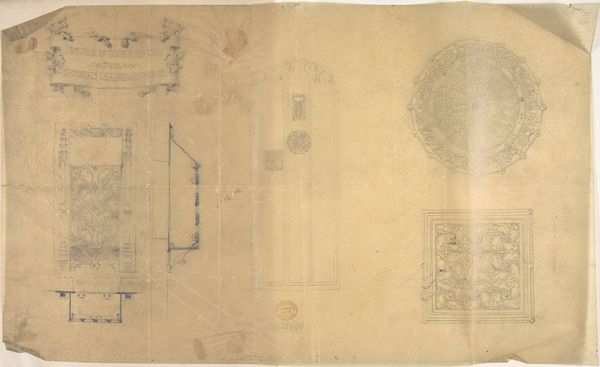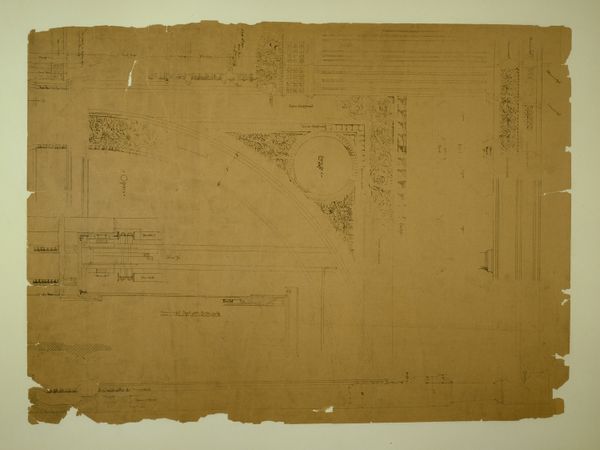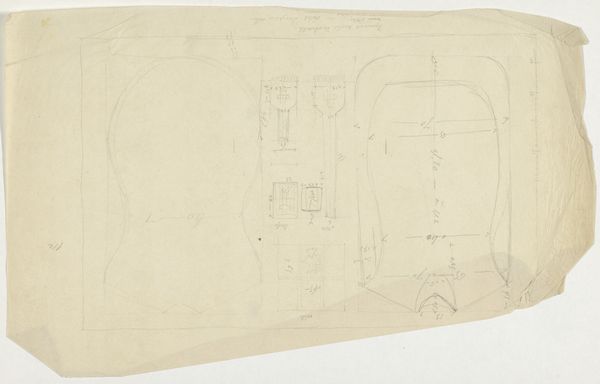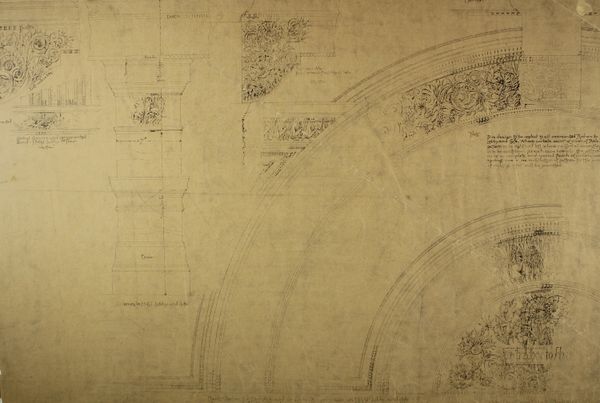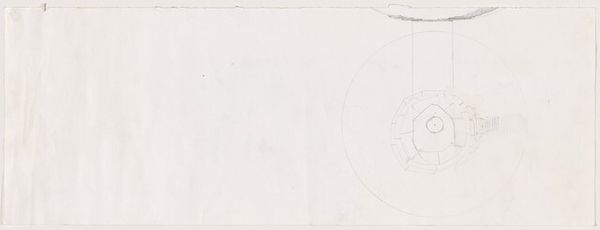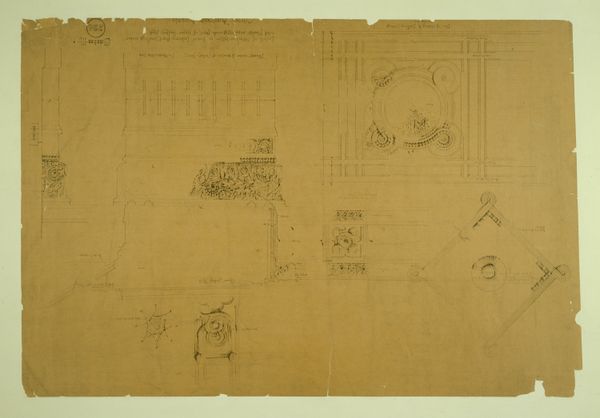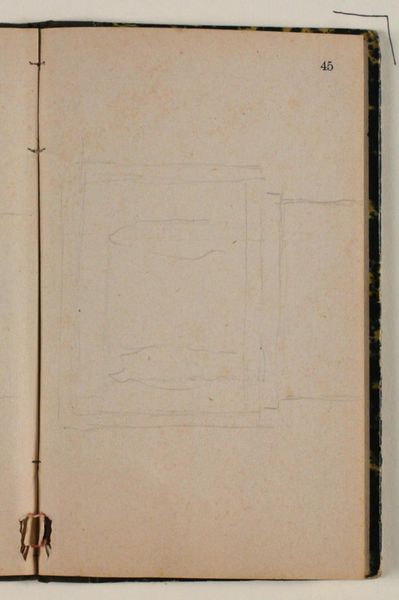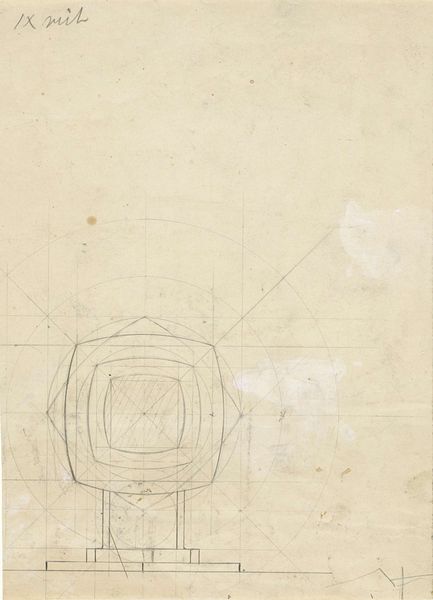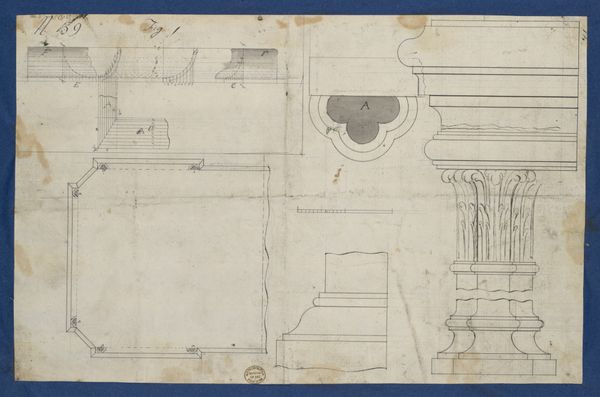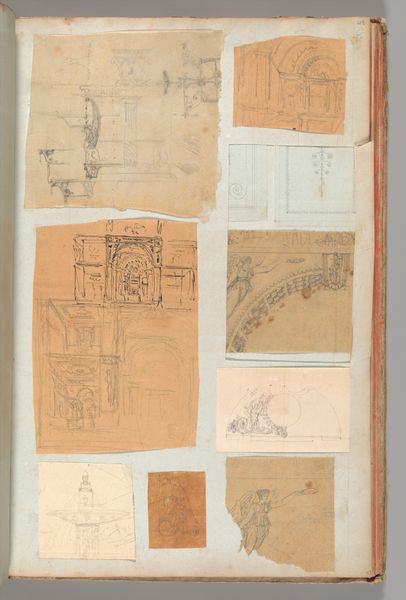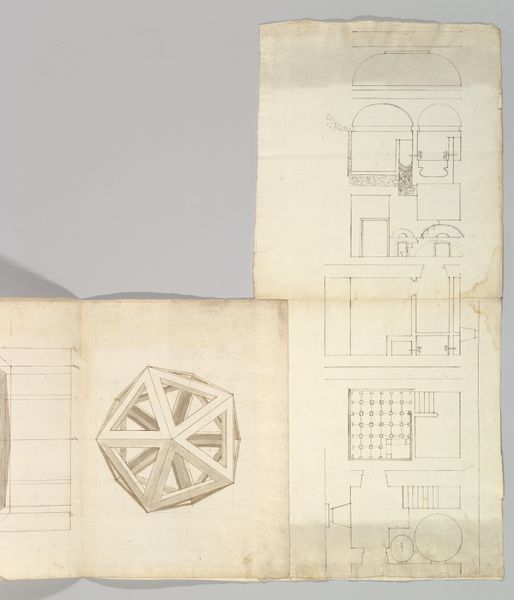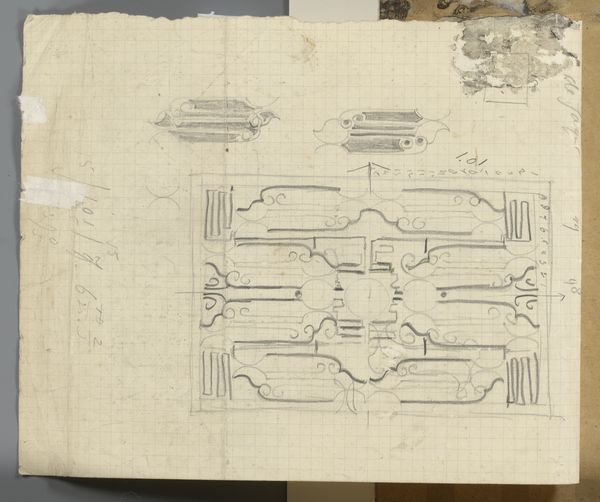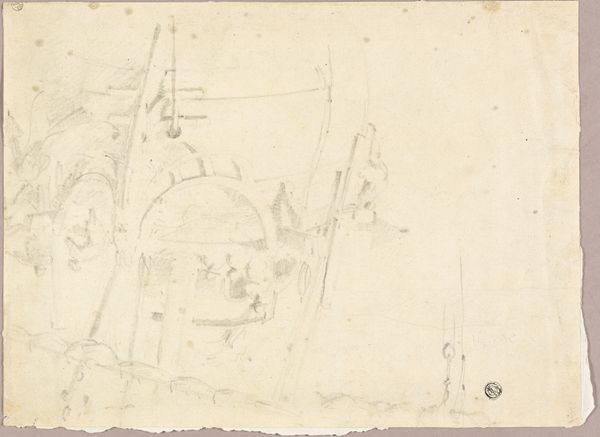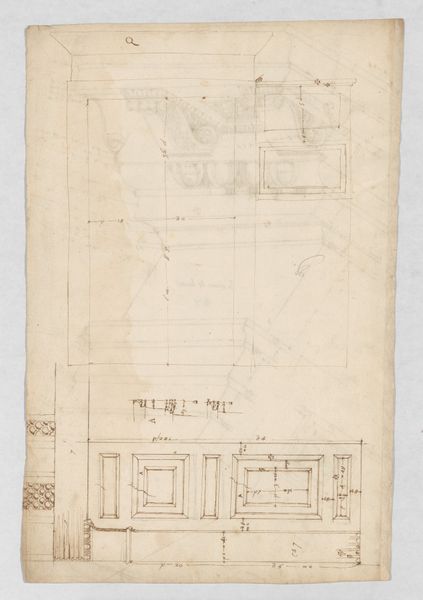
Auditorium Building, Chicago, Illinois, Plaster Details for Retiring Rooms c. 1887
0:00
0:00
drawing, paper, pencil, architecture
#
drawing
#
paper
#
geometric
#
pencil
#
academic-art
#
architecture
Dimensions: 64 × 78.6 cm (25 3/16 × 30 15/16 in.)
Copyright: Public Domain
This is a design for plaster details in the retiring rooms of the Auditorium Building in Chicago, drawn by Adler and Sullivan around 1889. The Auditorium Building was intended as a multi-use space that would house not only a theater but also offices and a hotel, all under one roof, the better to make money. The idea was that income from the offices and hotel would subsidize the opera. Note that in the late 19th century, opera still connoted elite European culture, and Chicago was still self-conscious about being seen as a rough-and-ready commercial city. This building helped to put Chicago on the cultural map. Adler and Sullivan’s architectural practice became a kind of institution in itself, nurturing talents like Frank Lloyd Wright. Architectural drawings such as this were made by many hands, and researching them involves understanding the labor and skill that went into them. Only with knowledge of these social and institutional factors can we arrive at a fuller understanding of what this drawing represents.
Comments
No comments
Be the first to comment and join the conversation on the ultimate creative platform.
