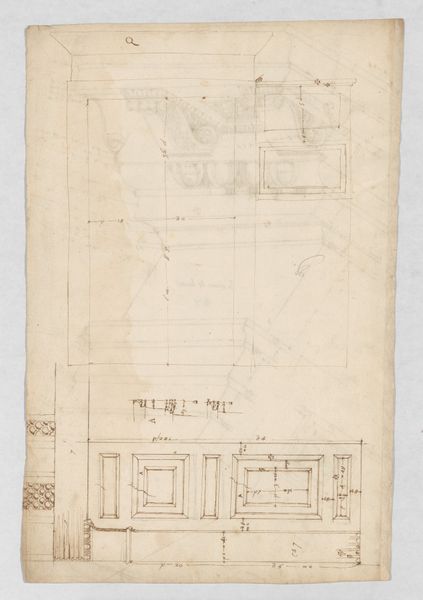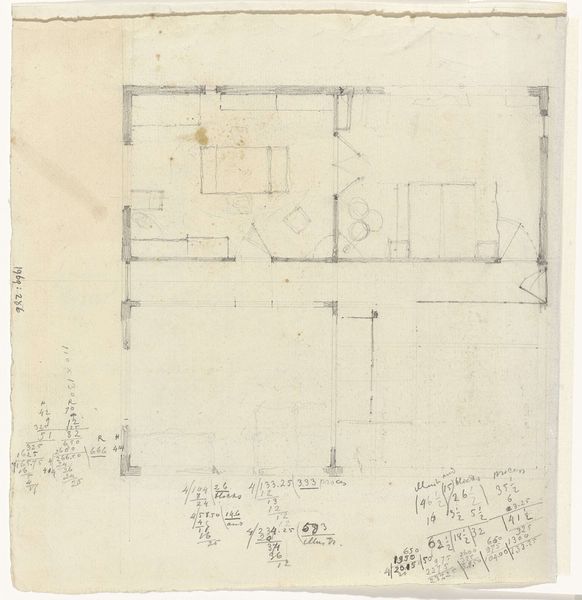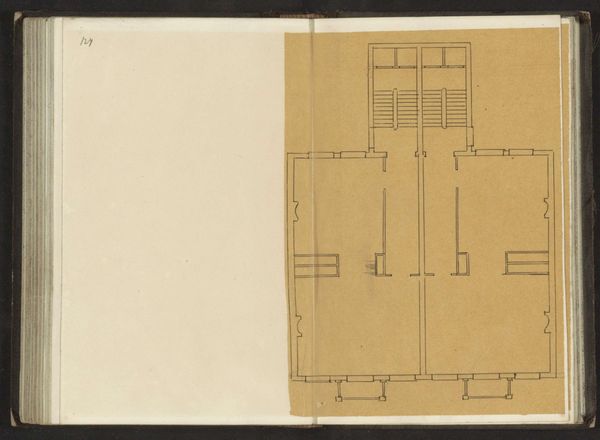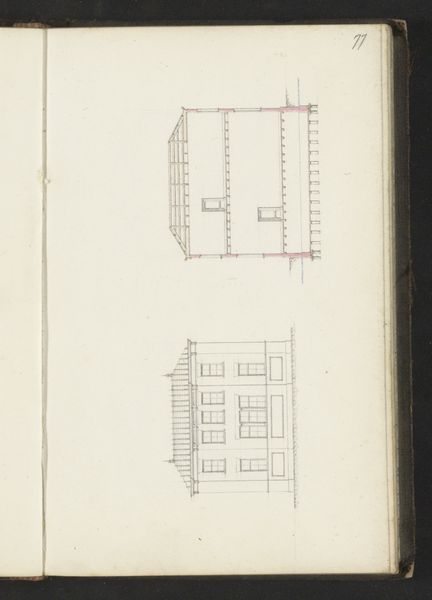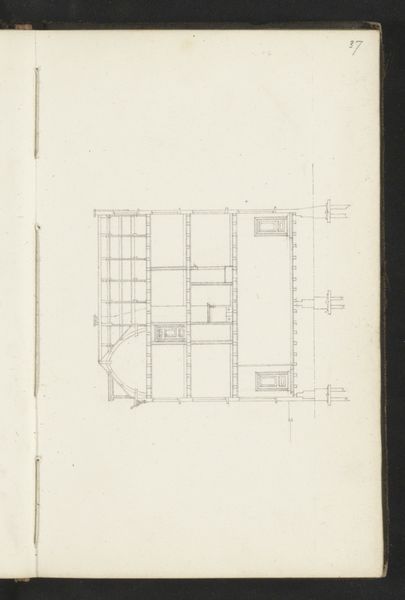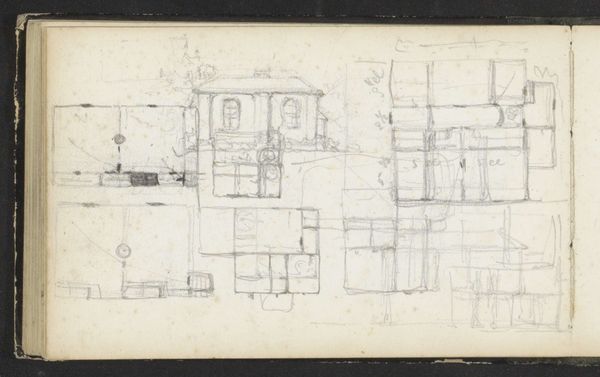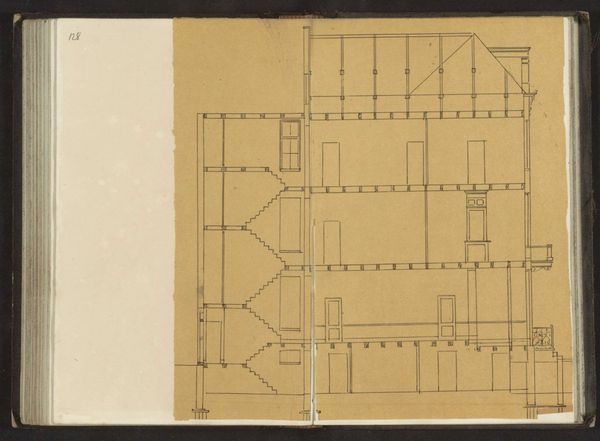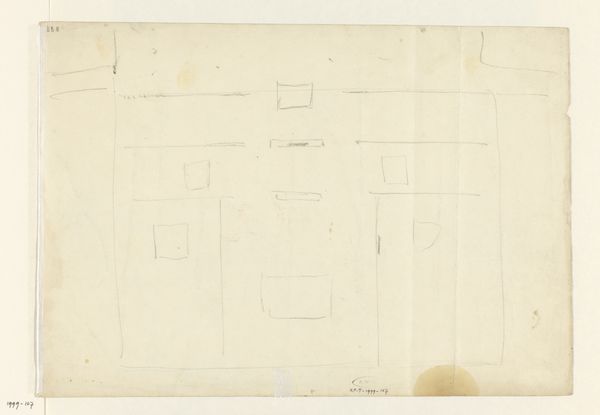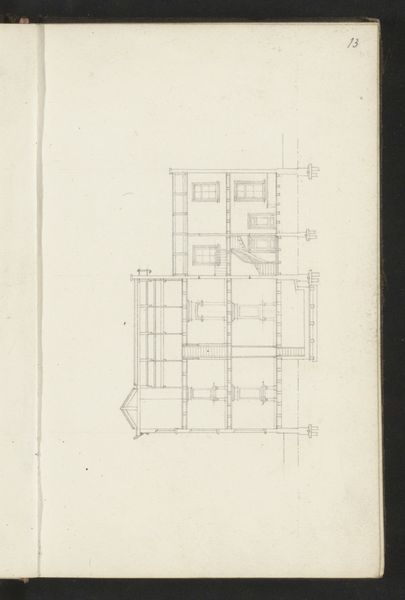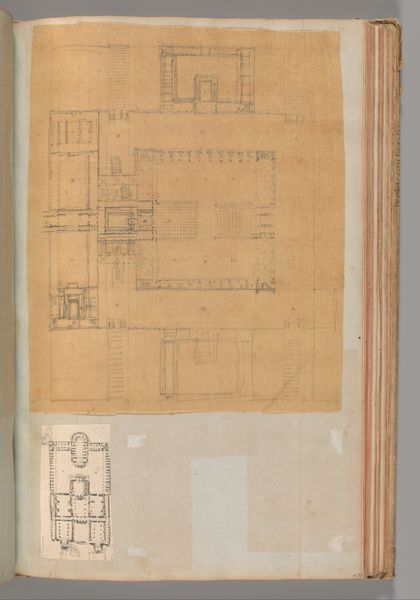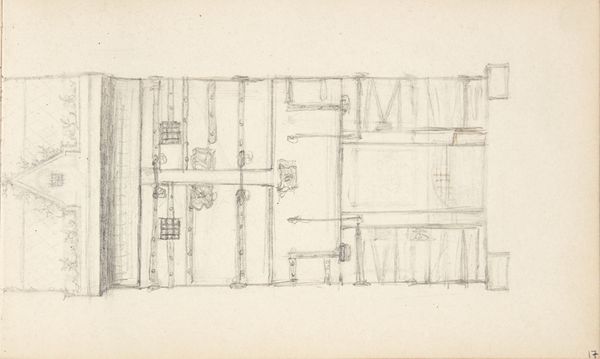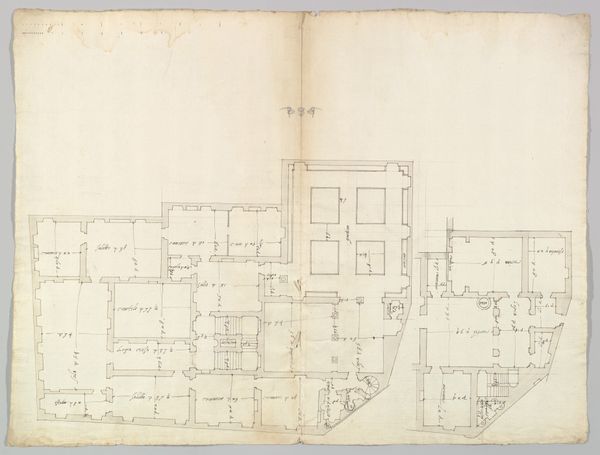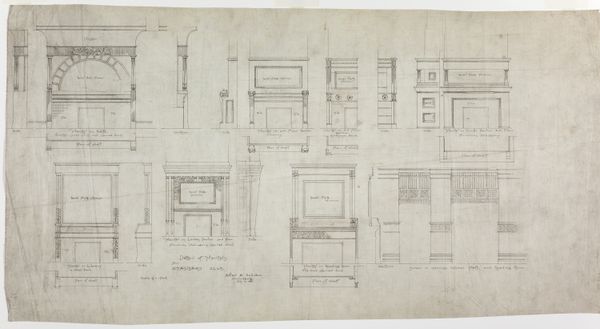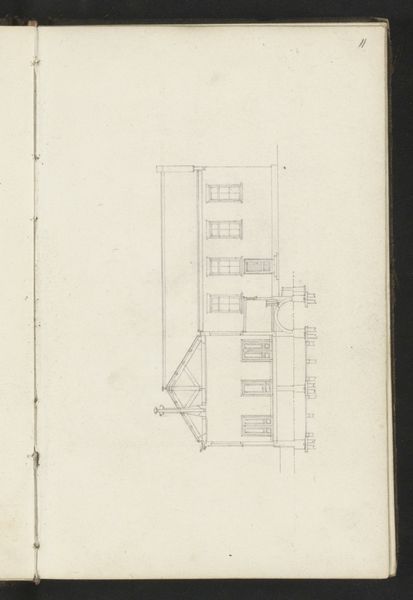
Plattegronden en opstanden van Hart Nibbrigs huis Zandvlucht 1876 - 1915
0:00
0:00
drawing, paper, pencil, architecture
#
drawing
#
light coloured
#
landscape
#
paper
#
geometric
#
pencil
#
line
#
sketchbook drawing
#
architecture
Dimensions: height 325 mm, width 502 mm
Copyright: Rijks Museum: Open Domain
Curator: This is “Plattegronden en opstanden van Hart Nibbrigs huis Zandvlucht” by Ferdinand Hart Nibbrig, dating from 1876 to 1915. It's a drawing on paper, primarily pencil, featuring architectural plans. Editor: The first thing that strikes me is the quiet diligence of the lines, all these painstakingly drafted facades and floorplans floating on a parchment sea. Curator: Indeed. Look at the various views presented: the ground plans meticulously detailing room layouts and then elevations showcasing the facade. The hand of the artist laboring to realize the home. Editor: Homes often carry intense symbolism, reflecting the owner's ideals and aspirations. Was the home, “Zandvlucht,” or "sand flight," a refuge? Is that suggested in the somewhat fortress-like appearance of that tower structure there? Curator: Perhaps, but from a material perspective, the execution speaks volumes. Consider the time frame – 1876 to 1915. Nibbrig devoted years, perhaps decades, to this home, to its design and realization. The repeated rendering speaks to the iterative design process and commitment. What does it mean to truly build? Editor: I am fascinated by the human desire to build structures—places, as symbols that project self and memory. These aren't cold, clinical blueprints. The softness of the pencil lines imbues them with intimacy and personality, not unlike the rough-hewn aesthetic found within arts and crafts production. Curator: Exactly. It's a rejection of mass-produced building materials in favour of thoughtful craft, from hand-drawn designs on paper, to presumably bespoke detailing in construction. Editor: Did the final construction follow these drawings exactly, I wonder? Any deviations would likely bear significance as intentional design choices responding to necessity or personal tastes. Curator: One might argue that, as artifacts, the plans themselves represent an idealized home, separate from the built form and contingent on any material and socio-economic considerations during the build process. Editor: Yes, the intersection between the conceptual design and material constraints defines, on closer consideration, the essence of domesticity. A dance between imagination and the pragmatism of daily life. Curator: A telling snapshot, therefore, of one man’s architectural ambition realized, even in stages, by the craft involved, one pencil line at a time. Editor: Precisely! These unassuming pencil strokes now serve as potent reminders that symbols and realities are built incrementally.
Comments
No comments
Be the first to comment and join the conversation on the ultimate creative platform.
