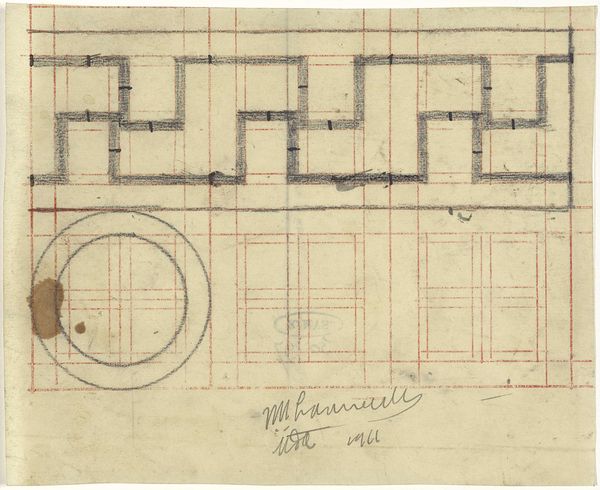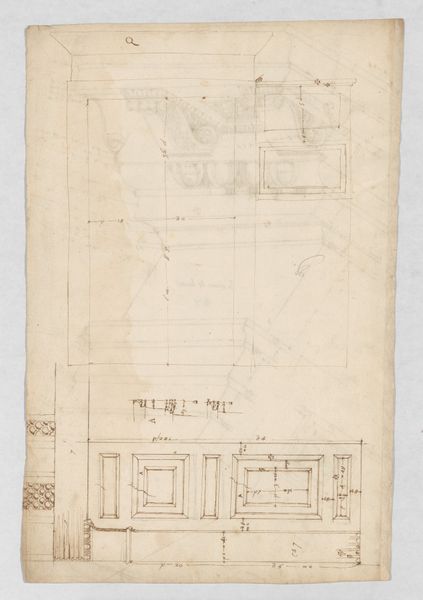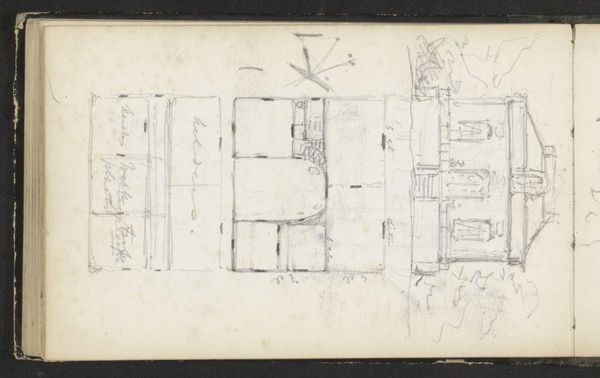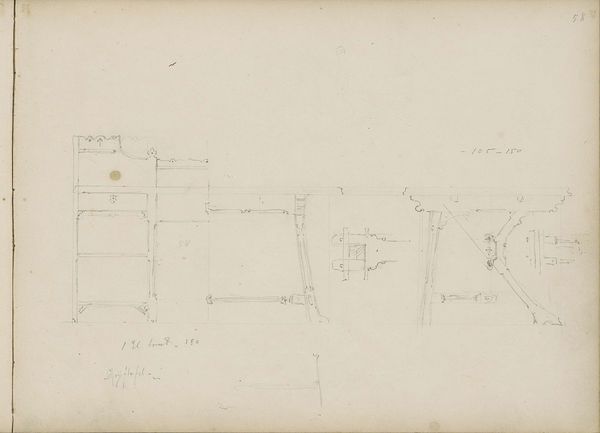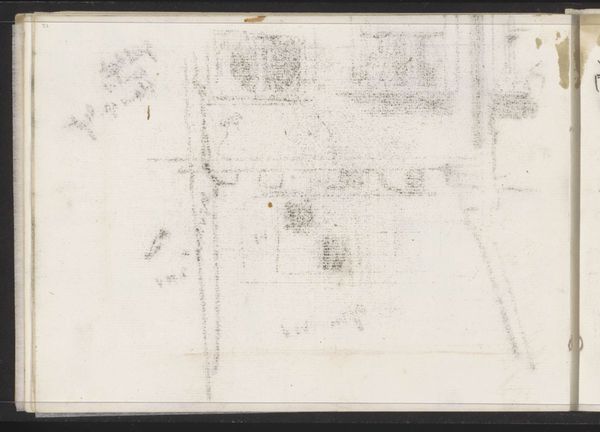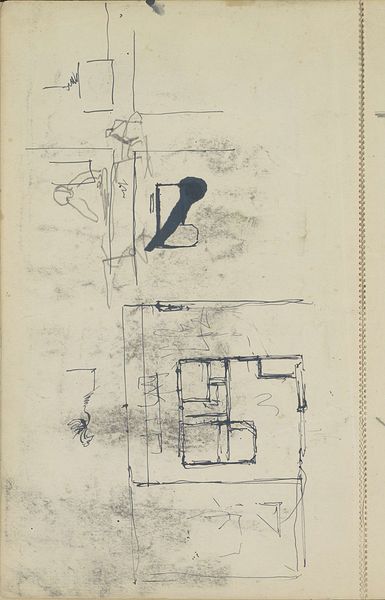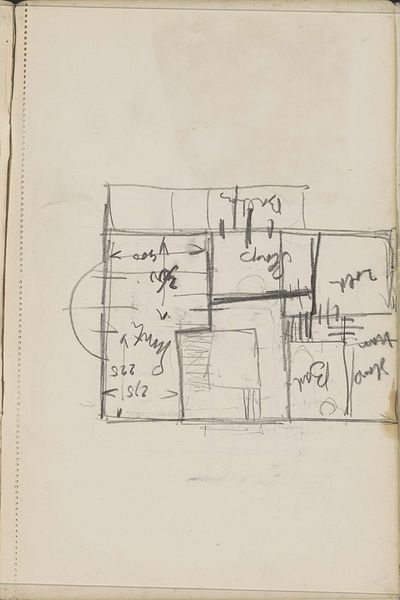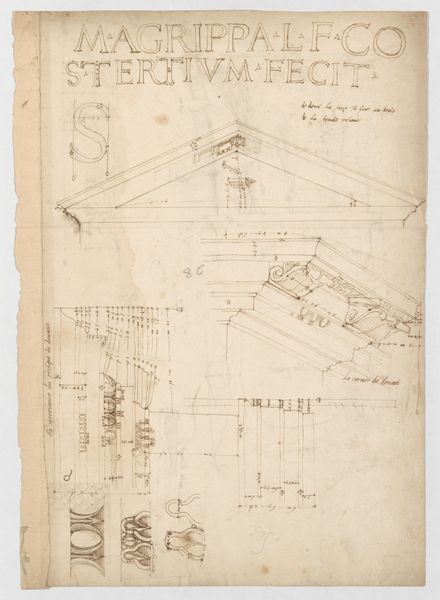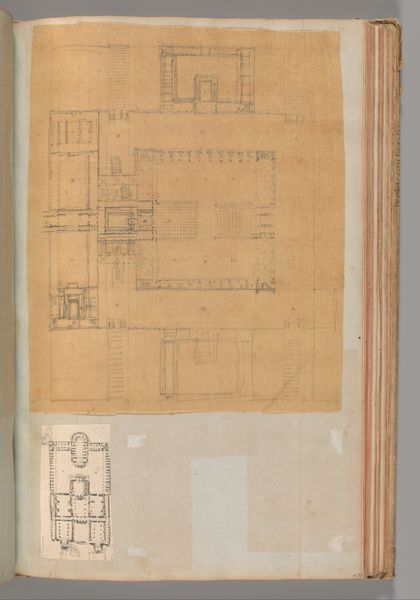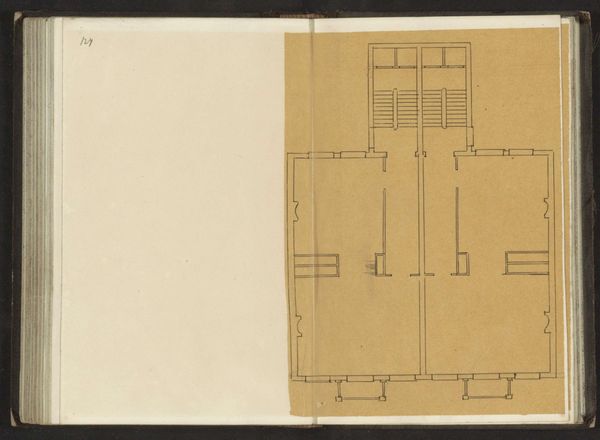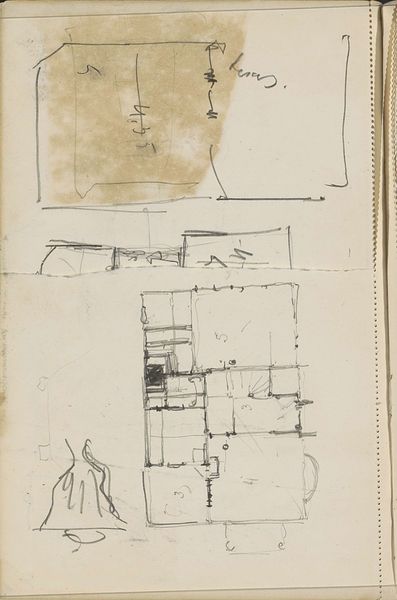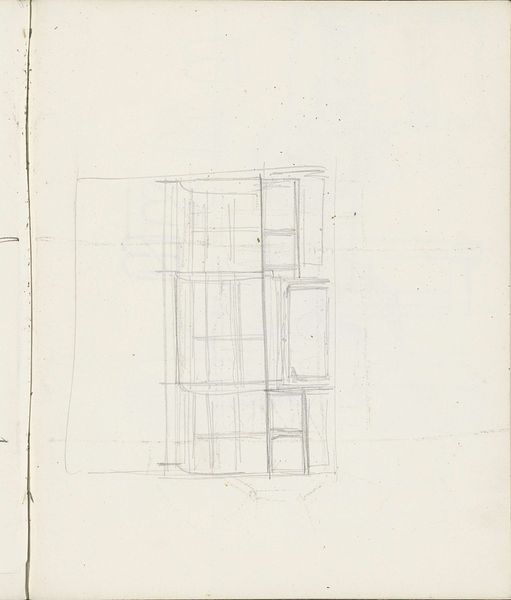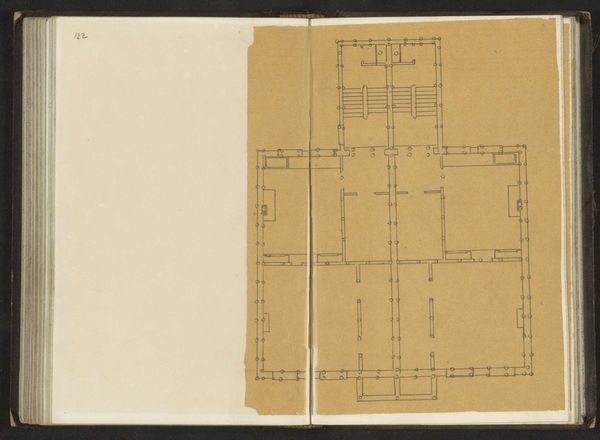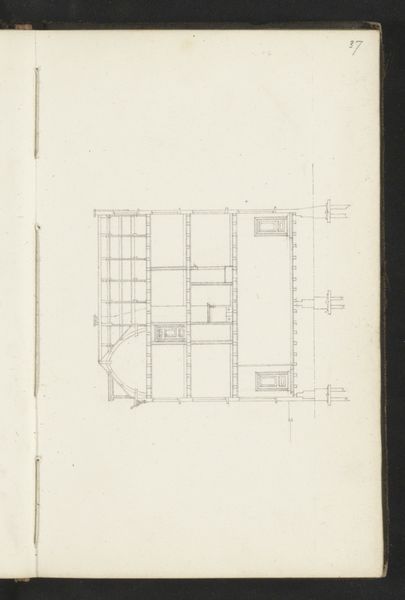
drawing, paper, pencil, architecture
#
architectural sketch
#
drawing
#
aged paper
#
toned paper
#
hand written
#
sketch book
#
incomplete sketchy
#
hand drawn type
#
paper
#
personal sketchbook
#
geometric
#
pencil
#
sketchbook drawing
#
sketchbook art
#
architecture
Dimensions: height 275 mm, width 291 mm
Copyright: Rijks Museum: Open Domain
Gerrit Willem Dijsselhof’s ‘Plattegrond van een huis’ is an architectural drawing rendered in pencil. What strikes us immediately is the starkness of its lines and geometric forms against the pale paper; rectangles and precise angles define the structure of a house. This composition echoes the analytical spirit of its time. Dijsselhof presents a space stripped down to its most fundamental elements. The lines don't just represent walls, they create a framework for understanding domestic space itself. The meticulous annotations, almost like a secret language, offer additional layers of coded information. The visual austerity invites us to consider the work within a larger semiotic framework. Here, architectural space isn't merely functional, it is a text to be decoded, revealing cultural values around home, order, and rationality. These graphic elements function as signs which challenge our perception of space and form.
Comments
No comments
Be the first to comment and join the conversation on the ultimate creative platform.
