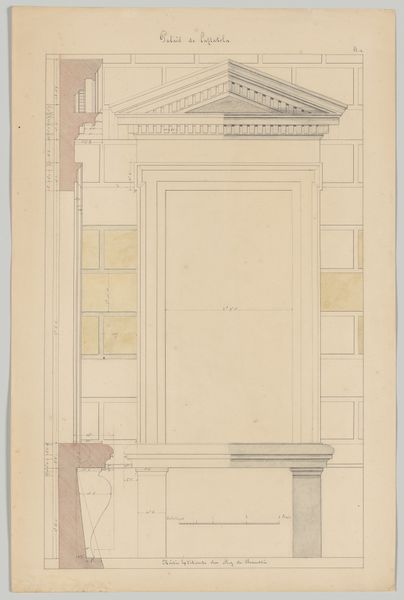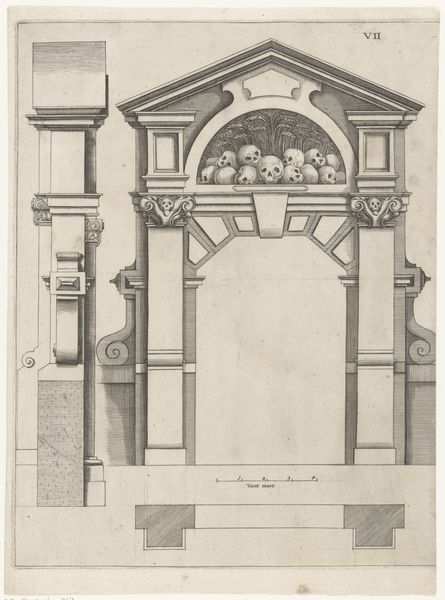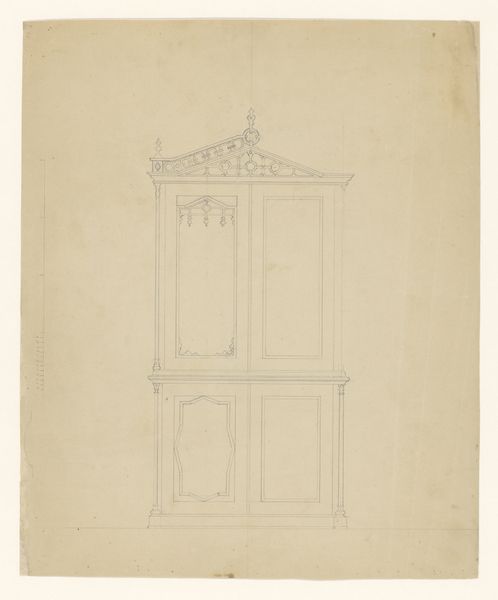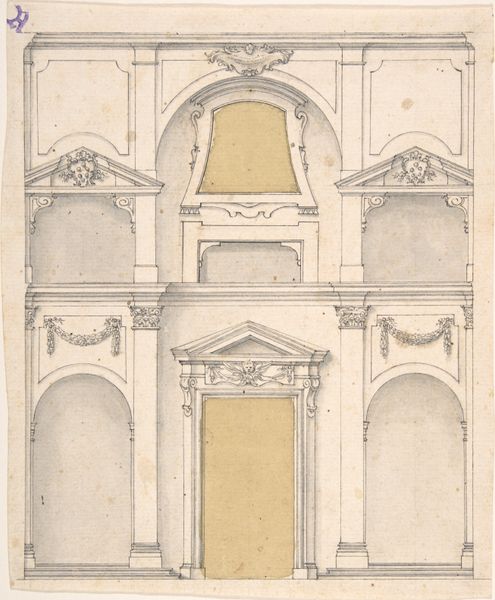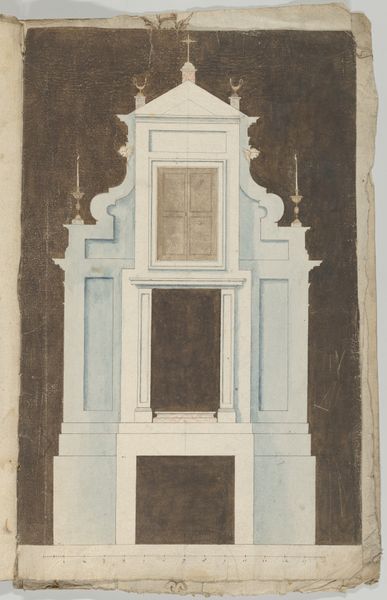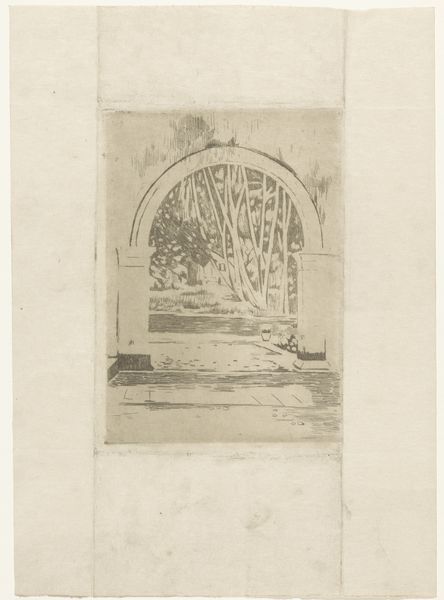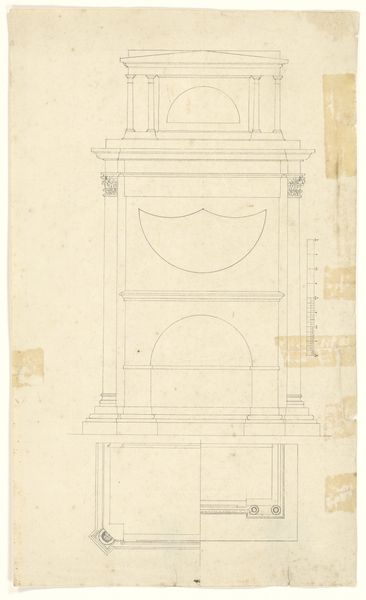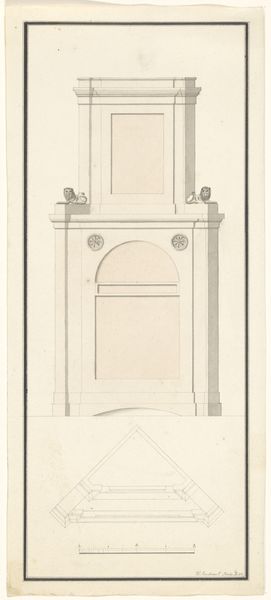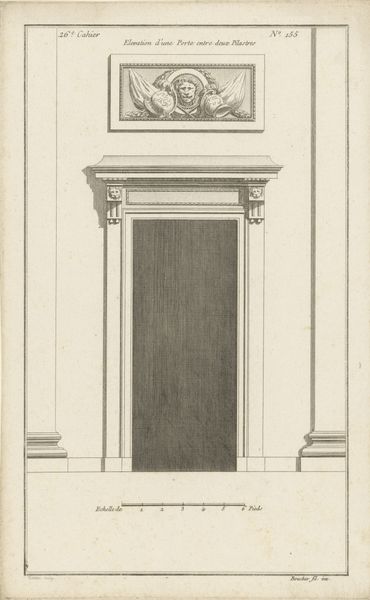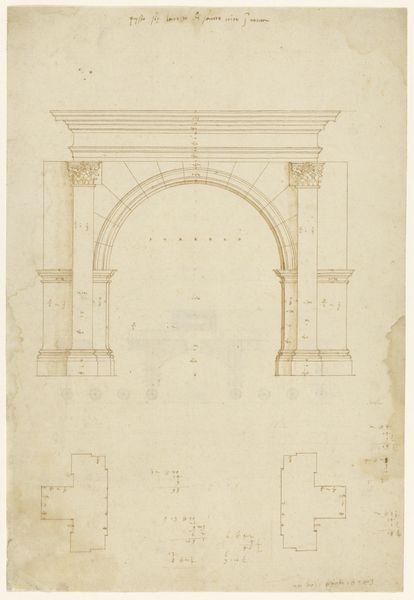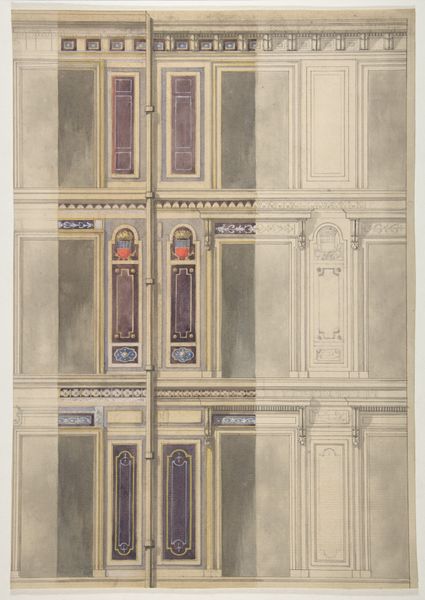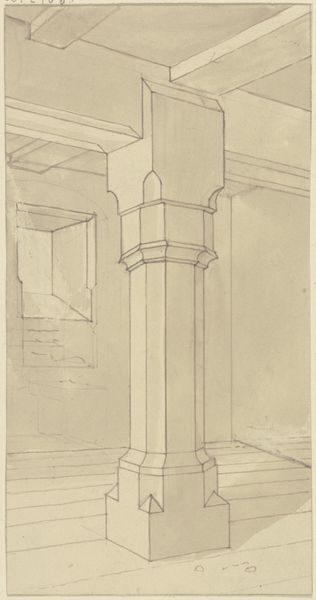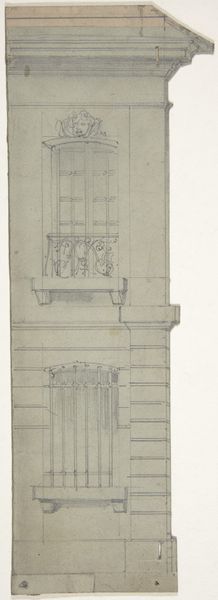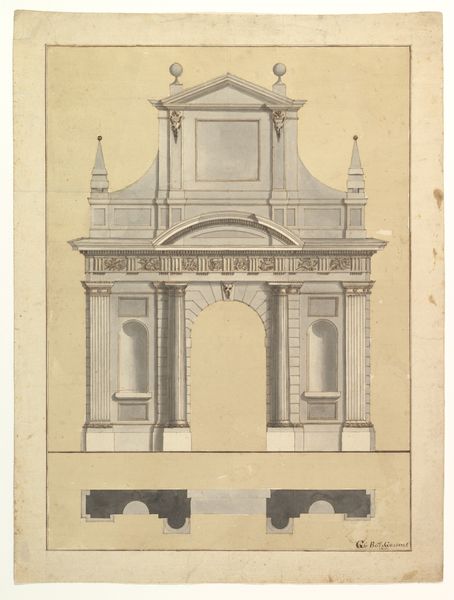
drawing, paper, ink, architecture
#
drawing
#
neoclacissism
#
perspective
#
paper
#
form
#
ink
#
geometric
#
classicism
#
line
#
cityscape
#
architecture
Dimensions: height 240 mm, width 148 mm
Copyright: Rijks Museum: Open Domain
Jan Brandes rendered this architectural drawing with pen and brush in the late 18th or early 19th century. At first glance, the building's symmetrical facade, articulated with classical columns and arches, conveys a sense of harmony and order. Yet, closer inspection reveals a tension between the precision of the architectural plan and its incomplete execution. The linear quality of the drawing, with its fine lines and measured dimensions, reflects a rational approach to design rooted in the Enlightenment. The flat planes of blue wash suggest the intended color scheme, but also emphasize the two-dimensionality of the representation. The partial view and the presence of handwritten notes disrupt any illusion of a complete architectural vision, inviting a semiotic reading of architectural form as a set of signs open to interpretation.
Comments
No comments
Be the first to comment and join the conversation on the ultimate creative platform.
