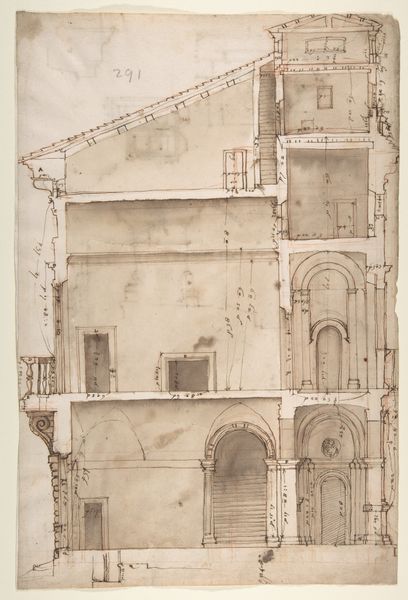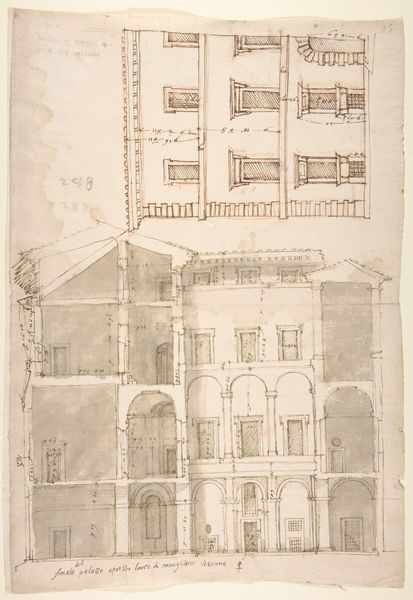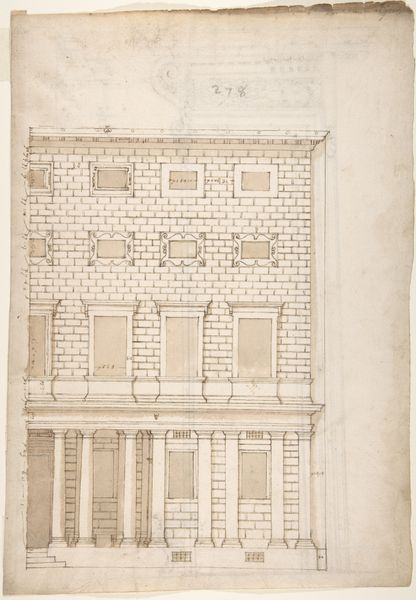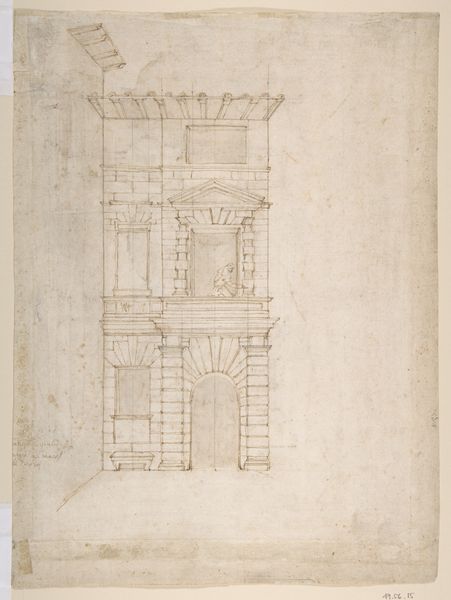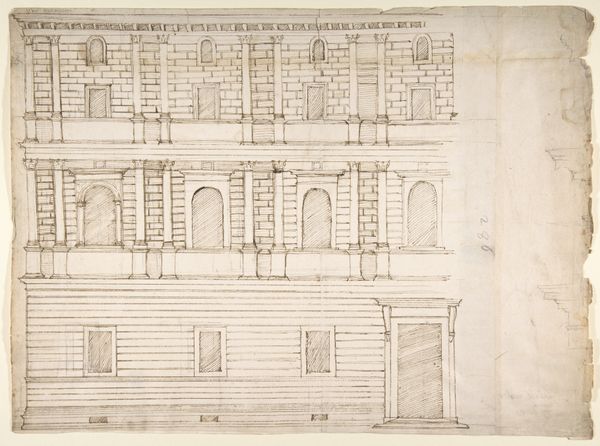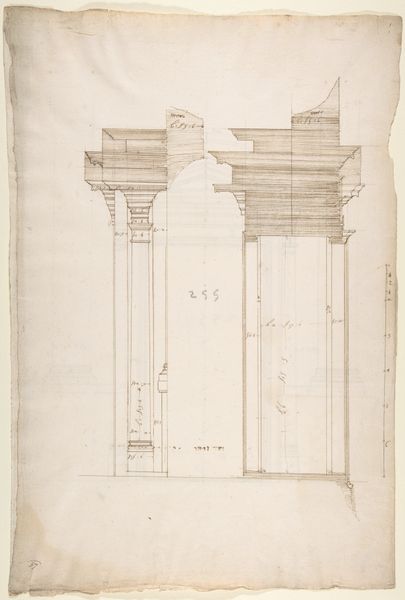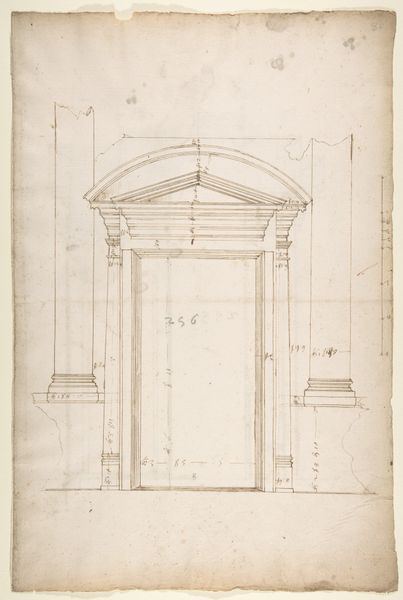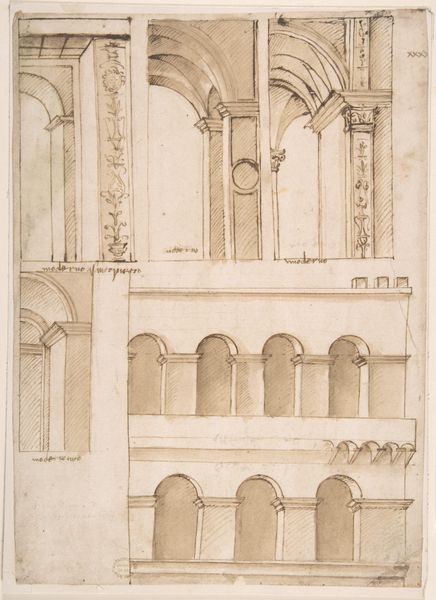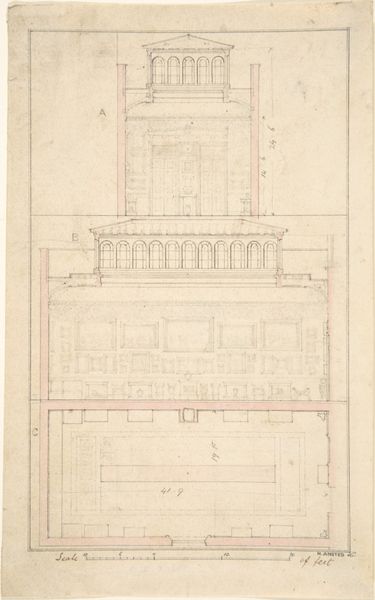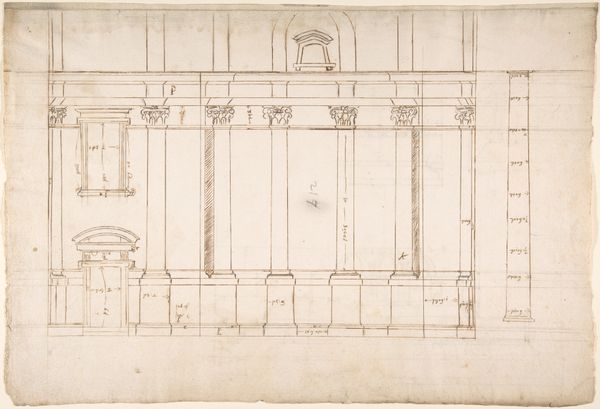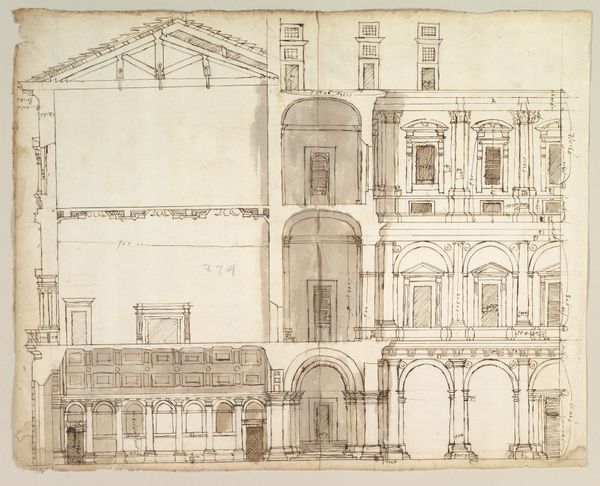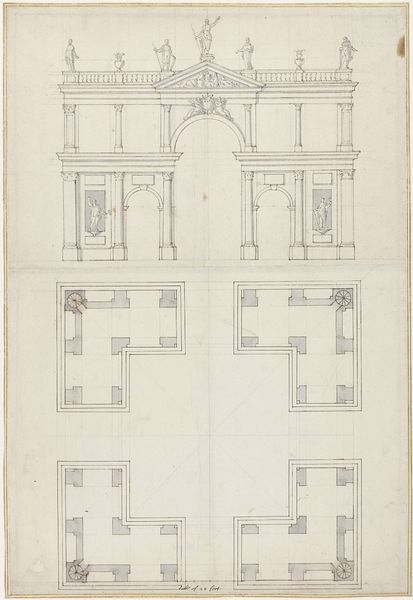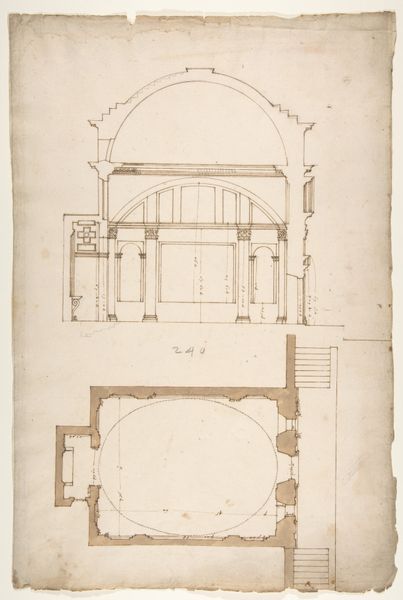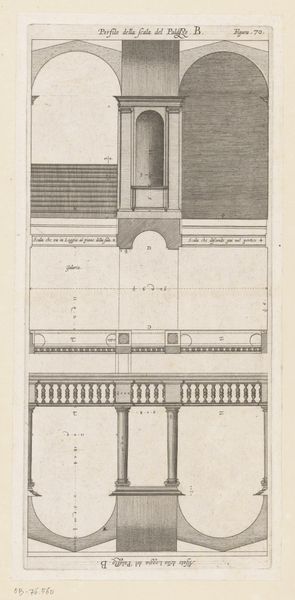
Palazzo Massimo alle Colonne, cortile, section (recto) Palazzo Massimo alle Colonne , first story loggia entablature, profile section and column shaft (verso) 1500 - 1560
0:00
0:00
drawing, architecture
#
drawing
#
etching
#
form
#
11_renaissance
#
arch
#
architectural drawing
#
line
#
cityscape
#
italian-renaissance
#
architecture
Dimensions: sheet: 16 1/8 x 11 1/4 in. (41 x 28.5 cm)
Copyright: Public Domain
This is an architectural drawing in pen and brown ink, depicting a section of the Palazzo Massimo alle Colonne in Rome. Though the artist is anonymous and the date unknown, we can contextualize this drawing by understanding the significance of architectural representation. Architectural drawings, like this one, were not merely technical documents. They were also tools for shaping social space. In Renaissance Italy, the design of palaces and public buildings was deeply intertwined with displays of power, status and civic ideals. The Palazzo Massimo, with its imposing facade and classical references, embodies the aspirations of Rome’s elite families. Drawings like this would have circulated among architects and patrons, acting as a way of defining taste, establishing norms, and asserting cultural authority. To fully appreciate this drawing, we need to understand the social networks and institutions that supported architectural production. Archival research into patronage, workshop practices, and the circulation of drawings would shed more light on this artwork. It serves as a reminder that art is always embedded in a specific social and institutional context.
Comments
No comments
Be the first to comment and join the conversation on the ultimate creative platform.
