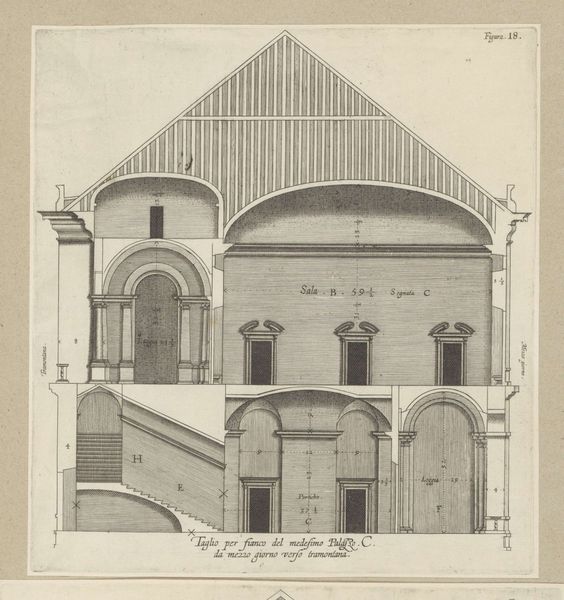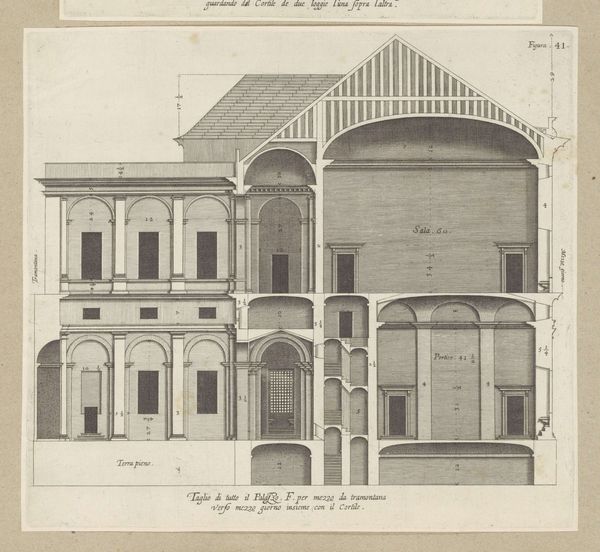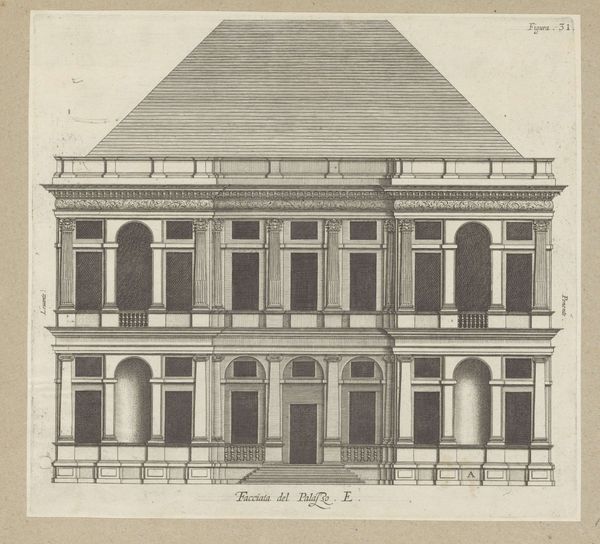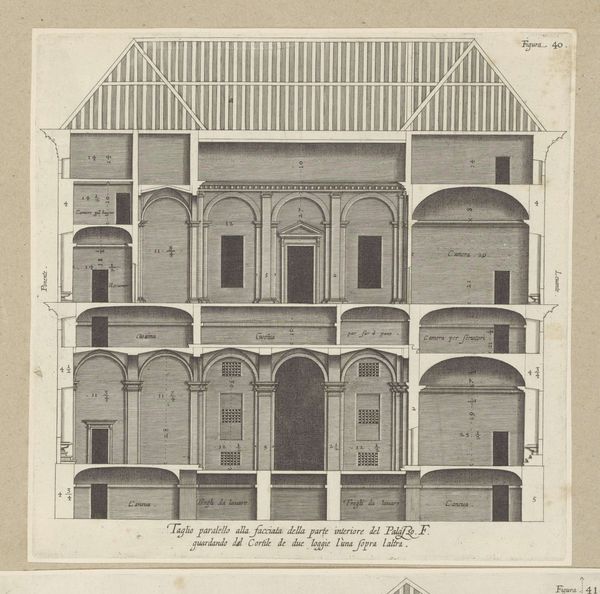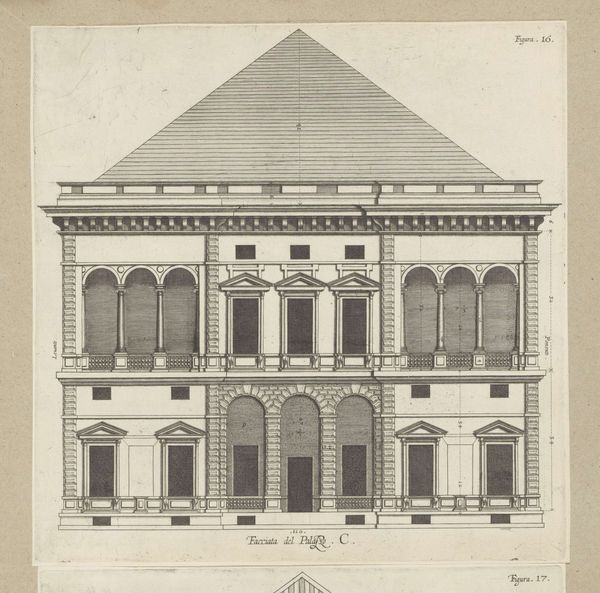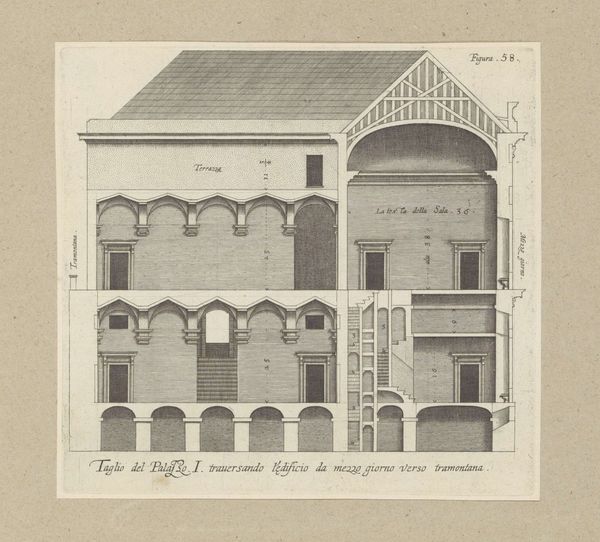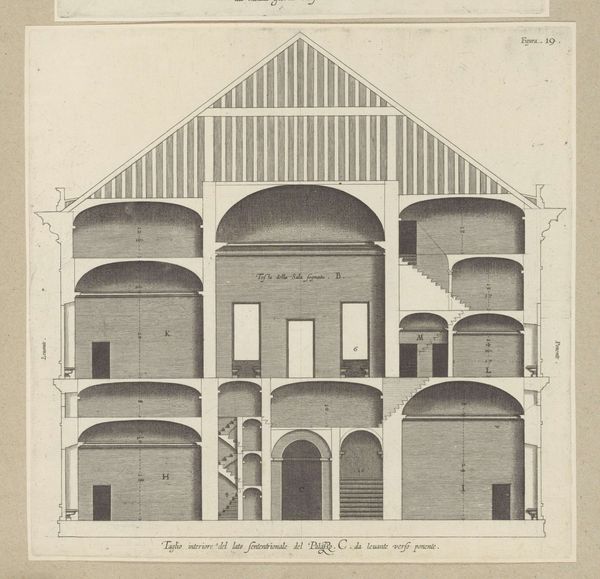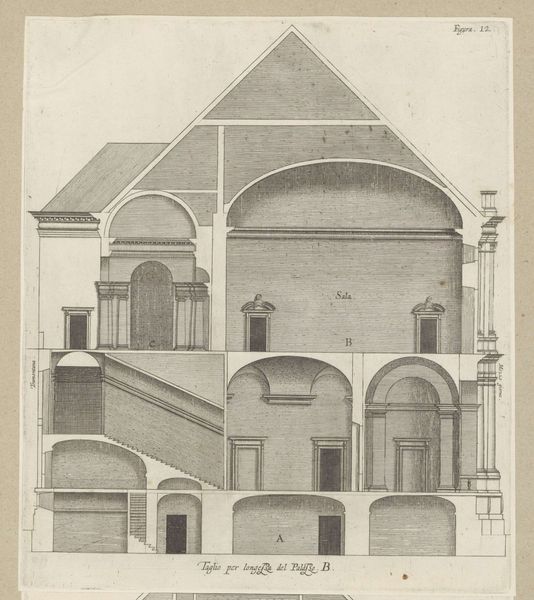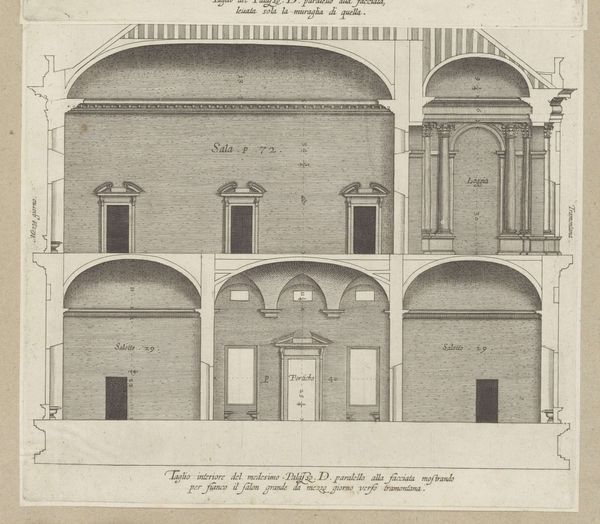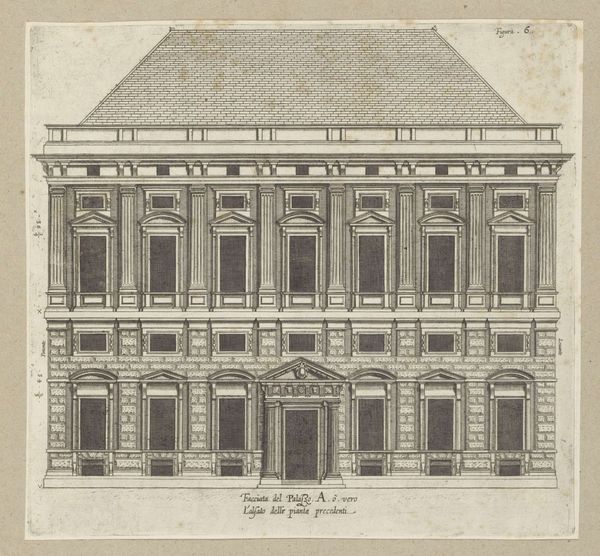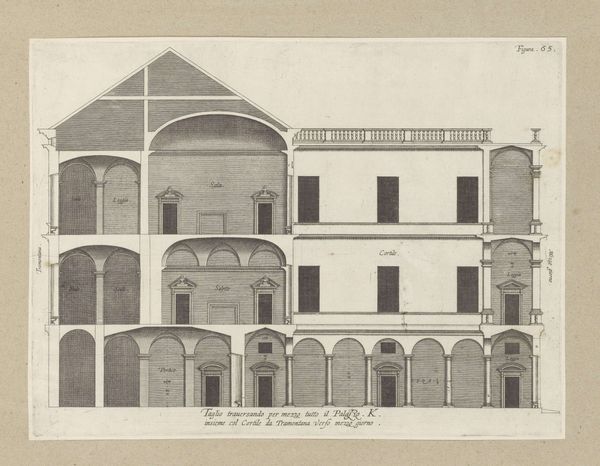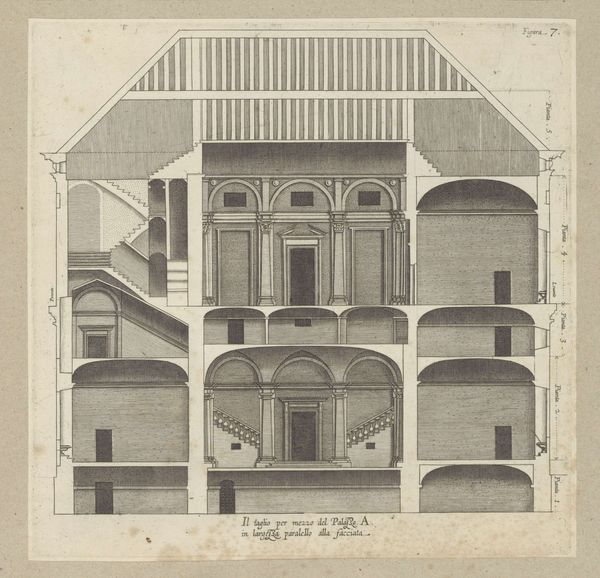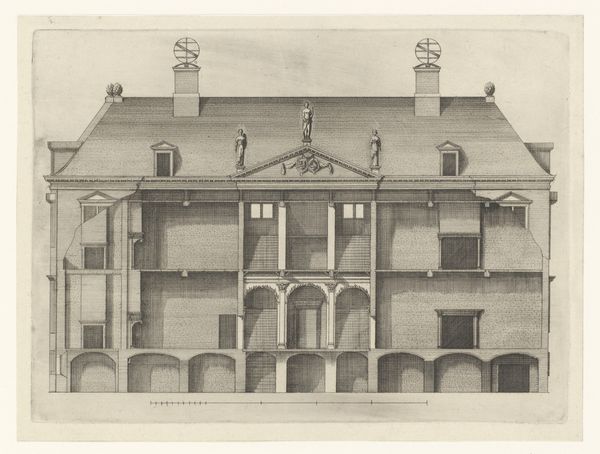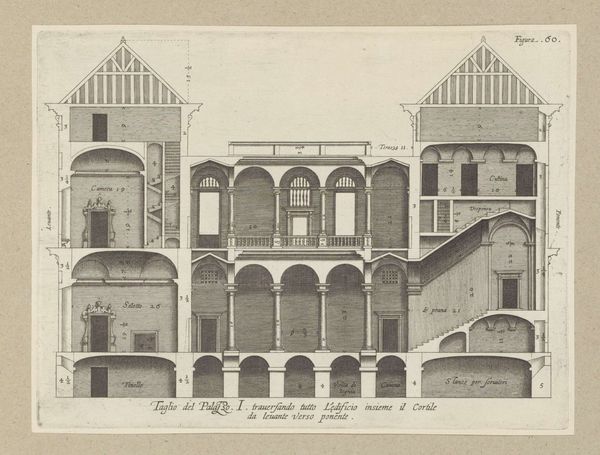
Langsdoorsnede van de villa Pallavicino delle Peschiere te Genua 1622
0:00
0:00
nicolaesryckmans
Rijksmuseum
drawing, paper, engraving, architecture
#
drawing
#
historical design
#
baroque
#
old engraving style
#
perspective
#
paper
#
geometric
#
line
#
cityscape
#
engraving
#
architecture
Dimensions: height 248 mm, width 255 mm, height 583 mm, width 435 mm
Copyright: Rijks Museum: Open Domain
Nicolaes Ryckmans' ‘Cross-section of the Villa Pallavicino delle Peschiere in Genoa’ presents a detailed, monochromatic exploration of architectural space. Ryckmans uses engraving to dissect the villa, revealing its structure with a stark, almost diagrammatic clarity. The composition is meticulously ordered, emphasizing the interplay of vertical and horizontal lines. These define the volumes and voids of the villa's interior. The use of line creates texture, delineating surfaces and suggesting depth. Ryckmans meticulously renders the ornamentation, yet he also exposes the underlying geometric forms. This piece reveals the intellectual underpinnings of Renaissance architecture. Ryckmans exposes and destabilizes the relationship between surface and structure. This engraving functions as a semiotic exercise, inviting us to decode the visual language of architecture. It challenges fixed notions, urging us to engage with the building as both a functional space and a representation of cultural ideals.
Comments
No comments
Be the first to comment and join the conversation on the ultimate creative platform.
