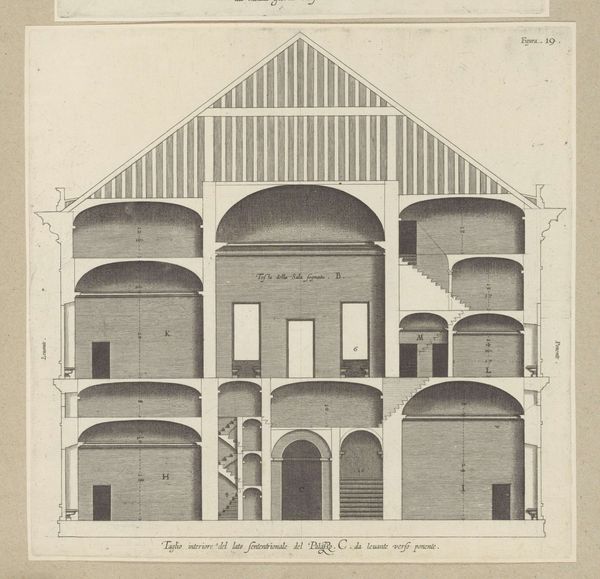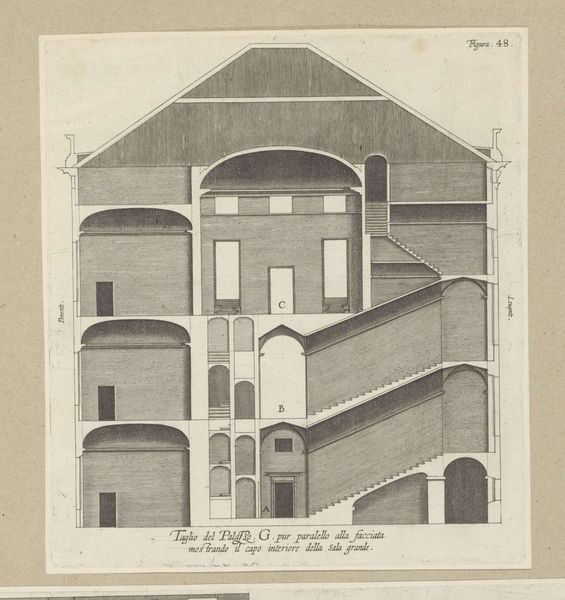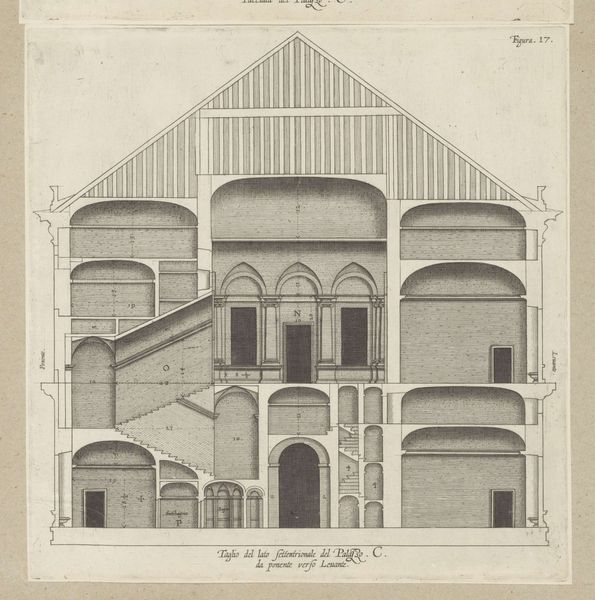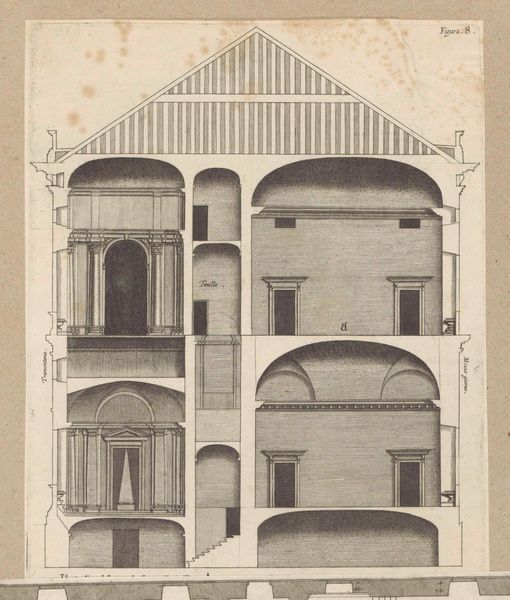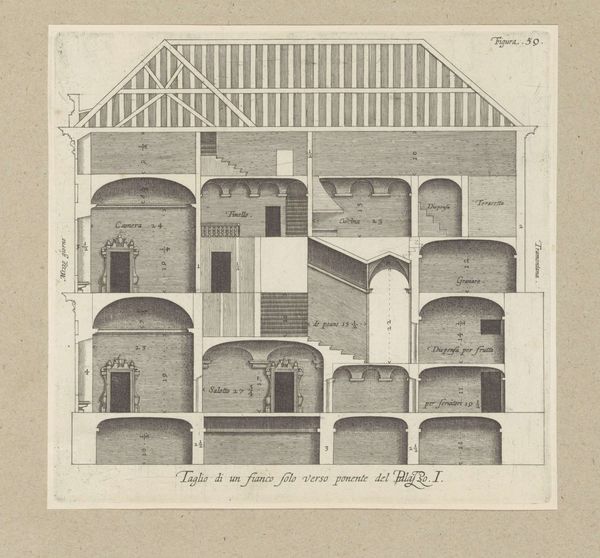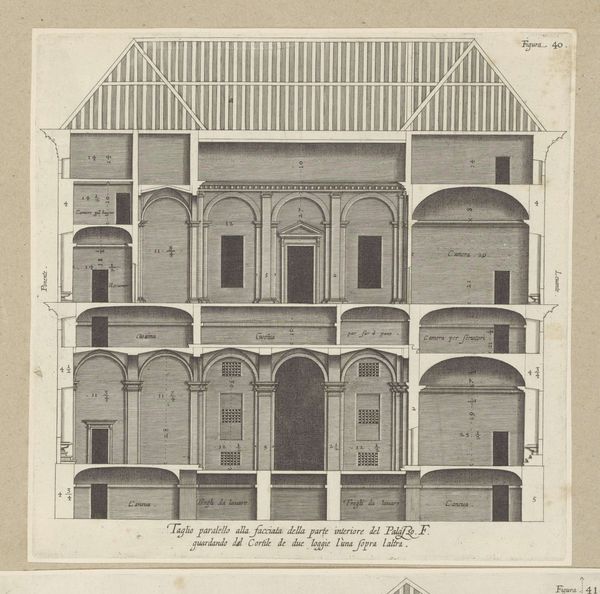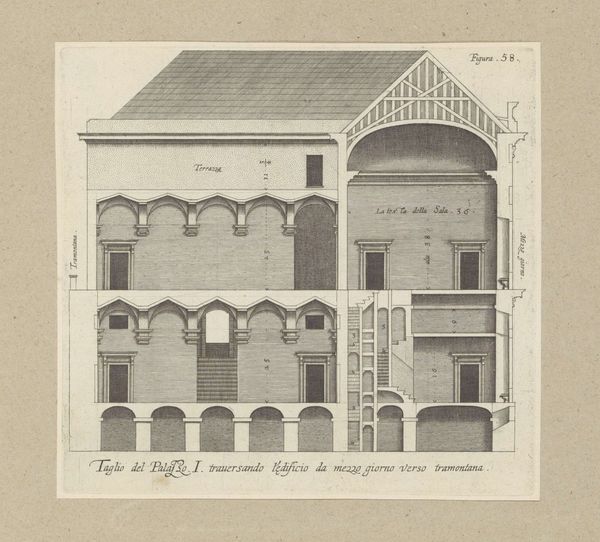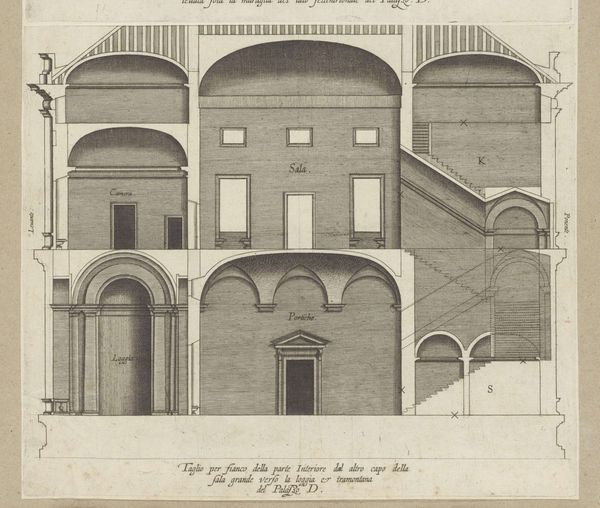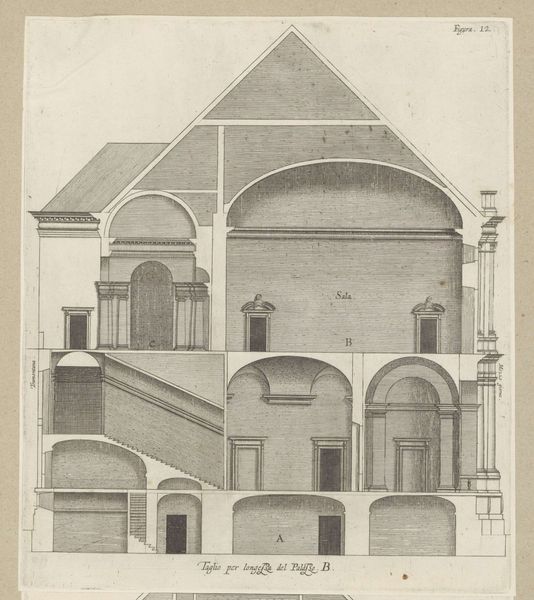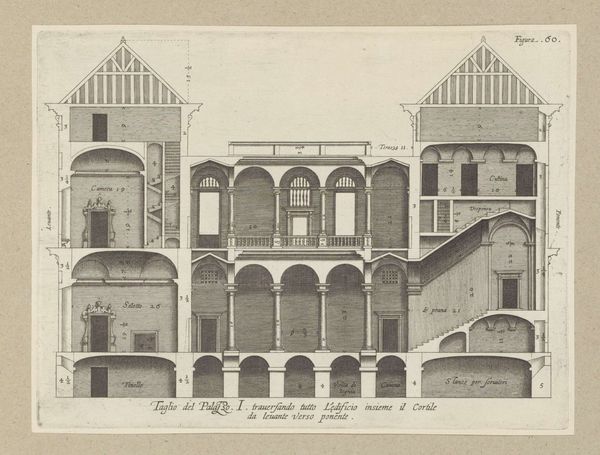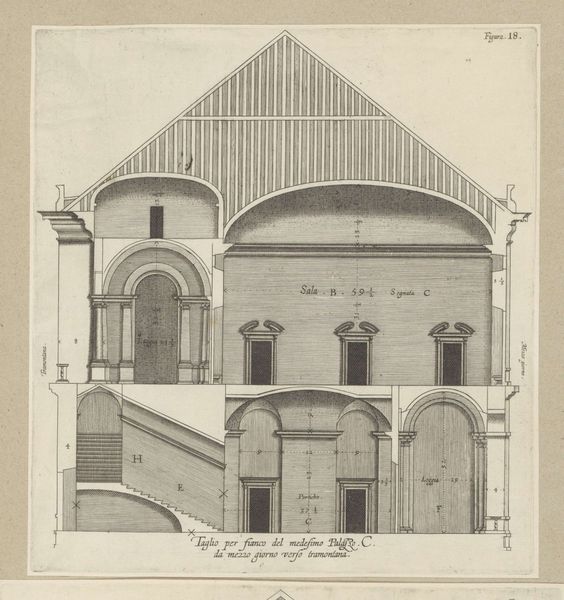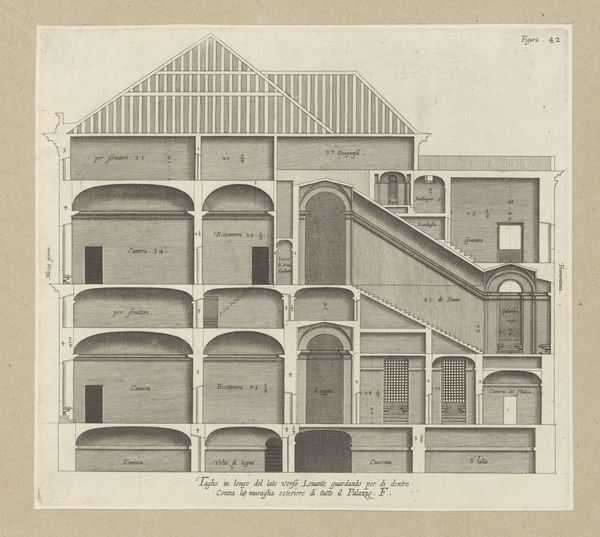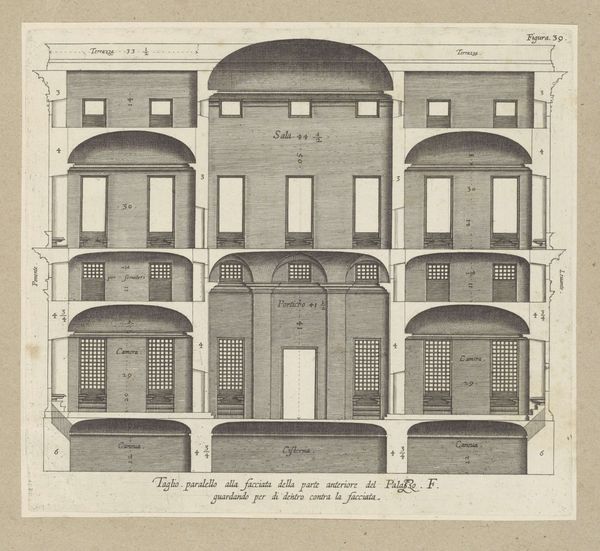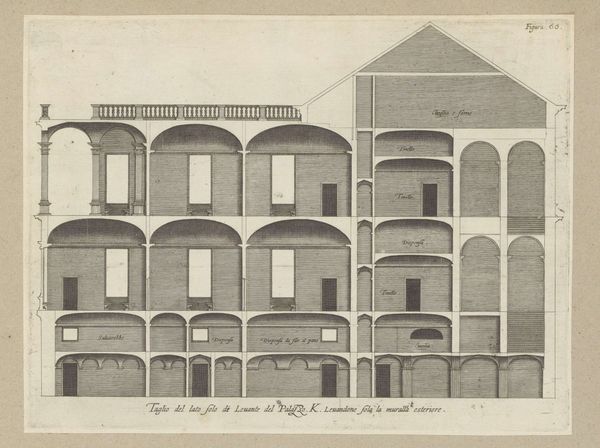
drawing, engraving, architecture
#
drawing
#
perspective
#
geometric
#
line
#
cityscape
#
italian-renaissance
#
engraving
#
architecture
Dimensions: height 262 mm, width 266 mm, height 583 mm, width 435 mm
Copyright: Rijks Museum: Open Domain
Nicolaes Ryckmans’ "Cross-Section of the Palazzo Carrega-Cataldi in Genoa" presents us with a rigorously detailed architectural print. The composition is dominated by precise lines and geometric forms, creating a structured, almost clinical view into the building's interior. The neutral tones emphasize the starkness of the construction, highlighting the spatial relationships between different levels and rooms. Ryckmans' approach invites us to consider the underlying structure of the Palazzo. This print is not merely a representation, but a study in form and function. The cross-section exposes the palace's skeletal framework, revealing how space is divided and organized. The semiotic system at play here uses architectural elements as signs, where each line, arch, and doorway communicates a specific aspect of the building's design and purpose. The artwork challenges fixed notions of space, inviting us to re-interpret classical architecture through the lens of structural analysis. It's a testament to how a formal quality—in this case, the meticulous rendering of architectural space—can function as part of a larger discourse on design and representation.
Comments
No comments
Be the first to comment and join the conversation on the ultimate creative platform.
