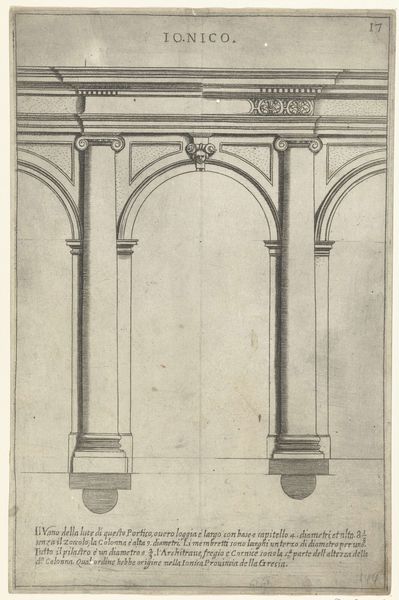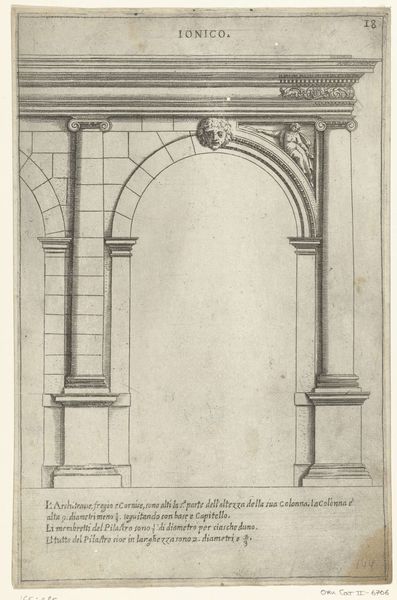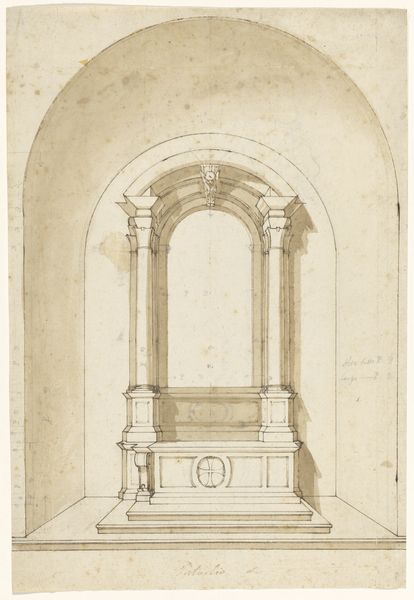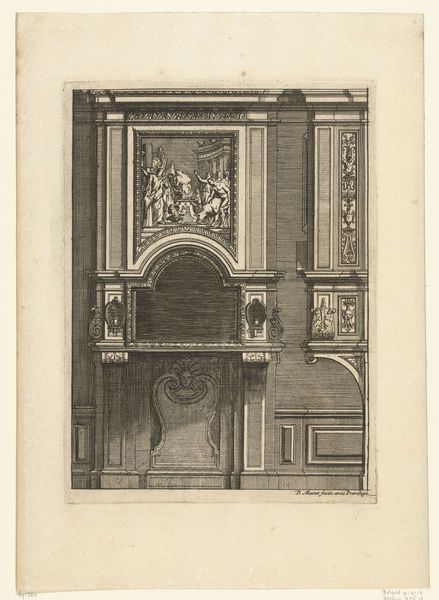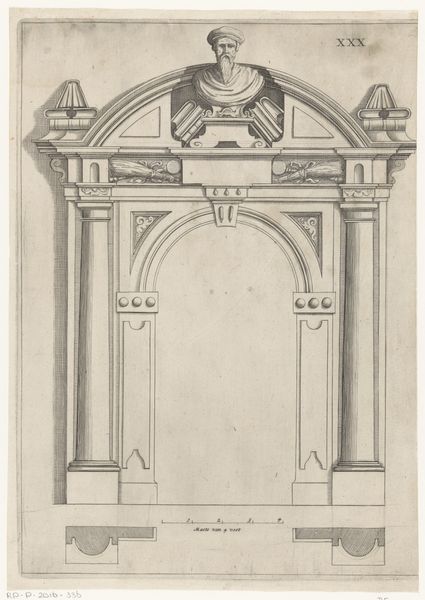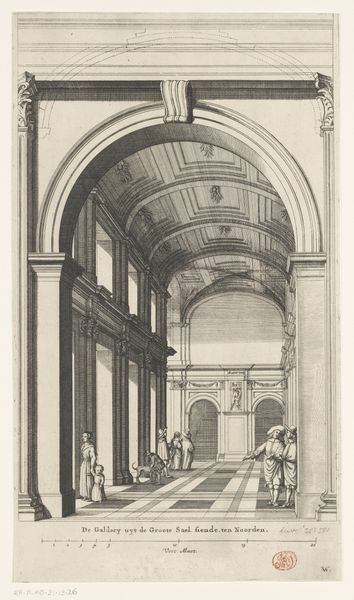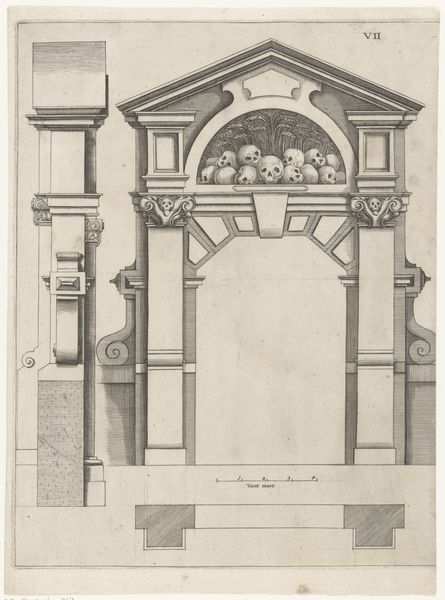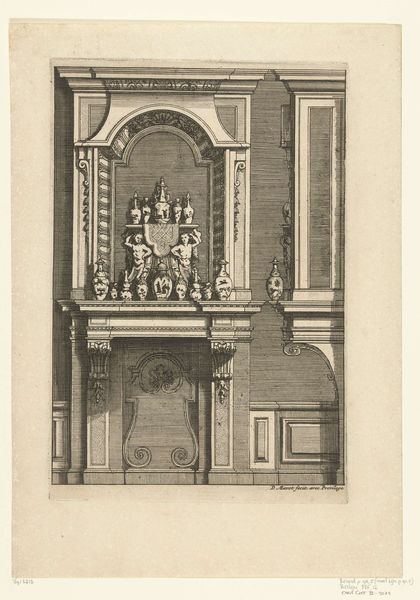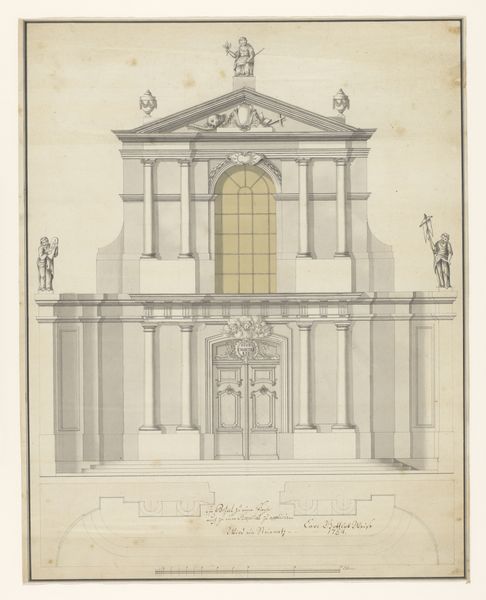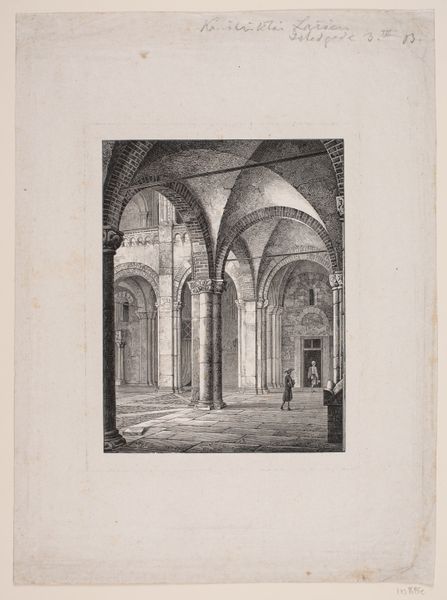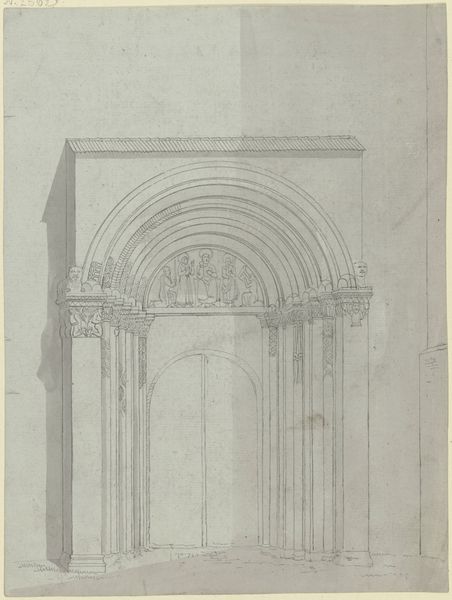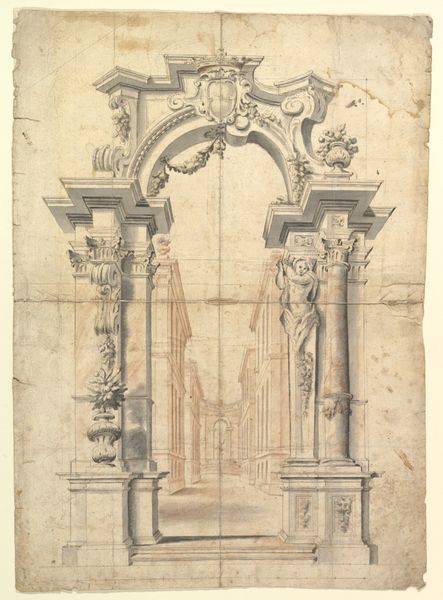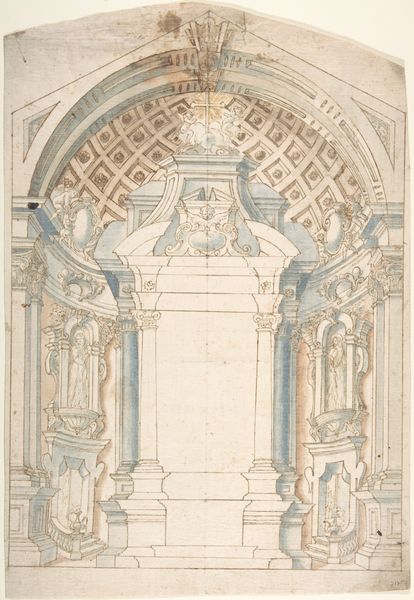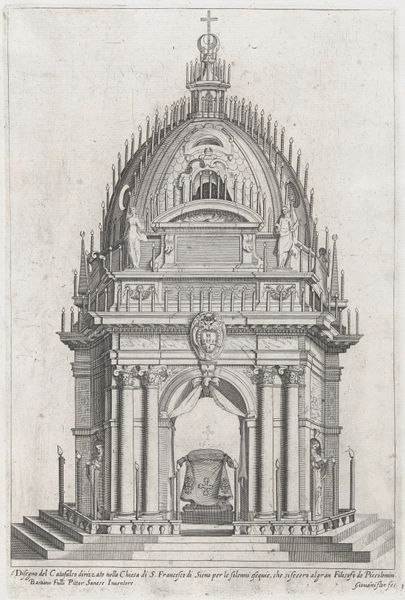
drawing, paper, ink, engraving, architecture
#
drawing
#
dutch-golden-age
#
perspective
#
paper
#
ink
#
geometric
#
engraving
#
architecture
Dimensions: height 334 mm, width 223 mm
Copyright: Rijks Museum: Open Domain
Curator: This is "Dwarsdoorsnede en plattegrond van de Noorderkerk," a cross-section and floor plan of the Noorderkerk church created around 1631. It’s an ink and engraving drawing on paper. What leaps out at you? Editor: Immediately, the precision. It feels almost clinical in its depiction of the church’s innards, yet it is curiously compelling. Like peering into the soul of a building, dissected but still breathing. Curator: Precisely! What's amazing is how this almost detached style actually speaks volumes about the role of religion and the social structure of the 17th Century Dutch society. Churches, more than just places of worship, were very active spaces where civic life played out in very regulated ways. Editor: Yes, the geometry lends itself to this sense of ordered life, doesn't it? Those clean lines mirror a desire for moral clarity but also hints at an almost militant need for social order. But there is so much beyond the stark lines too; those pillars, the arches—echoes of older faiths being repurposed under a Protestant lens. What about the anonymous nature of this Dutch Golden Age draughtsman? Is that unusual? Curator: Actually, it fits. It speaks to the communal effort in building not only these structures but also society itself. Less about the individual artistic ego and more about a shared vision made concrete. The Dutch Golden Age was about discovery and a lot of it too was made collectively. Also the way it blends technical drawing with artistic skill; you feel that pragmatic Dutch spirit that saw the world with precise instruments. Editor: Absolutely. It's a stark contrast to the opulent Baroque emerging elsewhere. I see in the floor plan beneath the skeletal rendering of the interior something quite hopeful too; it gives concrete substance to the idea that people, even while aspiring for a new life, always stand on the solid ground of their lived experiences. Curator: I see what you mean, the foundation informing the spiritual aspiration. And maybe that’s what gives this drawing its unique energy, right? It transcends being just an architectural document and becomes this meditative glimpse into faith and function, a moment of shared human ingenuity, literally laid bare. Editor: A testament to looking closely, I think, both within ourselves and in the structures that shape us. Curator: Definitely. Maybe that's what stays with me too...it's a reminder that beauty can be found even in the most pragmatic pursuits.
Comments
No comments
Be the first to comment and join the conversation on the ultimate creative platform.
