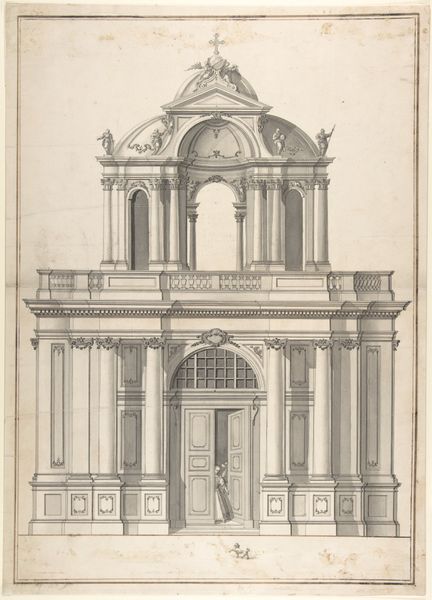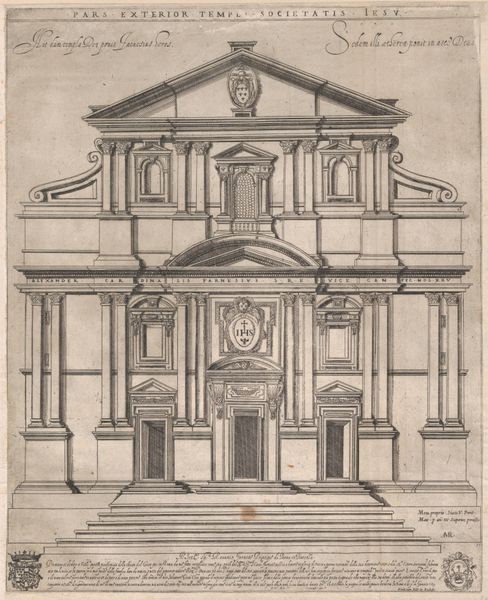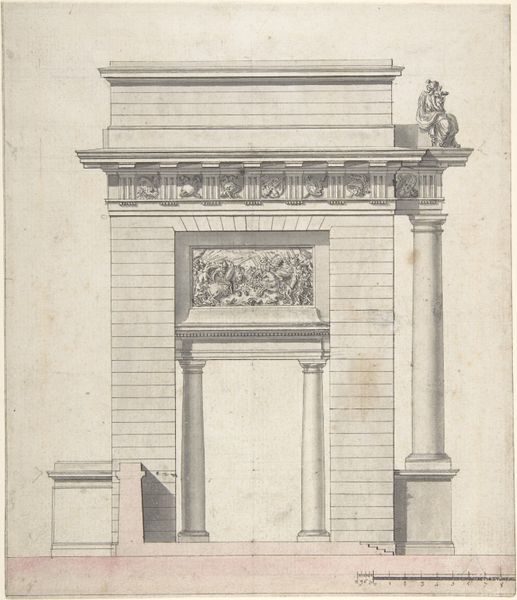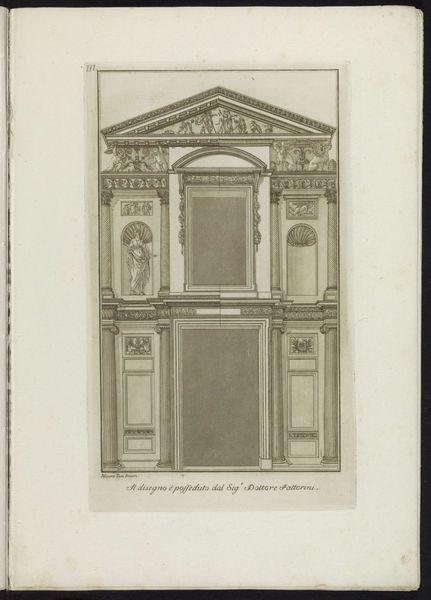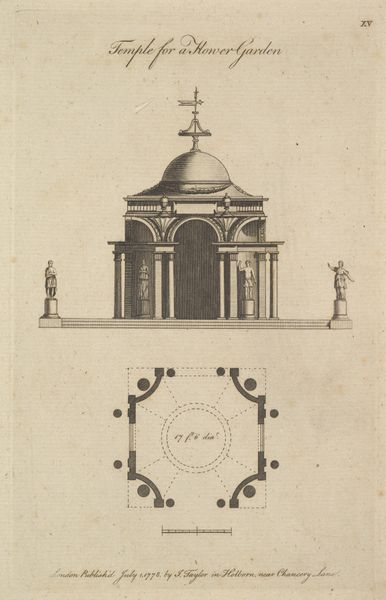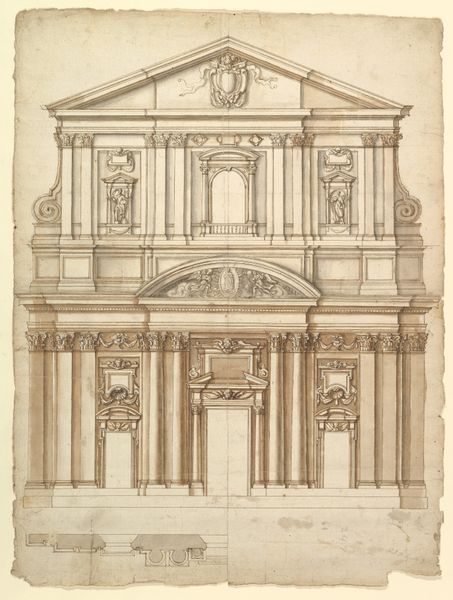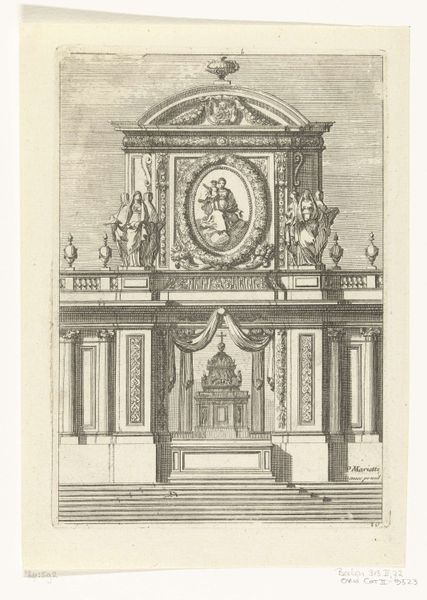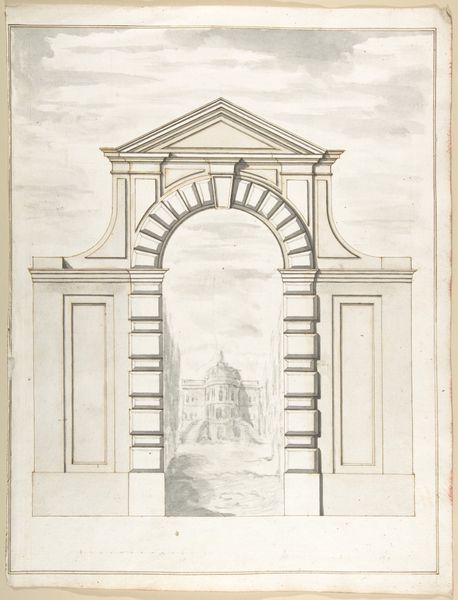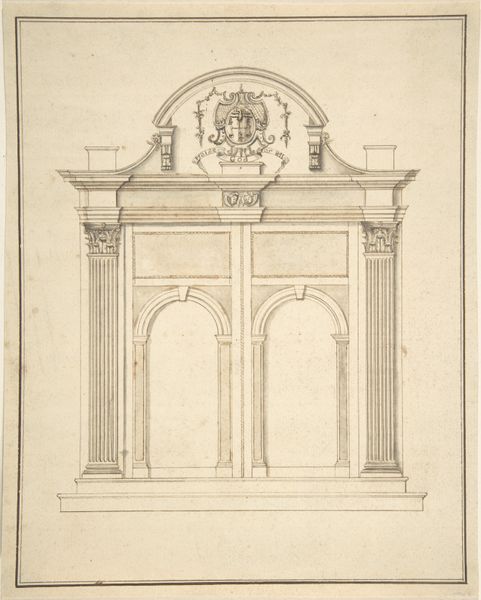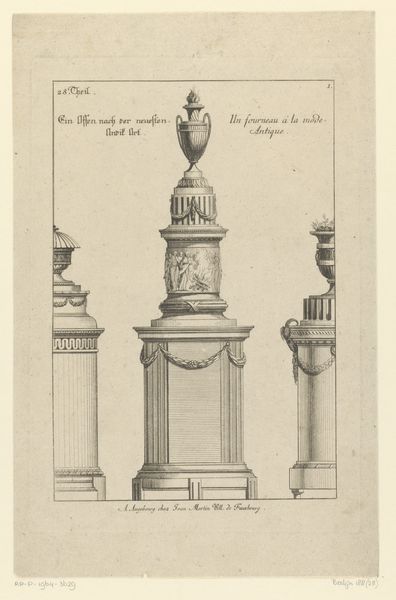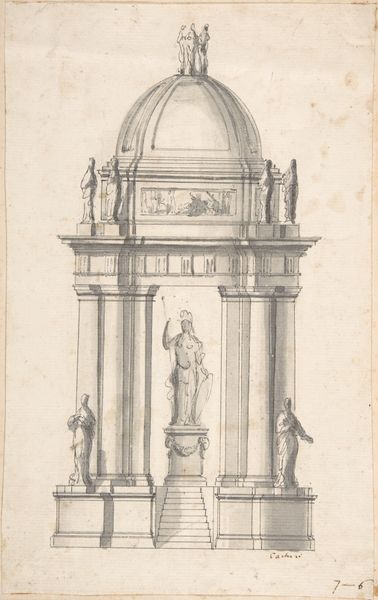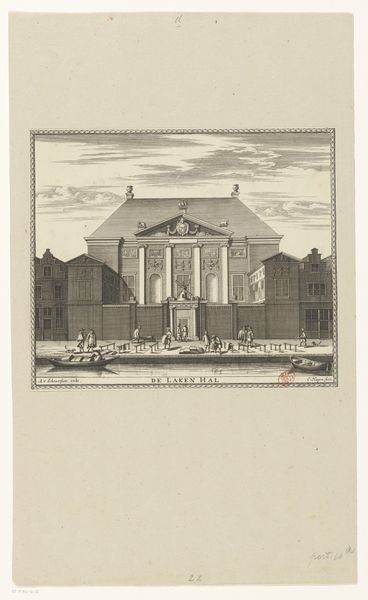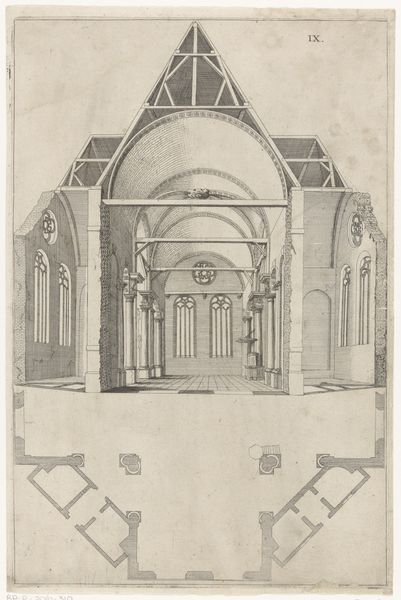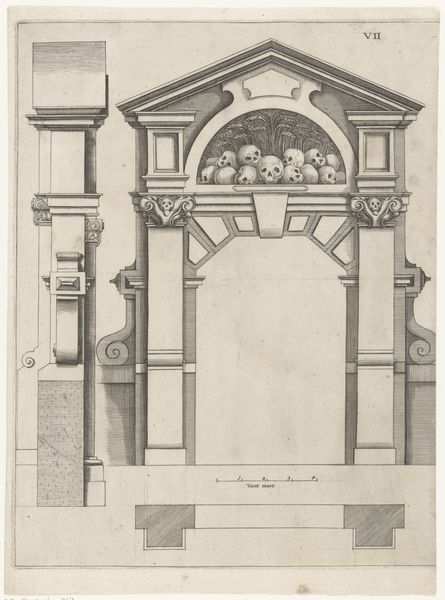
Ontwerp voor de ingangspartij van een kerk, met eronder een plattegrond 1784
0:00
0:00
drawing, paper, ink, architecture
#
drawing
#
neoclacissism
#
paper
#
ink
#
geometric
#
cityscape
#
history-painting
#
architecture
Dimensions: height 565 mm, width 449 mm
Copyright: Rijks Museum: Open Domain
Carl Gottlob Weise made this church entrance design with pencil, pen and brush in gray and yellow on paper, with a floor plan included below. Although undated, we can analyze this design in relation to church architecture of the time and its social purpose. In countries with a state church such as 18th Century Germany, church design was considered a matter of national importance. This imposing facade references classical architecture, and with its statues of Christian figures, it would have stood as a visible symbol of state power and religious authority, reinforcing social hierarchies. Looking at architectural plans and city archives from this period would give us a better understanding of church building in the region, the institutional structures that surrounded it, and the relationship between the church, the state, and the public.
Comments
No comments
Be the first to comment and join the conversation on the ultimate creative platform.
