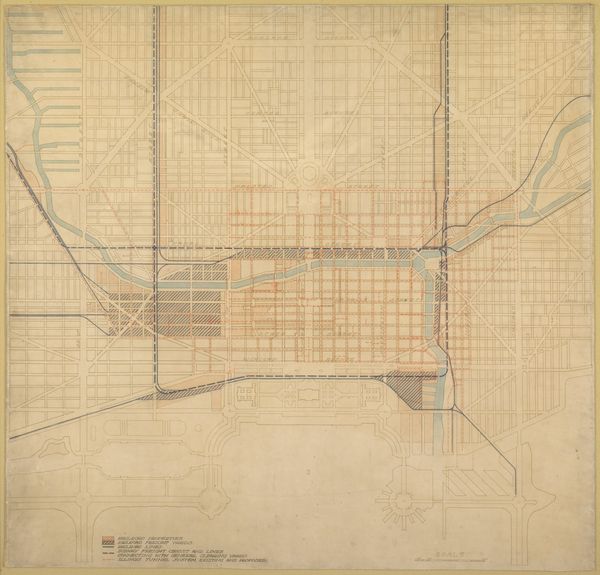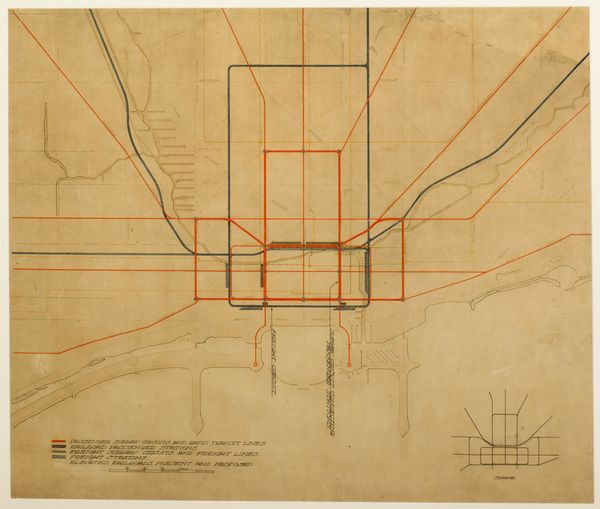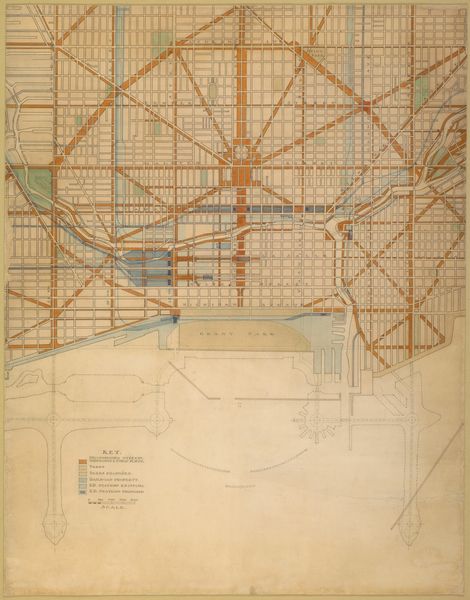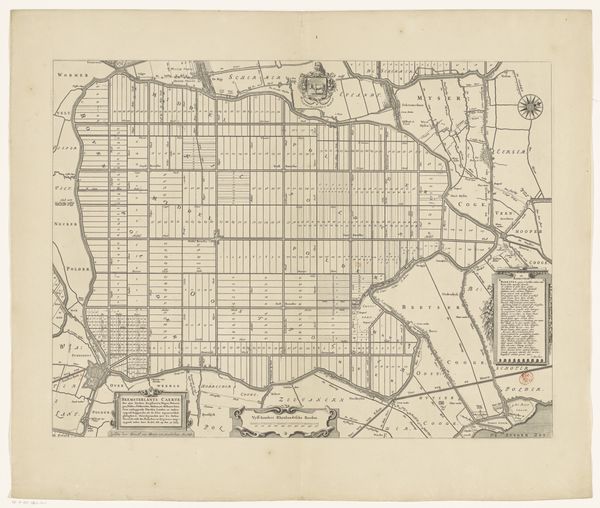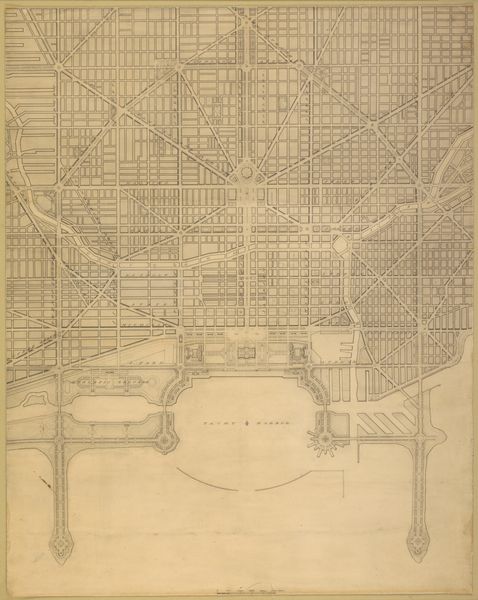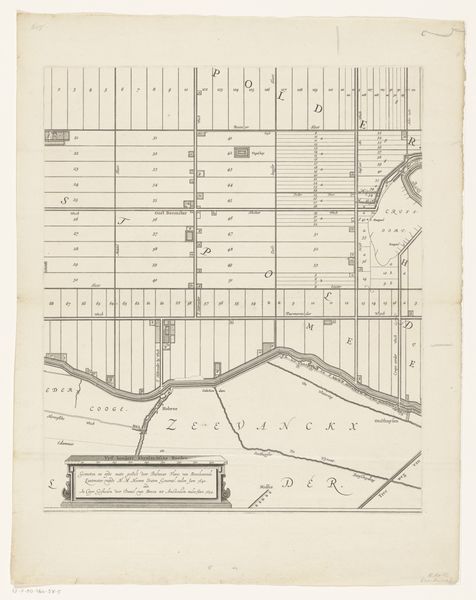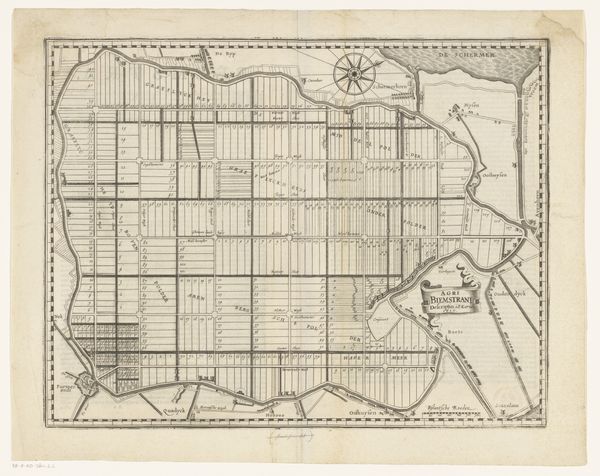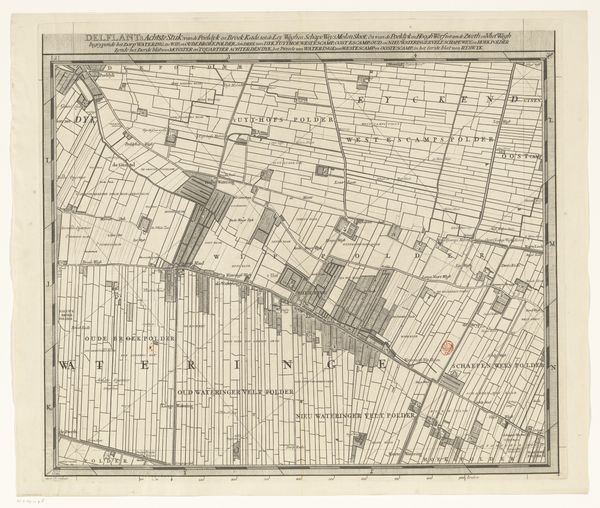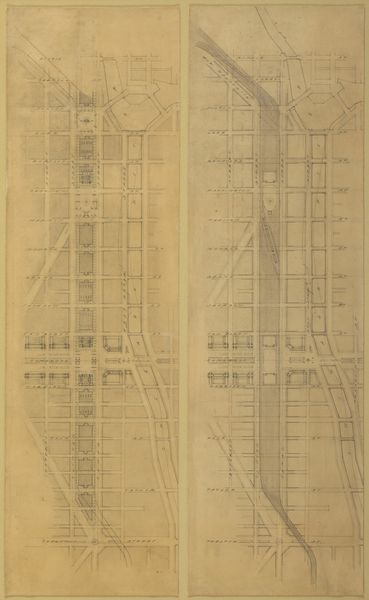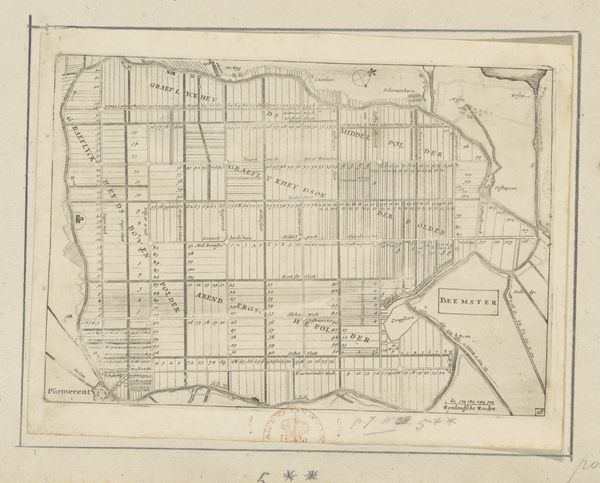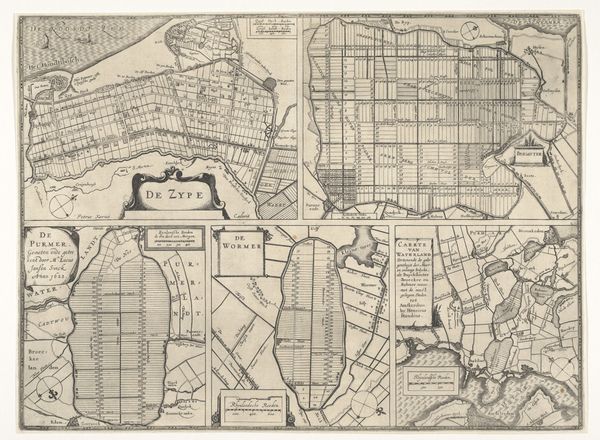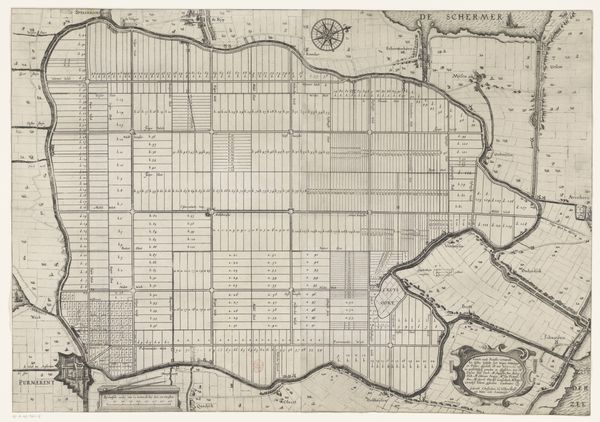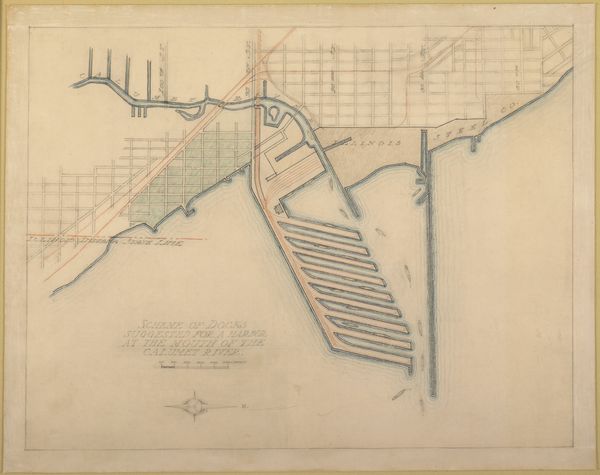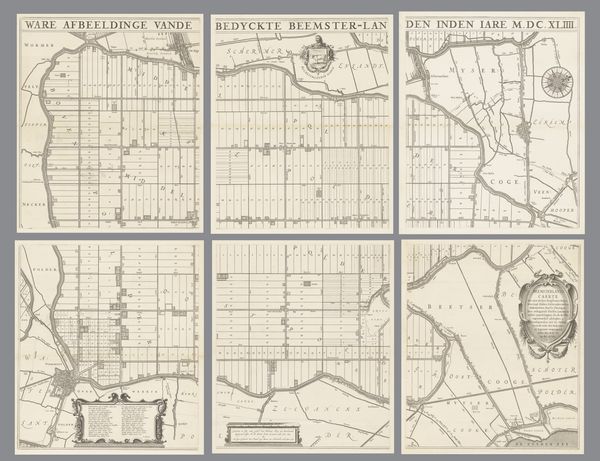
Plate 80 from The Plan of Chicago, 1909: Chicago. Diagram of City Center, Showing the Proposed Arrangement of Railroad Passenger Stations, the Complete Traction System, Including Rapid Transit, Subway, and Elevated Roads, and the Circuit Subway Line. 1909
0:00
0:00
drawing, architecture
#
drawing
#
landscape
#
cityscape
#
architecture
Dimensions: 104.8 × 107 cm (41 1/4 × 42 in.)
Copyright: Public Domain
Daniel Burnham created this diagram of central Chicago around 1909, as part of his ambitious Plan of Chicago. It's made of humble materials: ink and graphite on paper. But don't let that fool you. This wasn't just a drawing; it was a blueprint for a whole new way of life. Look closely, and you'll see proposed arrangements of railroad passenger stations, rapid transit lines, and even subway systems. Burnham wasn't just thinking about aesthetics; he was thinking about logistics, labor, and the flow of people. Consider the sheer amount of work involved. This diagram is only one piece of a larger plan that required countless hours of surveying, drafting, and political negotiation. The Plan of Chicago embodies a belief in progress and the power of design to shape society. It challenged the idea that cities should simply grow organically, advocating instead for a carefully orchestrated vision. It's a testament to the power of craft, not just as a skill, but as a form of social engineering.
Comments
No comments
Be the first to comment and join the conversation on the ultimate creative platform.
