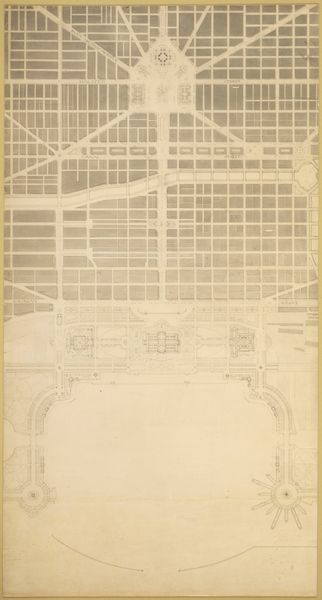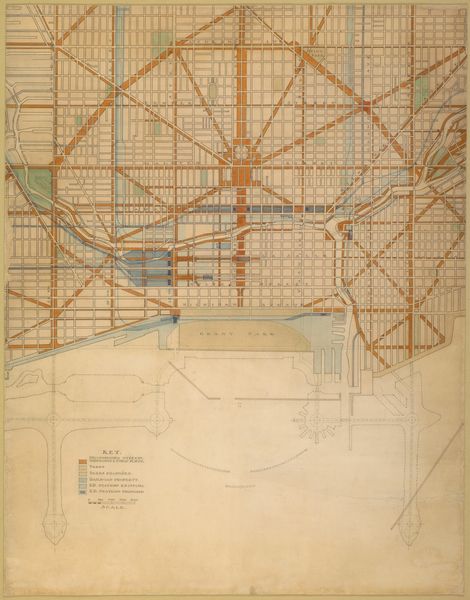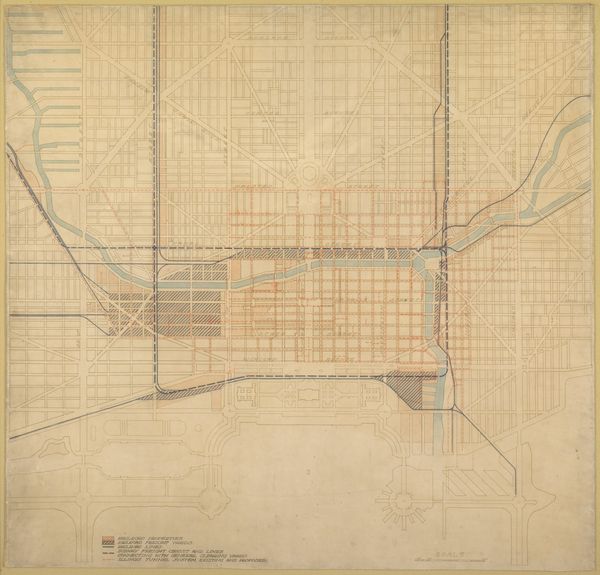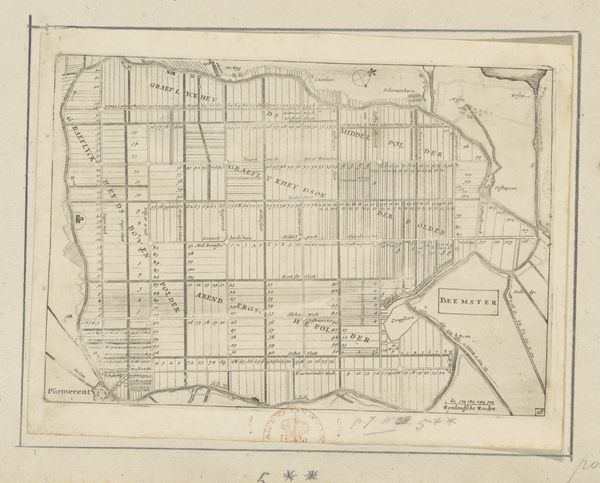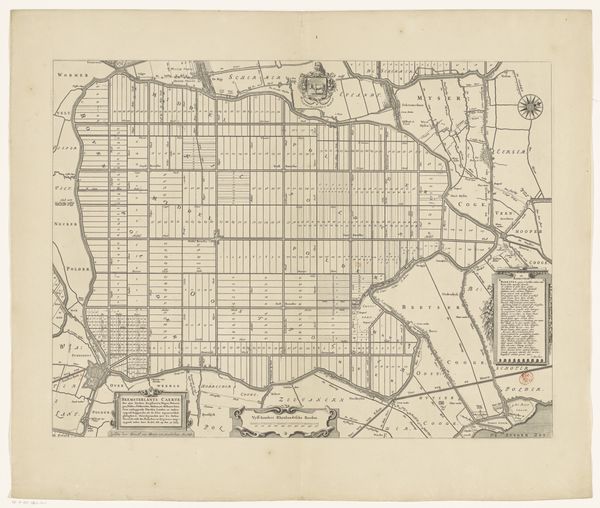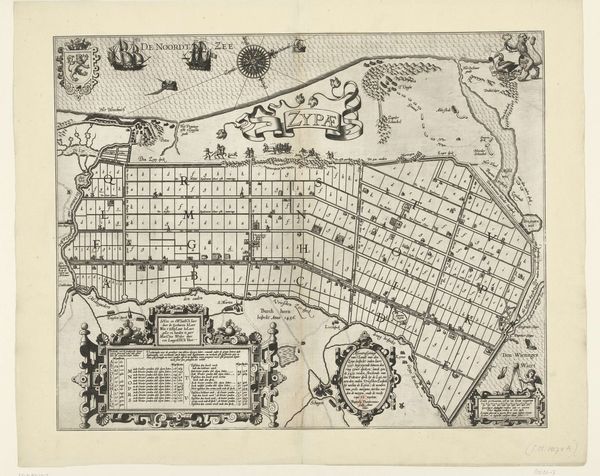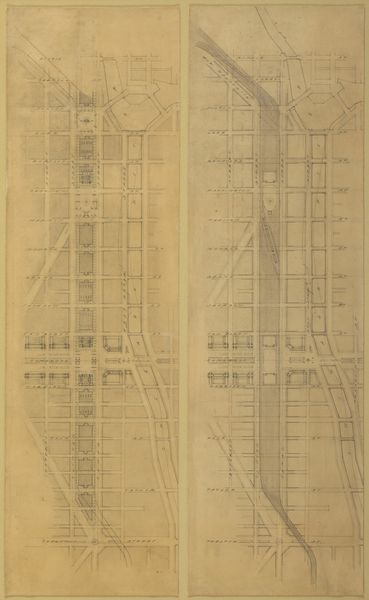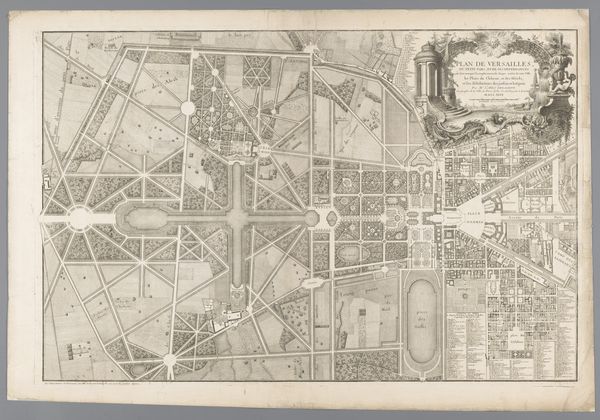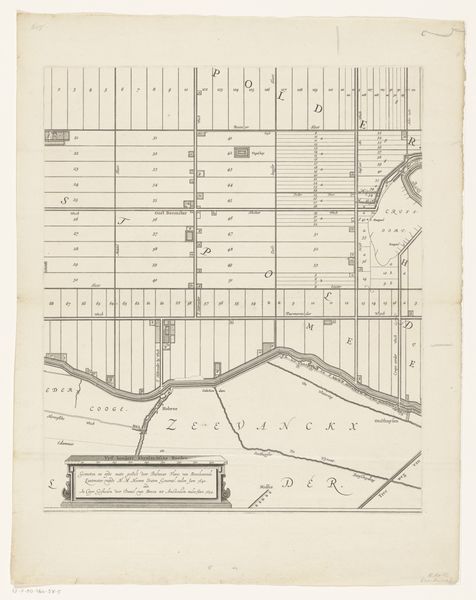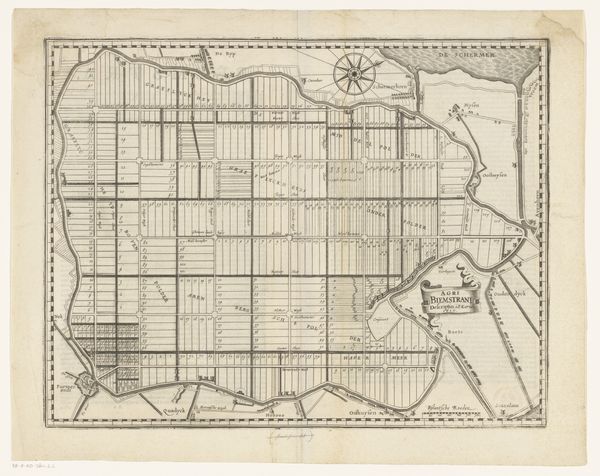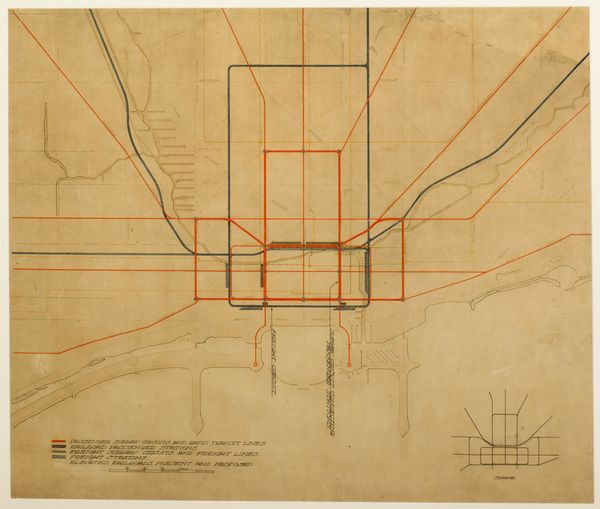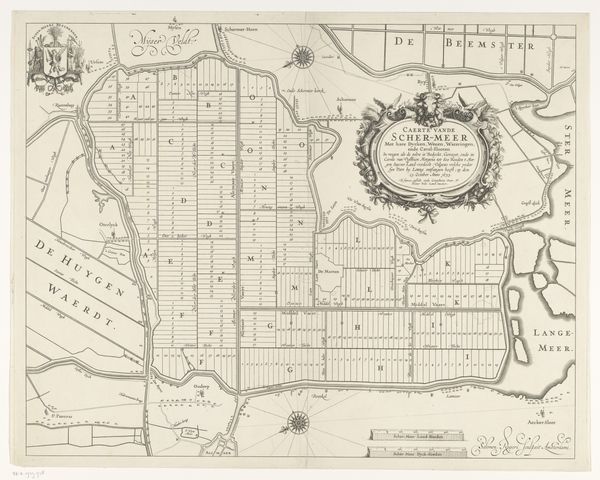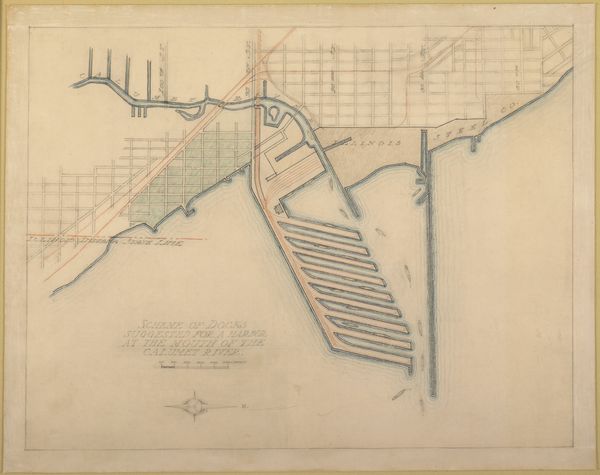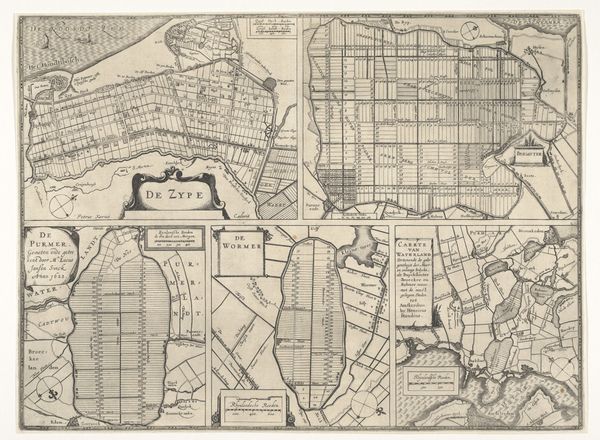
Plate 110 from The Plan of Chicago, 1909: Chicago. Plan of the Complete System of Street Circulation; Railway Stations; Parks, Boulevard Circuits and Radial Arteries; Public Recreation Piers, Yacht Harbor, and Pleasure-Boat Piers; Treatment of Grant Park; the Main Axis and the Civic Center, Presenting the City as a Complete Organism in which All its Functions are Related One to Another in such a Manner that it will Become a Unit 1909
0:00
0:00
drawing, paper, ink, architecture
#
architectural sketch
#
tree
#
drawing
#
amateur sketch
#
aged paper
#
lake
#
pencil sketch
#
sketch book
#
incomplete sketchy
#
hand drawn type
#
etching
#
paper
#
ink
#
arch
#
pen work
#
street
#
architecture
#
initial sketch
Dimensions: 103 × 127.8 cm (40 1/2 × 50 1/4 in.)
Copyright: Public Domain
Curator: Daniel Burnham’s 1909 drawing, "Plate 110 from The Plan of Chicago," on view here at the Art Institute, offers a comprehensive vision. Editor: It's breathtaking. From the intricacy of the lines to the almost palpable sense of ambition, the work's scope is amazing! It also seems to evoke the kind of power we assign to maps. Curator: Burnham envisions the city as an integrated unit, focusing on street circulation, railways, parks, and recreation, aiming for a unified urban organism. Editor: The material reality, though—the labor, the physical process of transforming landscape—is crucial here. We are essentially observing a hand-drawn dream built on ink, paper, and colossal engineering challenges that altered land usage. Think of the immigrant laborers, the sources of steel—all now integral layers of the work, which exists thanks to such material agency. Curator: Consider the geometry, however. The radial arteries intersecting at deliberate points; the grid system broken up by diagonals...It’s a visual articulation of hierarchy and organization rendered visible and legible for analysis. Editor: Absolutely, and to carry that forward, one must acknowledge the materiality of those forms, literally realized through concrete and asphalt. The drawing's conceptual power relies heavily on its tangible construction. These urban dreams aren't abstract, especially regarding infrastructure costs. Curator: It strikes me that while the work is two-dimensional, it holds in it a proposed volumetric reality; space, time, and even human engagement with architectural elements and zones are subtly encoded. Editor: But the physical act of crafting such comprehensive plans involved human labor, and capital allocation. Considering all that this city asks of the working class in its real realization as it asks them to traverse it reveals complex interplay of forces at play. The drawing then seems like a plan built on something besides simply an idealized world on paper. Curator: Fair enough. However, this meticulous design signifies a particular understanding of modernity itself, of functionalism and aesthetics combined for civic advancement. Editor: Reflecting on that union is powerful; thinking of this ink as labor itself adds layers that transform how one sees and moves through the modern urban reality in Chicago today.
Comments
No comments
Be the first to comment and join the conversation on the ultimate creative platform.
