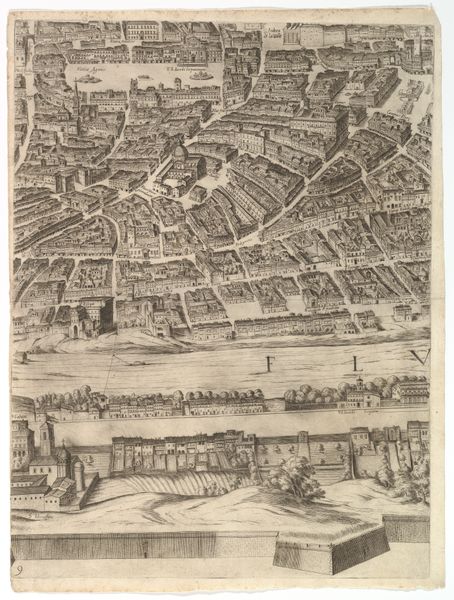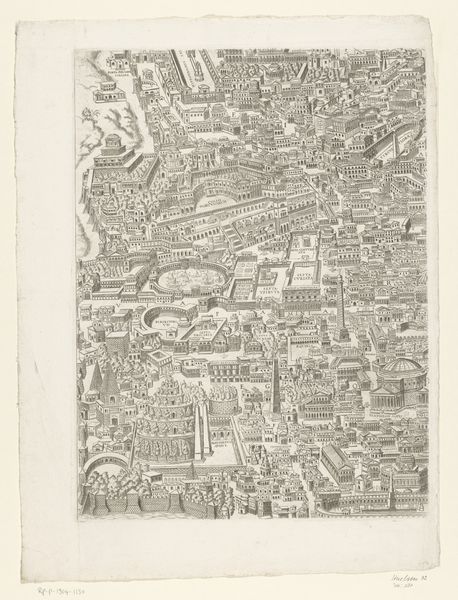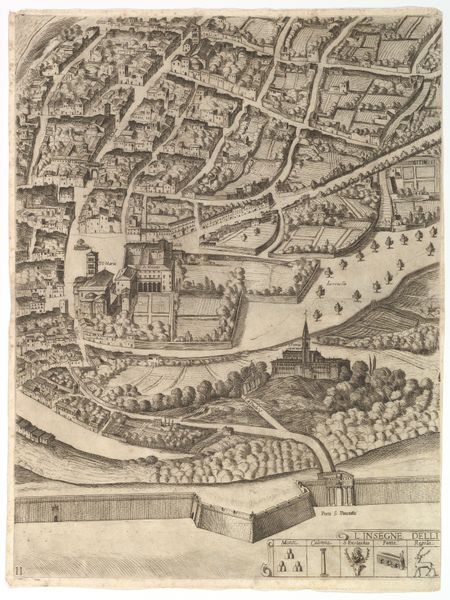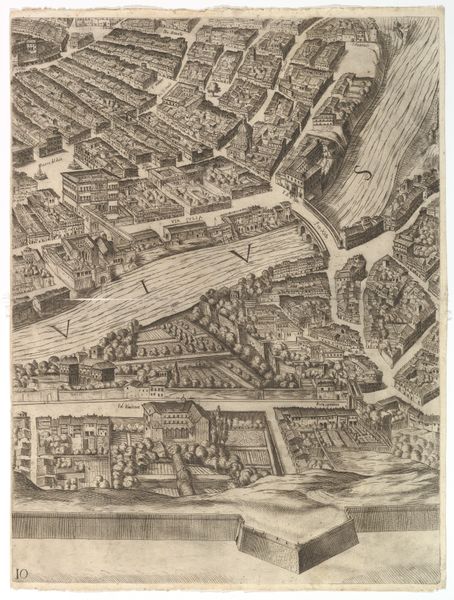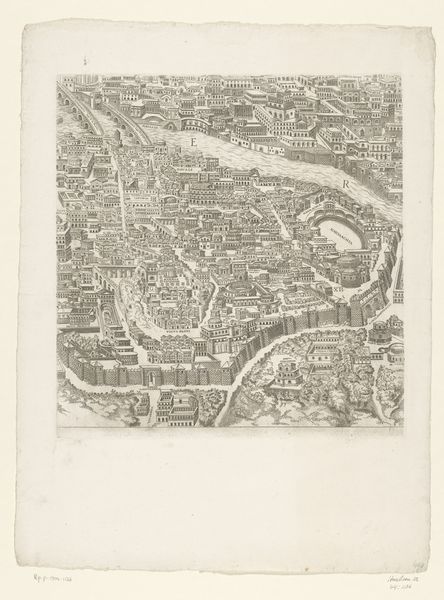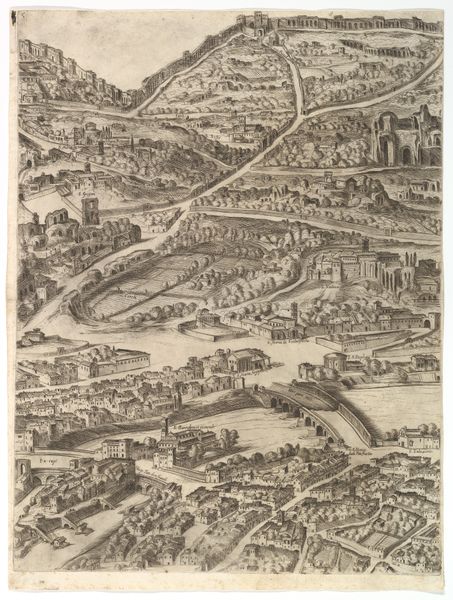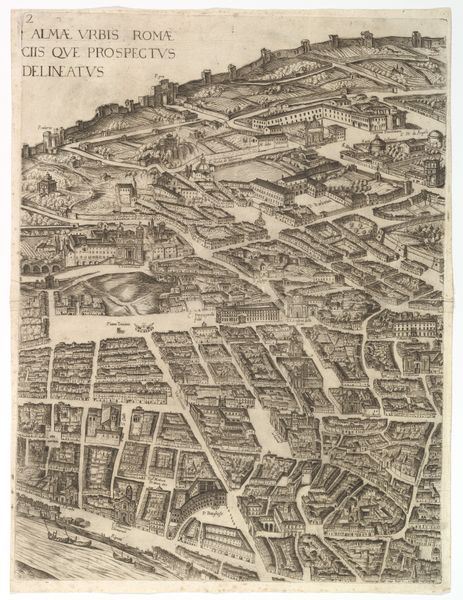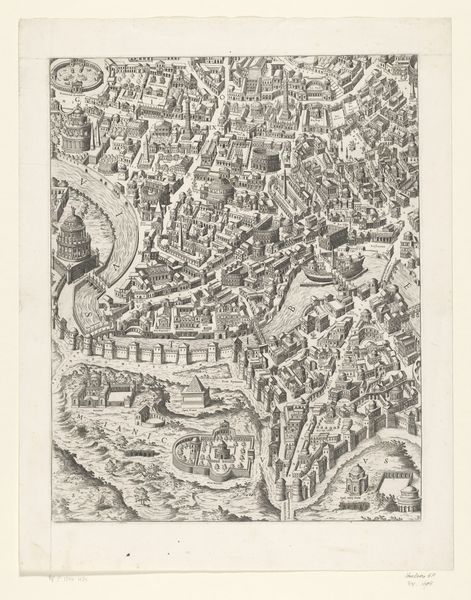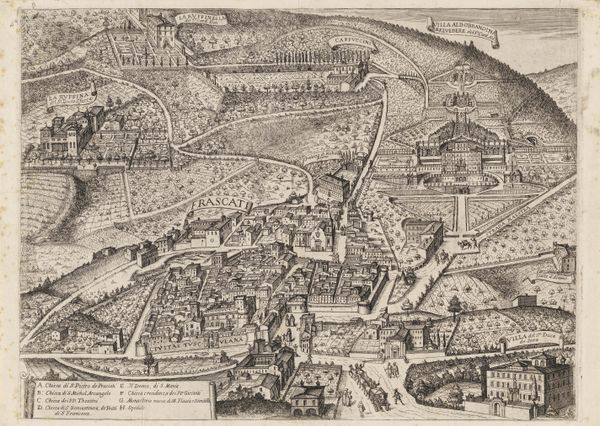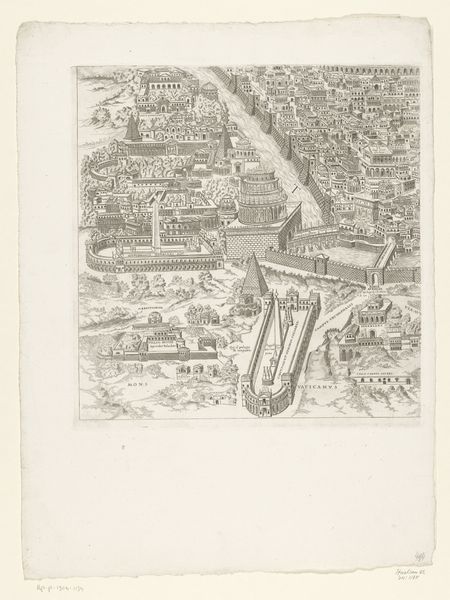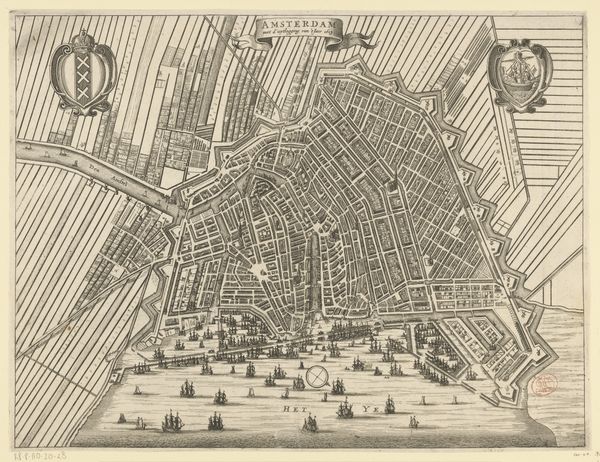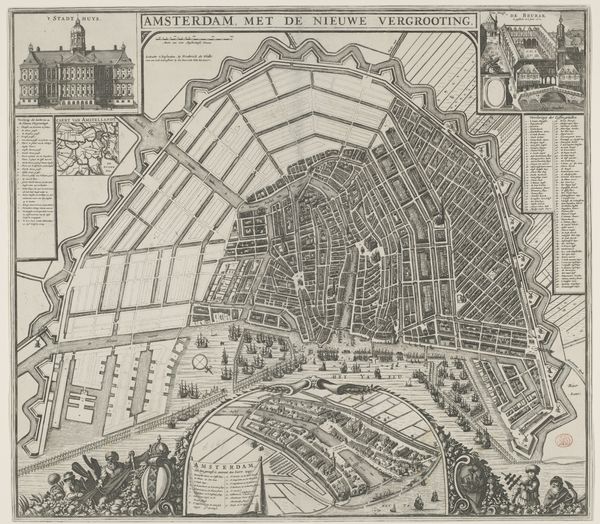
Plan of the City of Rome. Part 3 with the Santa Maria Maggiore, the Pantheon and Trajan's Column 1645
0:00
0:00
drawing, print, etching, engraving
#
drawing
#
baroque
#
pen drawing
# print
#
etching
#
etching
#
perspective
#
cityscape
#
engraving
Dimensions: Sheet: 21 7/8 x 16 3/8 in. (55.5 x 41.6 cm) Plate: 21 3/16 x 16 in. (53.8 x 40.7 cm)
Copyright: Public Domain
Antonio Tempesta created this section of his etched plan of Rome in the late 16th or early 17th century. It offers a bird’s-eye view of a city packed with classical monuments and Christian basilicas. Tempesta’s Rome is a place where ancient ruins and Renaissance structures stand side by side, visually linking the glories of the Roman Empire with the power of the Catholic Church. The artist’s printmaking studio would have served as a kind of institution in itself, where specialist engravers and publishers collaborated on large-scale projects. This particular plan of the city was explicitly aimed at foreign visitors and religious pilgrims, who needed a practical guide to navigate the urban landscape of Rome. Prints like this one helped to shape the image of Rome as the center of Western civilization. By studying such visual documents alongside archival sources like tourist guides and urban plans, historians can better understand how the city presented itself to the world.
Comments
No comments
Be the first to comment and join the conversation on the ultimate creative platform.
