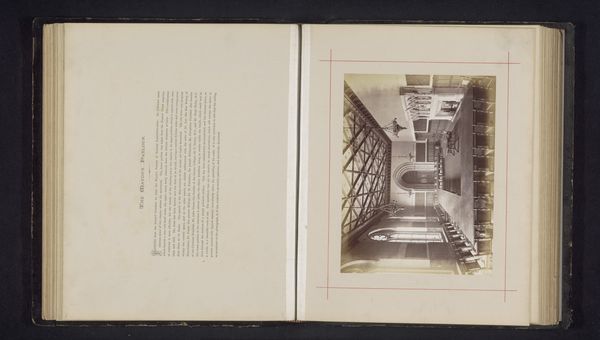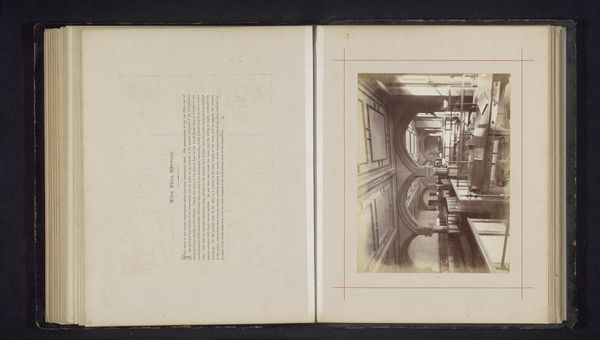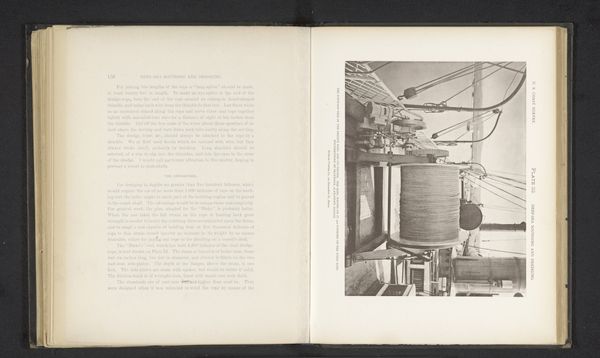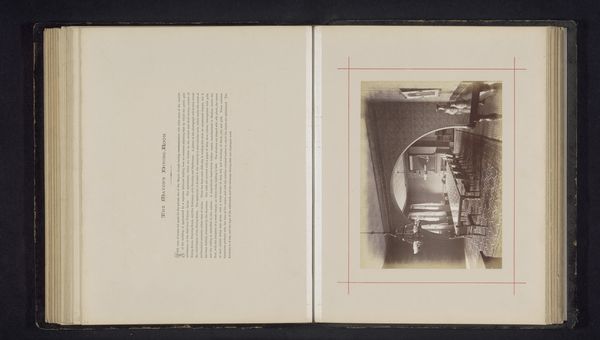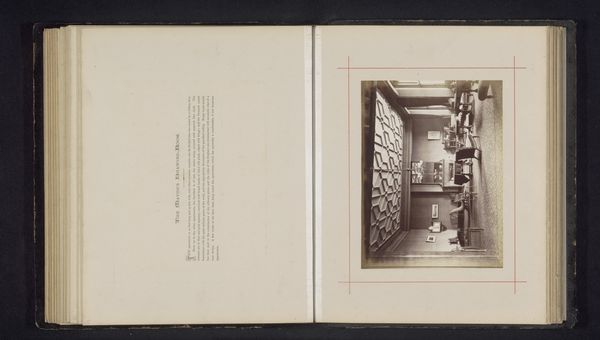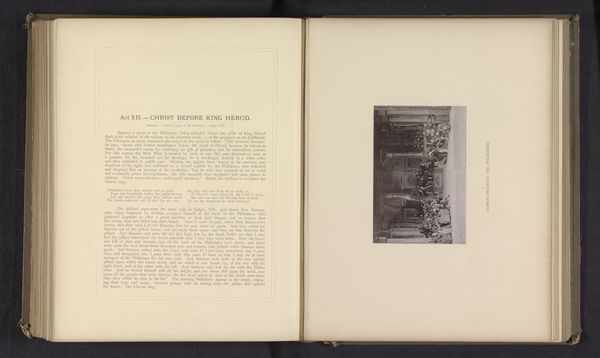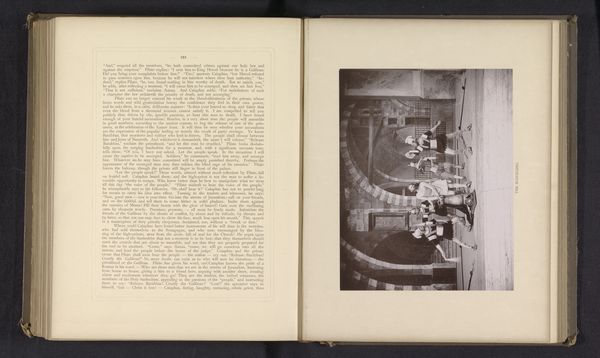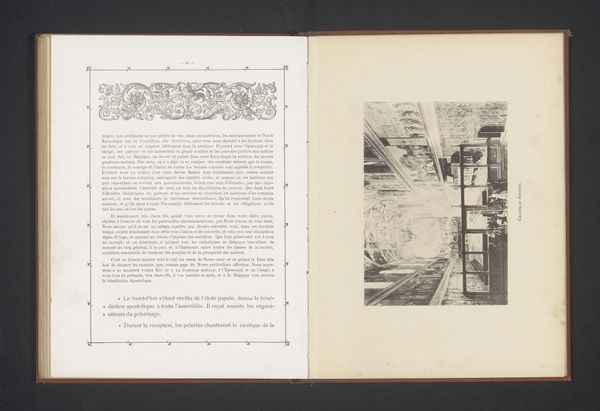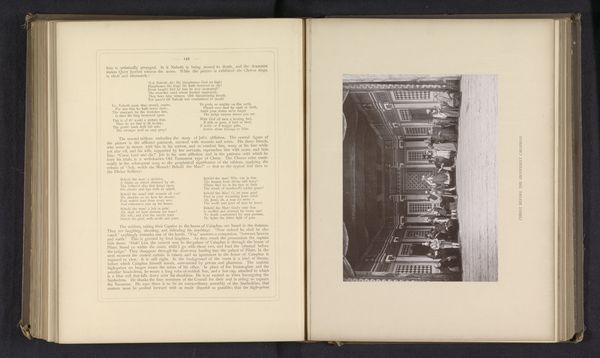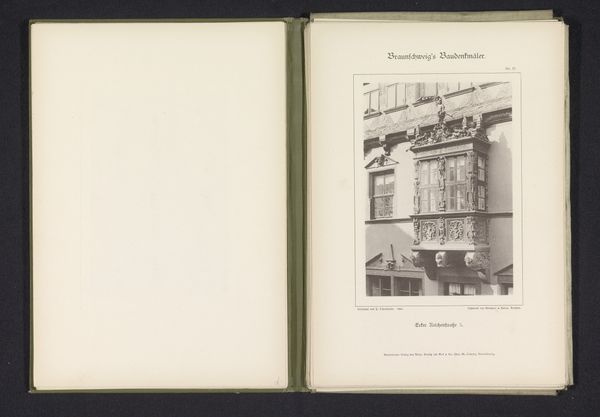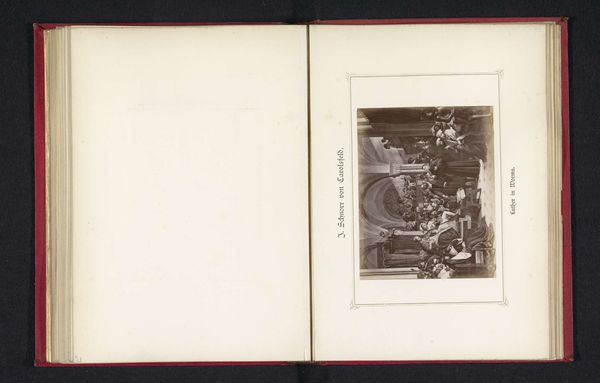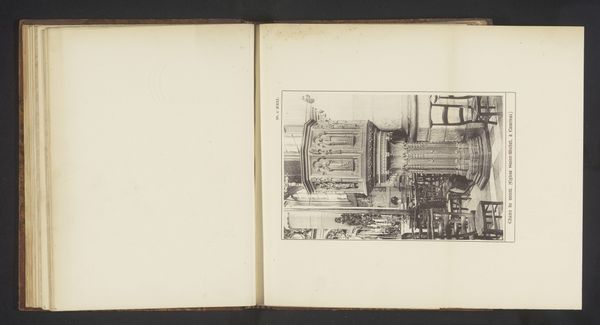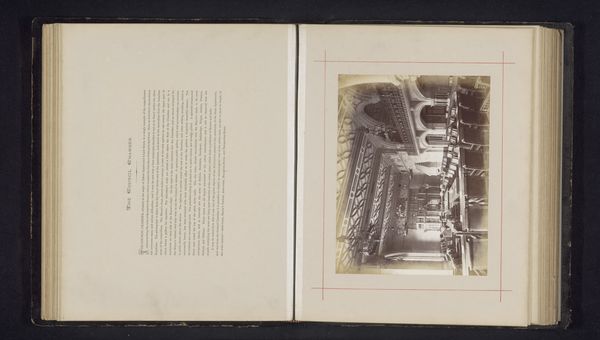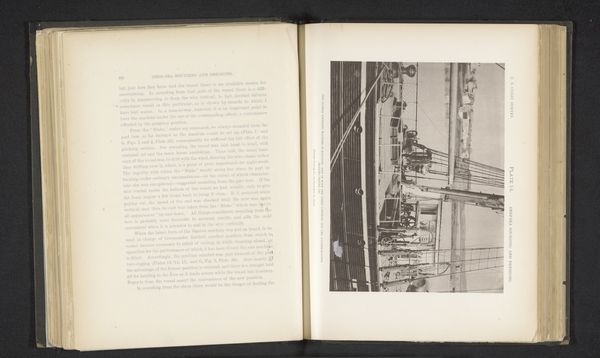
print, photography, albumen-print
# print
#
photography
#
cityscape
#
albumen-print
#
realism
Dimensions: height 162 mm, width 214 mm
Copyright: Rijks Museum: Open Domain
This photograph by J. McLeod captures the Banqueting Room in Manchester Town Hall. We don't know when it was made, but we can consider the context of its institutional setting. Manchester Town Hall was designed by architect Alfred Waterhouse, and completed in 1877. Its neo-Gothic design spoke of civic pride, connecting the city to a history of cultural refinement. But that was a carefully constructed fiction: Manchester was the world's first industrial city, known less for its Gothic architecture than for its cotton mills. The Town Hall was meant to represent the city's ambition to join a more traditional vision of English culture. The Banqueting Room itself would have been used for formal civic dinners. We might study the guest lists for such events to learn more about the image Manchester wished to project to itself and the outside world. By investigating the Town Hall's archive, we could shed light on the social and institutional functions of art.
Comments
No comments
Be the first to comment and join the conversation on the ultimate creative platform.
