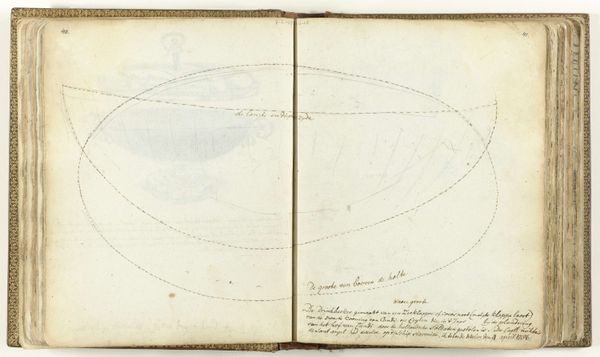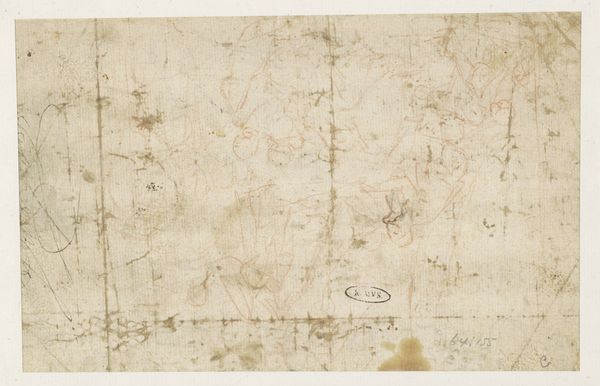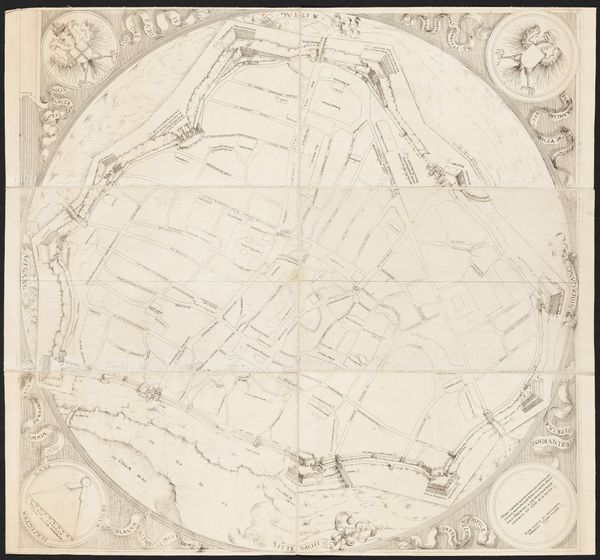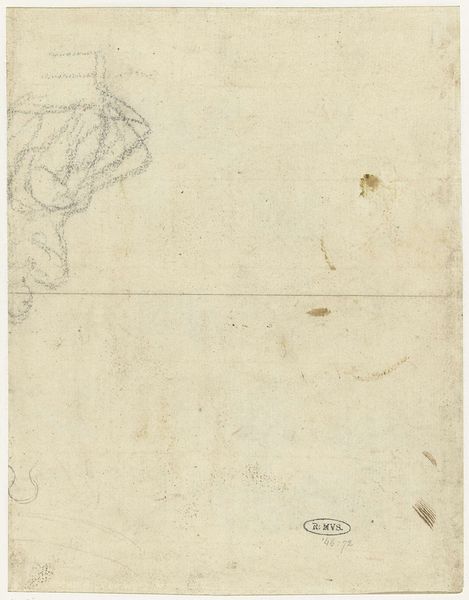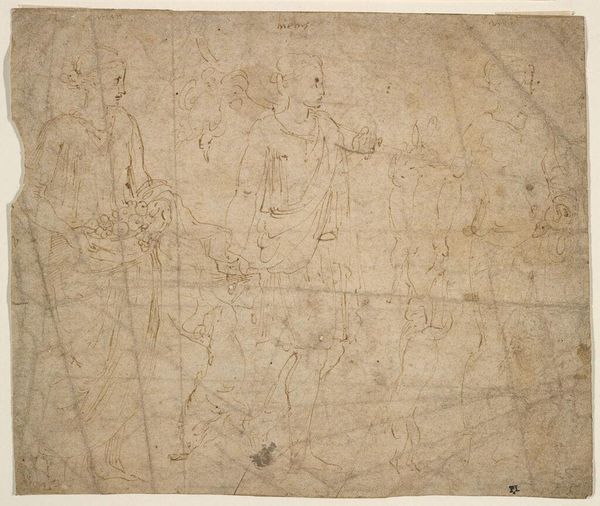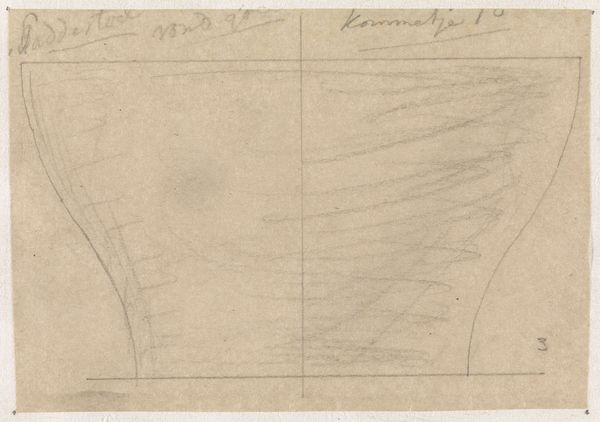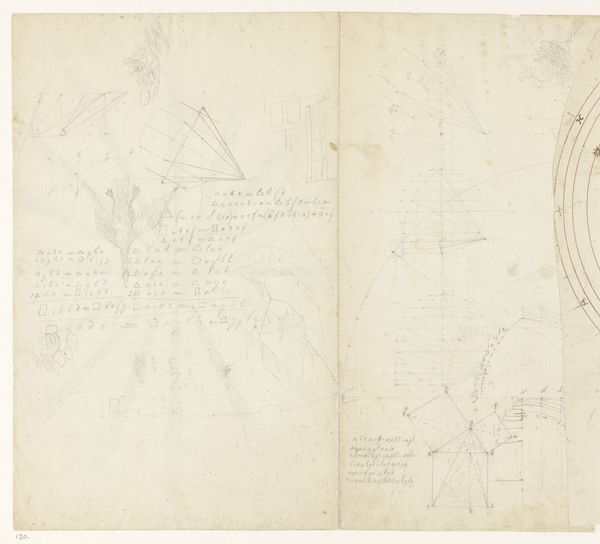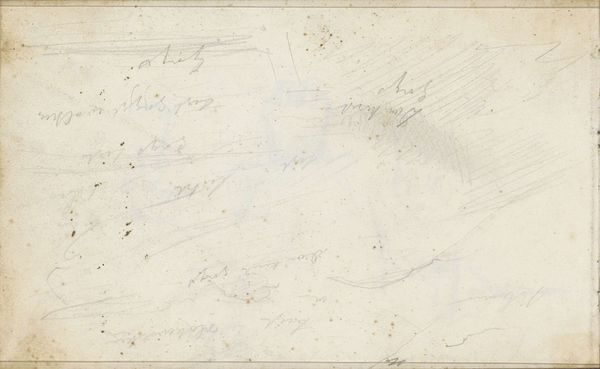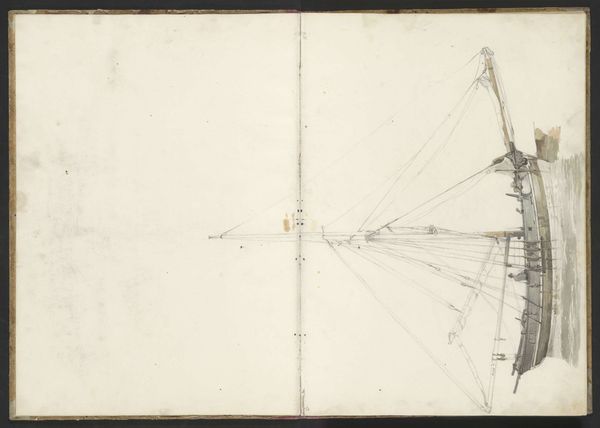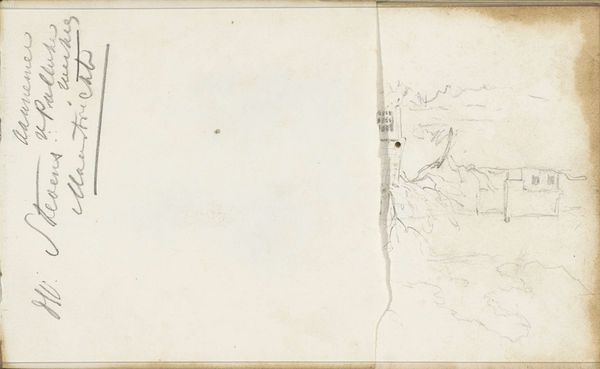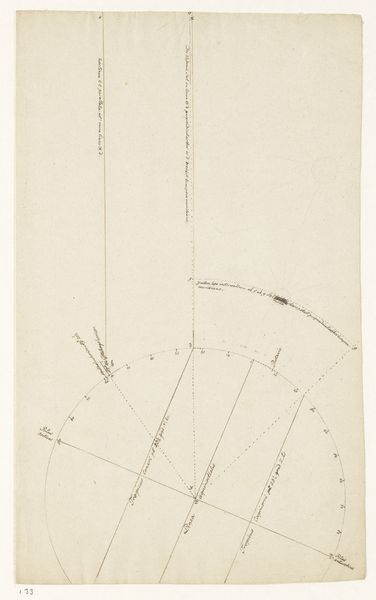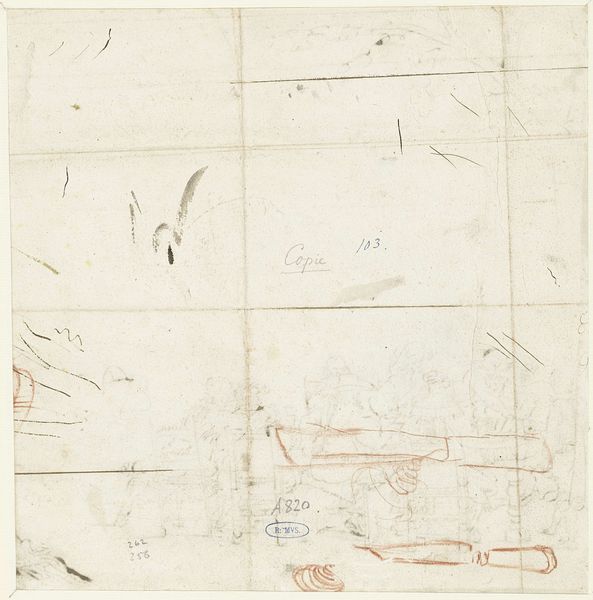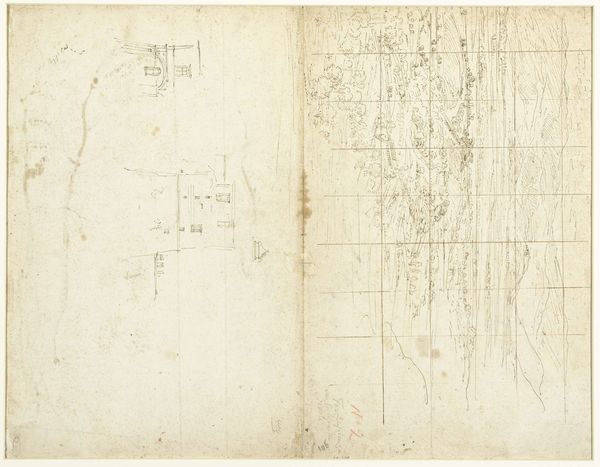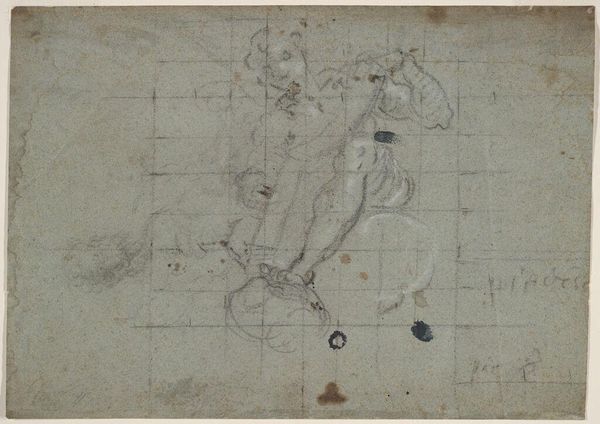
Schets van een plattegrond van een gebouw Possibly 1730 - 1850
0:00
0:00
giovannibattistapiranesi
Rijksmuseum
drawing, pencil, architecture
#
drawing
#
form
#
geometric
#
pencil
#
line
#
architecture
Dimensions: height 283 mm, width 399 mm
Copyright: Rijks Museum: Open Domain
Giovanni Battista Piranesi made this architectural sketch in pen and brown ink, on paper. Piranesi lived in a time when Rome was seen as both a glorious classical center and a place of ruins. Piranesi was known for his detailed etchings of Roman architecture. "Schets van een plattegrond van een gebouw," shows his exploration of spatial design, reflecting the 18th-century fascination with classical forms. The sketch shows the groundwork for creating physical spaces, and also represents an intellectual mapping of power, history and memory. While architectural drawings are often technical, Piranesi brings an artistic sensitivity. He captures the cultural and historical weight of architecture. Piranesi invites us to reflect on how architecture embodies cultural values and shapes human experiences.
Comments
No comments
Be the first to comment and join the conversation on the ultimate creative platform.
