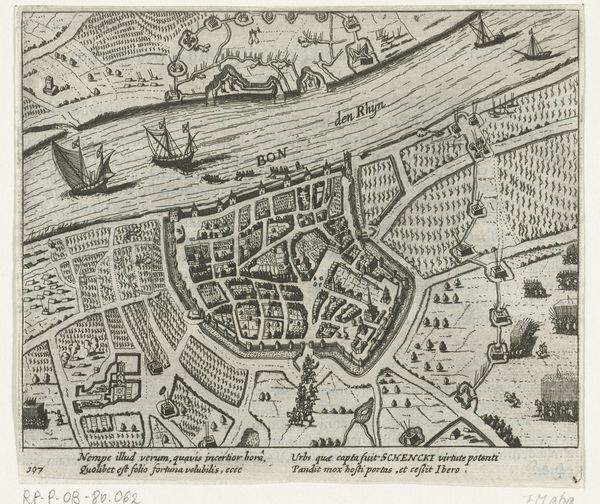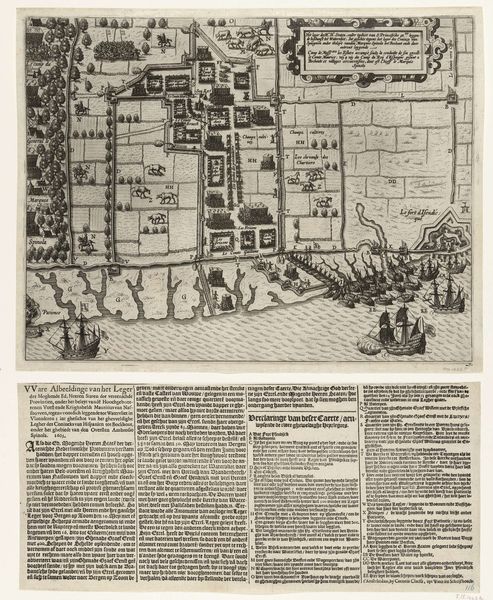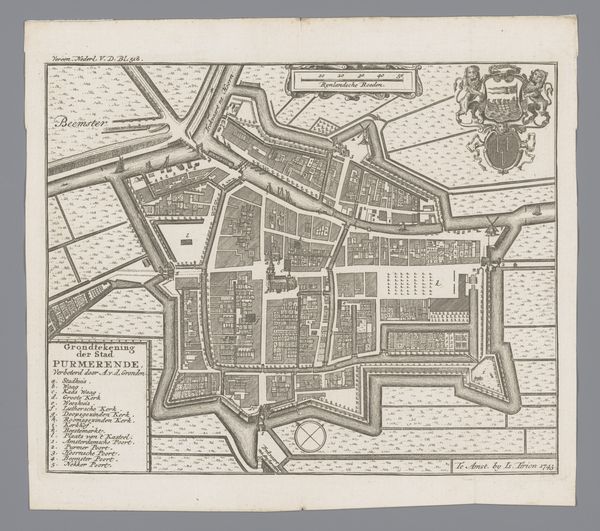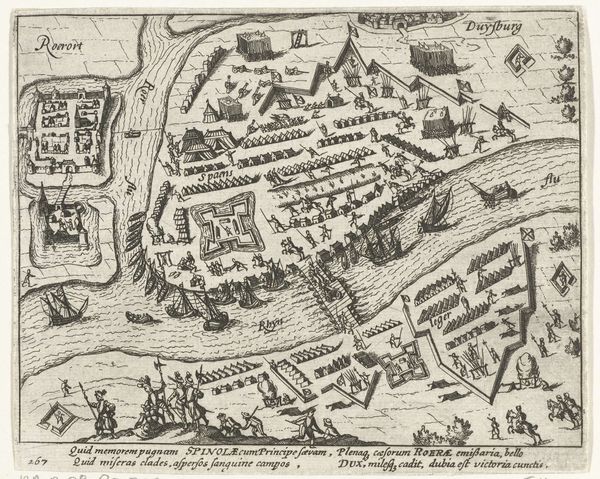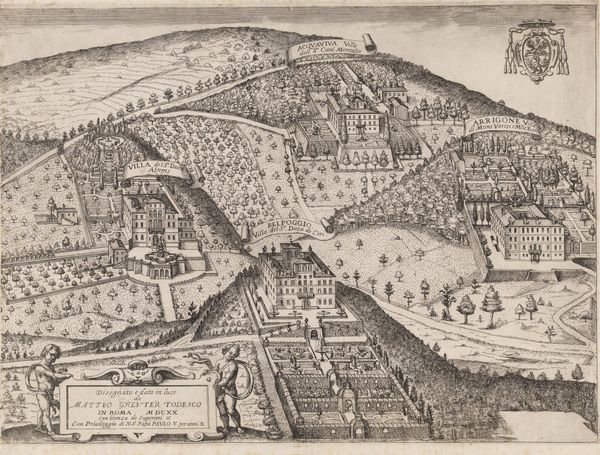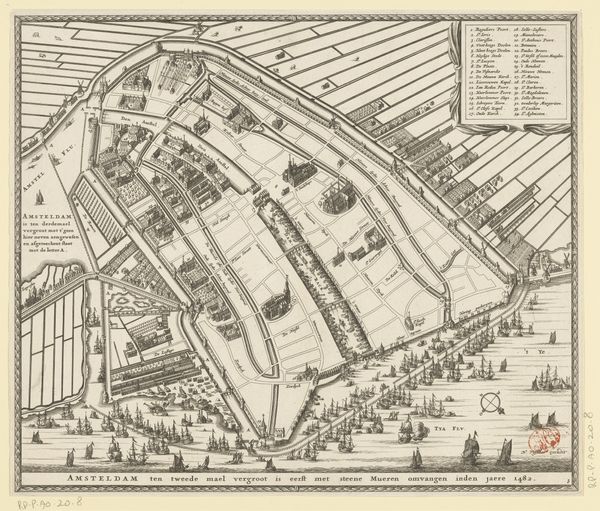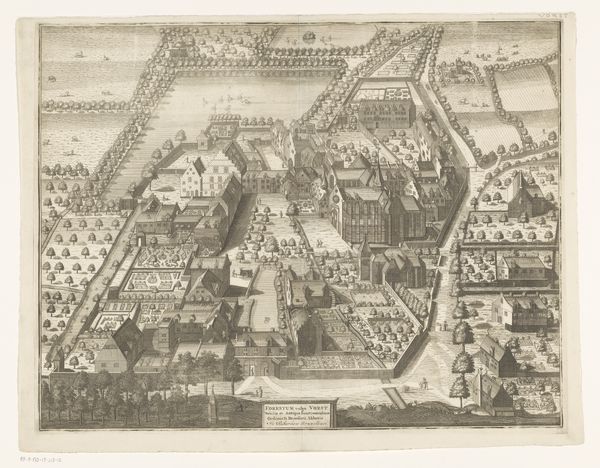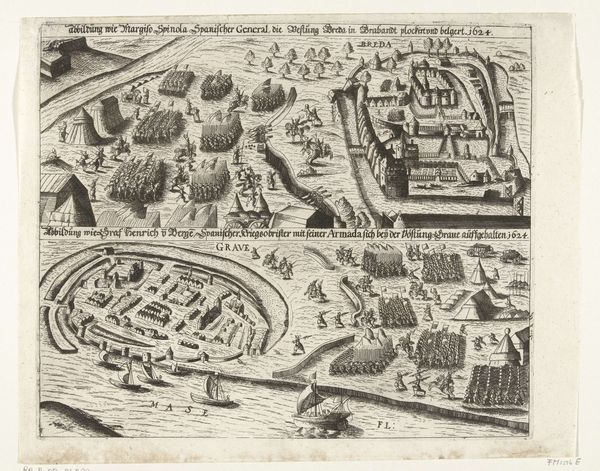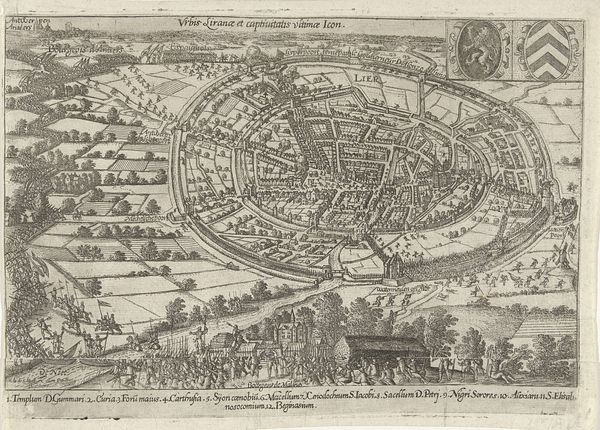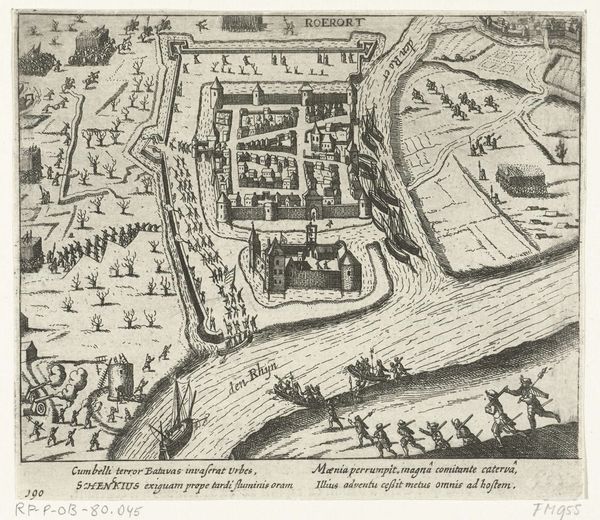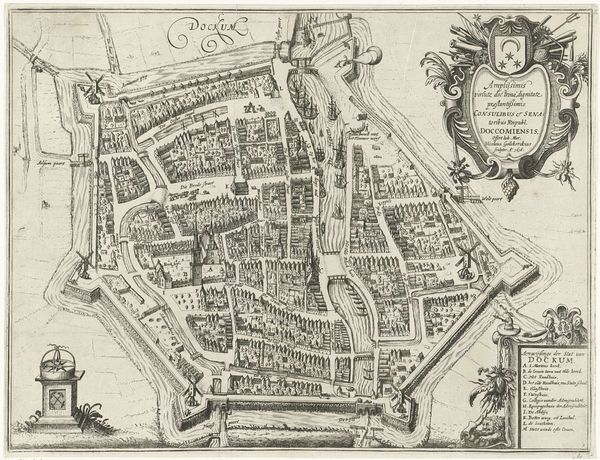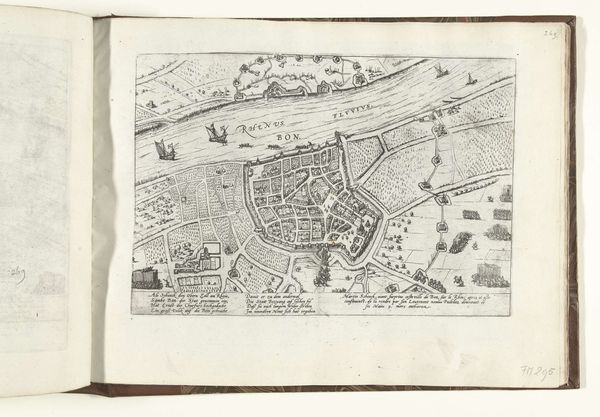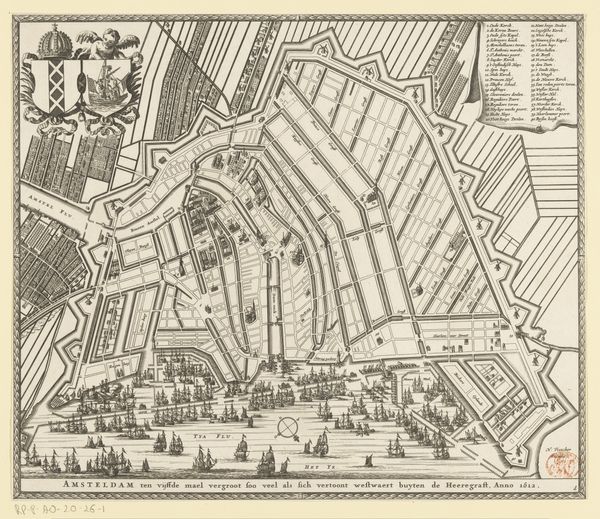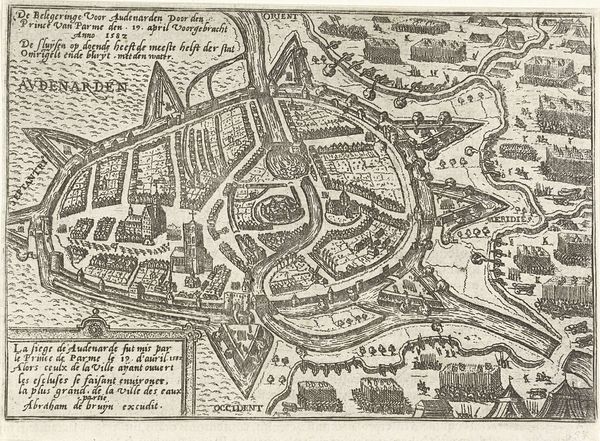
print, engraving, architecture
# print
#
11_renaissance
#
geometric
#
line
#
cityscape
#
history-painting
#
italian-renaissance
#
engraving
#
architecture
Dimensions: height 408 mm, width 540 mm
Copyright: Rijks Museum: Open Domain
Giovanni Maggi created this detailed ground plan of the conclave in May 1605 with engraving. The dense composition is dominated by precise lines and a formal, almost architectural rendering of space. Text and images are interwoven, resembling a complex diagram. This intricacy draws the eye across the surface, inviting a close reading. At first glance, the work appears to be a straightforward depiction of spatial arrangements. However, on closer inspection, the plan destabilizes simple representation. Through the use of semiotic systems of signs, Maggi encodes information about power, ritual, and social dynamics within the Vatican. The structure alludes to the cultural codes and intellectual frameworks of its time. It presents a microcosm of the Vatican, reflecting a broader discourse on institutional power. The map functions not just as a spatial guide but as a complex interplay of visual and textual elements. It is an invitation to interpret the signs and symbols embedded within. This offers a deeper understanding of the historical, cultural, and philosophical context of papal elections.
Comments
No comments
Be the first to comment and join the conversation on the ultimate creative platform.
