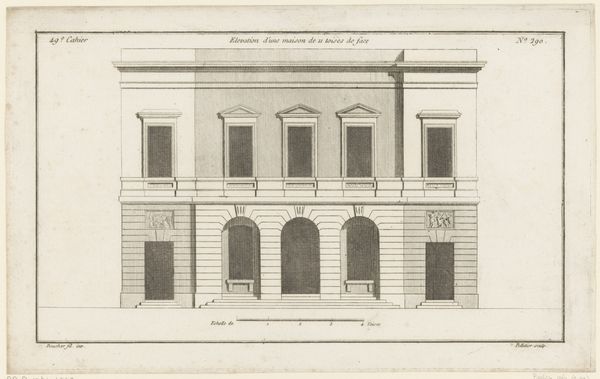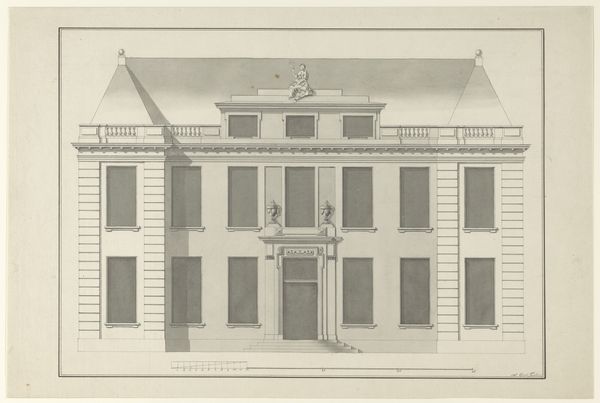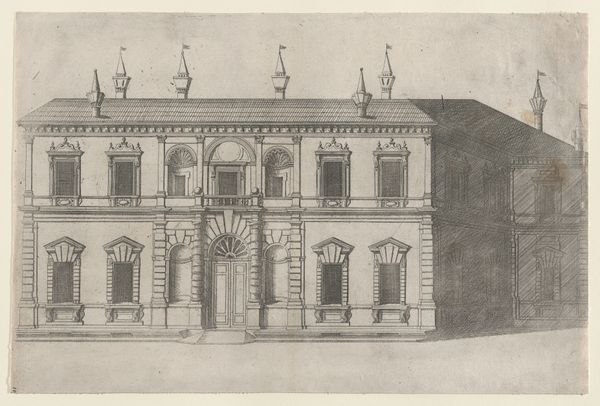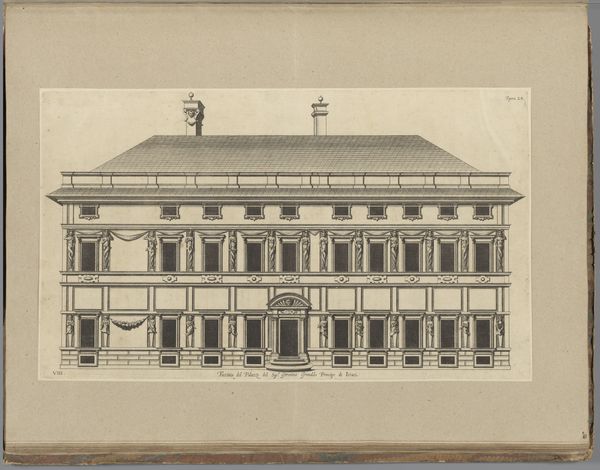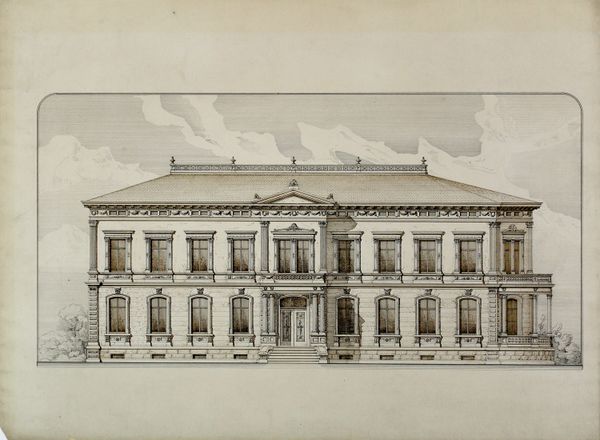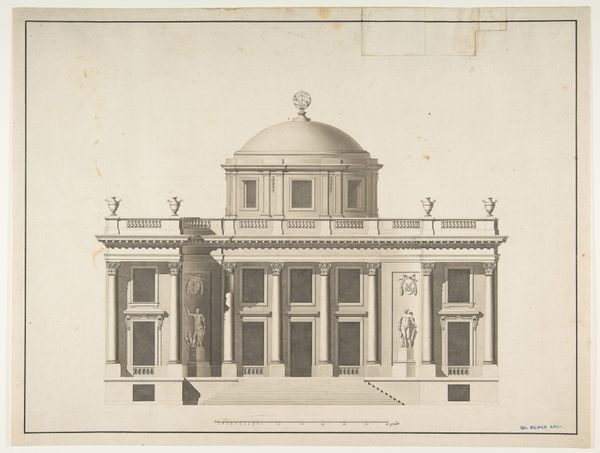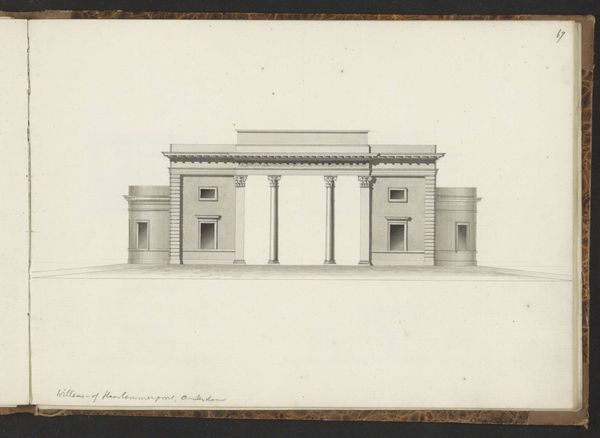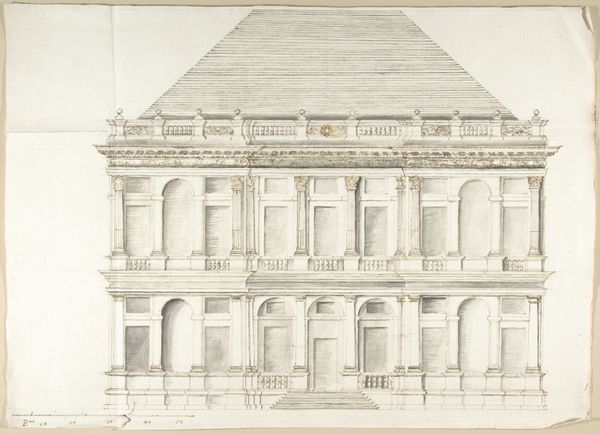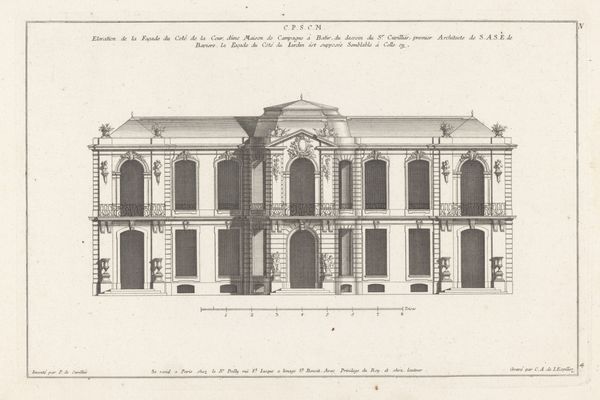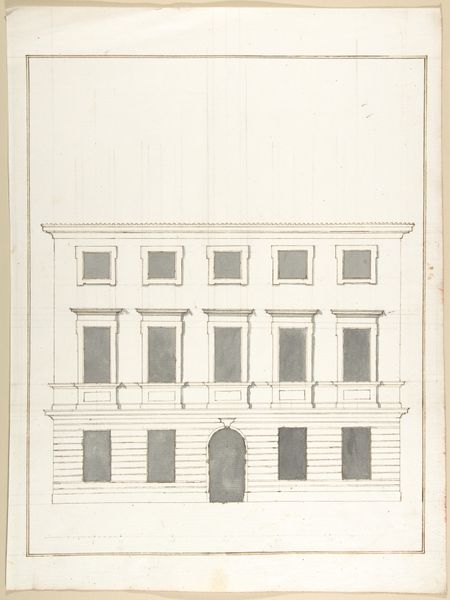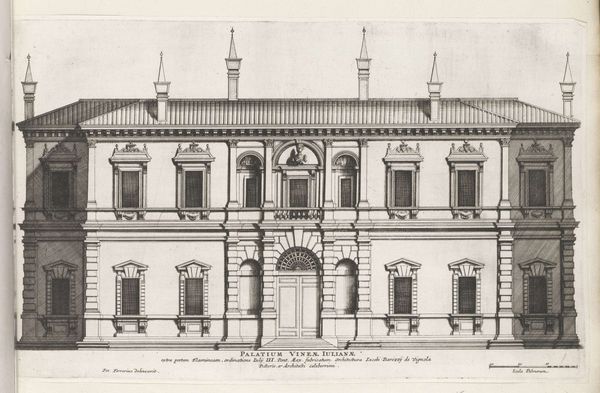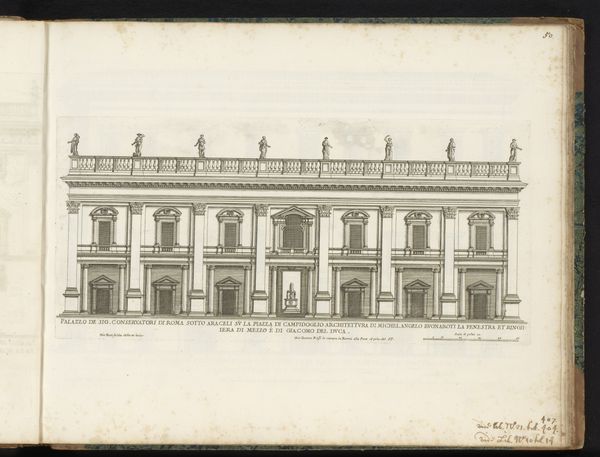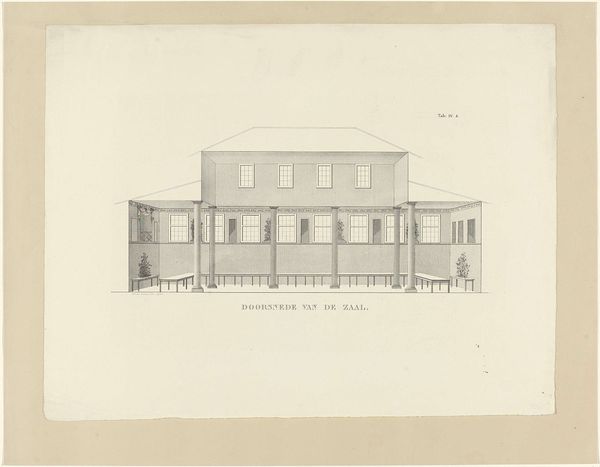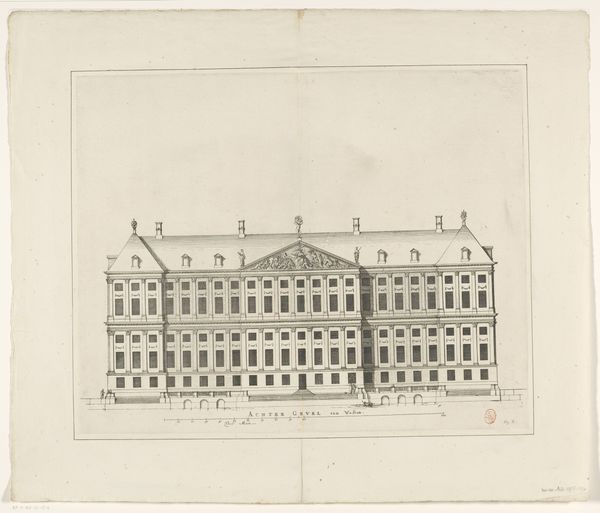
Design for a Building Facade of Two Storeys and Five Bays, with a Pediment and an Adamesque Portico, Elevation and Wall Plan 1700 - 1800
0:00
0:00
drawing, print, pencil, architecture
#
drawing
#
neoclacissism
# print
#
etching
#
form
#
geometric
#
pencil
#
line
#
academic-art
#
architecture
Dimensions: sheet: 9 1/2 x 13 1/2 in. (24.1 x 34.3 cm)
Copyright: Public Domain
This design for a building facade, made anonymously with pen and gray ink, presents a two-story structure fronted by an Adamesque portico. Its five bays and pediment speak to a specific cultural moment where architectural design was deeply entwined with expressions of social status. The Adamesque style, popularized in late 18th-century Britain, was more than just an aesthetic choice. It was a deliberate statement, associating the building's owner with the virtues of classical antiquity. The columns, the symmetrical facade, and the precise proportions all project an image of order and rationality. This architectural language, adopted across Britain and its colonies, often signaled the presence of wealth and power, subtly reinforcing the social hierarchy of the time. Understanding such an image requires us to consider the social conditions that favored this style and the institutions that promoted it. Architectural pattern books, for example, played a crucial role in disseminating these designs. As historians, we turn to sources such as these to decipher the cultural values embedded in this architectural drawing.
Comments
No comments
Be the first to comment and join the conversation on the ultimate creative platform.
