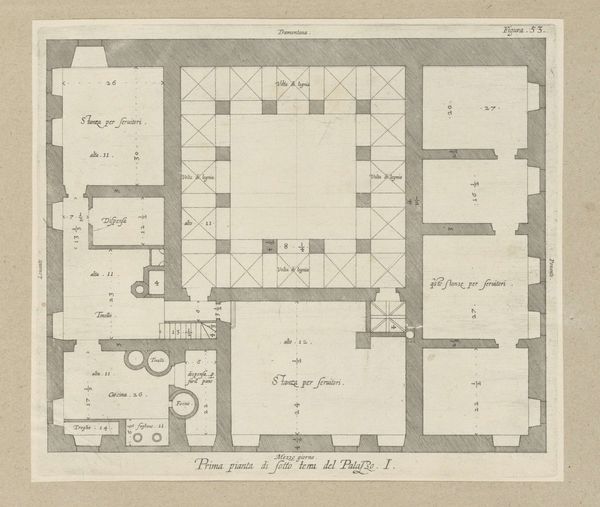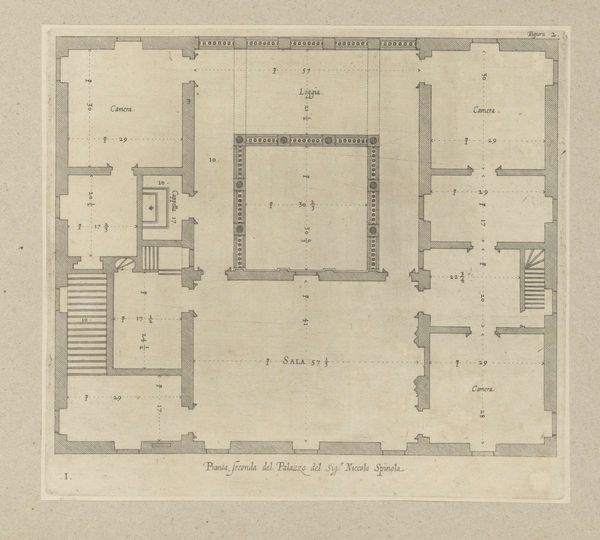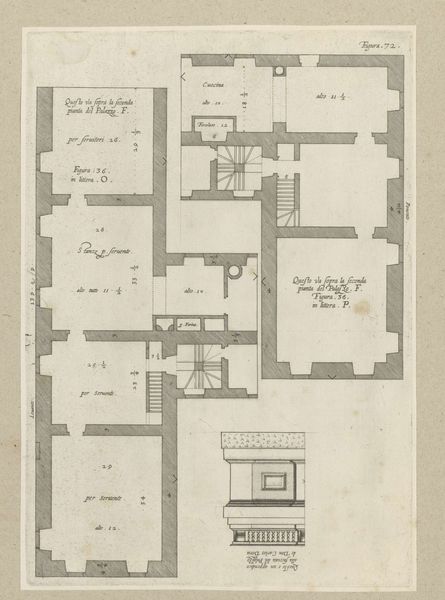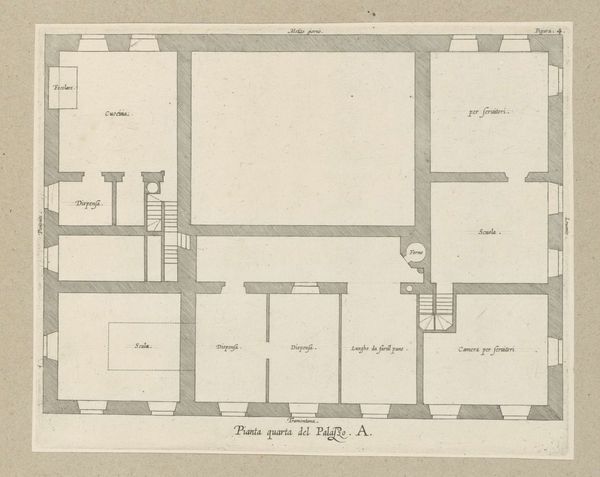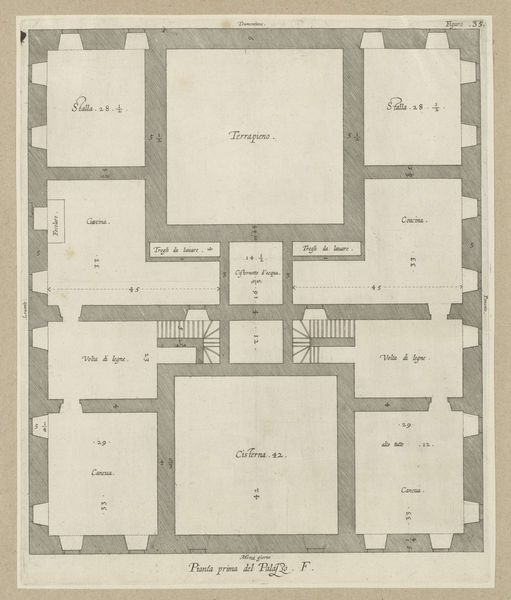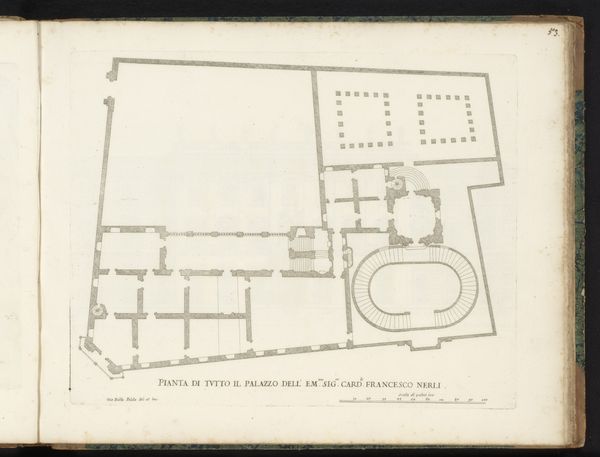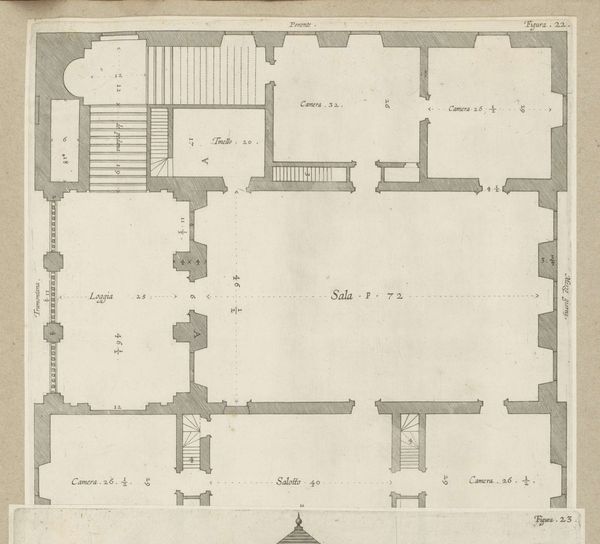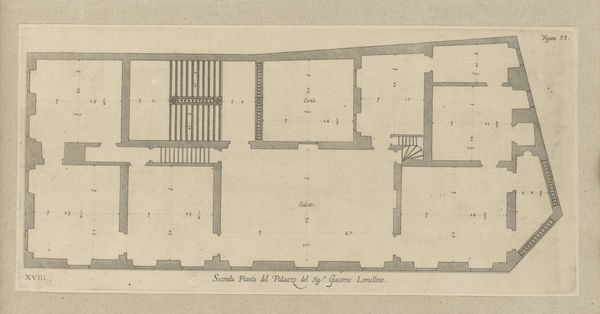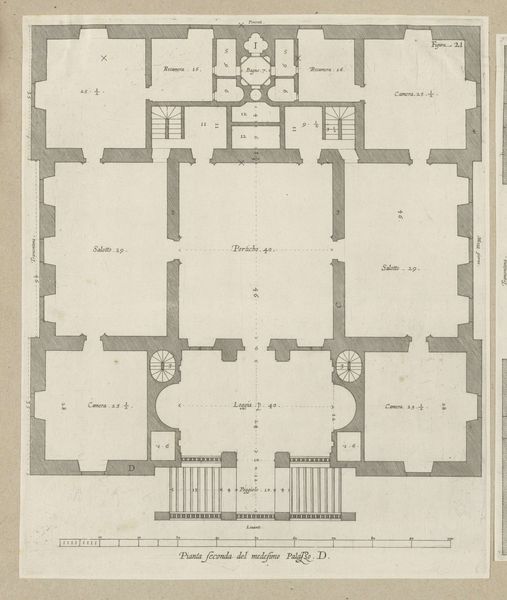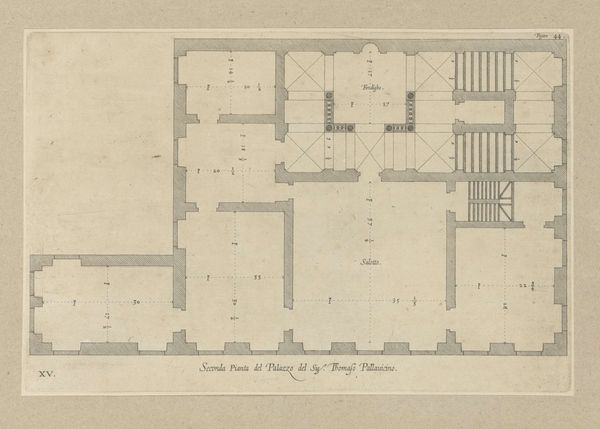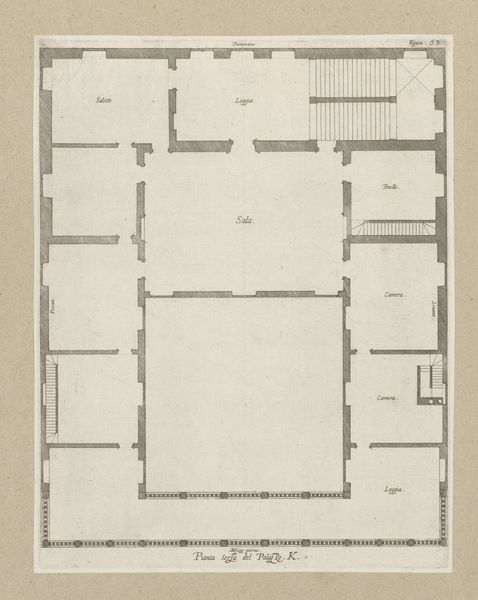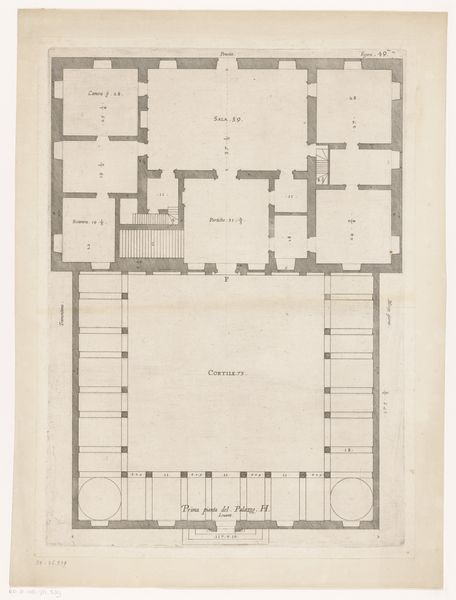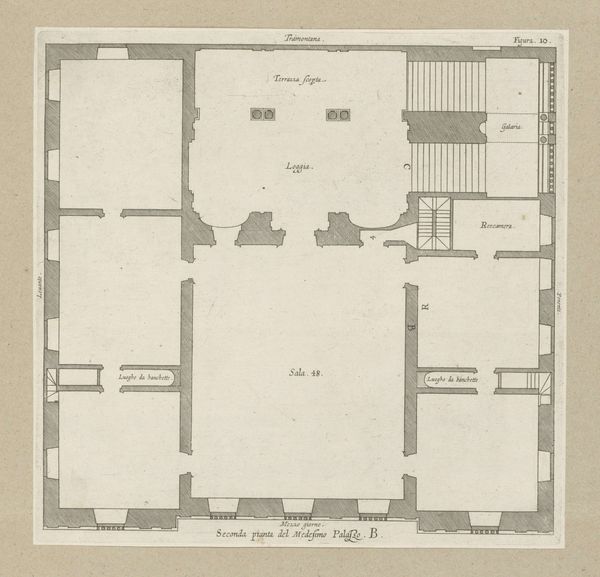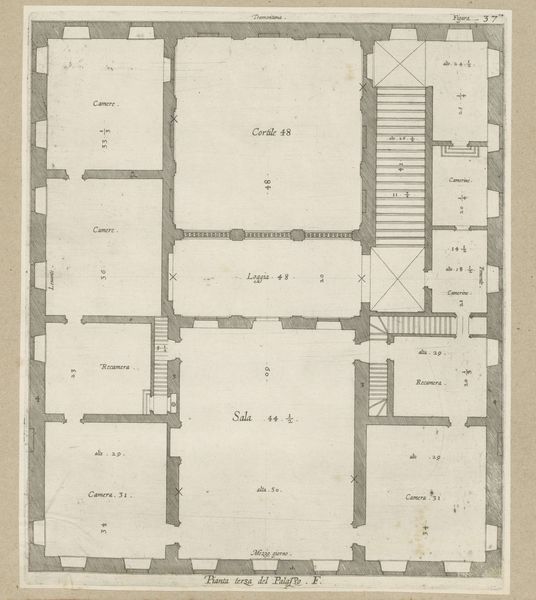
Plattegrond van de begane grond van de Villa Grimaldi te Genua 1622
0:00
0:00
nicolaesryckmans
Rijksmuseum
drawing, paper, ink, architecture
#
architectural sketch
#
drawing
#
baroque
#
paper
#
ink
#
geometric
#
architectural drawing
#
architecture drawing
#
cityscape
#
architecture
Dimensions: height 323 mm, width 270 mm, height 583 mm, width 435 mm
Copyright: Rijks Museum: Open Domain
Nicolaes Ryckmans made this ground plan of the Villa Grimaldi in Genoa, Italy. Ryckmans’ drawing offers a glimpse into the domestic life of the Genoese elite and the architectural conventions of the time. The plan meticulously outlines the layout of the villa's ground floor, detailing various rooms such as the "Stanza per forestieri" or guest room, "Sala" or hall, and even a "Cisterna" or cistern. These labels offer insight into the villa's function and the priorities of its inhabitants. Created in the 17th century, a time of significant urban development and architectural innovation in Genoa, this plan reflects the era’s emphasis on order, symmetry, and functionality in design. Historians might consider the social and economic context that shaped the design of such villas. The Grimaldi family's status and wealth certainly influenced the scale and layout of their residence. By consulting archival records, architectural treatises, and other historical sources, we can gain a more complete understanding of the villa's place in Genoese society. The meaning of this plan is deeply embedded in the social and institutional context of its time.
Comments
No comments
Be the first to comment and join the conversation on the ultimate creative platform.
