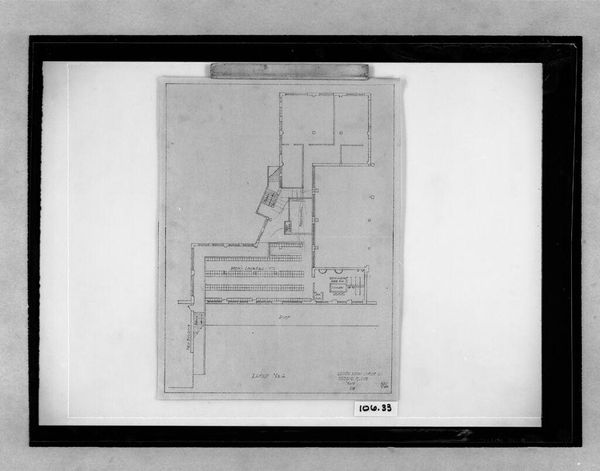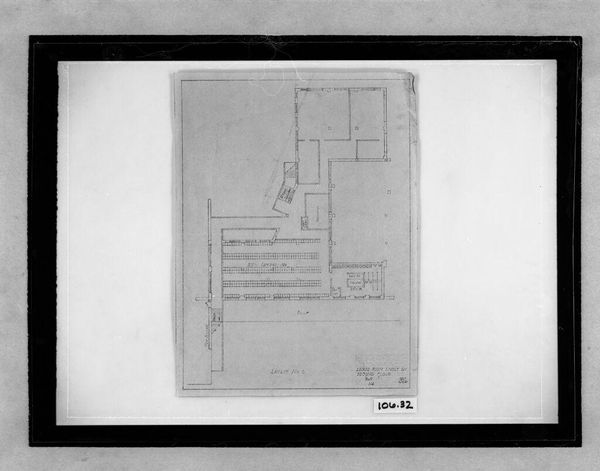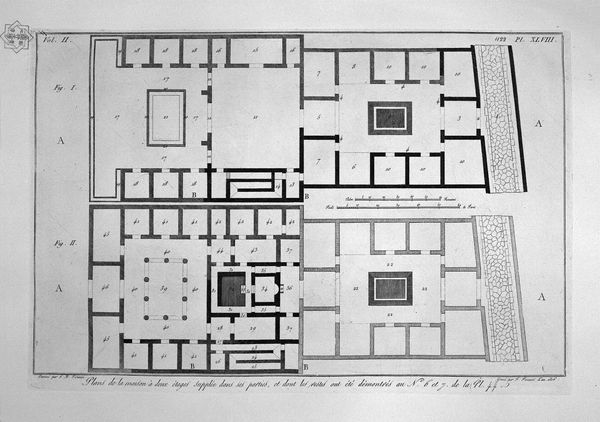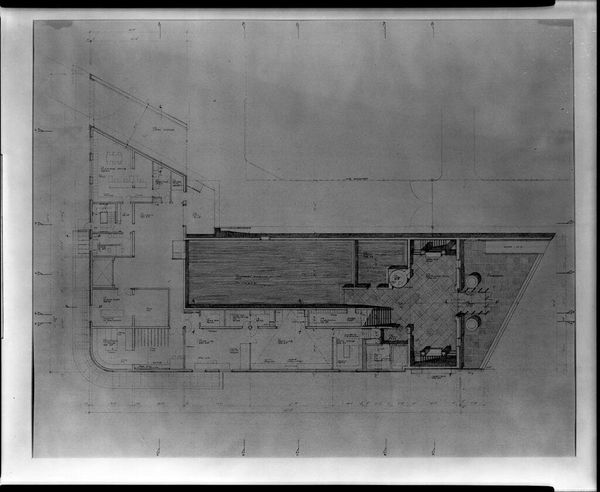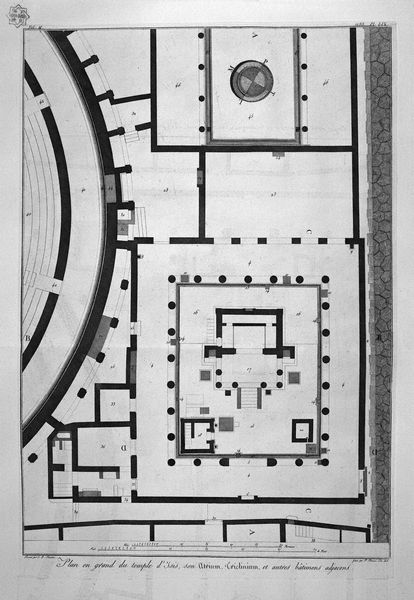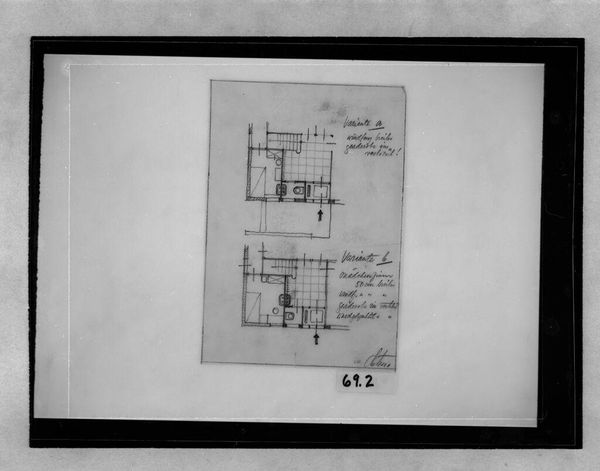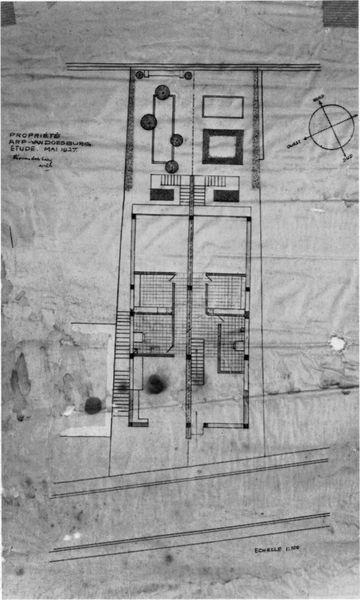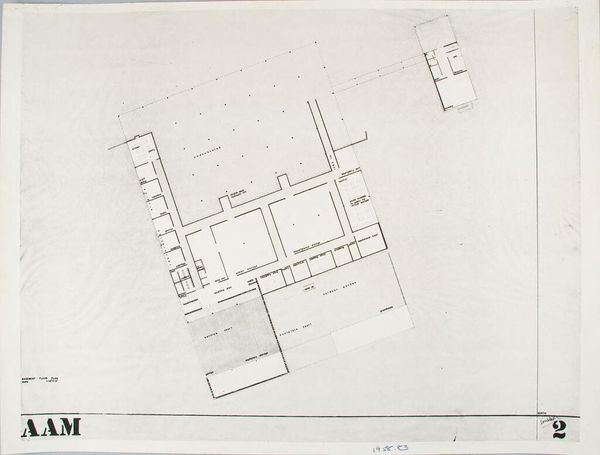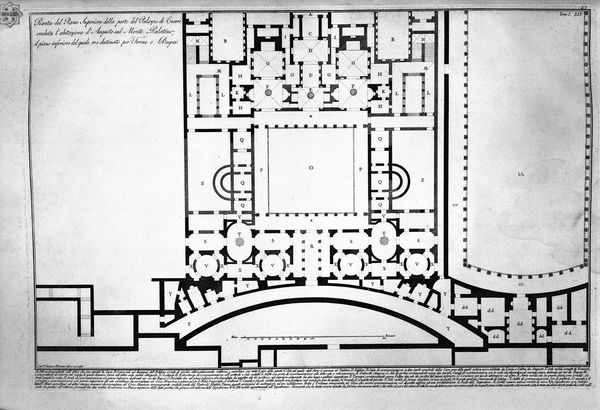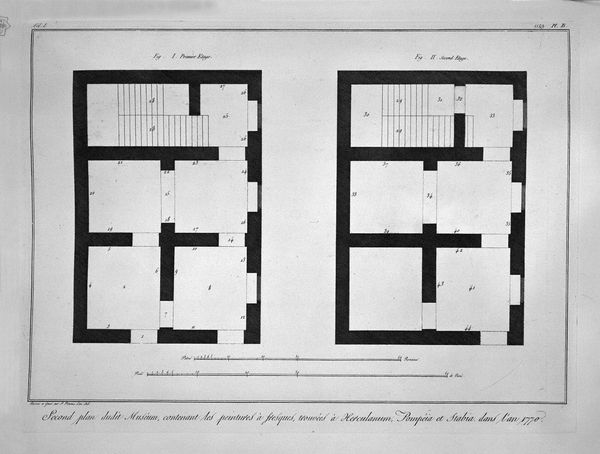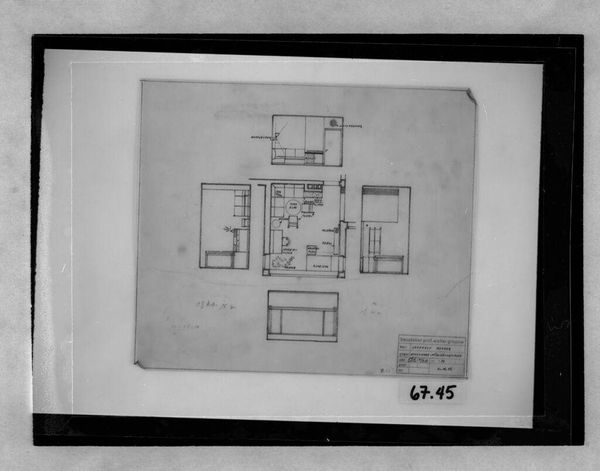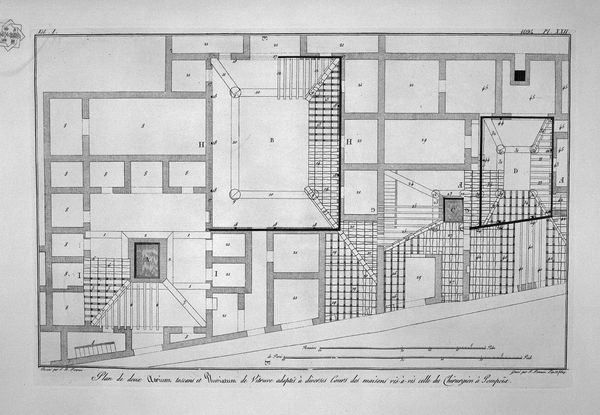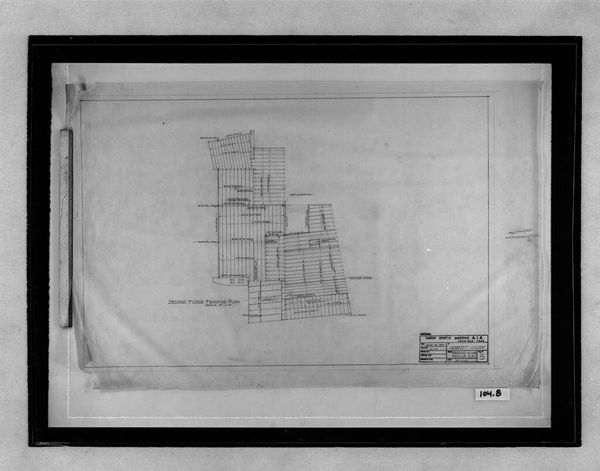
Various Projects: Buenos Aires, 1931-1932: Isometric 1931 - 1932
0:00
0:00
Dimensions: sheet: 38.6 x 45.4 cm (15 3/16 x 17 7/8 in.)
Copyright: CC0 1.0
Curator: Immediately striking is the precision of line and form in this isometric projection. Editor: This is a drawing entitled "Various Projects: Buenos Aires, 1931-1932: Isometric" by Walter Gropius. It provides a bird's-eye view of a planned architectural complex, focusing on the proposed layout and organization of space. Curator: You can see the emphasis on geometric shapes, repeated rectangular forms that convey a strong sense of order and functionality. Editor: Absolutely, and it’s fascinating to consider Gropius’s involvement in the Bauhaus and how that impacted architectural standardization. The materials available at the time in Buenos Aires would have definitely influenced the realization of this design. Curator: I agree. The visual language speaks of clarity and efficiency, and the composition is a testament to his modernist vision. Editor: Indeed, reflecting on the labor behind architectural projects, and how they alter social fabrics, adds depth to this otherwise simple drawing. Curator: Considering its formal qualities and the socio-economic factors, this is a very compelling architectural document. Editor: Yes, it’s a nice intersection of functional intention and theoretical consideration.
Comments
No comments
Be the first to comment and join the conversation on the ultimate creative platform.
