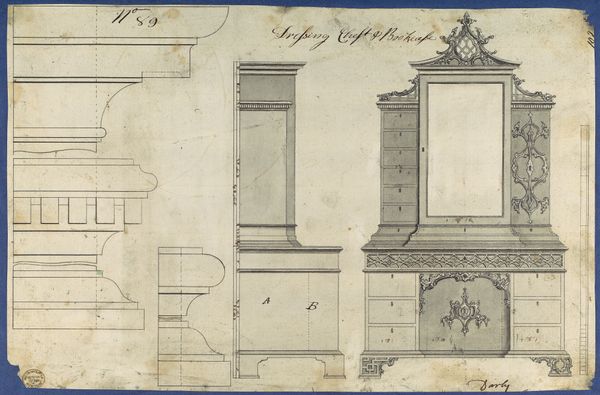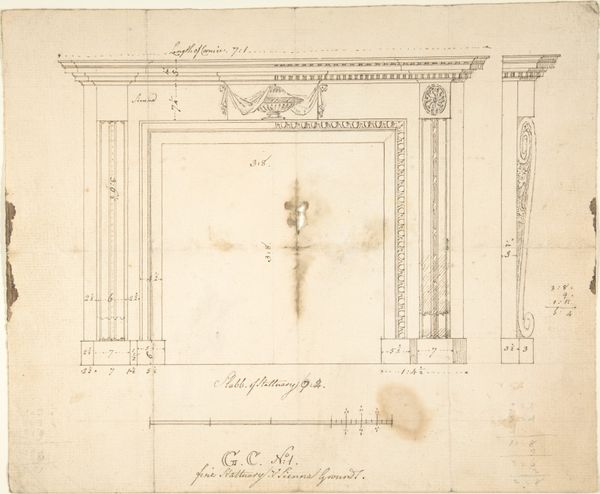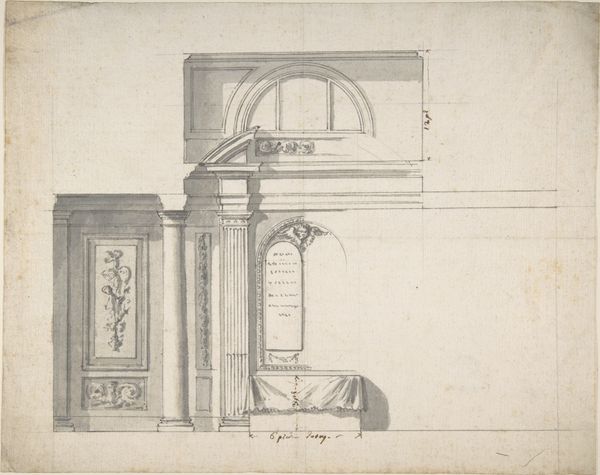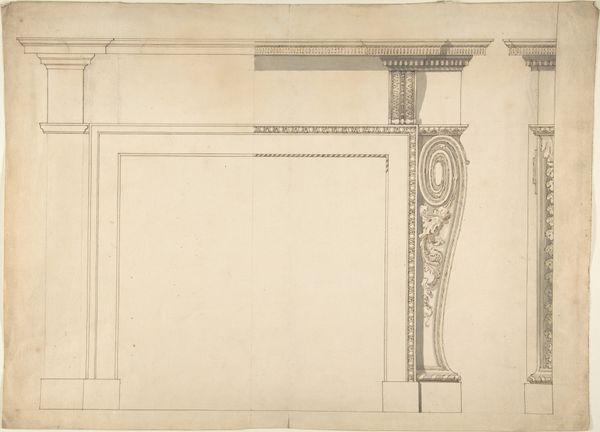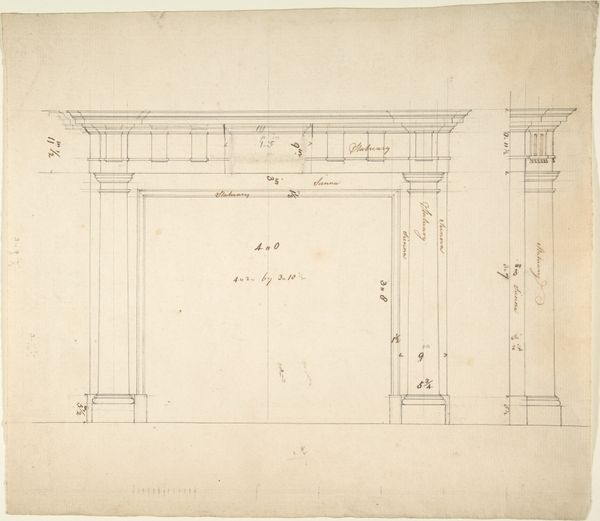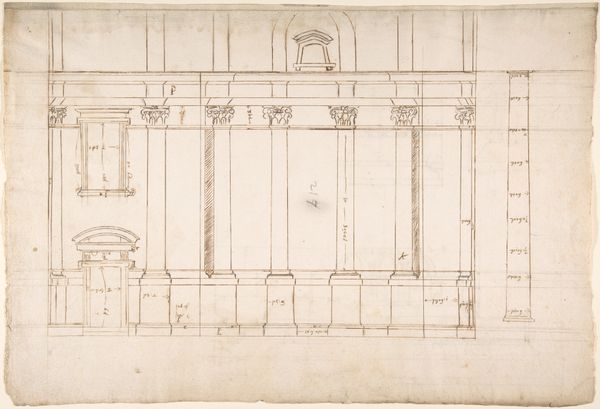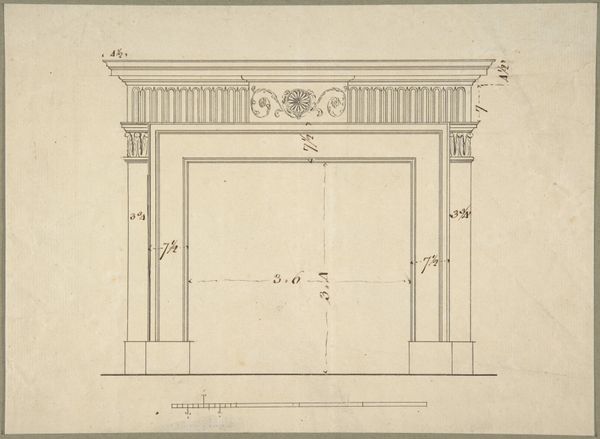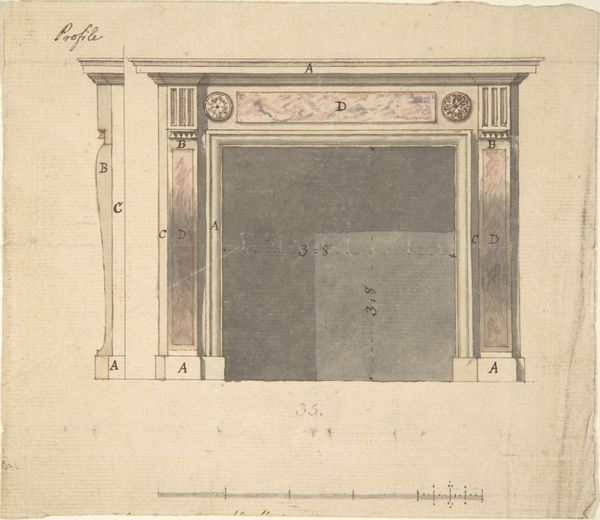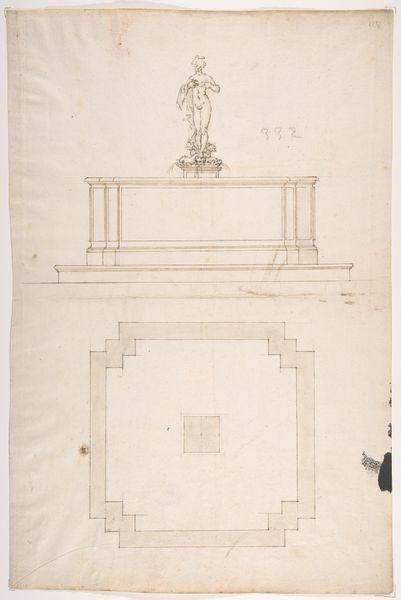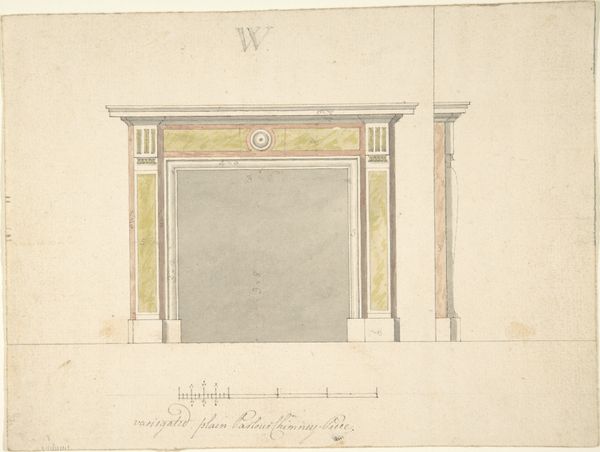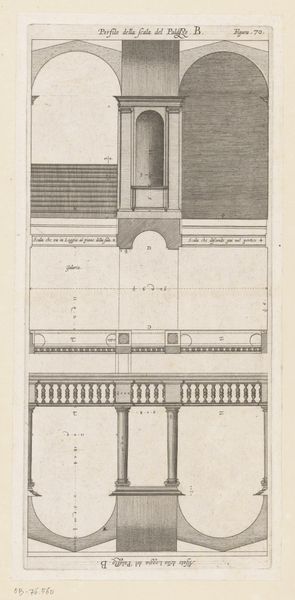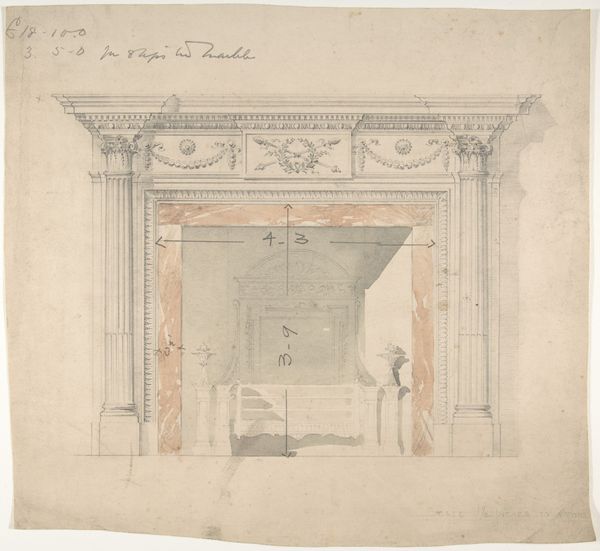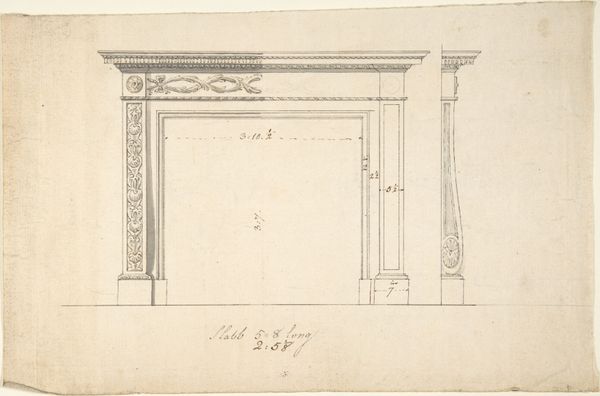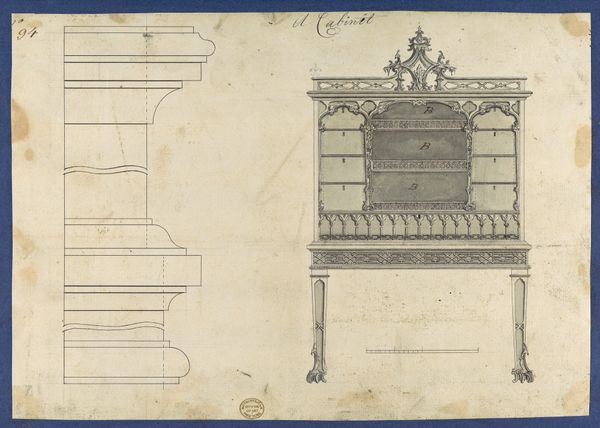
Design for a Chimneypiece (recto); Sketches for Column Bases (verso) 1740 - 1800
0:00
0:00
drawing, print, architecture
#
drawing
# print
#
architecture
Dimensions: sheet: 9 7/16 x 11 11/16 in. (24 x 29.7 cm)
Copyright: Public Domain
Sir William Chambers designed this chimneypiece on paper in the 18th century. The design reveals the cultural aspirations of the British elite, who looked to classical antiquity for models of taste and refinement. Chambers' design exemplifies the neoclassical style, which revived the architectural forms of ancient Greece and Rome. The symmetrical arrangement, the use of classical motifs like the fluted columns and sculpted busts, and the emphasis on proportion all speak to this classical revival. The chimneypiece was not merely a functional element of a building, it was a statement of its owner’s social standing and cultural sophistication. Chambers himself held an important institutional position, as Surveyor-General of the King's Works. His designs were thus powerful in shaping elite taste. To fully appreciate this chimneypiece, we can consult architectural treatises, pattern books, and social histories of the period. These resources will reveal the complex interplay between art, architecture, and social life in 18th-century Britain.
Comments
No comments
Be the first to comment and join the conversation on the ultimate creative platform.
