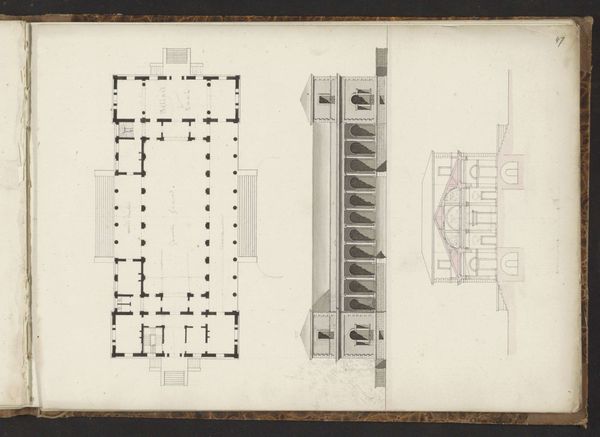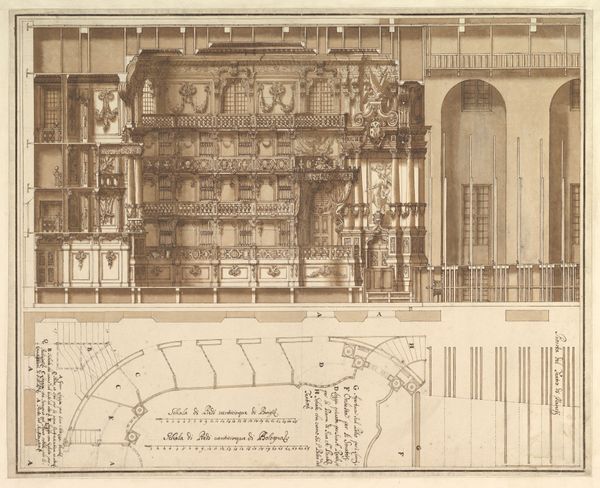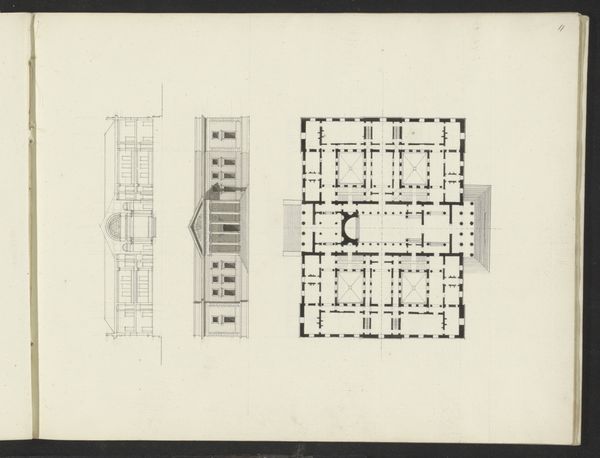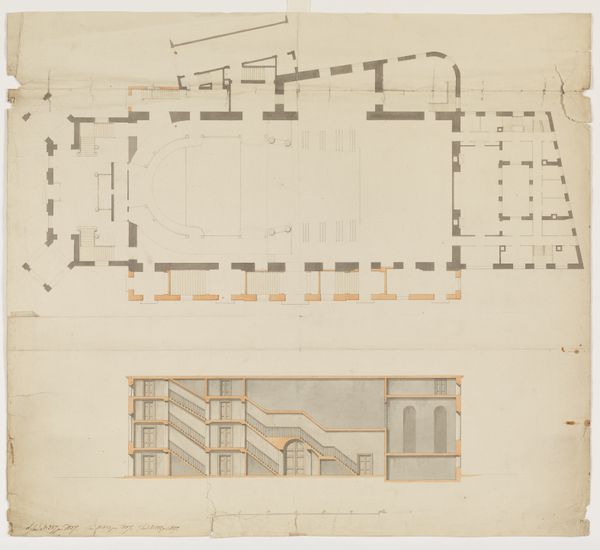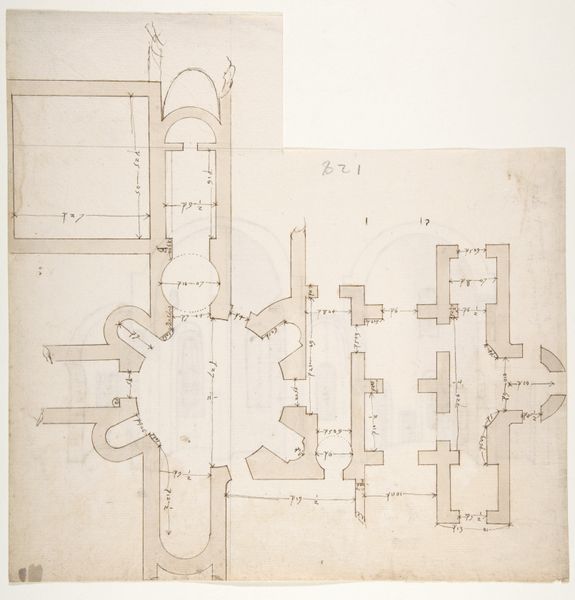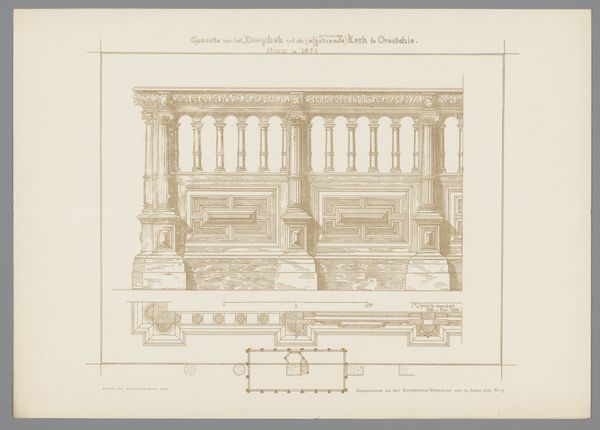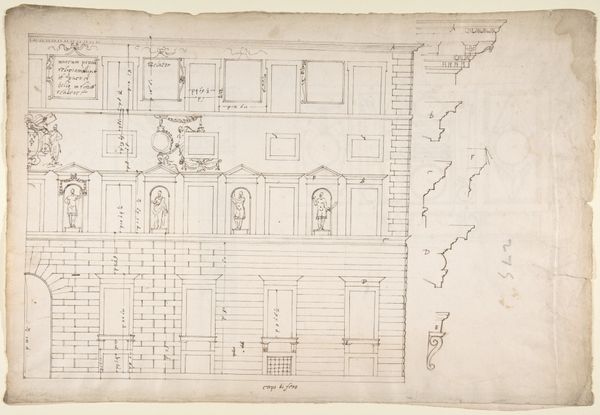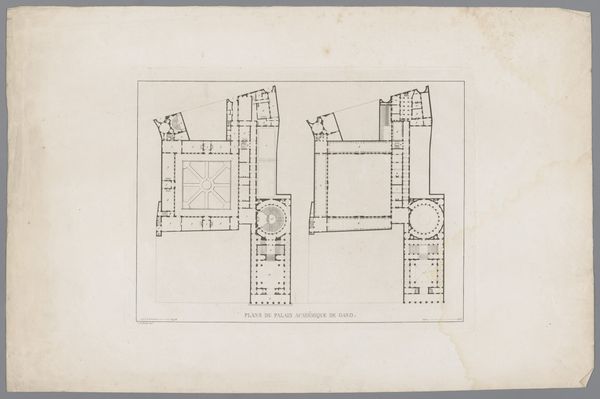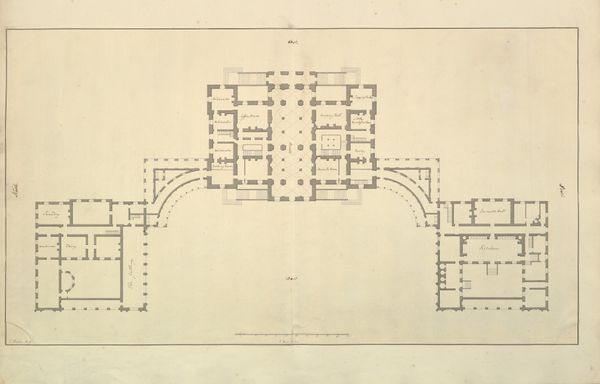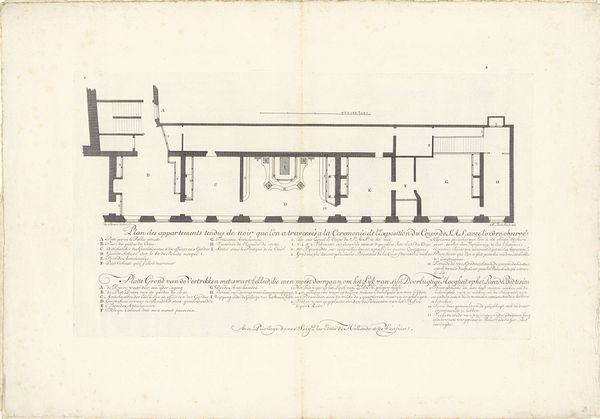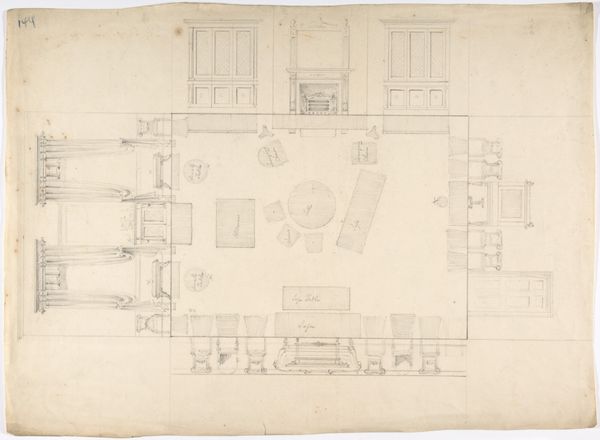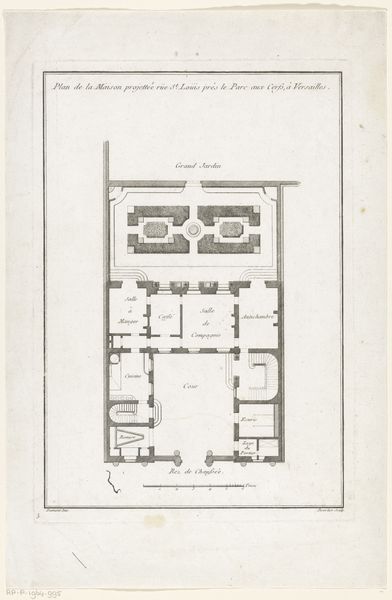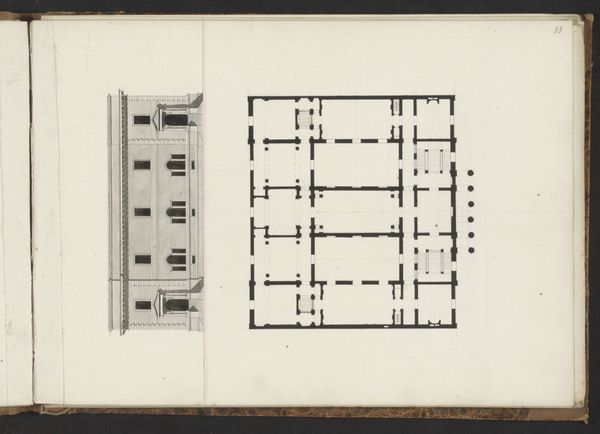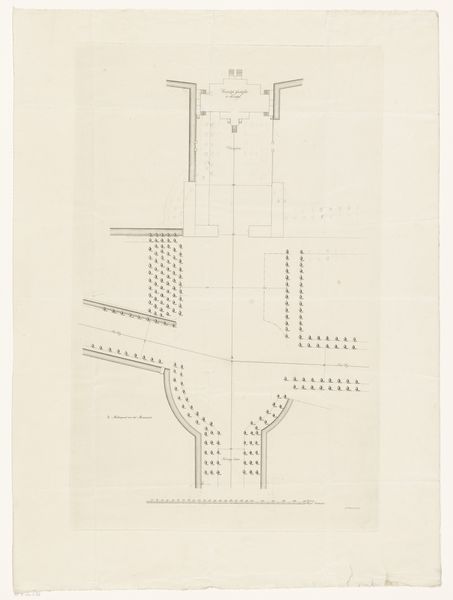
Half Longitudinal Section and Half Plan 1745 - 1755
0:00
0:00
drawing, print, paper, ink, engraving, architecture
#
drawing
#
neoclacissism
# print
#
paper
#
form
#
ink
#
geometric
#
line
#
engraving
#
architecture
#
building
Copyright: Public Domain
Giuseppe Galli Bibiena made this drawing, titled *Half Longitudinal Section and Half Plan*, in the 18th century, using pen, black ink, and gray wash on paper. At first glance, this looks like a technical drawing. But it's also a work of art, of course. It meticulously details the architectural plans, with precise lines and measurements. The grid overlays suggest a mathematical approach, but notice the freehand sketching and annotations. These were added to communicate the artist's intent, as were the subtle tonal variations. The process reveals a social hierarchy. Bibiena, as the architect, designed with his pen. But the actual building would have been constructed with arduous physical labor, using locally sourced materials like stone and timber. It's easy to overlook the connection between the planning and realization of the building - between the architect's hand and that of the builders. So next time you’re standing in a grand building, remember the skill and labor that made it possible!
Comments
No comments
Be the first to comment and join the conversation on the ultimate creative platform.
