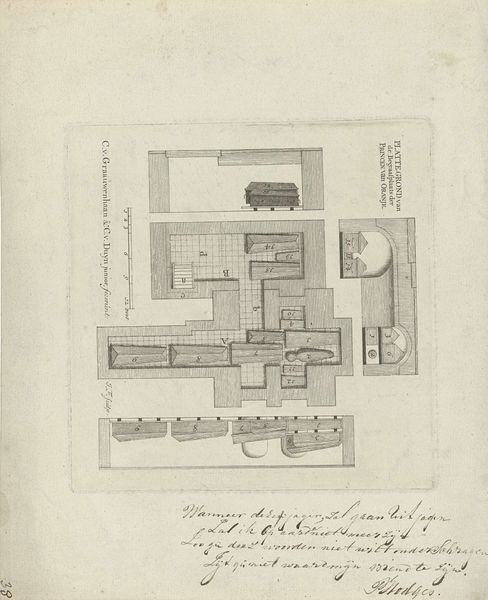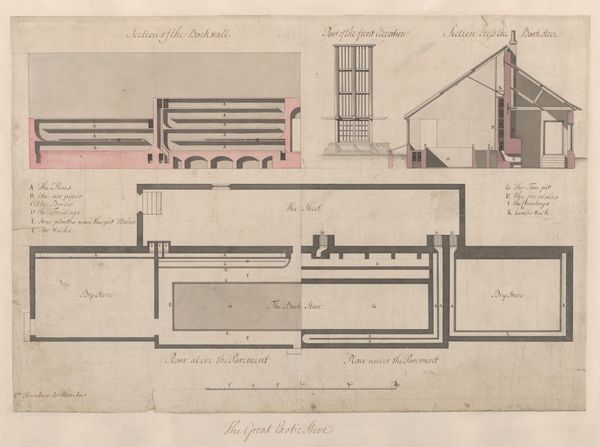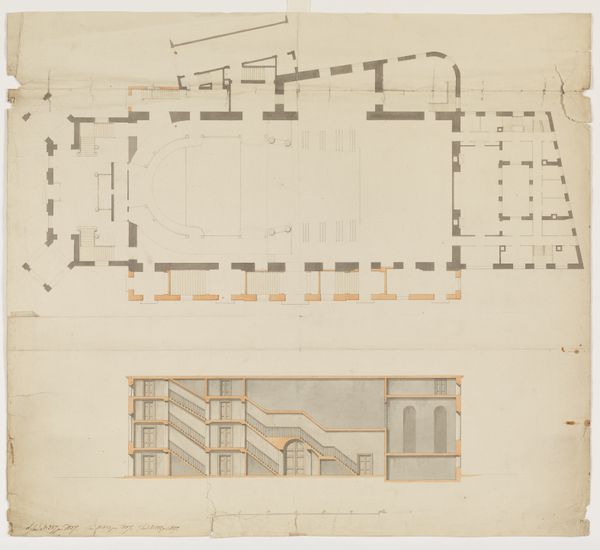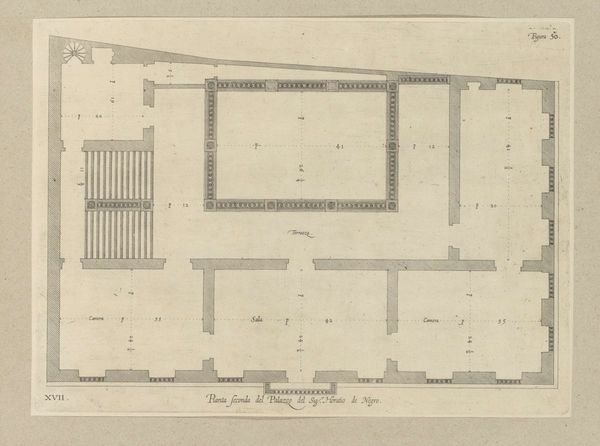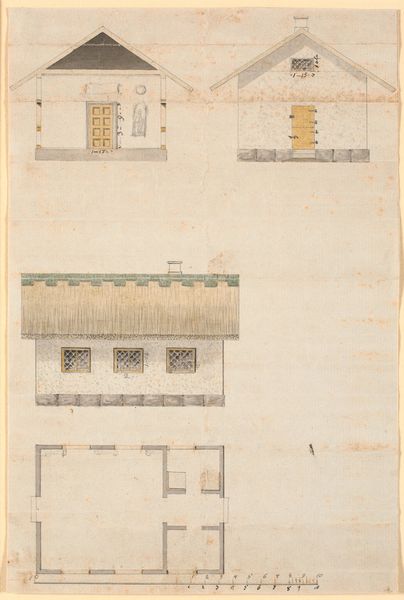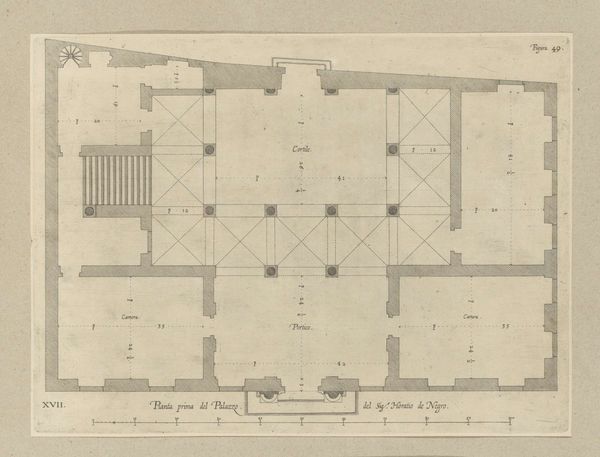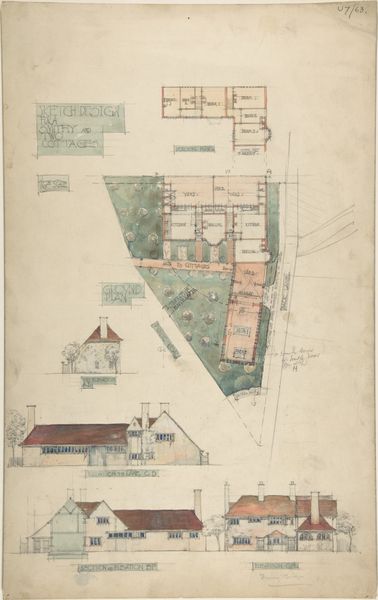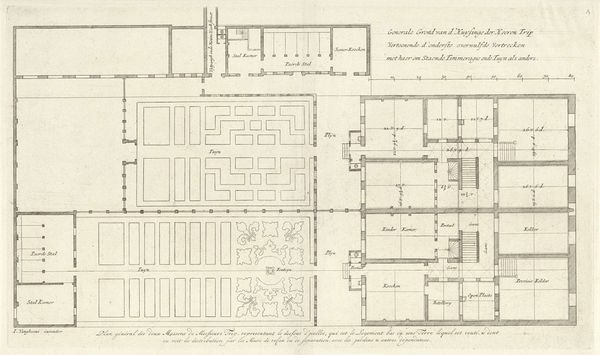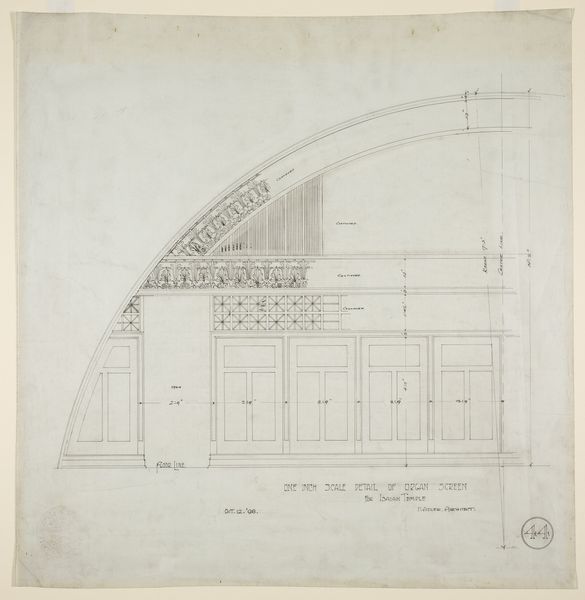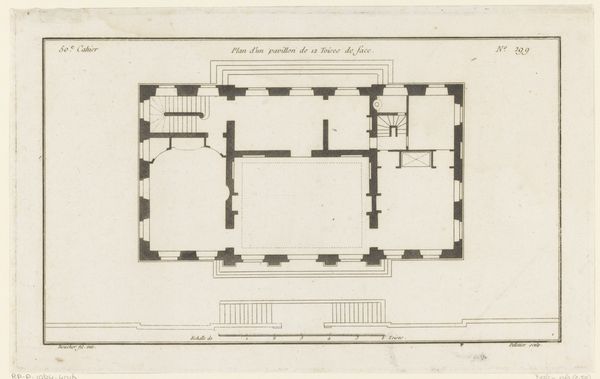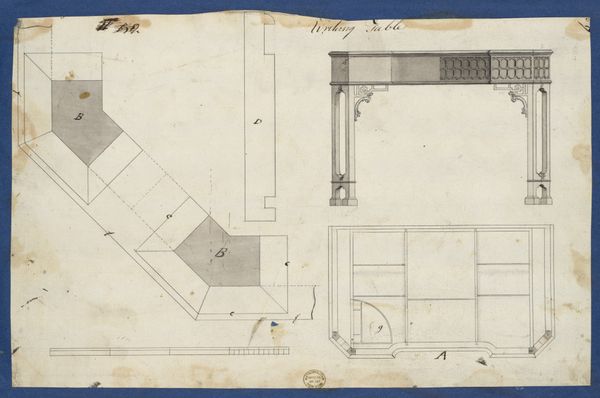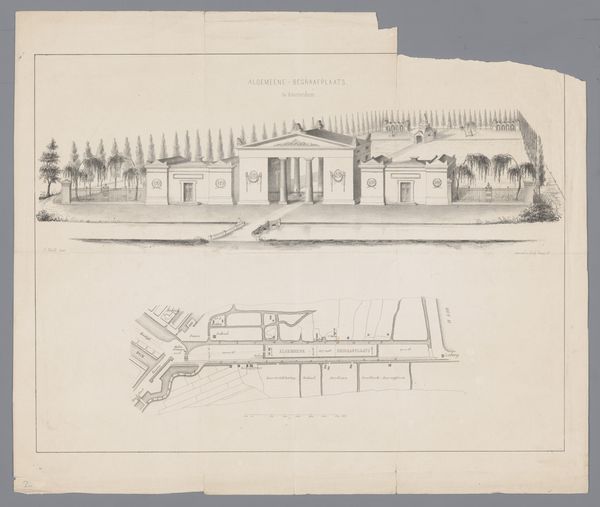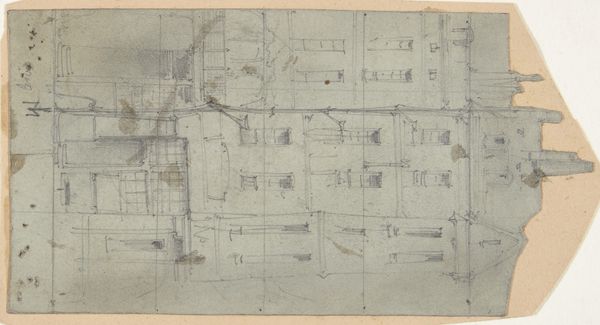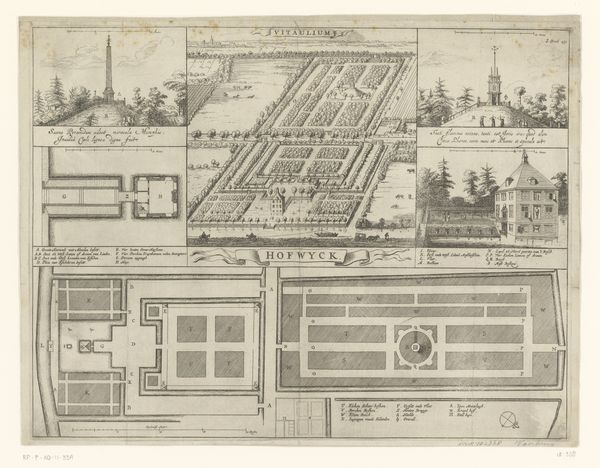
William Bunge House, Chicago, Illinois, Hall and Main Stairway Details 1889 - 1890
0:00
0:00
drawing, ink, pencil, architecture
#
drawing
#
ink
#
pencil
#
architecture
Dimensions: 47.5 × 84.5 cm (18 11/16 × 33 1/4 in.)
Copyright: Public Domain
Treat & Foltz designed this detailed drawing of the William Bunge House in Chicago, Illinois, towards the end of the 19th century, when Chicago was rapidly expanding and rebuilding after the Great Fire. The drawing presents an intimate view of the home's interior, focusing on the hall and main stairway. During this era, architectural designs often reflected and reinforced existing social hierarchies. The layout of spaces, such as the grand stairway, could symbolize upward mobility and social aspirations, particularly for wealthy families like the Bunges. Consider how gender roles were also embedded in domestic architecture. The design of the house and its various rooms would have dictated the activities and movements of women and men, reflecting the era's expectations and norms. The fireplaces and multiple rooms suggest spaces for both family gatherings and more private, gendered activities. This drawing isn't merely a blueprint; it's a document reflecting the values, aspirations, and social structures of its time. It invites us to consider how our living spaces shape our identities and social interactions.
Comments
No comments
Be the first to comment and join the conversation on the ultimate creative platform.
