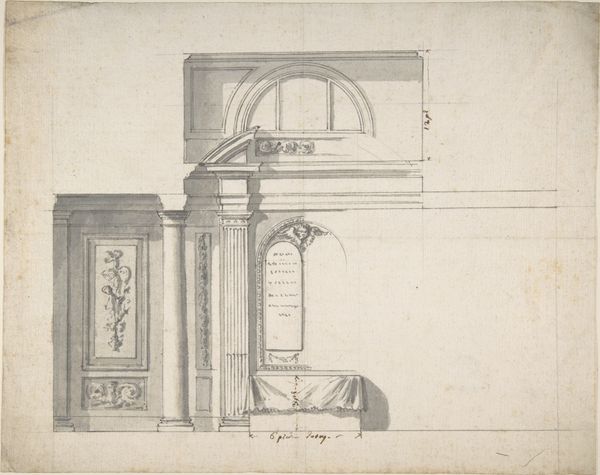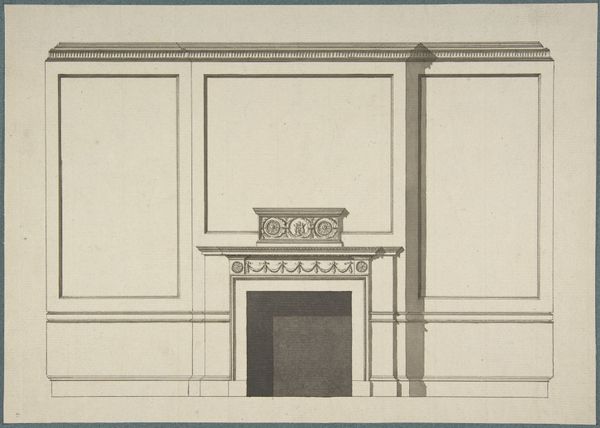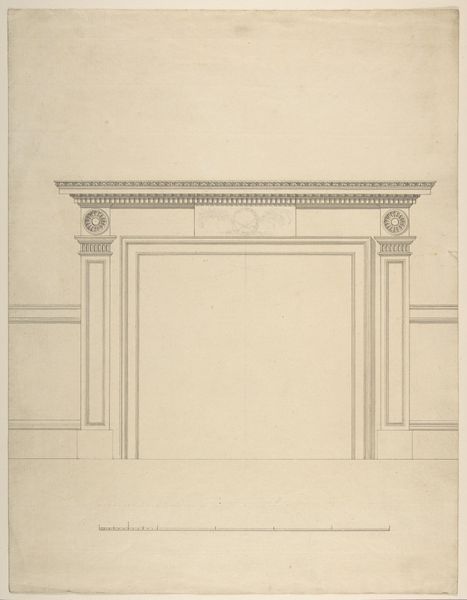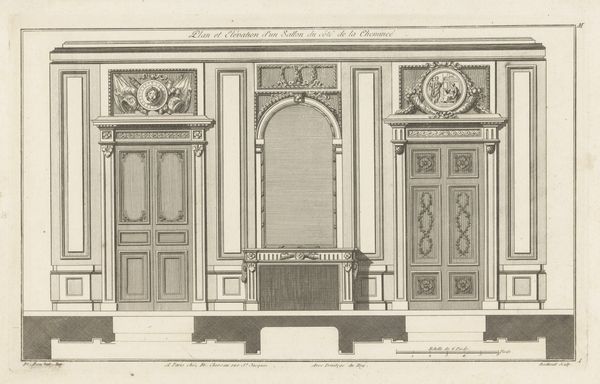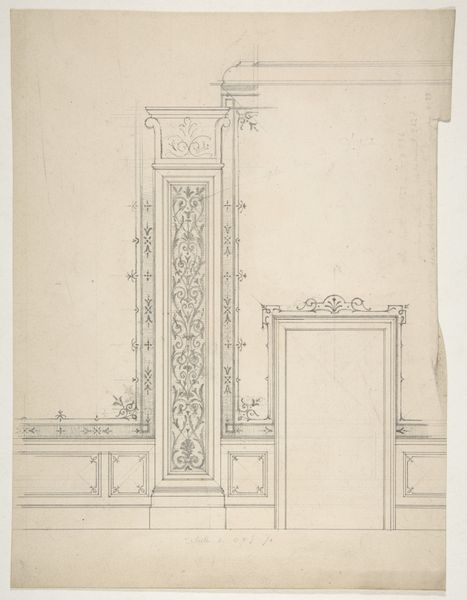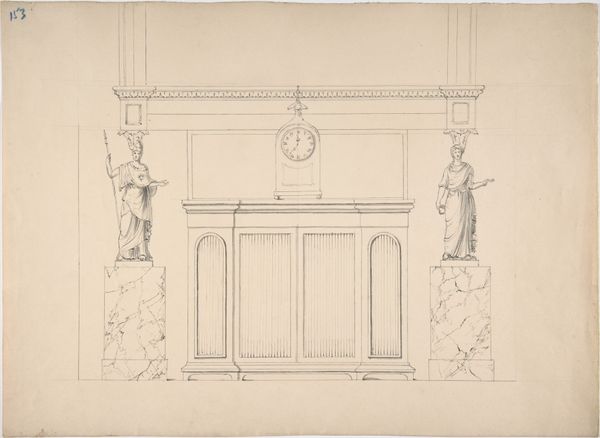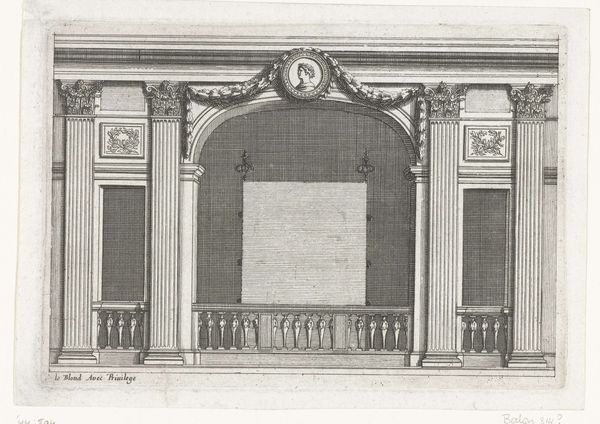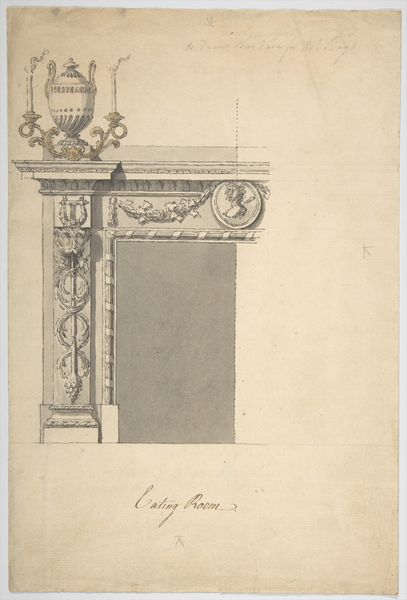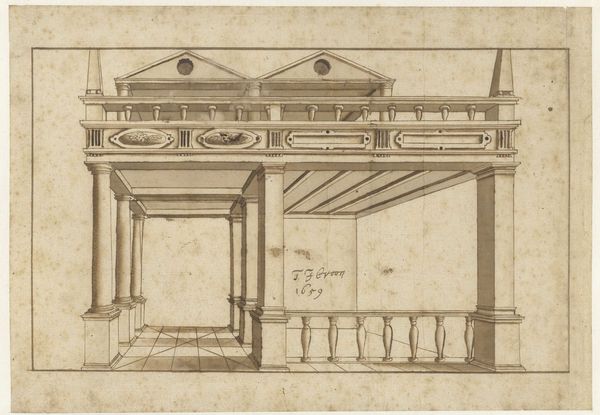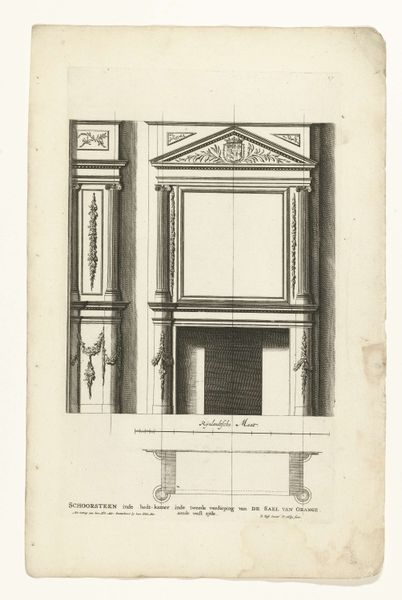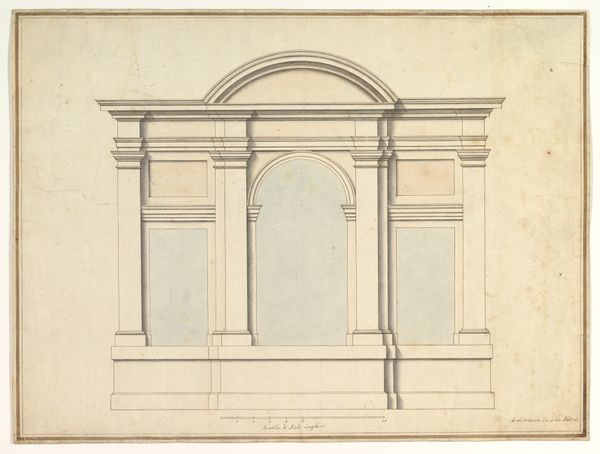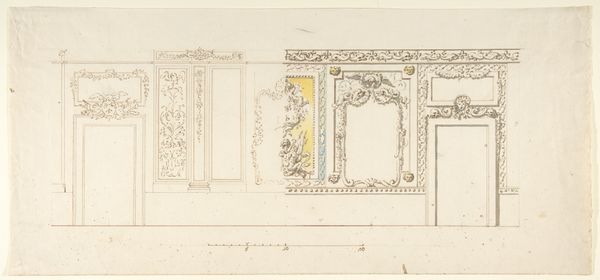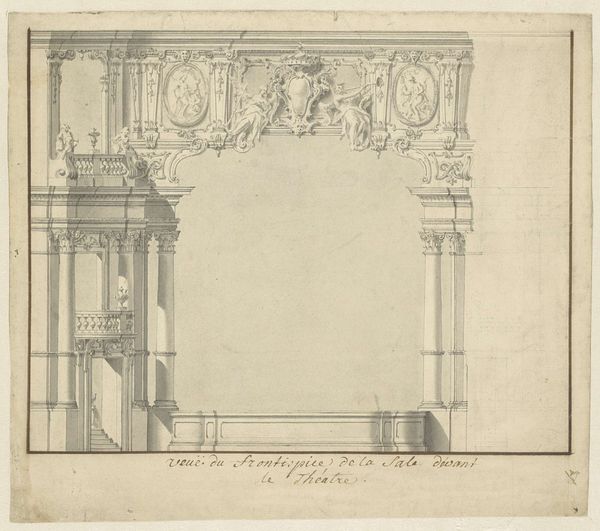
Design for treatment of a chimney-piece and adjacent door 1830 - 1897
0:00
0:00
Dimensions: Overall: 8 3/4 x 11 3/16 in. (22.2 x 28.4 cm)
Copyright: Public Domain
Editor: Here we have Jules-Edmond-Charles Lachaise's "Design for treatment of a chimney-piece and adjacent door," created sometime between 1830 and 1897 using pencil, ink, and print on paper. It feels like a very formal architectural drawing; the lines are so precise and balanced. What do you see when you look at this design? Curator: Its neoclassicist qualities are readily apparent. Consider the symmetry inherent within the composition—the door mirrors the chimney-piece, creating a balanced visual field. The linear quality underscores this deliberate structural integrity. Editor: That symmetry is pleasing. Do you think the artist intended a functional space or was he more focused on pure form? Curator: The drawing presents an idealized architectural space. Lachaise prioritizes line and proportion. Note how line operates in different modalities. Thick lines delineate the structure, finer ones suggest ornamentation. Ask yourself, where does line become form? Editor: It is interesting how line weight implies depth and texture even in a two-dimensional design. The ovals and rectangles echo one another across the entire space too. Did the drawing techniques of the time influence these choices? Curator: Precisely! This speaks to the formal conventions of architectural drawings during the period. Draftsmanship served as the language through which architects conveyed their vision. Editor: I hadn’t considered drawing itself as the language. It makes me think about how architecture translates from the page to real space. I will definitely remember this emphasis on form! Curator: I'm glad that we looked at this today. We should continue observing form within other works and discussing similar observations more in the future.
Comments
No comments
Be the first to comment and join the conversation on the ultimate creative platform.
