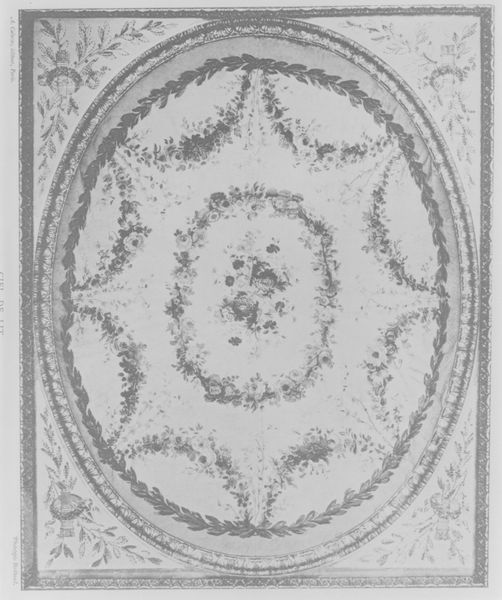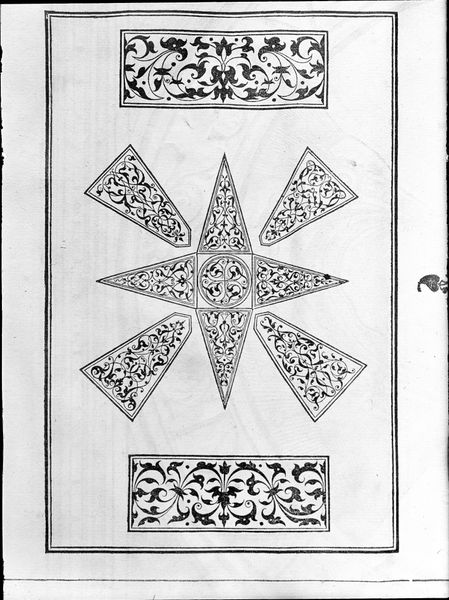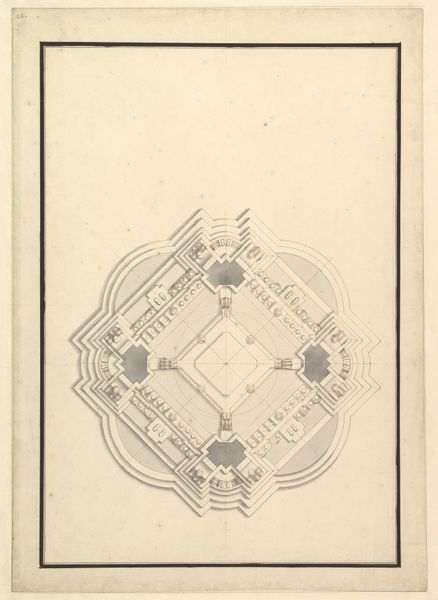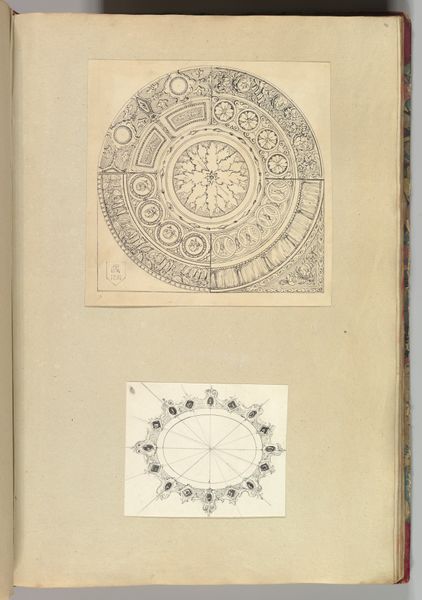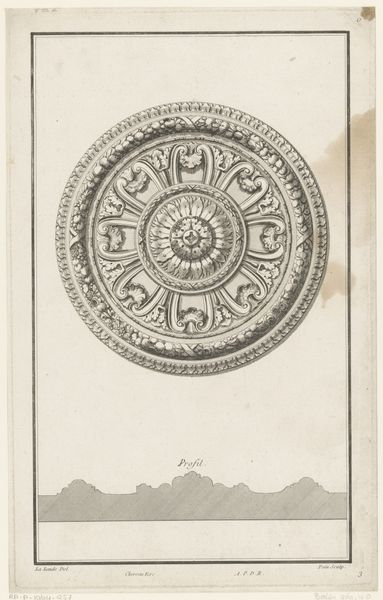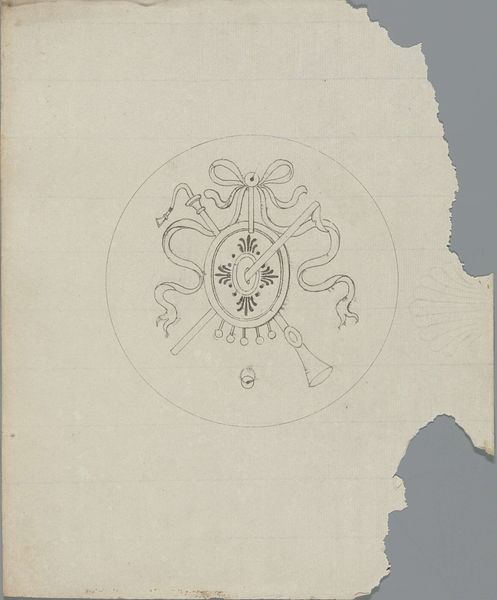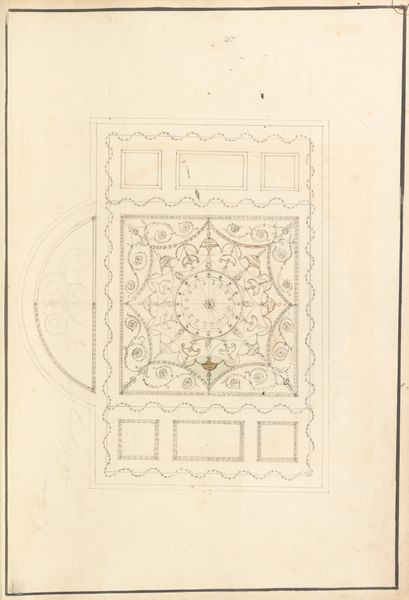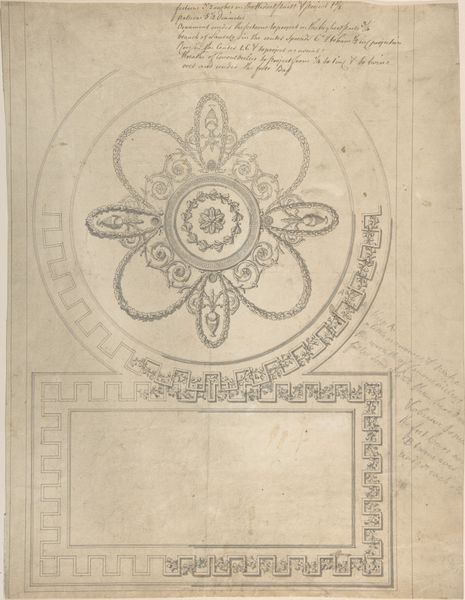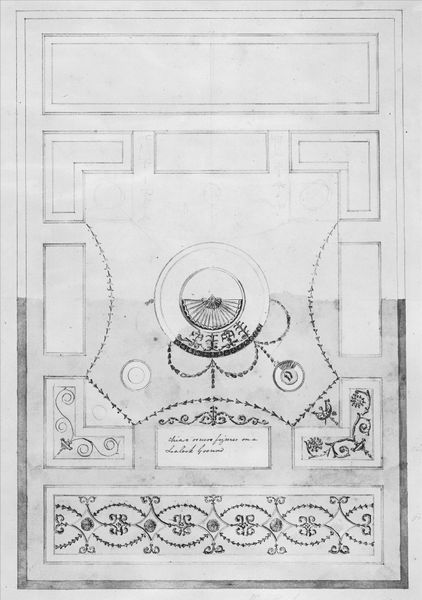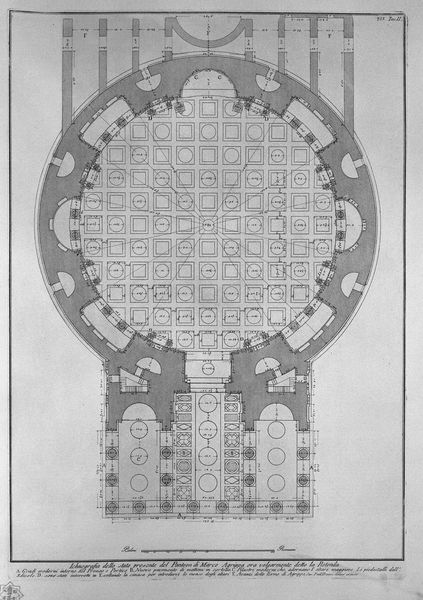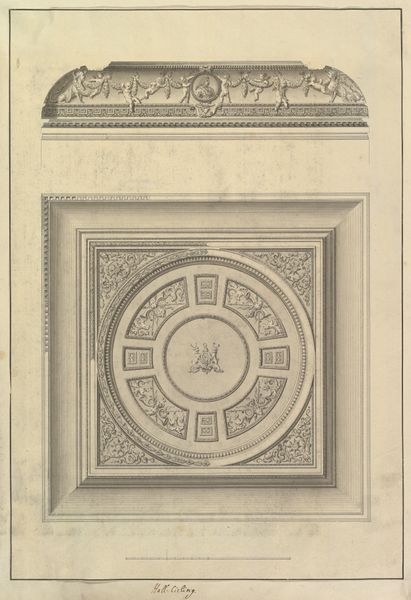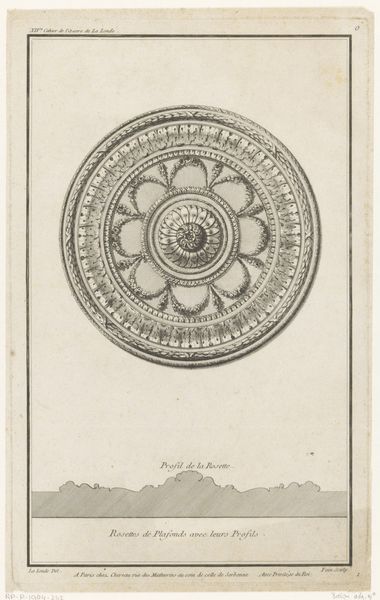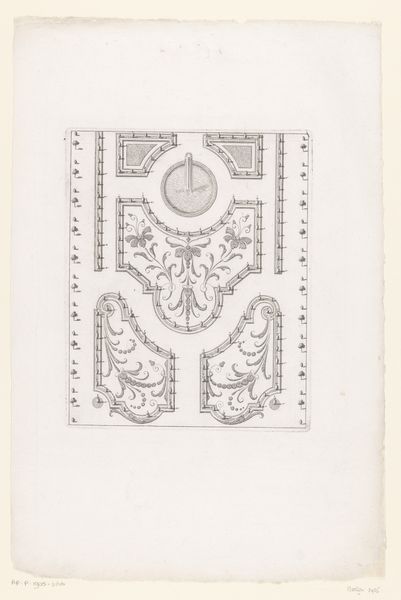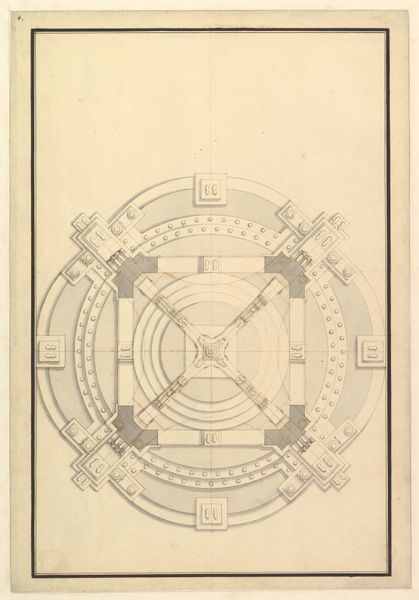
Design for WIthdrawing Room Ceiling at Hagley Park, Staffordshire 1766 - 1776
0:00
0:00
drawing, print, architecture
#
drawing
#
neoclacissism
# print
#
geometric
#
architecture
Dimensions: sheet: 20 1/4 x 14 3/16 in. (51.5 x 36 cm)
Copyright: Public Domain
This is James Wyatt’s "Design for a Withdrawing Room Ceiling at Hagley Park, Staffordshire", made with pen and black ink and gray wash on laid paper. Wyatt, an architect trained in Italy, worked during a time of immense social stratification in England, and was known for his designs for the British elite. This ceiling design reflects the grand, neoclassical aesthetic favored by the aristocracy. Envision the withdrawing room, a private space for the wealthy, adorned with this ceiling— a visible symbol of status and power. The intricate designs speak to both a classical education and the labor of artisans employed to bring Wyatt’s vision to life. However, it is important to remember that this ceiling, meant to impress with its beauty and grandeur, also existed within a society marked by inequality. These lavish displays of wealth were in stark contrast to the lives of the working class. This drawing provides a glimpse into the complex interplay of aesthetics, power, and social class in 18th-century England.
Comments
No comments
Be the first to comment and join the conversation on the ultimate creative platform.
