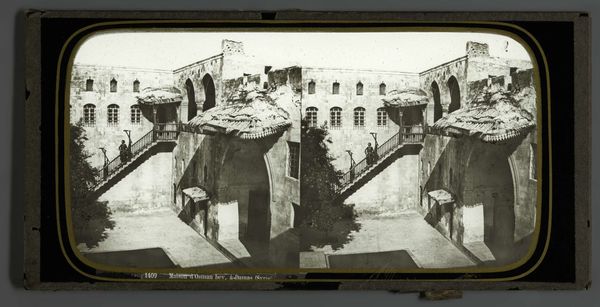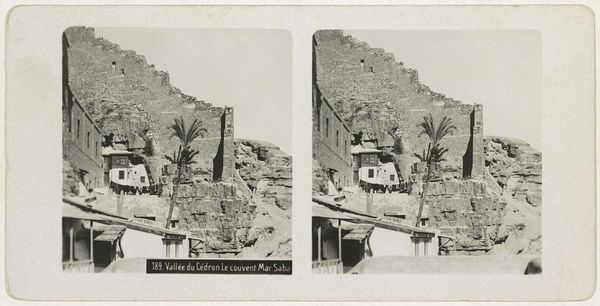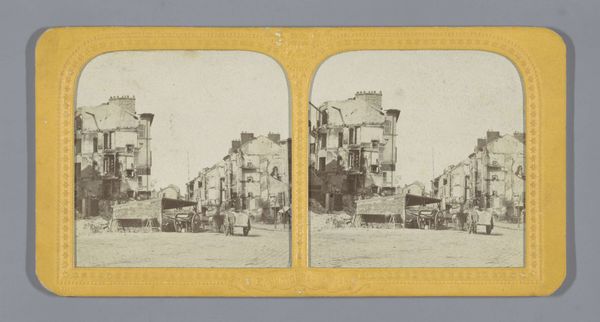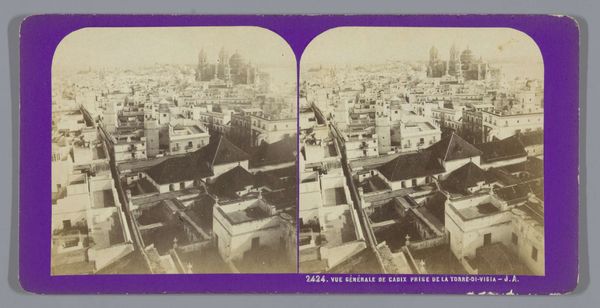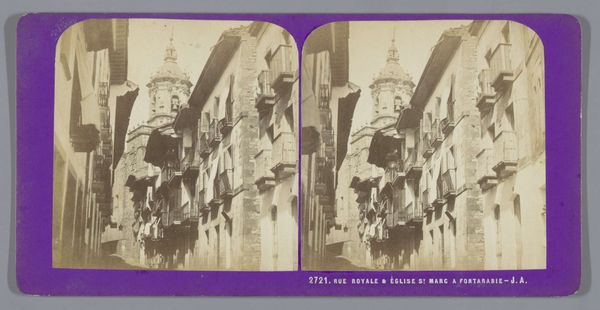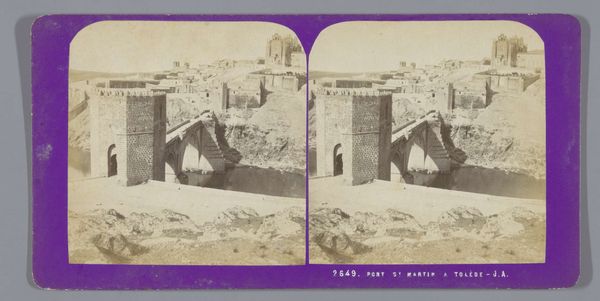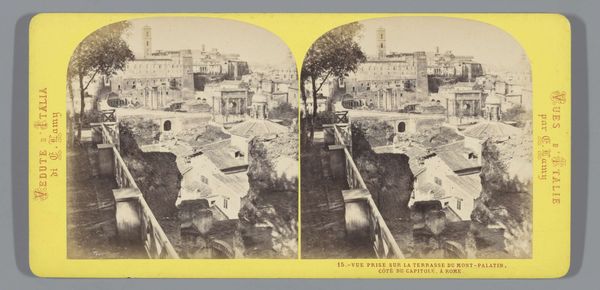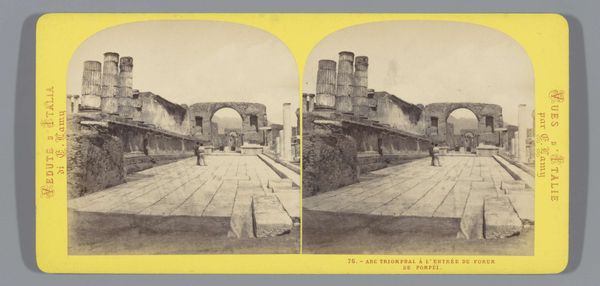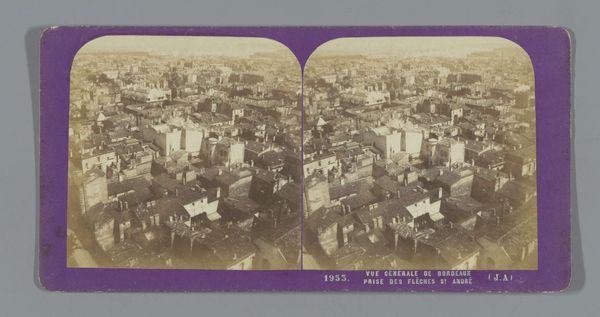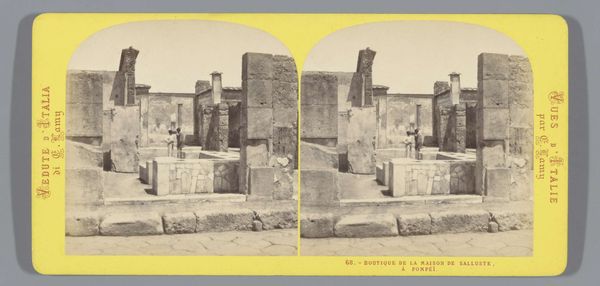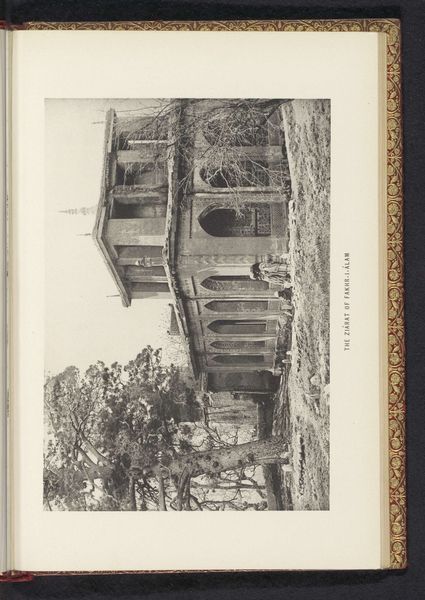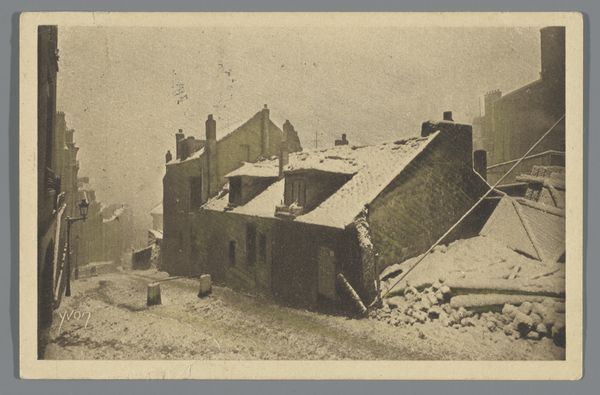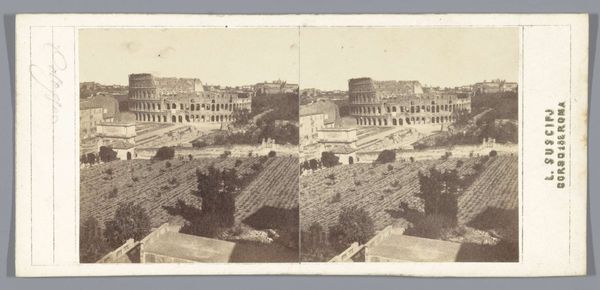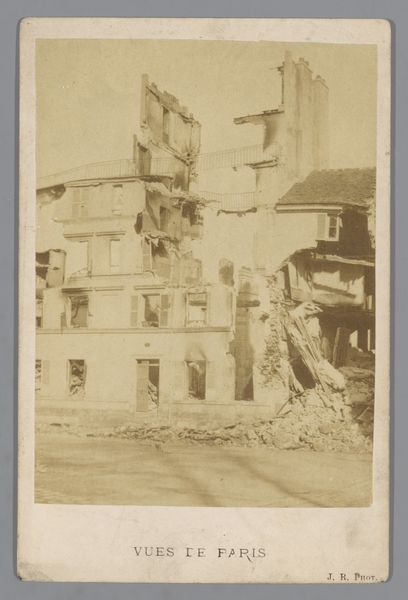
Exterieur van het geboortehuis van koning Karel XIV Johan van Zweden te Pau 1862 - 1876
0:00
0:00
daguerreotype, photography
#
16_19th-century
#
daguerreotype
#
photography
#
cityscape
#
building
Dimensions: height 85 mm, width 170 mm
Copyright: Rijks Museum: Open Domain
Curator: Before us, we have an intriguing daguerreotype by Jean Andrieu, titled "Exterieur van het geboortehuis van koning Karel XIV Johan van Zweden te Pau"—or "Exterior of the Birth House of King Charles XIV John of Sweden in Pau"—created sometime between 1862 and 1876. Editor: Immediately, what strikes me is its profound stillness. The quality of light, combined with the narrow composition, almost seems to trap the building in a moment of suspended time. It’s not merely an architectural study; there’s an emotional austerity to it. Curator: Indeed. Andrieu uses the daguerreotype medium, with its precise detail, to emphasize the architectural forms – the geometry of the windows, the texture of the aging walls. Observe how he orchestrates a subtle play of light and shadow, articulating volume and depth within this rather confined space. The formal aspects lend the building a powerful presence, wouldn't you agree? Editor: Yes, but what interests me is the craft behind this particular daguerreotype—think about the labor involved, the handling of the materials, and the socioeconomic conditions that made photography possible in Pau at that time. How was the metallic plate prepared? What was the photographer’s access to chemicals and equipment like? Those unseen processes contribute just as much meaning as the visible image itself. Curator: Certainly. We cannot dismiss the historical production. However, notice how the strict architectural perspective and carefully chosen vantage point create a distinct sense of depth? These aesthetic choices emphasize the monumental feel. One cannot help but recognize the interplay between form and content—how it draws attention to the structure’s geometric essence. Editor: I concede that Andrieu made very specific aesthetic decisions, but focusing only on the architectural and perspective obscures what this image also tells us about 19th-century urban development and social status as represented through its materiality. That building wasn’t just standing in abstract space; people lived and worked there, and that history is inextricably tied to its very construction, aging, and, finally, photographic record. Curator: An excellent point. To consider its social dimensions enriches our reading. The strength lies not merely in a purely formal evaluation of pictorial space, but the intersections between those abstract constructs and tangible histories. Editor: Agreed, appreciating both its compositional properties and production is ultimately what helps unlock its true value.
Comments
No comments
Be the first to comment and join the conversation on the ultimate creative platform.
