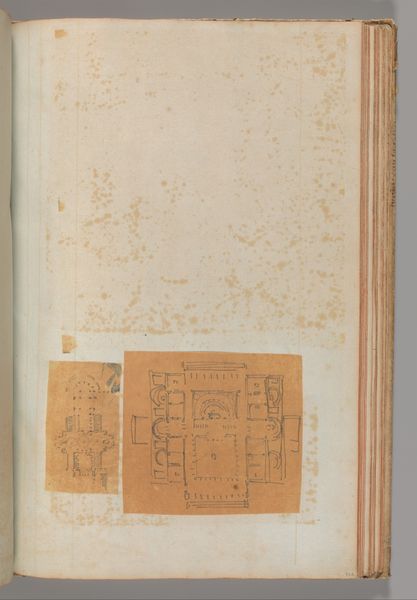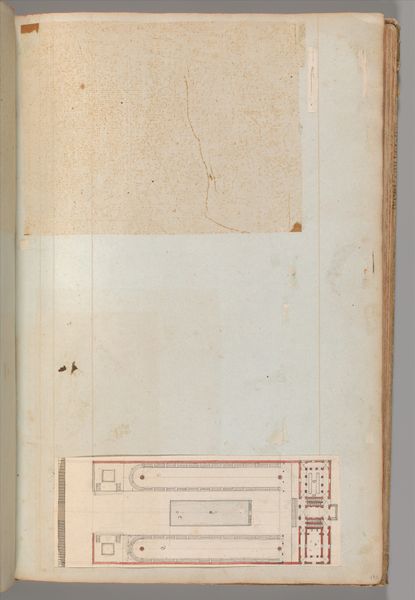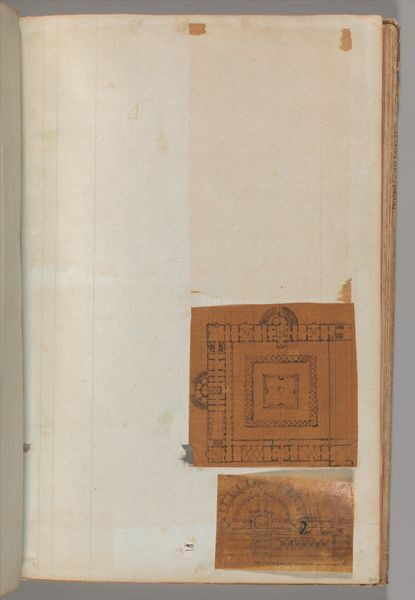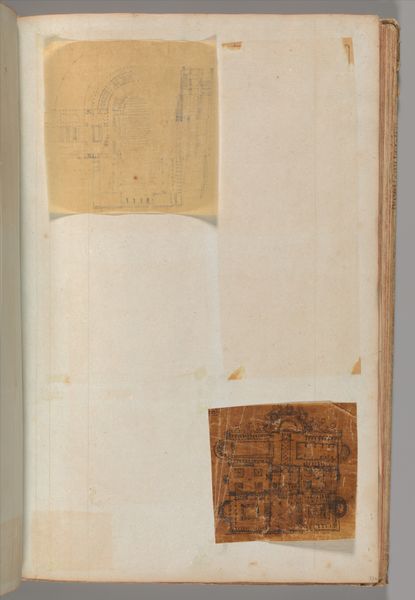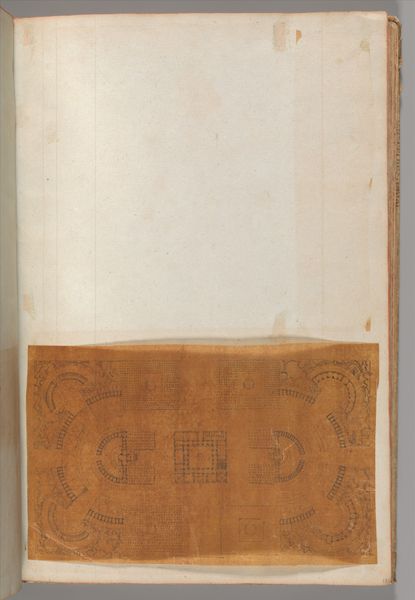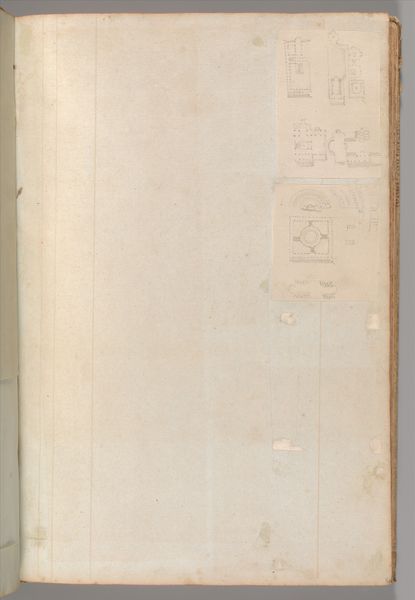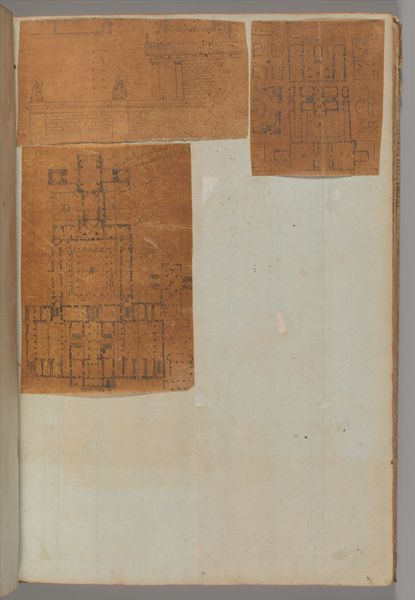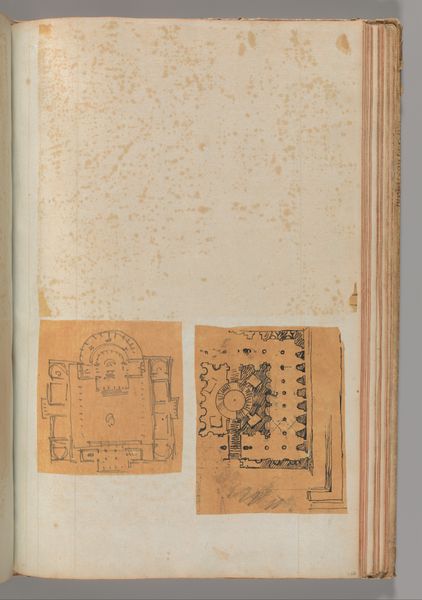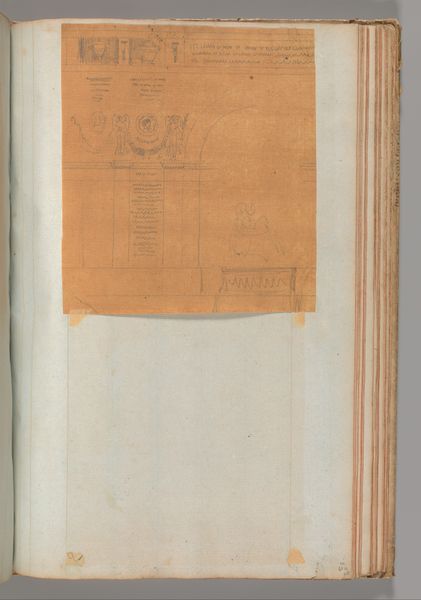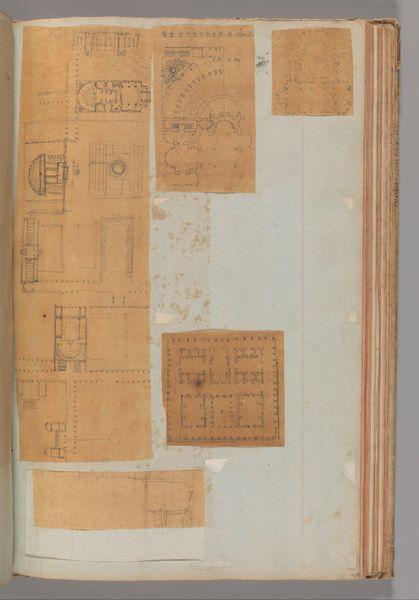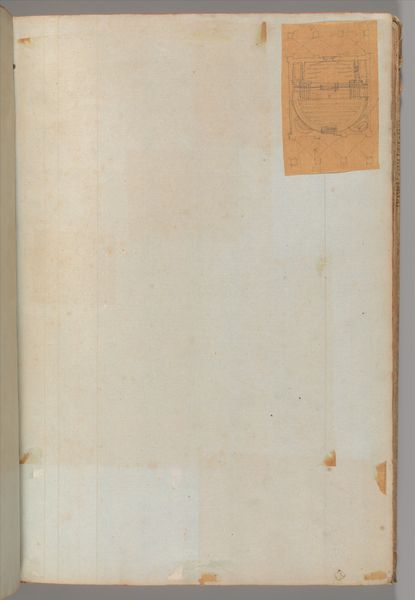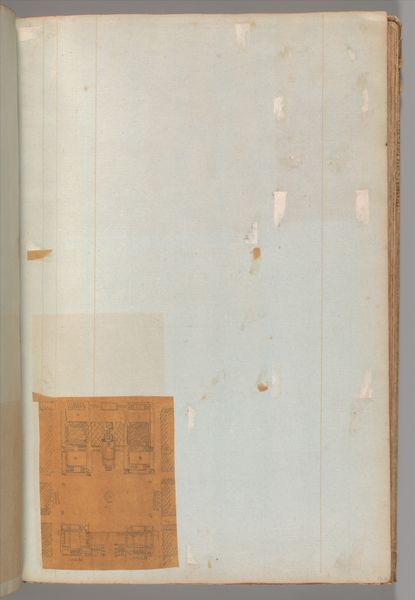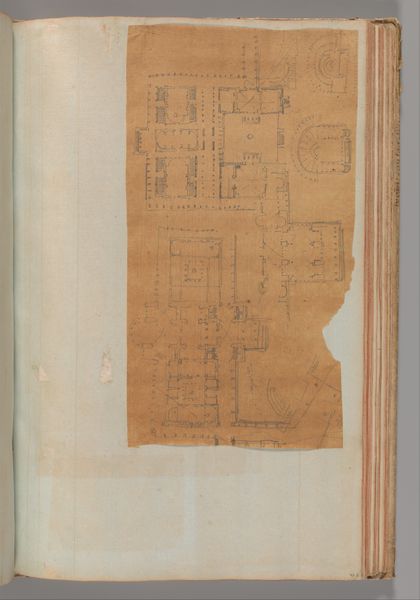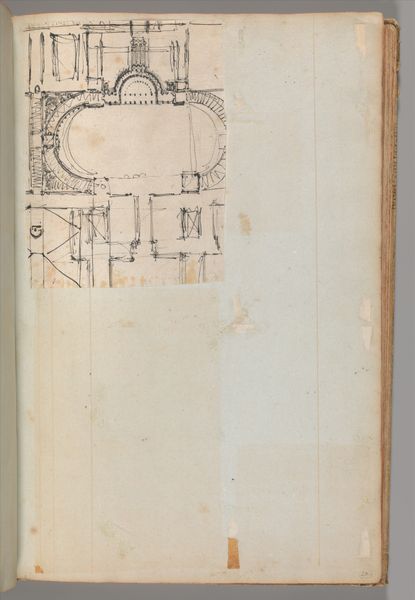
Page from a Scrapbook containing Drawings and Several Prints of Architecture, Interiors, Furniture and Other Objects 1795 - 1805
0:00
0:00
drawing, print, paper, pen, architecture
#
drawing
#
neoclassicism
# print
#
paper
#
pen
#
history-painting
#
architecture
Dimensions: 15 11/16 x 10 in. (39.8 x 25.4 cm)
Copyright: Public Domain
This page from a scrapbook with architectural drawings and prints was assembled by Charles Percier. The aged paper hosts a constellation of images, each carefully placed. The drawings, rendered in delicate lines, display a fascination with architectural form and interior space. There's an immediate sense of order in the geometric shapes and the precise renderings of floor plans. Percier uses line and form to create a microcosm of architectural possibility, capturing the Neoclassical era's interest in symmetry and proportion. These designs, reminiscent of building blocks, invite us to consider architecture as a language, a system of signs and symbols that communicate ideas about space, function, and aesthetic value. Percier, through his selection and arrangement, challenges the fixed meanings of architectural space, inviting us to see buildings not just as structures but as complex systems of meaning. The scrapbook page becomes a canvas for exploring how we perceive and interact with our built environment.
Comments
No comments
Be the first to comment and join the conversation on the ultimate creative platform.
