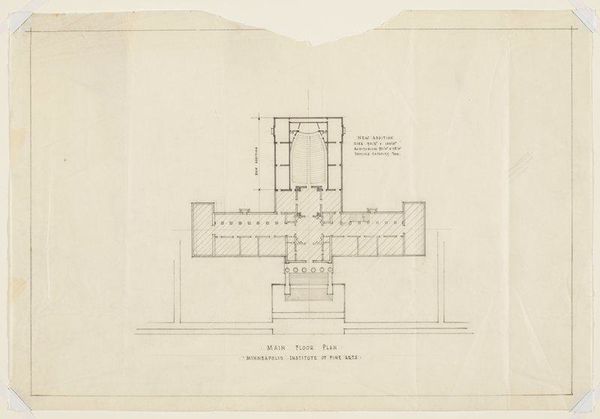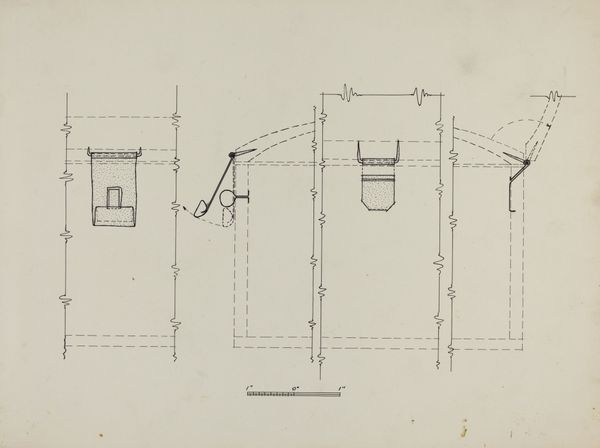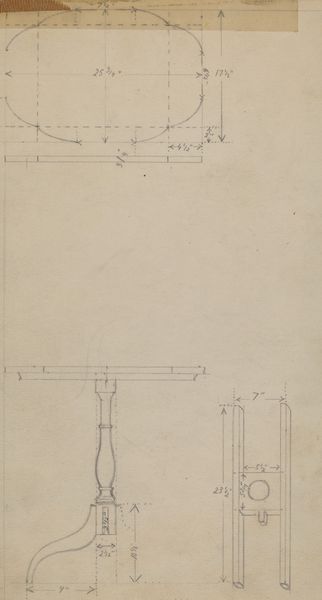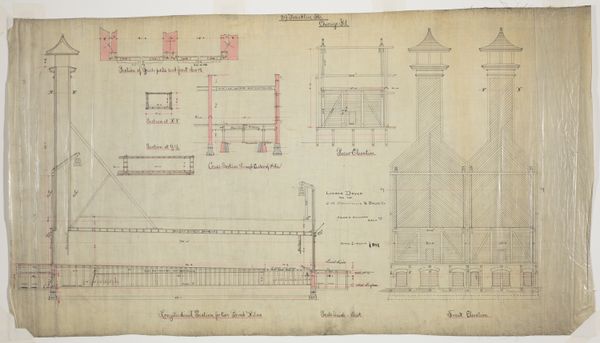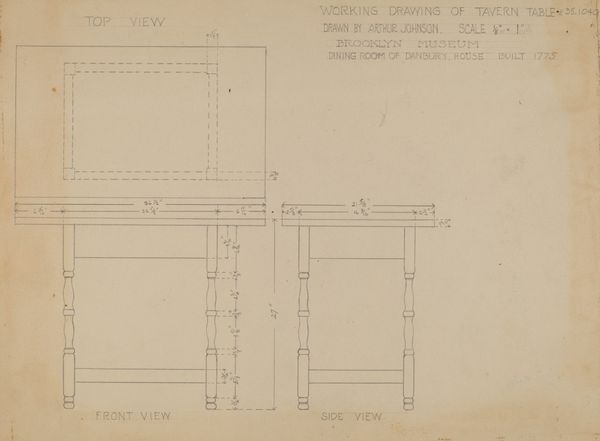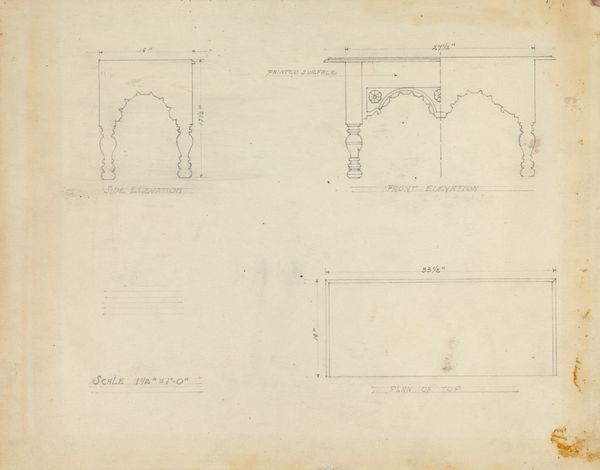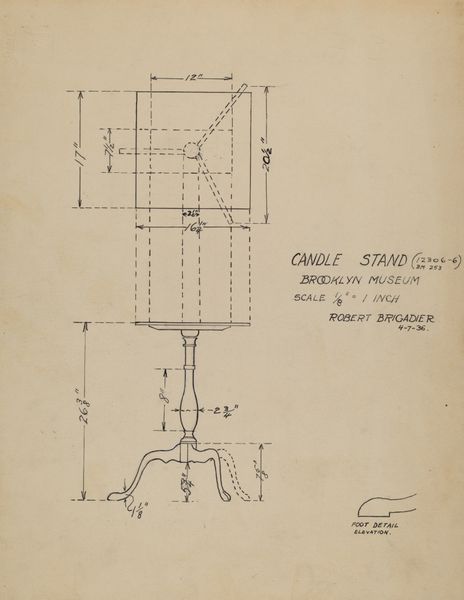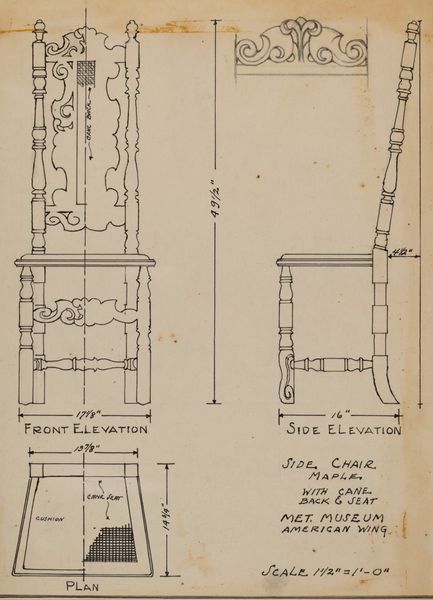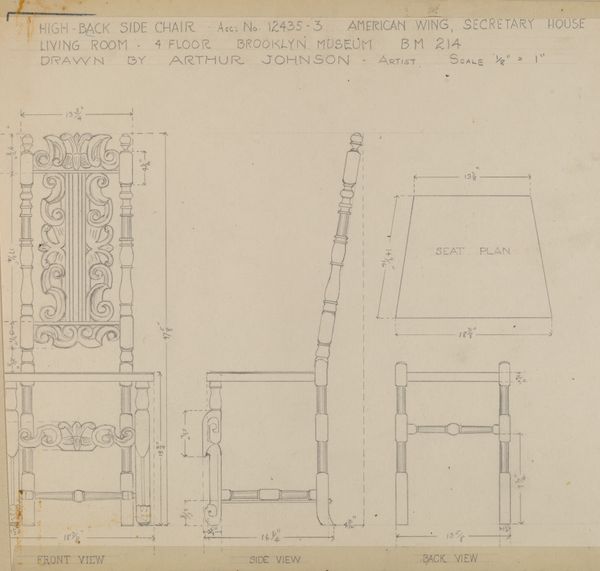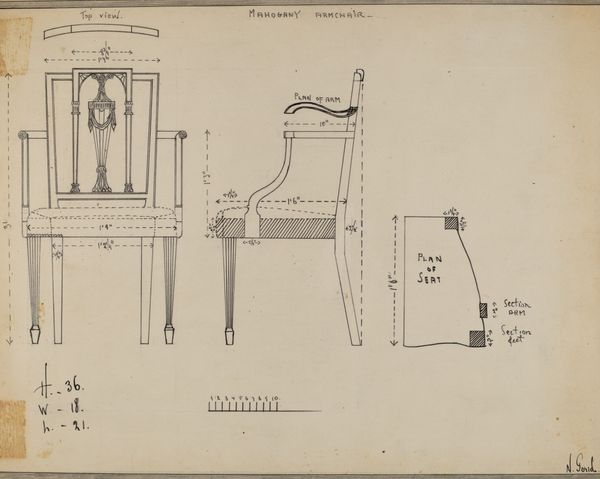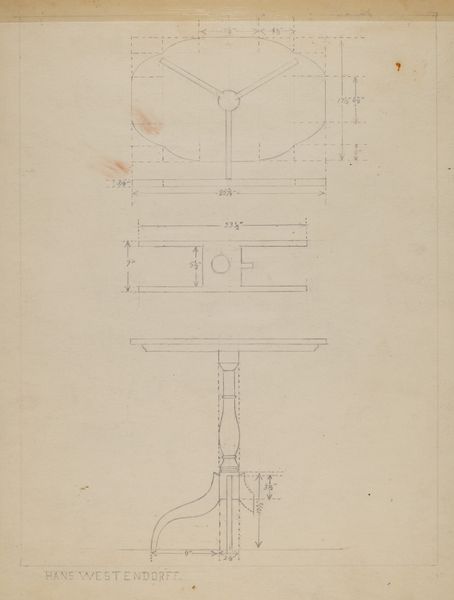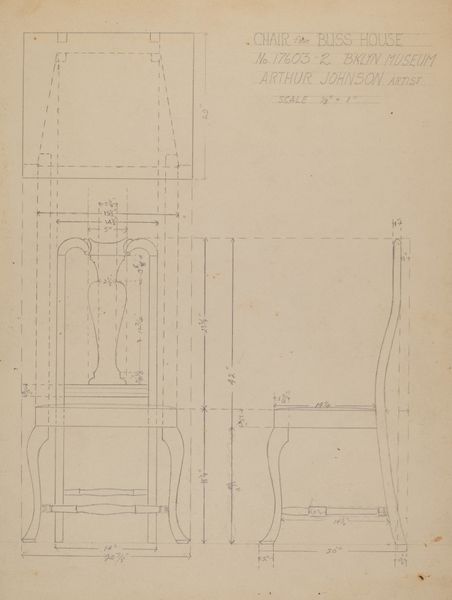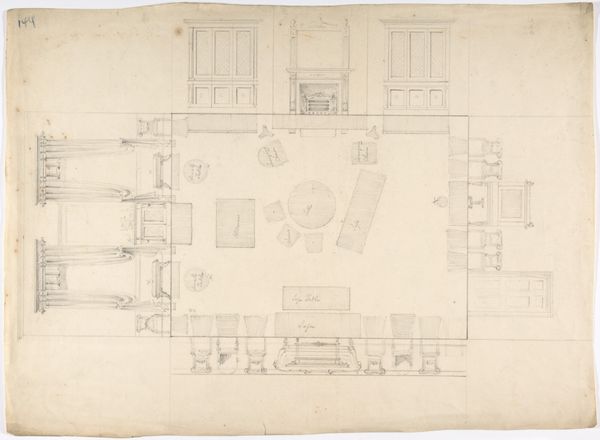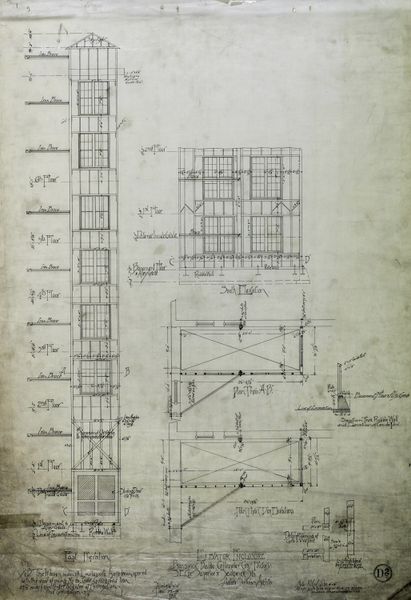
Orchestra Hall, Chicago, Illinois, Detail Drawings 1905 - 1910
0:00
0:00
drawing, print, architecture
#
drawing
# print
#
geometric
#
architectural drawing
#
united-states
#
academic-art
#
architecture
Dimensions: Various
Copyright: Public Domain
This detail drawing of Orchestra Hall in Chicago, by D.H. Burnham & Co, renders the building's base in careful but unassuming lines. The architects weren't showy with their mark-making here, instead opting for utility over flair, but you still get a sense of the hand through the slightly wavering ink lines. There’s something so appealing about the way the different building materials are represented. I like the way the concrete is rendered with a peppering of dots, while the steel girders are bold, dark lines. Look closely, and you can even see the annotations, tiny handwritten notes about specific dimensions. The approval stamp in the lower right corner, dated July 19, 1904, is like an echo from the past. The whole drawing feels both incredibly precise and strangely human. The drawing reminds me of the work of Bernd and Hilla Becher, who photographed industrial structures with a similar deadpan aesthetic. Like the Bechers, Burnham and Co. captured the beauty of the functional, finding a kind of austere poetry in the everyday.
Comments
No comments
Be the first to comment and join the conversation on the ultimate creative platform.
