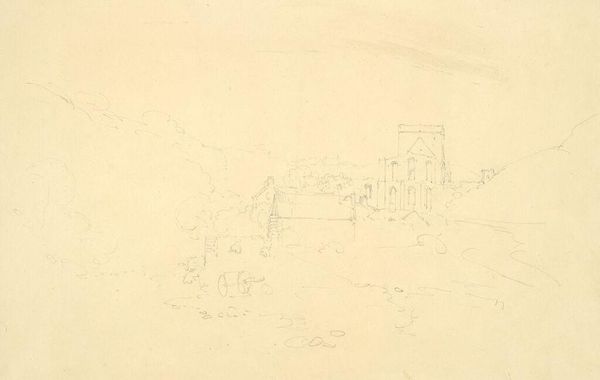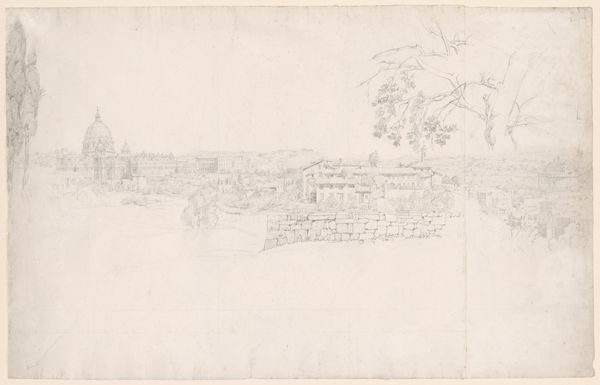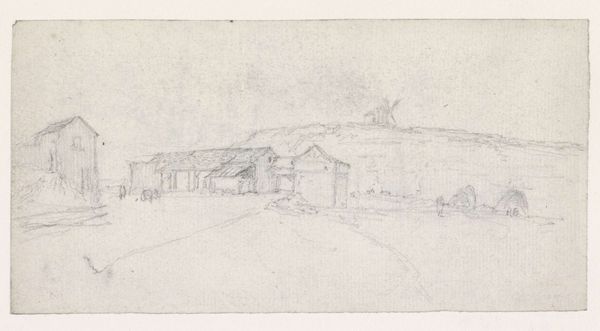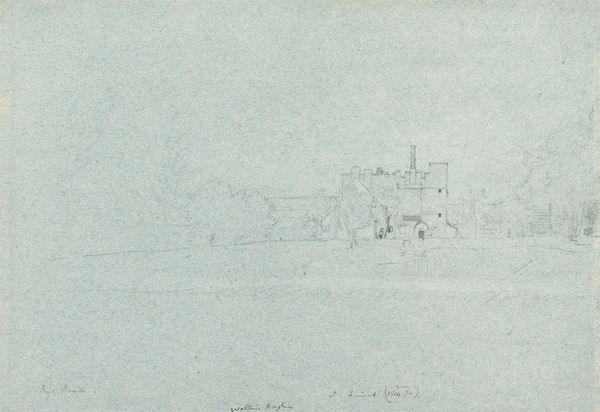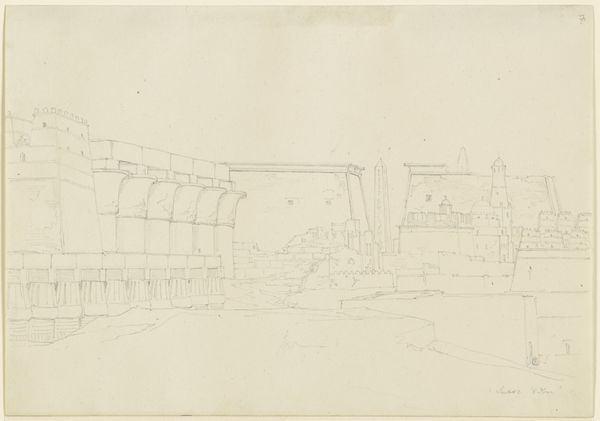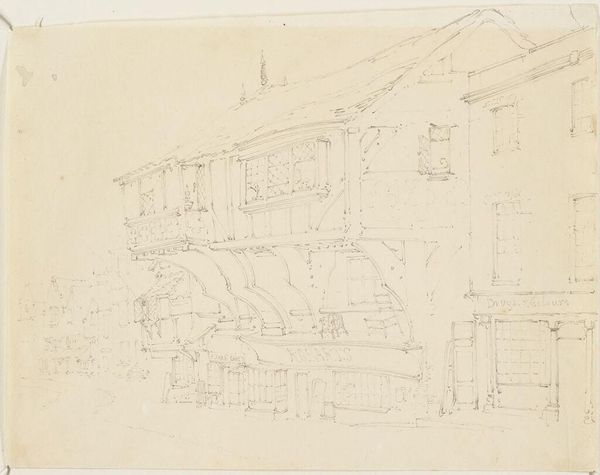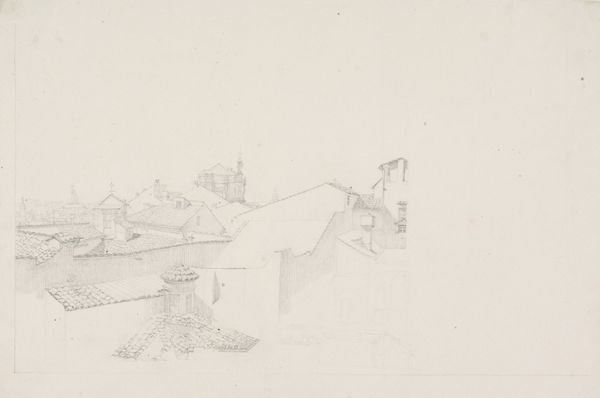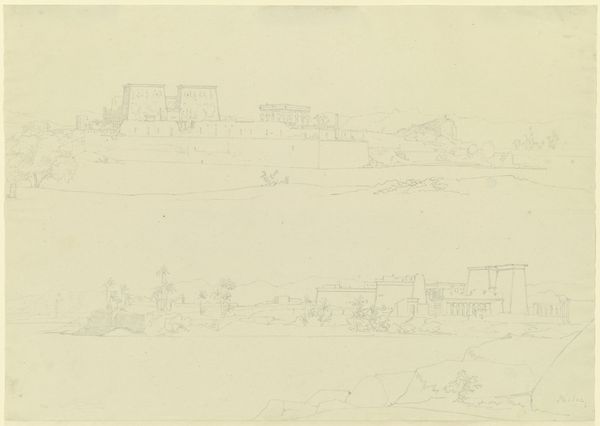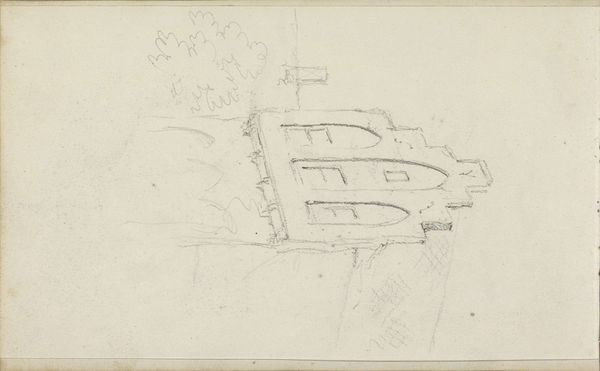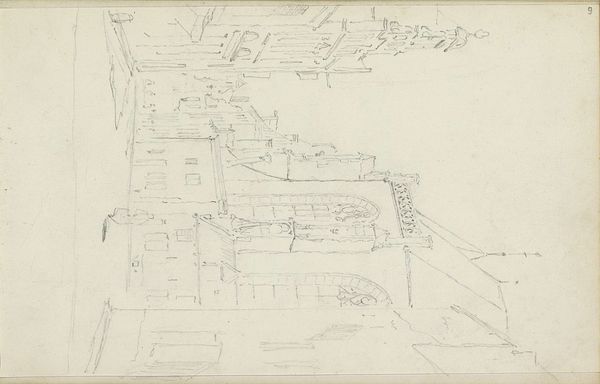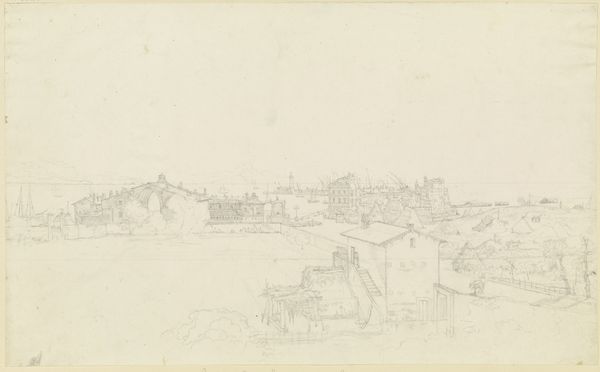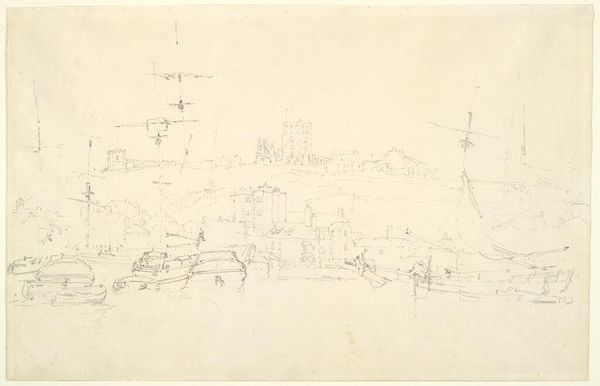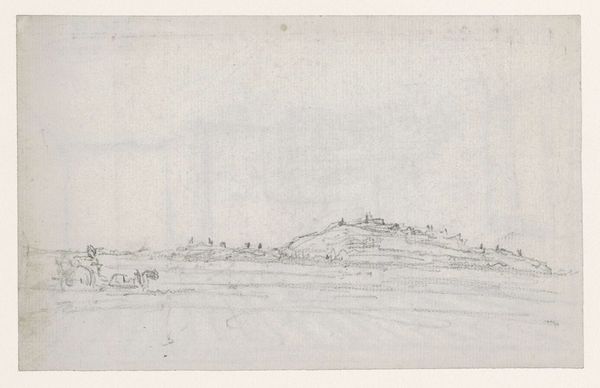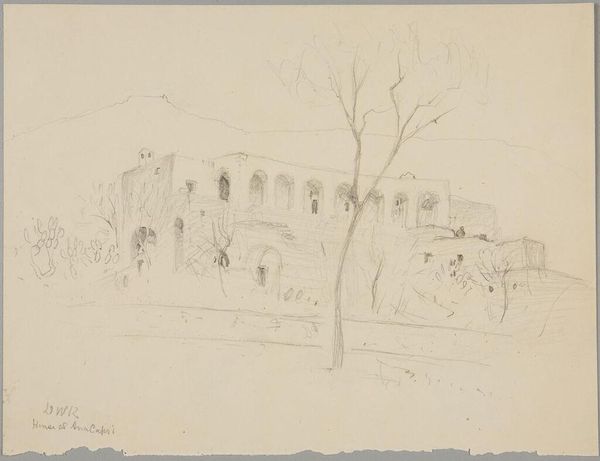
Gezicht op een hooggelegen Italiaanse of Spaanse stad c. 1814 - 1868
0:00
0:00
adriendauzats
Rijksmuseum
drawing, pencil, architecture
#
architectural sketch
#
drawing
#
amateur sketch
#
quirky sketch
#
incomplete sketchy
#
landscape
#
personal sketchbook
#
idea generation sketch
#
sketchwork
#
romanticism
#
pencil
#
rough sketch
#
technical sketch
#
cityscape
#
academic-art
#
architecture
#
initial sketch
Dimensions: height 181 mm, width 326 mm
Copyright: Rijks Museum: Open Domain
Adrien Dauzats made this drawing of a high-perched Italian or Spanish city using graphite on paper. The delicate lines capture an expansive vista, composed of architectural forms interspersed with natural elements, evoking a sense of serene observation. Dauzats masterfully employs linear perspective to structure the composition. The buildings, depicted with careful detail, are arranged to lead the eye towards the distant mountains. The interplay between the angular structures of the city and the soft contours of the landscape creates a visual rhythm, a semiotic contrast between order and nature. The drawing’s restrained use of shading emphasizes form and spatial relationships. This technique, common in architectural sketches, serves not just to represent but to analyze the scene. Dauzats invites us to consider how cultural landscapes are constructed and perceived, challenging fixed notions of place.
Comments
No comments
Be the first to comment and join the conversation on the ultimate creative platform.
