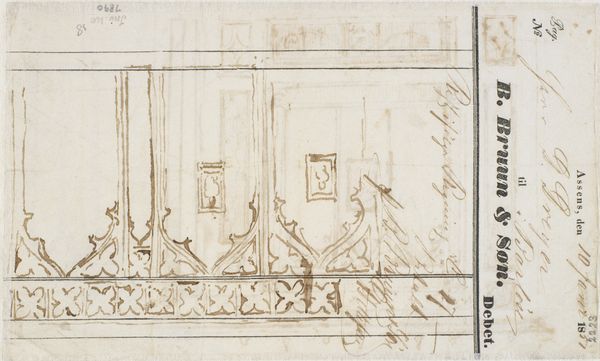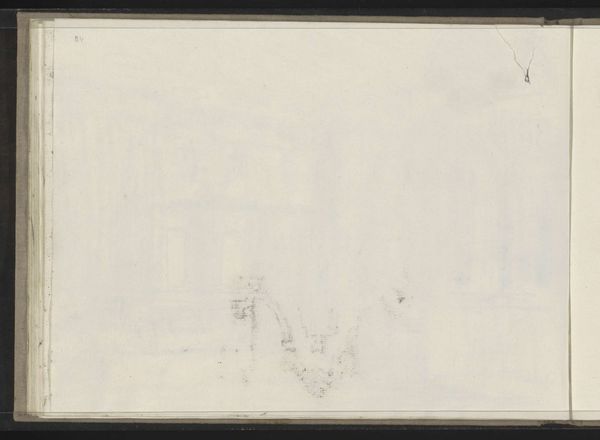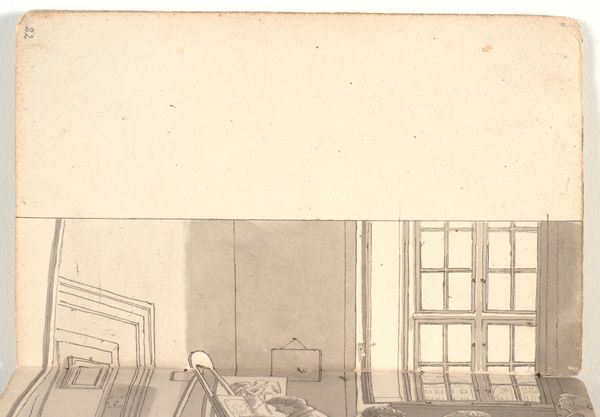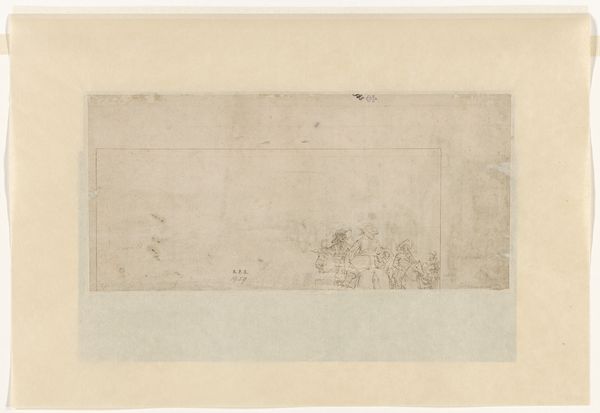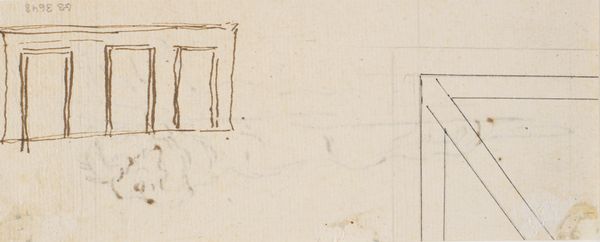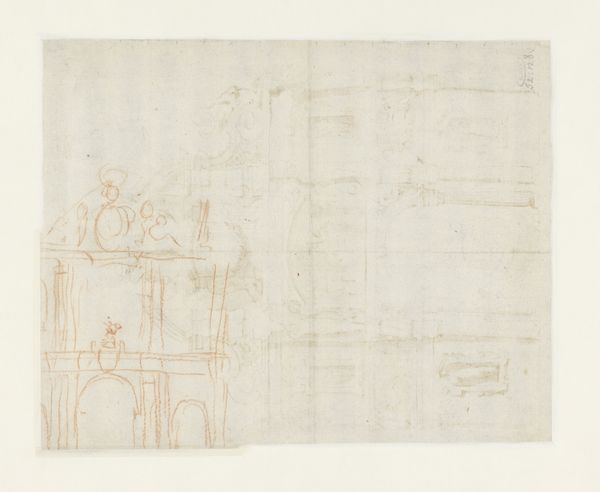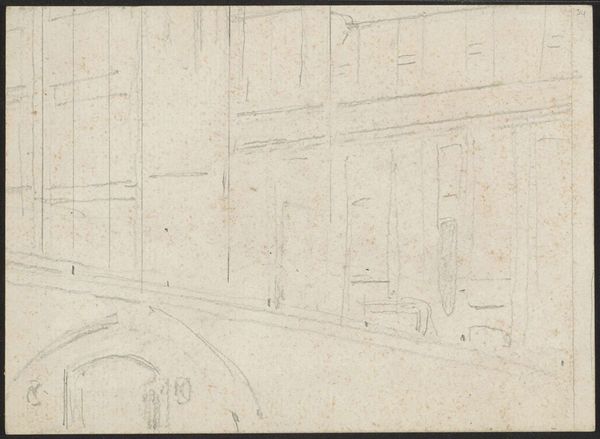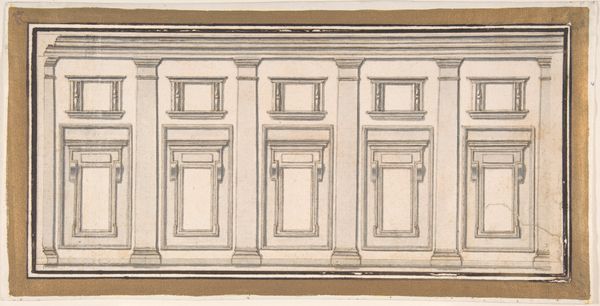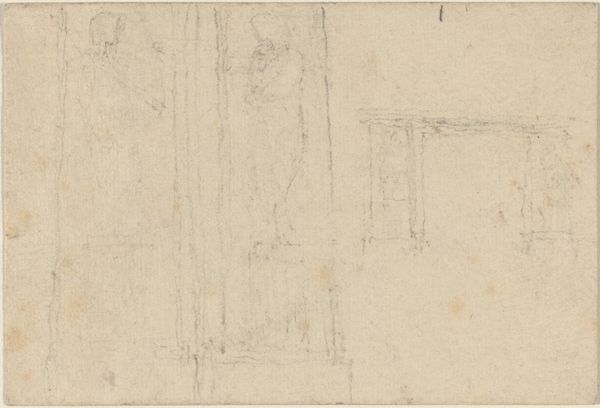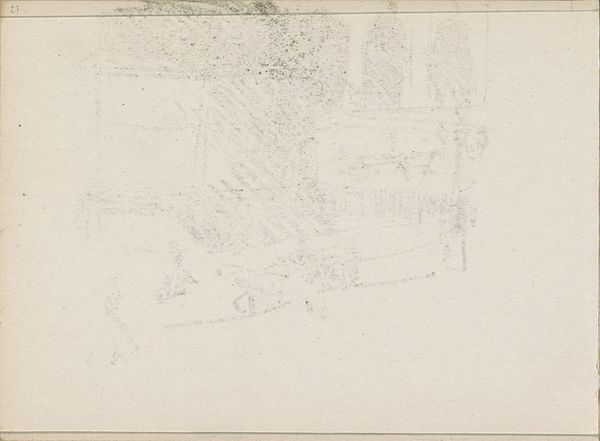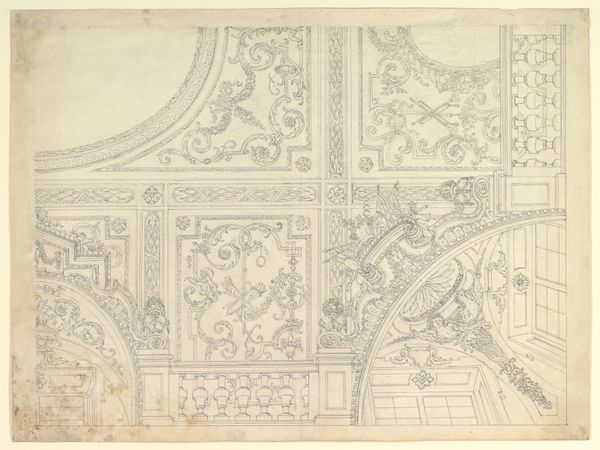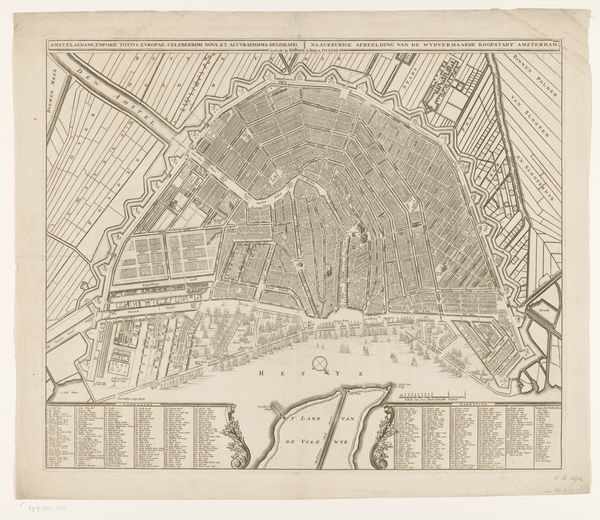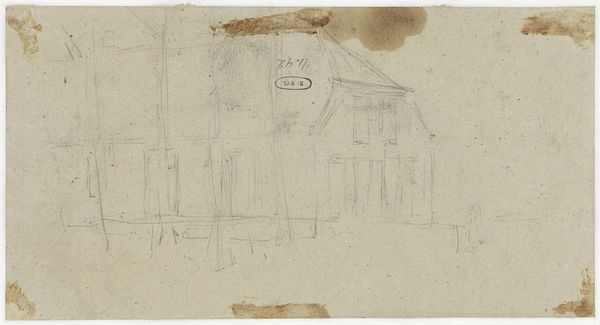
Unidentified building, elevation and section elevation (recto) Corinthian column base, elevation (verso) 1500 - 1560
0:00
0:00
drawing, print, etching, architecture
#
drawing
#
medieval
# print
#
etching
#
etching
#
form
#
geometric
#
line
#
architecture
Dimensions: sheet: 4 5/16 x 10 13/16 in. (11 x 27.5 cm)
Copyright: Public Domain
This architectural drawing, crafted with ink on paper, presents an elevation and section of an unidentified building, alongside a Corinthian column base. The fine, precise lines suggest the use of tools like rulers and compasses, fundamental to architectural drafting. These tools allowed for accuracy in depicting classical motifs and proportions, essential in building design. But this drawing also reflects a significant social context: the world of construction. Behind every elegant elevation, like the one we see here, lies the physical labor of countless individuals. The process of transforming design into reality, through quarrying stone, shaping columns, and assembling structures, required skilled craftsmanship. The drawing itself acts as a crucial link between the architect's vision and the workers' hands. It is a form of communication that translates ideas into tangible forms, reminding us that even seemingly abstract designs bear the weight of human effort and collaboration. It challenges the perception of architecture as solely an intellectual pursuit.
Comments
No comments
Be the first to comment and join the conversation on the ultimate creative platform.
