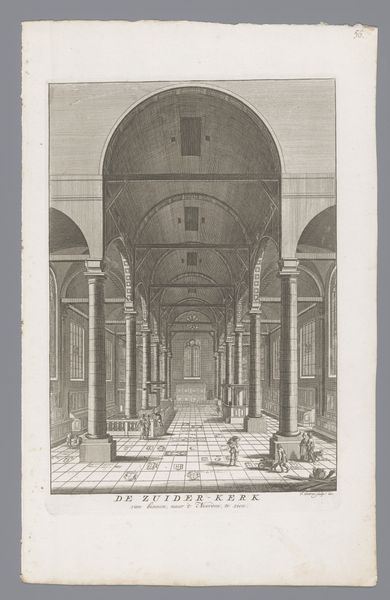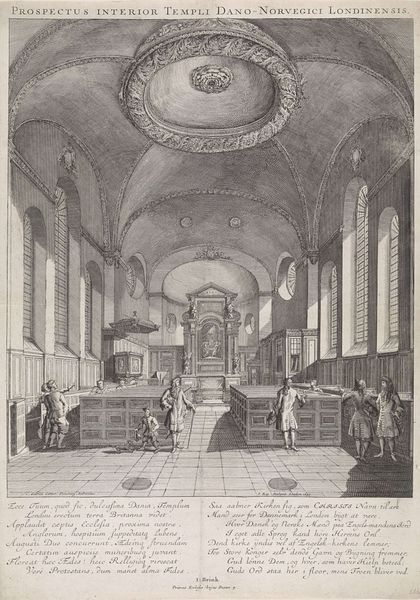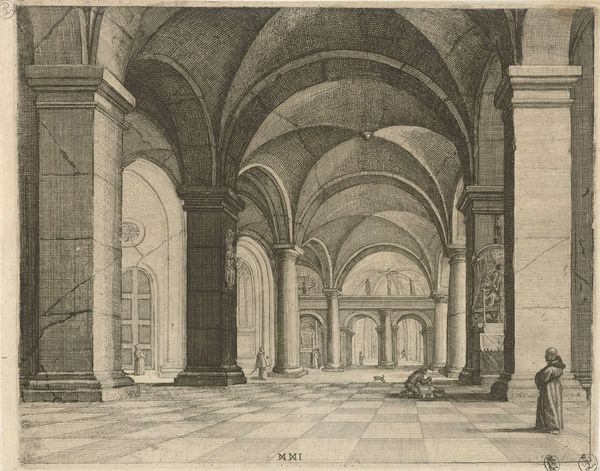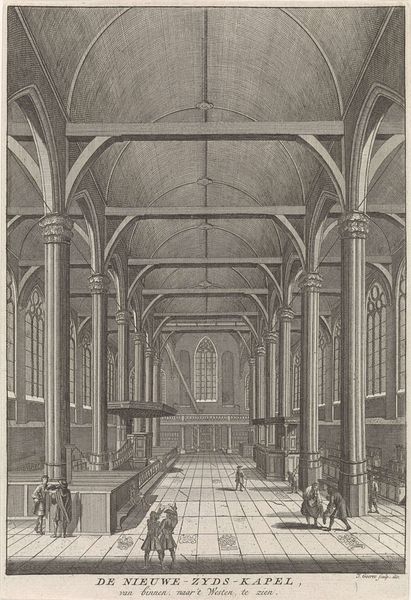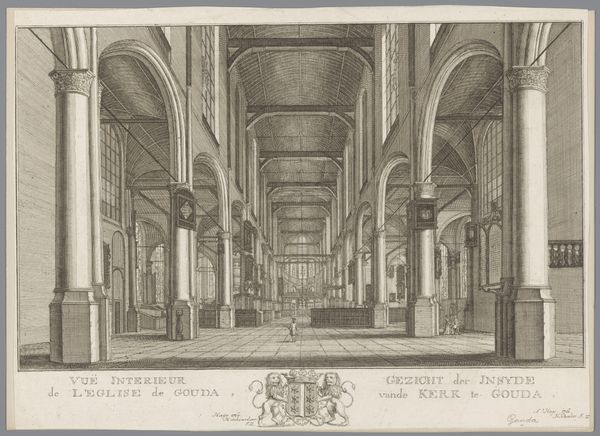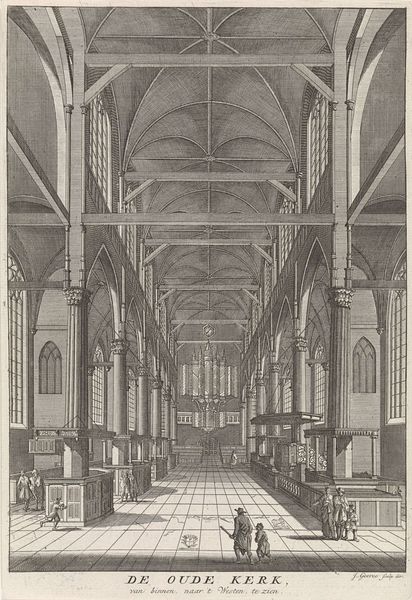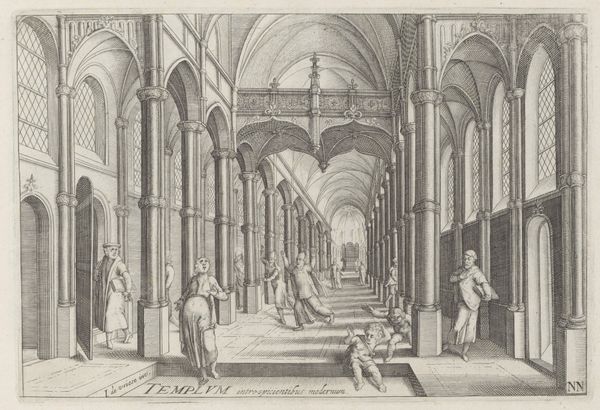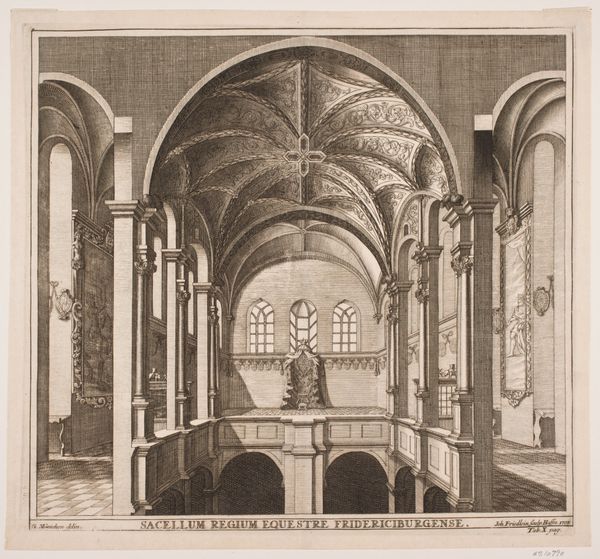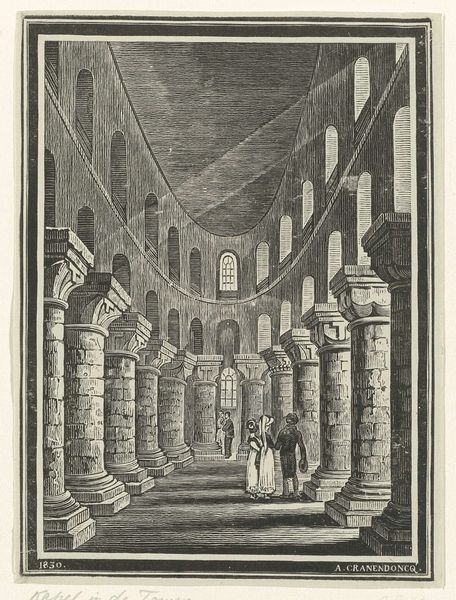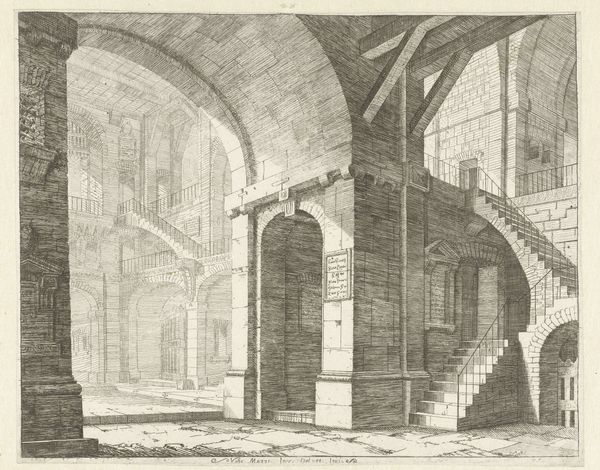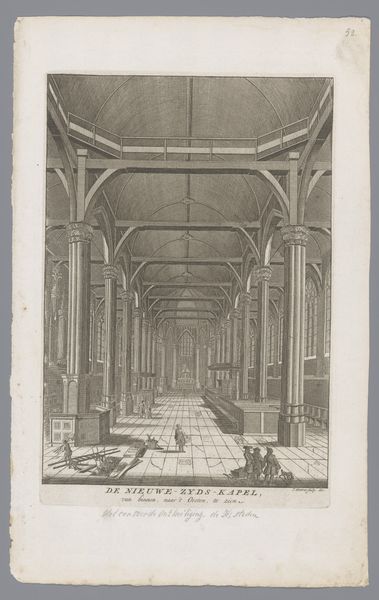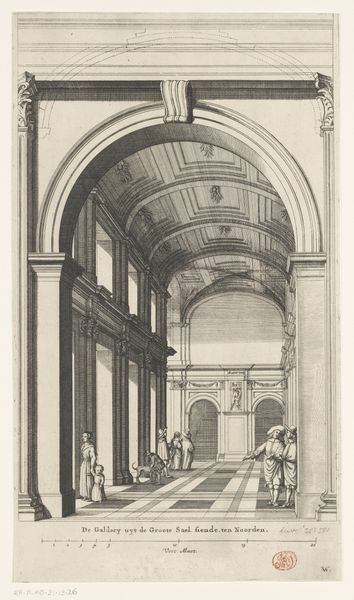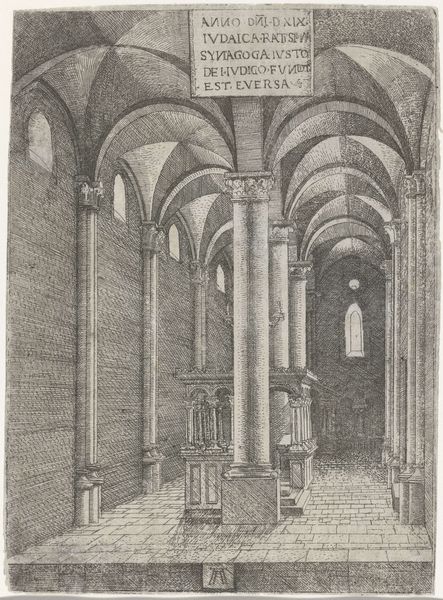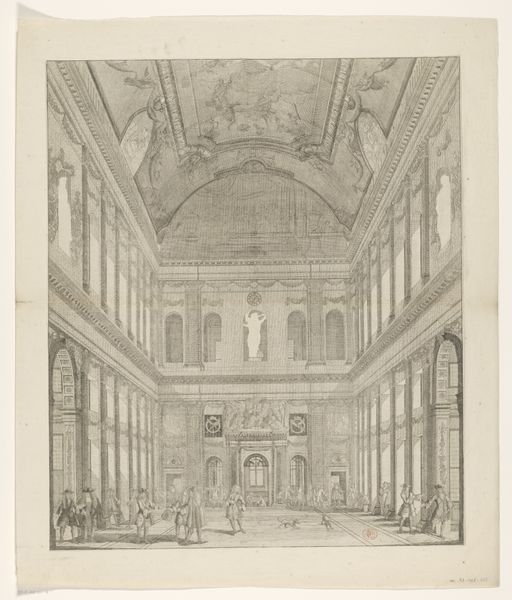
Interieur van de Zuiderkerk van Amsterdam, gezien naar het zuiden 1680 - 1731
0:00
0:00
jangoeree
Rijksmuseum
drawing, engraving, architecture
#
drawing
#
baroque
#
line
#
cityscape
#
engraving
#
architecture
Dimensions: height 255 mm, width 174 mm
Copyright: Rijks Museum: Open Domain
This is Jan Goeree’s rendering of the Zuiderkerk in Amsterdam, an etching of approximately 25 by 17 centimeters. The architectural drawing presents the church’s interior, emphasizing its structure and vastness, from a point that faces southward. The composition is dominated by vertical lines of the towering columns, balanced by the horizontal lines of the floor tiles and the overhead arches. The use of linear perspective draws the eye deep into the space, creating a sense of depth and grandeur, typical of architectural depictions of the period. The meticulous details, achieved through fine lines, capture the play of light and shadow, underscoring the geometrical precision. Goeree’s rendering achieves more than architectural documentation. Through its structured representation and careful rendering of space, it evokes a sense of order and the sublime. The viewer is not merely observing a building but experiencing a carefully constructed visual space which prompts contemplation.
Comments
No comments
Be the first to comment and join the conversation on the ultimate creative platform.
