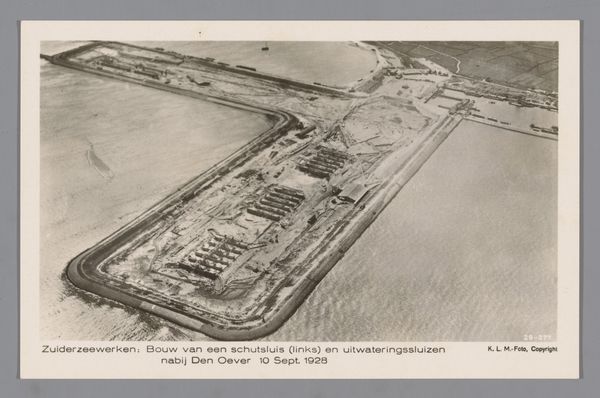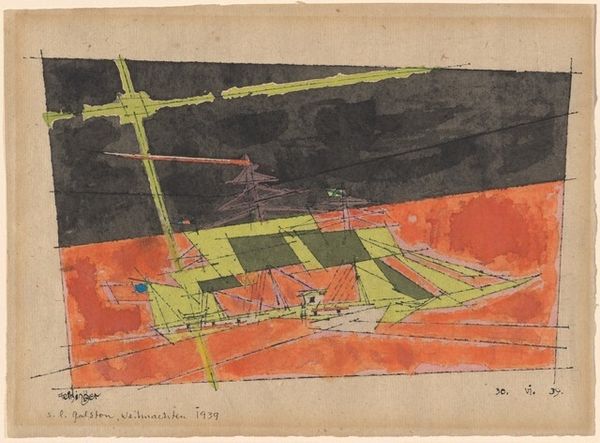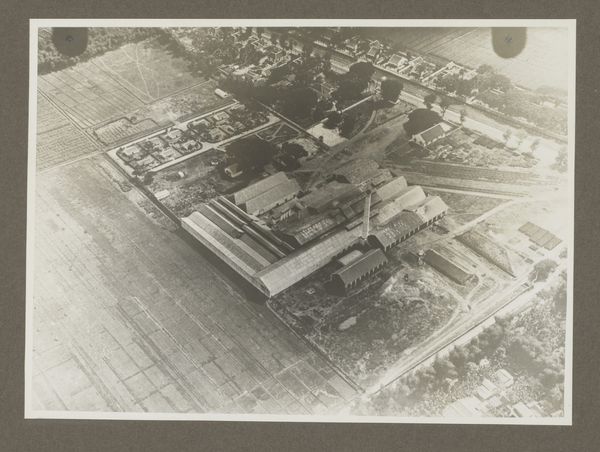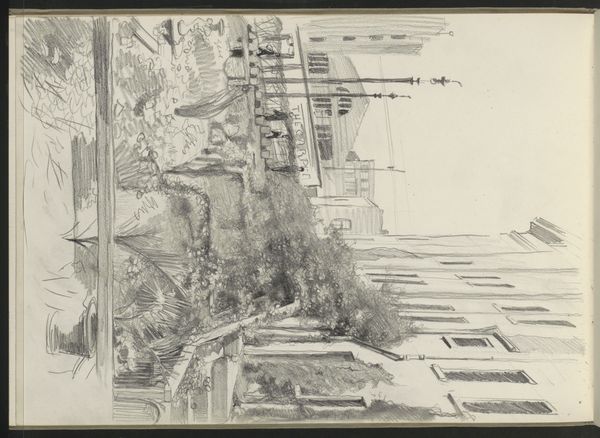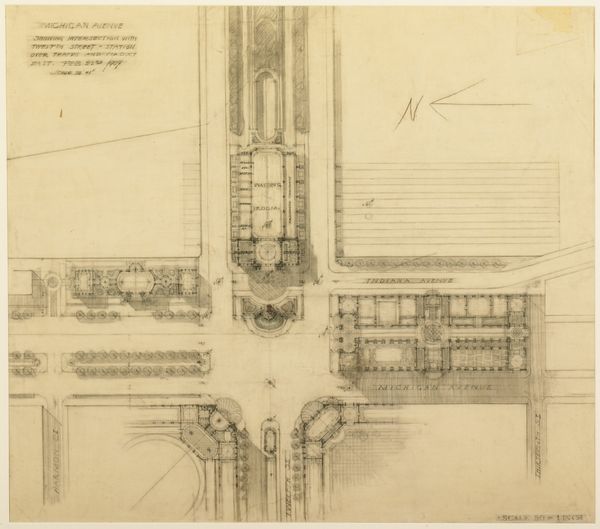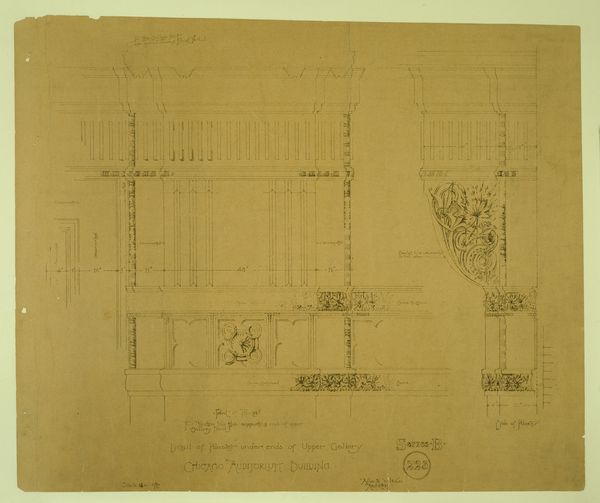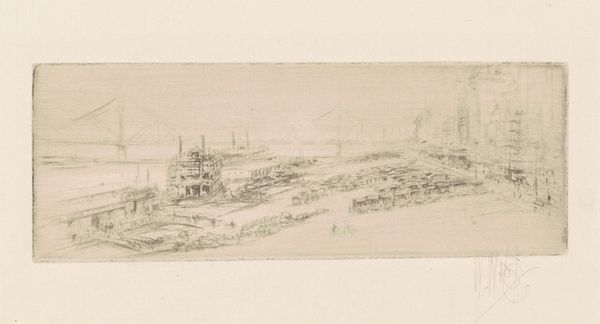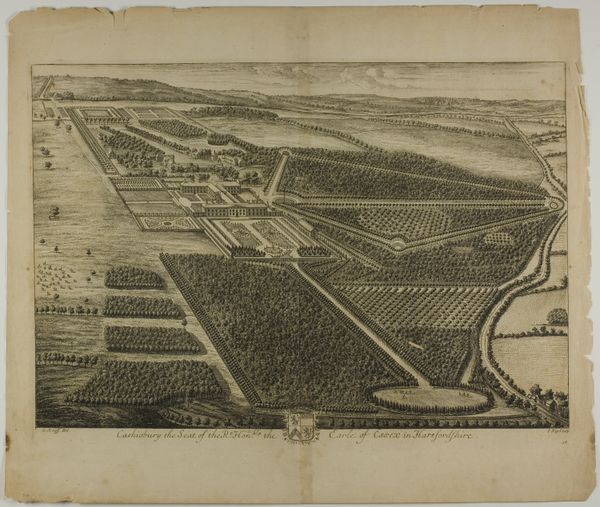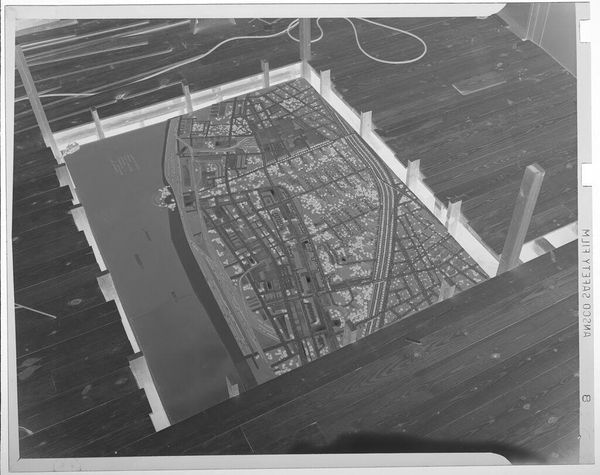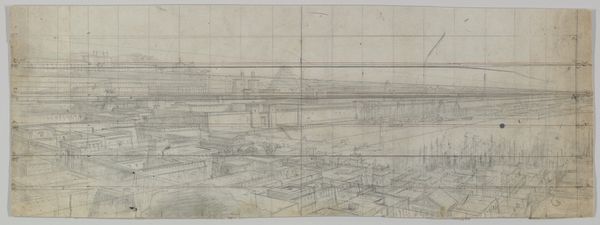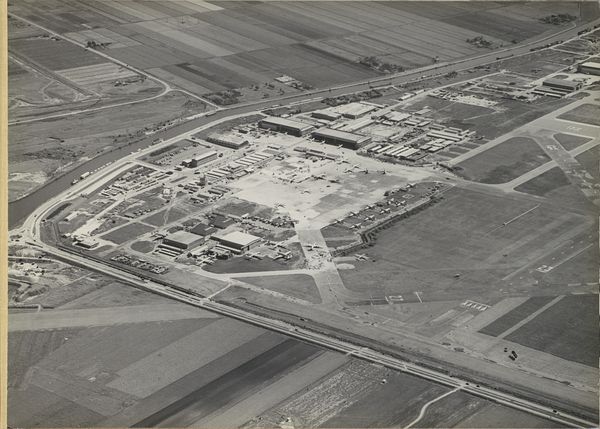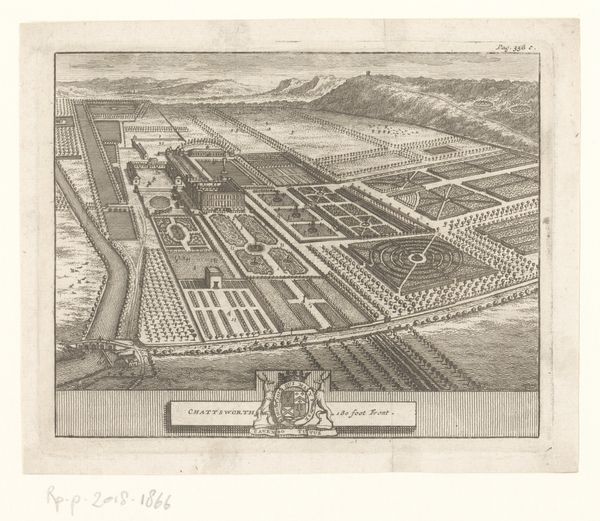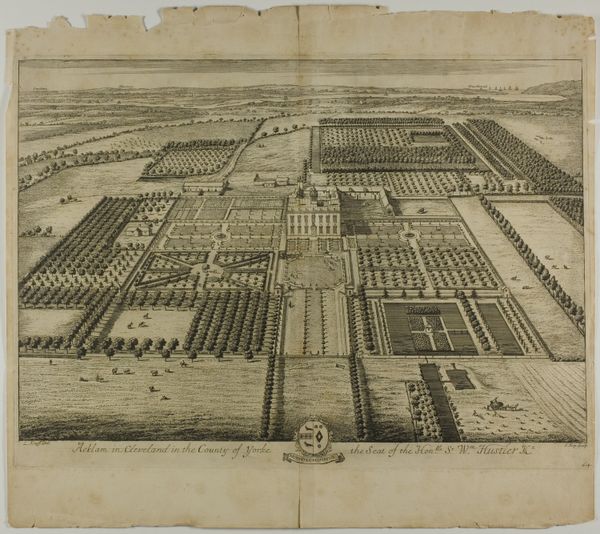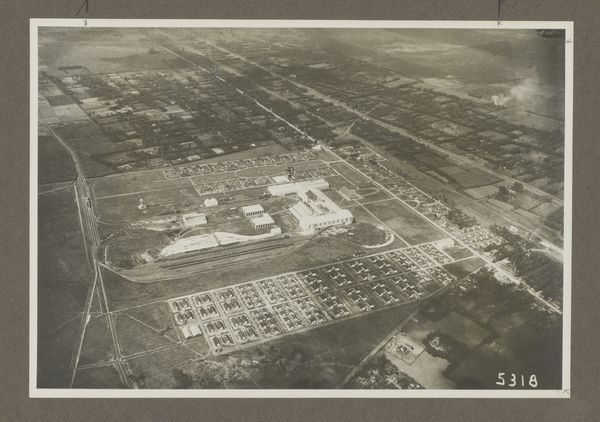
Plate 114 from The Plan of Chicago, 1909: Chicago. Proposed Boulevard and Parkway on Michigan Avenue and Pine Street 1909
0:00
0:00
drawing, print, paper, pencil, graphite, architecture
#
drawing
# print
#
architectural plan
#
paper
#
pencil
#
architectural drawing
#
graphite
#
cityscape
#
architecture
Dimensions: 72.7 × 154.3 cm (28 3/4 × 60 3/4 in.)
Copyright: Public Domain
Daniel Burnham created Plate 114, a proposal for Chicago’s boulevard, in 1909 with watercolor and graphite. The muted browns and tans suggest the earthiness of the city itself, a kind of organic growth rendered in gentle strokes. It reminds me that every artwork, like every urban plan, is a process of layering and adjustment, a constant negotiation between intention and reality. Looking closely, you can almost feel the texture of the paper, the way the watercolor bleeds and settles into its fibers. The lines are so fine and delicate that you can imagine Burnham leaning over the drawing, carefully plotting each street and building. Notice the parkway running along the waterfront. It’s like a breath of fresh air in the dense urban landscape, a space for leisure and contemplation. This plate reminds me of Piranesi's etchings of Rome, with their grandiose vision and intricate detail. Like Piranesi, Burnham invites us to imagine a world transformed, a city made anew through the power of art and design. It shows how a vision can come to life, and how it continues to evolve as a conversation between the artist and the world around them.
Comments
No comments
Be the first to comment and join the conversation on the ultimate creative platform.
