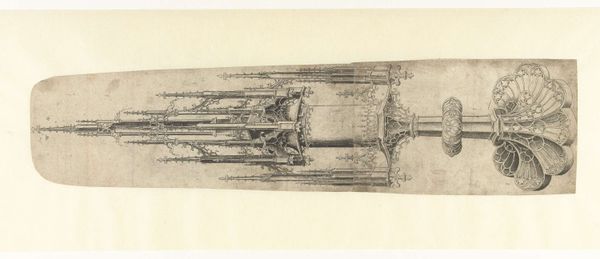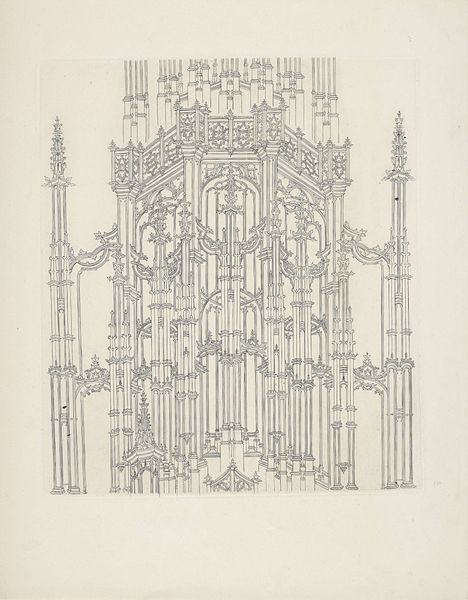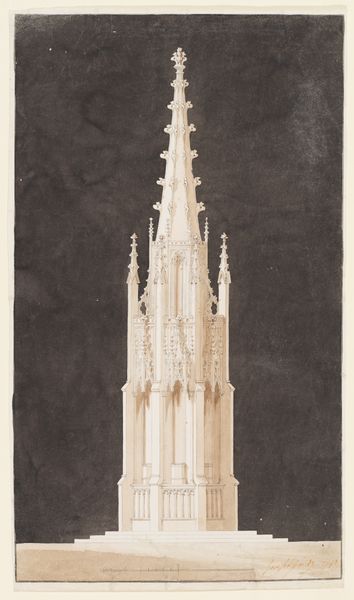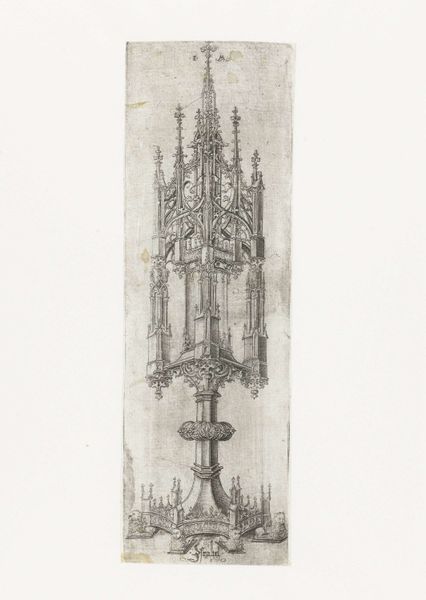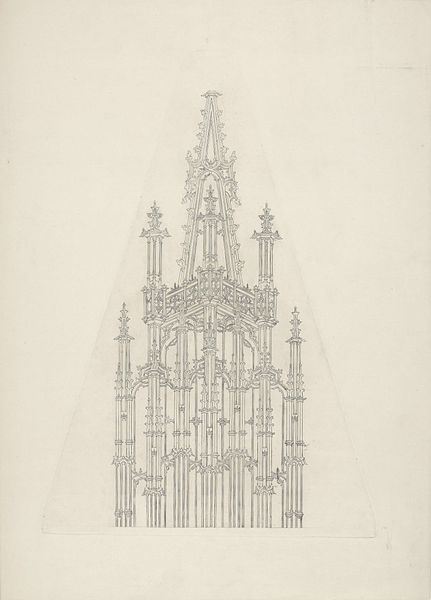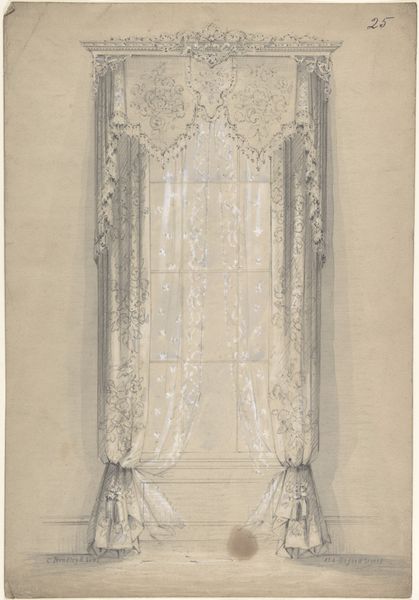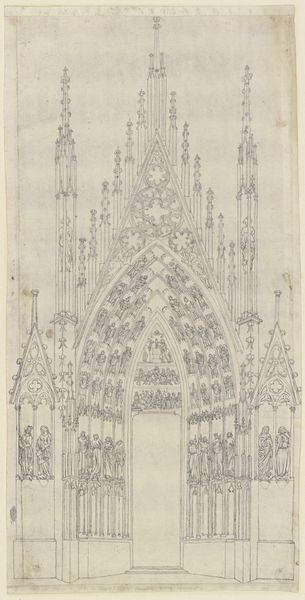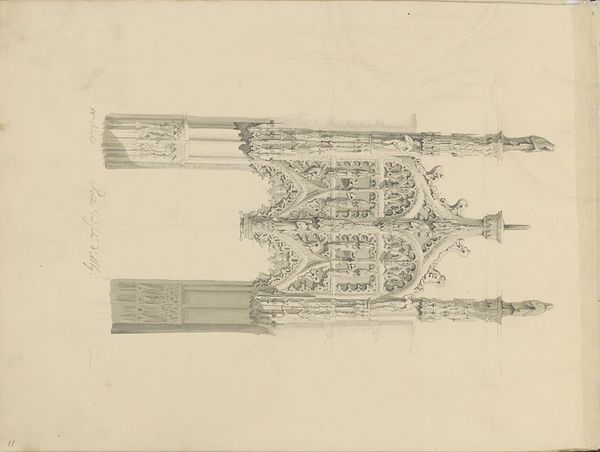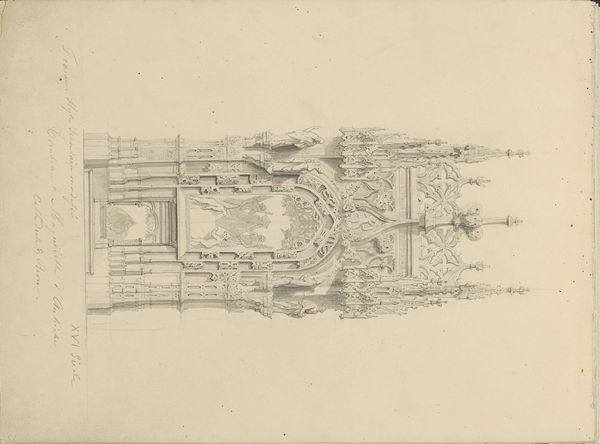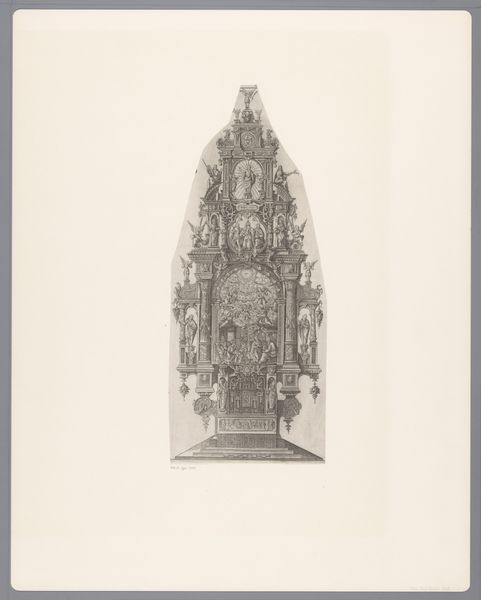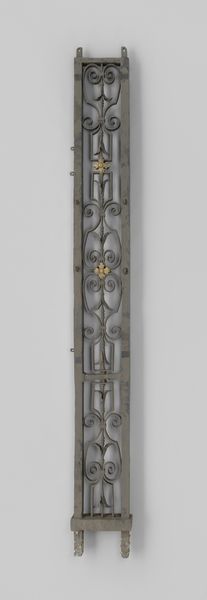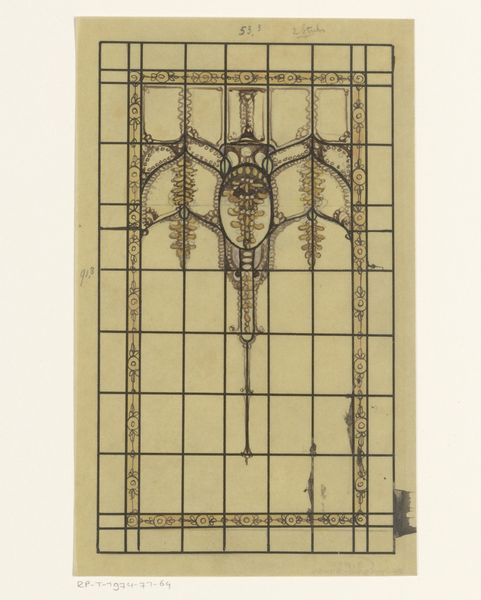
Elevation of a Gothic Pinnacle with a Hexagonal Plan 1490s
0:00
0:00
drawing, print, architecture
#
drawing
#
medieval
# print
#
gothic
#
form
#
geometric
#
line
#
architecture
Dimensions: Mat: 39 15/16 x 15 in. (101.5 x 38.1 cm) Sheet: 22 11/16 x 4 3/4 in. (57.6 x 12.1 cm) Sheet: 4 5/16 x 4 3/4 in. (11 x 12.1 cm)
Copyright: Public Domain
Curator: Here we have Wenzel von Olmutz’s “Elevation of a Gothic Pinnacle with a Hexagonal Plan,” a print dating back to the 1490s, currently held at the Metropolitan Museum of Art. Editor: The precision is striking! Look at these incredibly fine lines; it’s so meticulously rendered. It really captures the ambition of Gothic architecture. Curator: Absolutely. And the geometrical aspect! Consider how Olmutz employs geometric form not merely as aesthetic, but as a manifestation of deeper medieval concerns of spiritual harmony and order. This intersects with theories of divine proportion. Editor: From a maker's perspective, it prompts a discussion on skill. This pinnacle design, initially a drawing, meant laborious chiseling of stone by craftsmen, physically shaping an ideology. Where does the conceptual design end, and the manual labor begin? Curator: It speaks to a hierarchical organization of labor deeply entrenched within societal frameworks. We must think about who conceived this, who produced this print, and who erected the actual building, right? Editor: Right, who exactly benefits, both spiritually and materially, from its construction? Did the labor itself serve as a devotional act, or was it purely a job? The materials chosen, the methods applied. This elevation shows only an outline, the full execution necessitates vast quarrying efforts for stone or intricate casting if bronze. Curator: Exactly! Considering Gothic architecture often functioned as statements of power for the church, but also for burgeoning city-states... We must question whose stories are elevated, or excluded by such structures. How this architecture influenced cultural identity for different social layers, and genders is also really important. Editor: It compels a dialogue beyond aesthetics. This plan, realized or not, consumed resources, and labor, impacting the broader society. Each line has a material consequence, reflecting consumption and creation, intertwined and mutually bound. Curator: Reflecting on our dialogue, it strikes me how art becomes a conduit, weaving history and craftsmanship into broader tapestries of human experience. Editor: And to imagine such complex design turning into real form made of tons of material—really impressive!
Comments
No comments
Be the first to comment and join the conversation on the ultimate creative platform.

