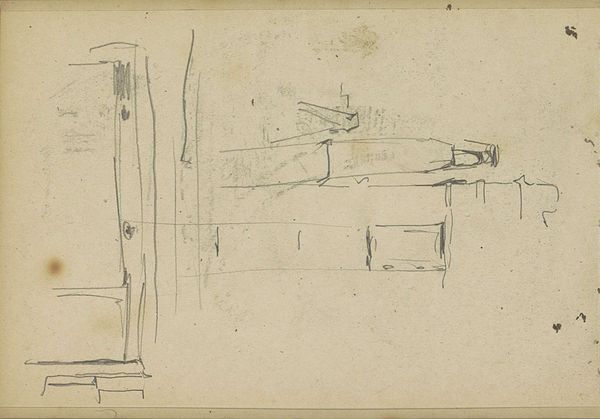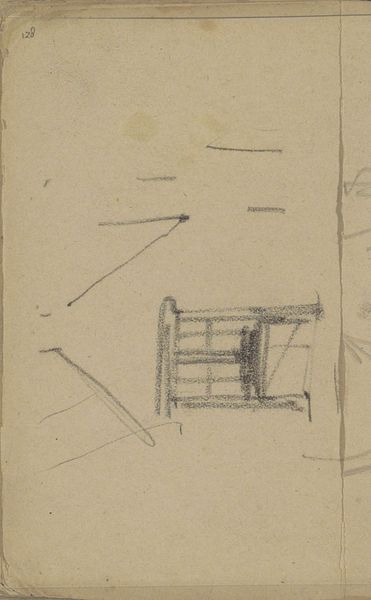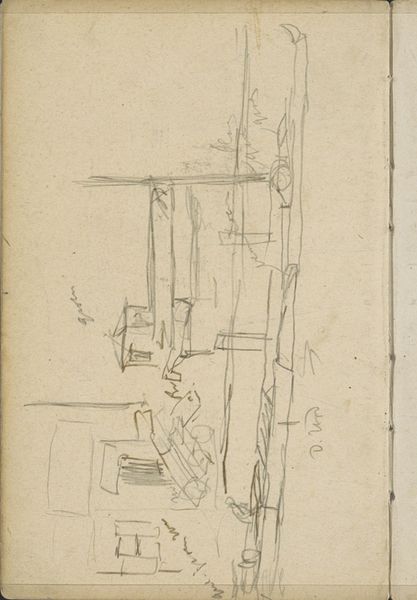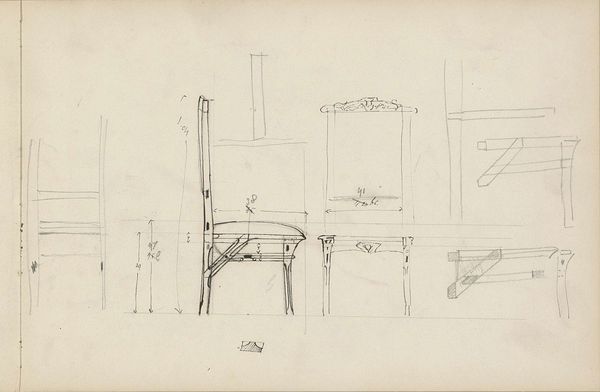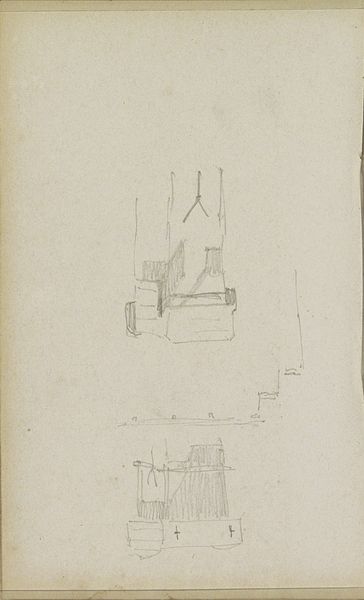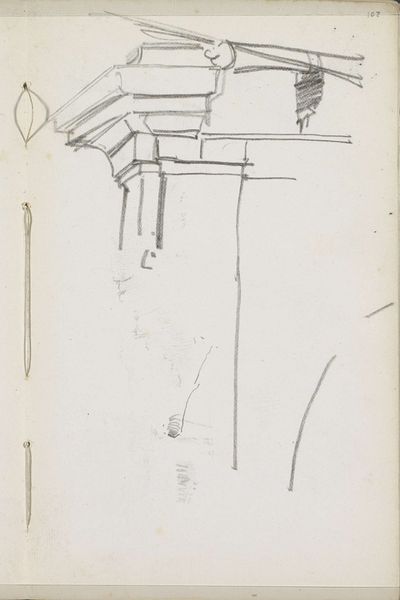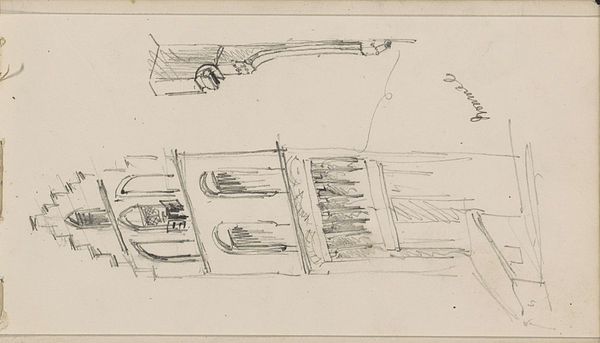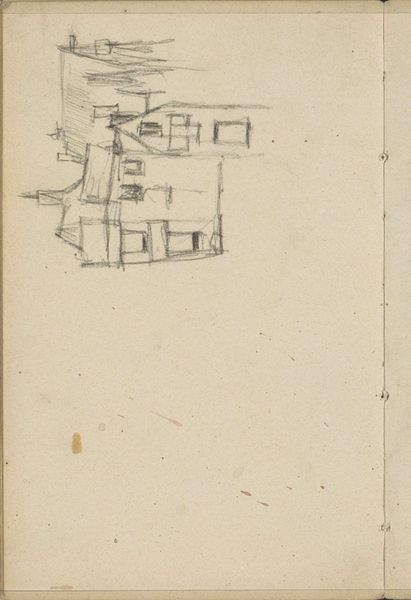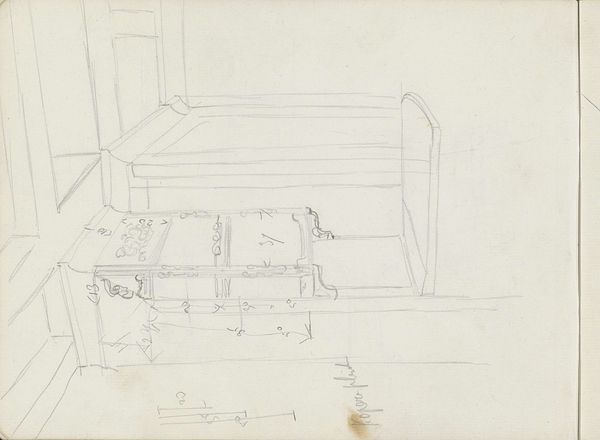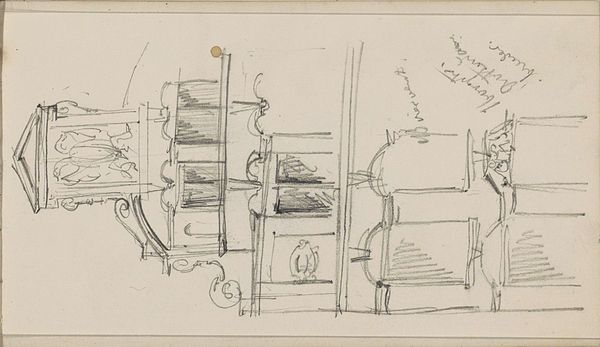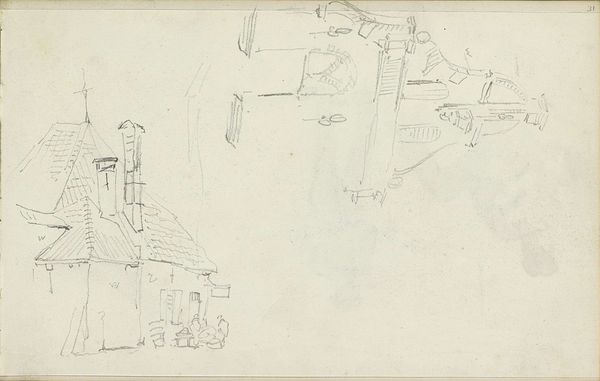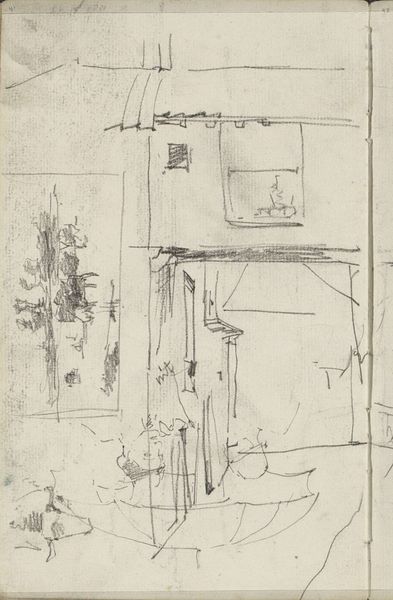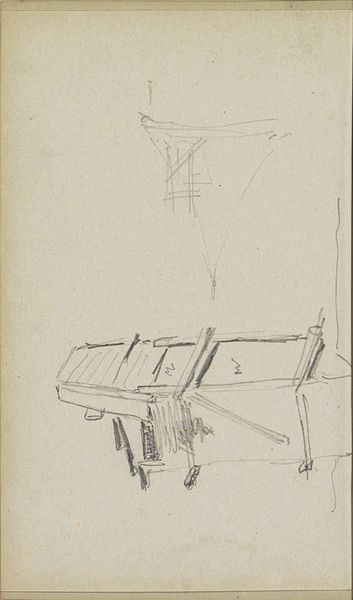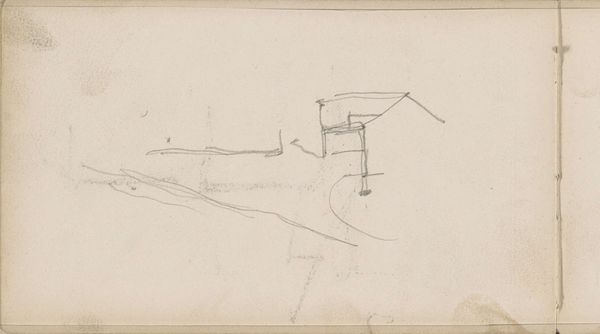
drawing, pencil, architecture
#
drawing
#
landscape
#
geometric
#
pencil
#
line
#
architecture drawing
#
architecture
Copyright: Rijks Museum: Open Domain
Isaac Gosschalk made this pencil sketch, titled ‘Plattegrond,’ which translates to ‘floor plan’ in English. The image depicts the layout of a building, possibly in the Netherlands, where Gosschalk lived and worked in the 19th century. Architectural drawings like this were crucial for the design and construction of buildings during a time of rapid urbanization and industrial expansion. They reflect a growing professionalization of architecture and the increasing importance of planning and precision in building projects. The floor plan is not merely a technical document; it embodies ideas about how space should be organized and used, reflecting social hierarchies and cultural values. Studying these drawings can tell us about the priorities and concerns of the era in which they were made. By consulting historical archives, architectural publications, and social surveys, we can contextualize this drawing and better understand its significance.
Comments
No comments
Be the first to comment and join the conversation on the ultimate creative platform.
