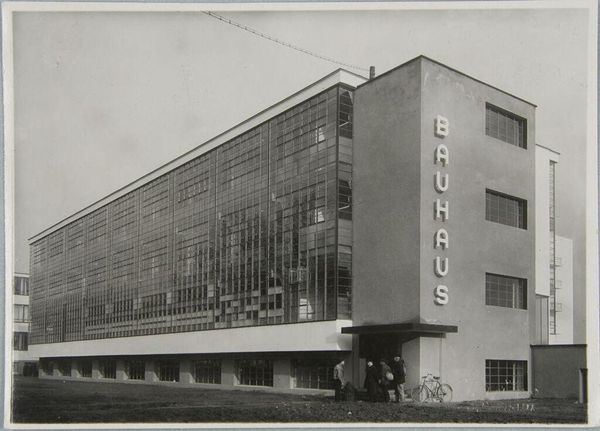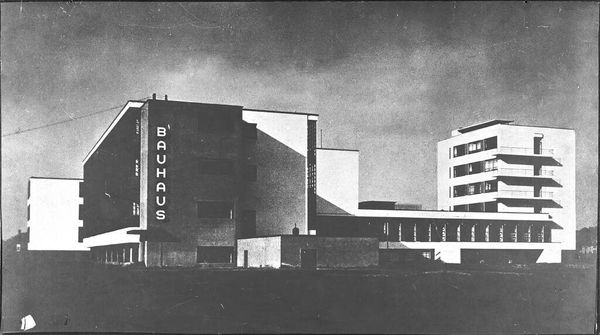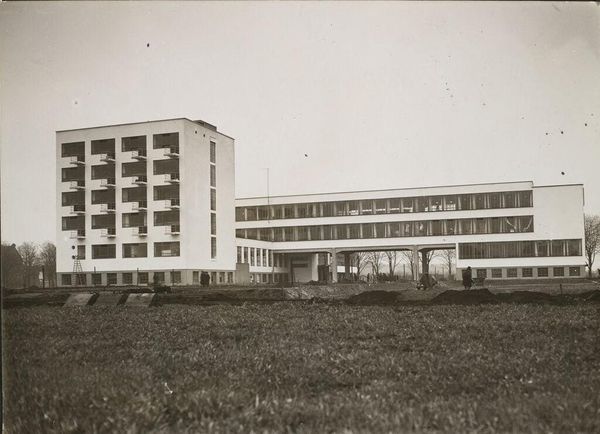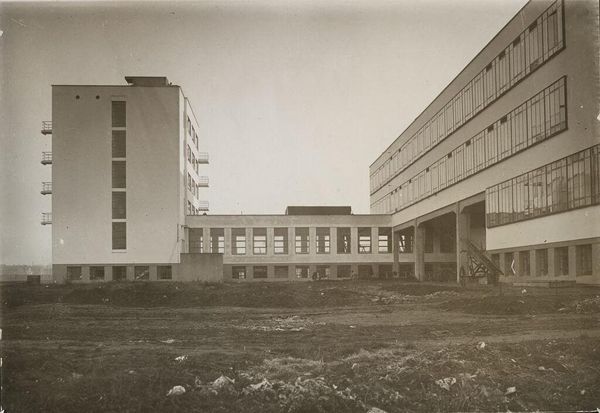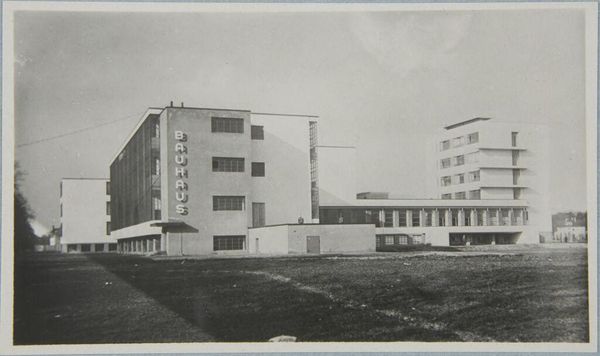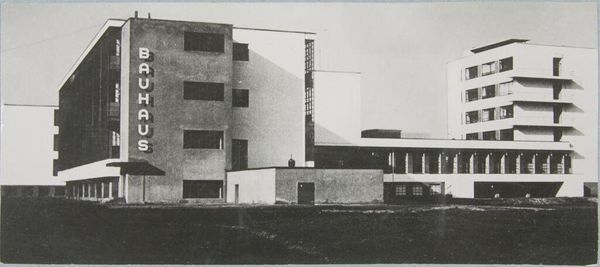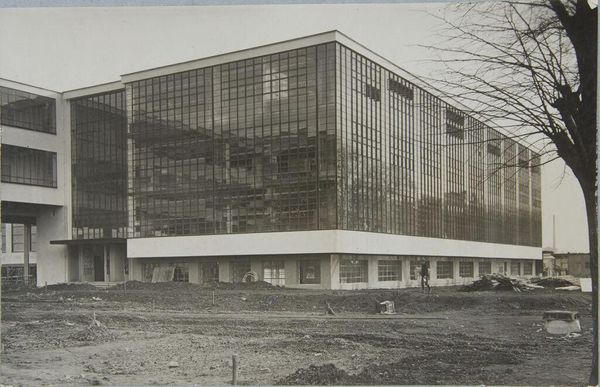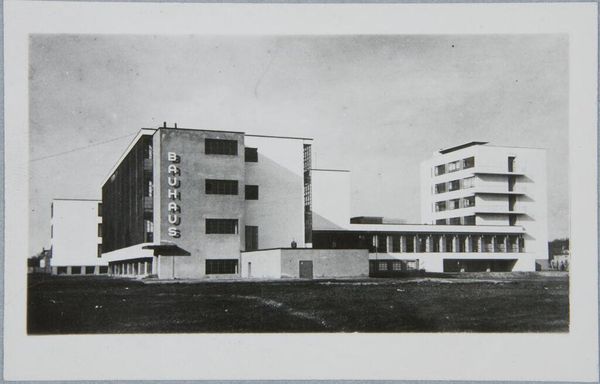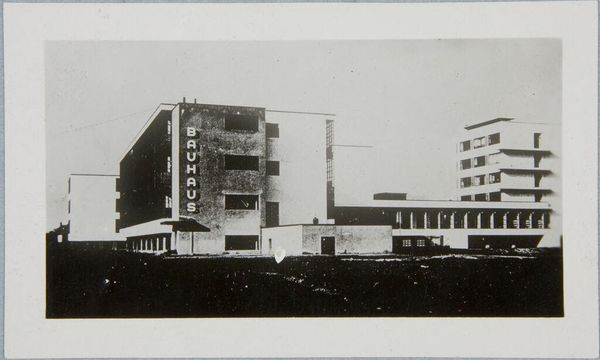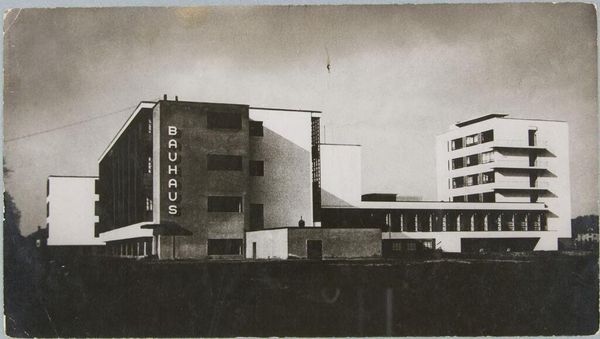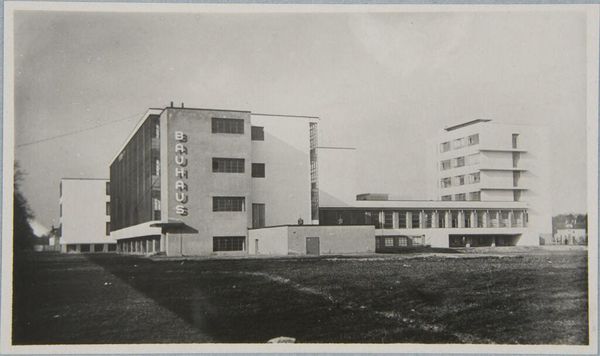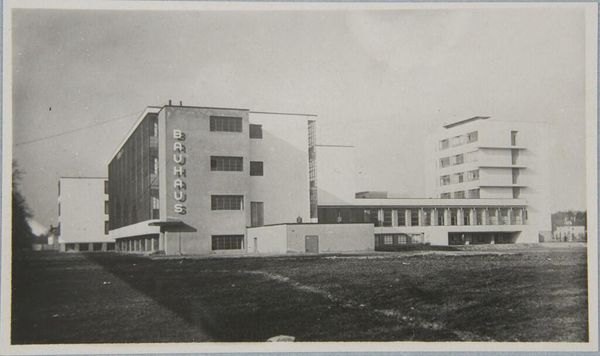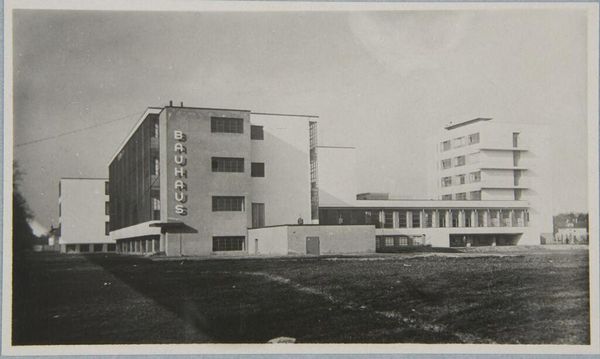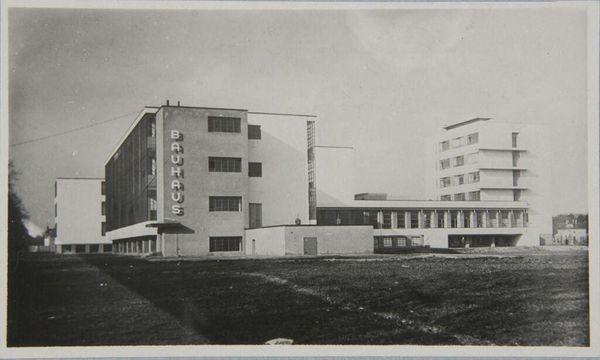
Bauhaus Building, Dessau, 1925-1926: Workshop wing from the southwest c. 1926
Dimensions: image: 11.5 x 16.1 cm (4 1/2 x 6 5/16 in.) mount: 21.1 x 29.8 cm (8 5/16 x 11 3/4 in.) sheet: 11.8 x 16.7 cm (4 5/8 x 6 9/16 in.)
Copyright: CC0 1.0
Curator: This photograph captures the Bauhaus Building in Dessau, circa 1926, presenting the workshop wing from a southwestern perspective. The image is credited to Atlantic Pressebilderdienst. Editor: It's quite imposing, isn’t it? The stark geometry, the sheer expanse of glass… it feels almost utopian, yet cold. Curator: The curtain wall is a brilliant example of functionalism, where form strictly follows function. The grid of windows facilitates the efficient use of light and space, reflecting the Bauhaus ethos. Editor: I see a bold statement about democratizing design. The Bauhaus aimed to dismantle the barriers between art and craft, envisioning a society where everyone had access to well-designed objects and spaces. Curator: The facade's lettering, rendered vertically, is a striking graphic element. It serves as a visual marker, branding the building with its mission. Editor: Thinking about the historical context, the Bauhaus emerged in the wake of World War I, driven by a desire to rebuild society. Curator: Indeed, it's a testament to the power of pure form. Editor: And a reminder that art and architecture can be potent instruments for social change.
Comments
No comments
Be the first to comment and join the conversation on the ultimate creative platform.
