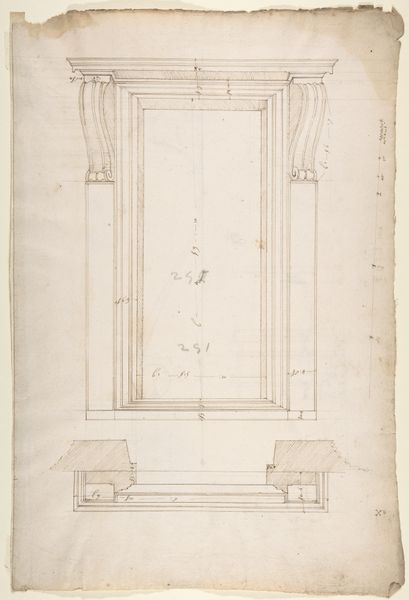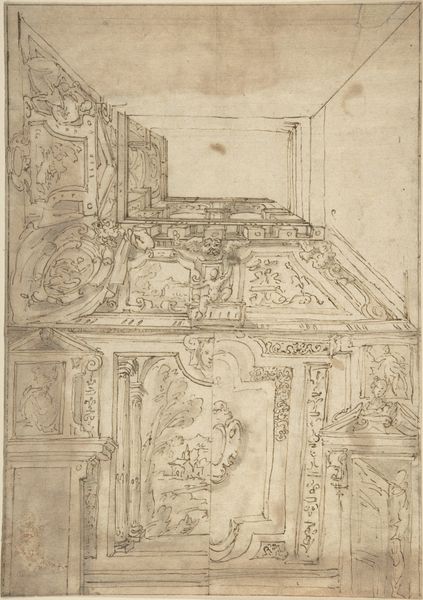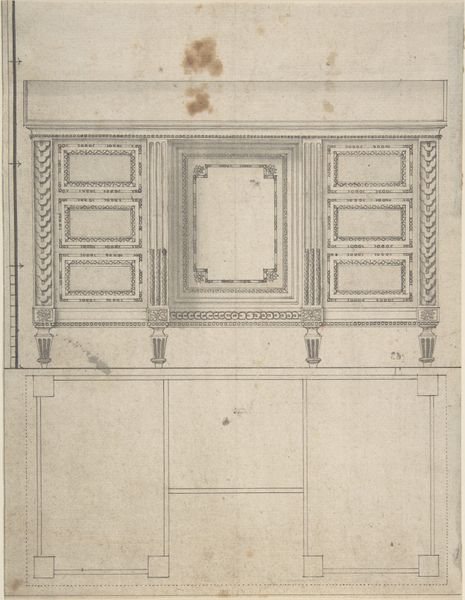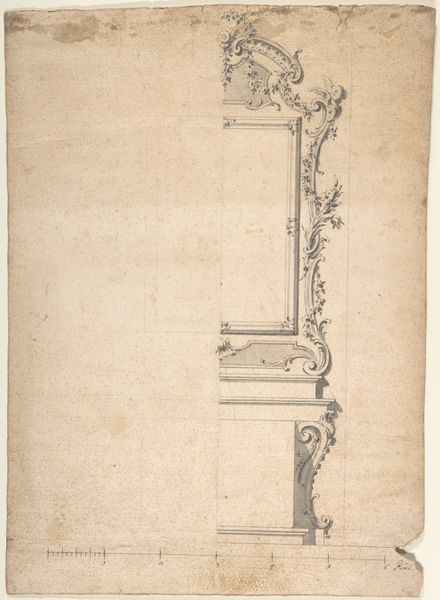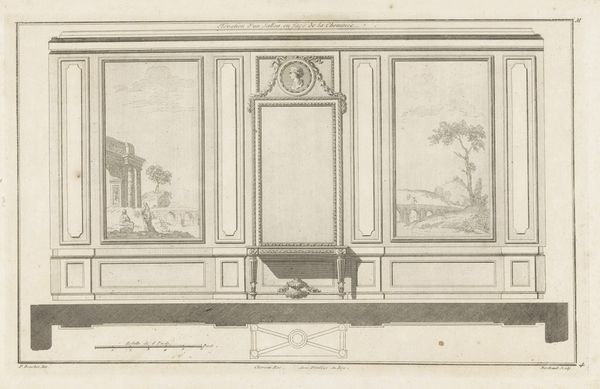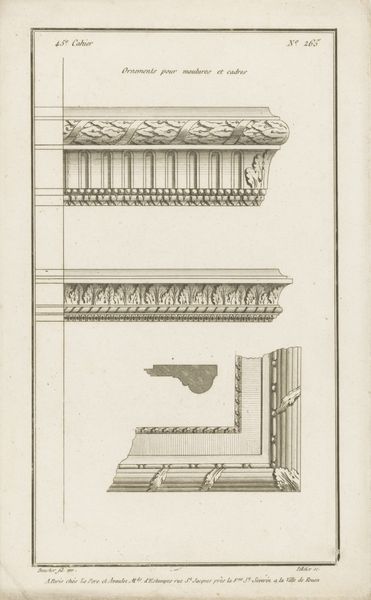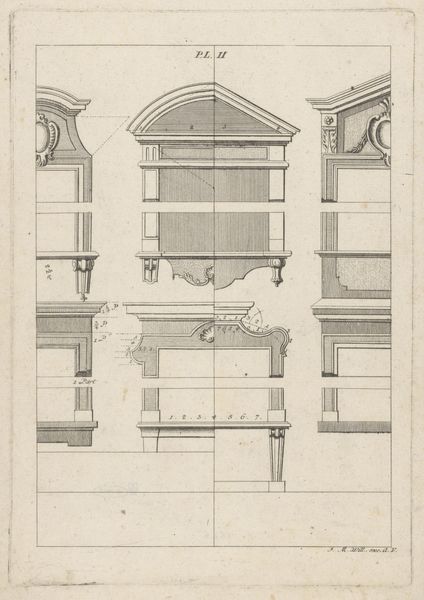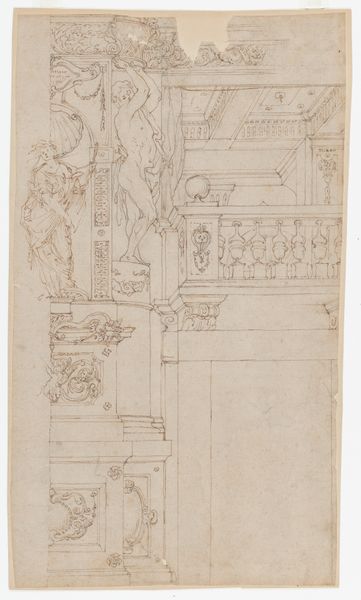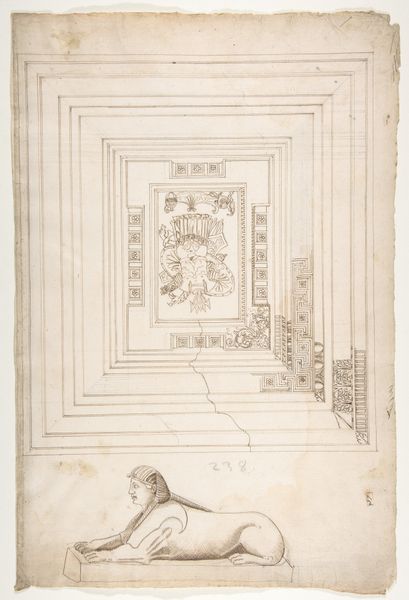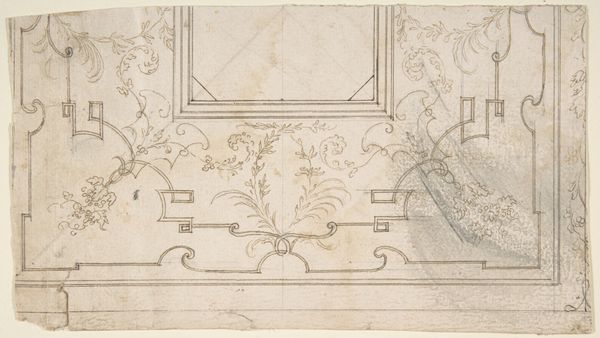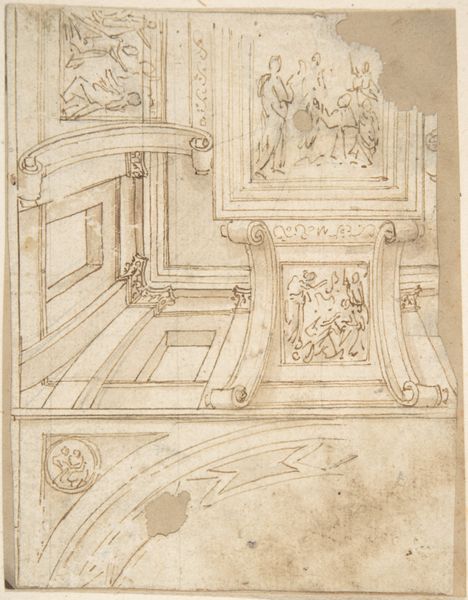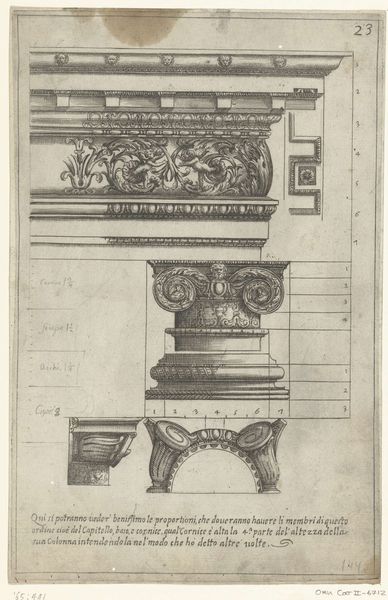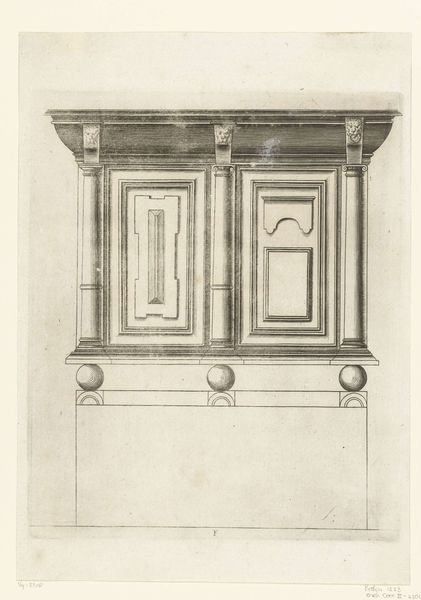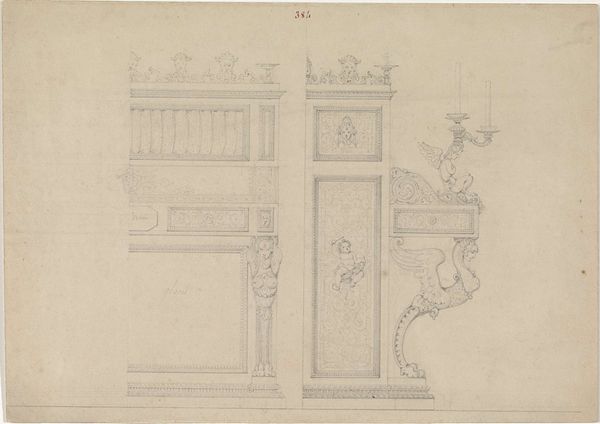
Architectural Elevation, Part of a Ceiling and Balustrade 1600 - 1800
0:00
0:00
drawing, print, pencil, architecture
#
drawing
# print
#
etching
#
11_renaissance
#
geometric
#
pencil
#
architecture
Dimensions: 11-1/2 x 10 in
Copyright: Public Domain
This drawing of an architectural elevation is made by an anonymous artist, rendered in pen and brown ink with a distinctive, linear quality. The composition is dominated by geometric forms. The precision in line work divides the picture plane into a rational structure and conveys a sense of three-dimensional space, despite its rendering on a flat surface. Look at the upper-right portion of the drawing. It features an inset panel with figures, possibly allegorical or religious, framed within an octagonal border. This hints at the drawing's broader function of depicting not just structure, but also decorative features that carry symbolic weight. Notice the relationship between the architectural elements and the figural scene. The calculated structure contrasts with the fluid lines of the figures in the inset, creating a dialogue between order and dynamism, between the fixed and the fluid. This interplay prompts us to consider how the architecture of spaces is not just about physical structure, but also about how those structures frame human activity and belief.
Comments
No comments
Be the first to comment and join the conversation on the ultimate creative platform.
