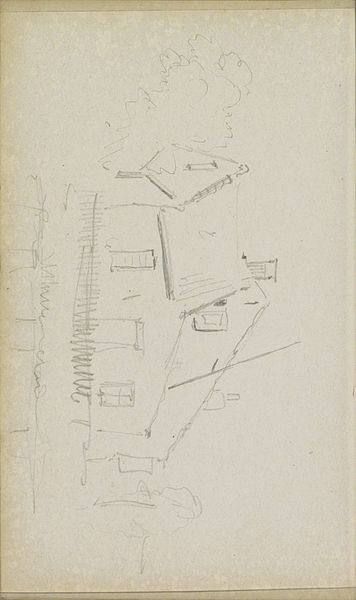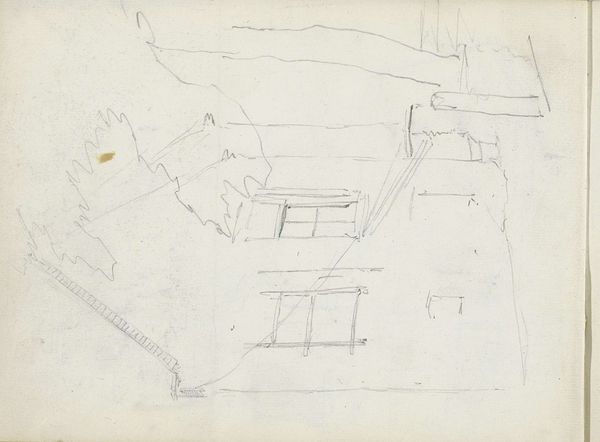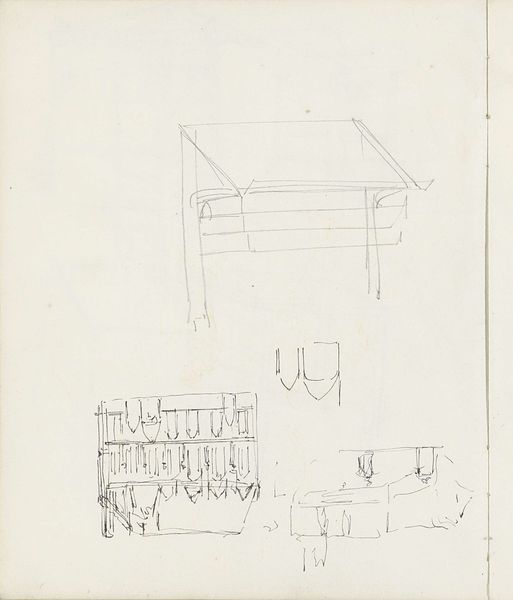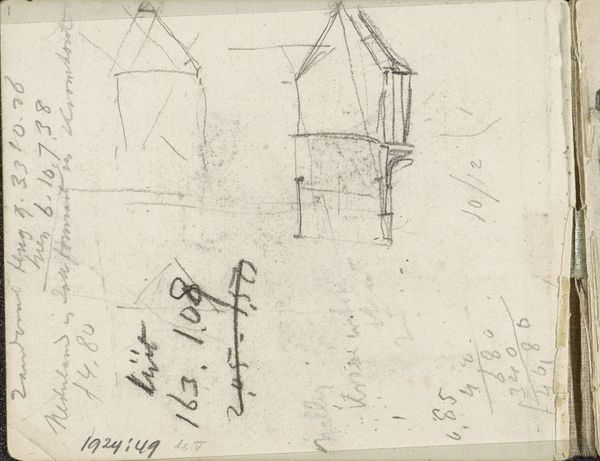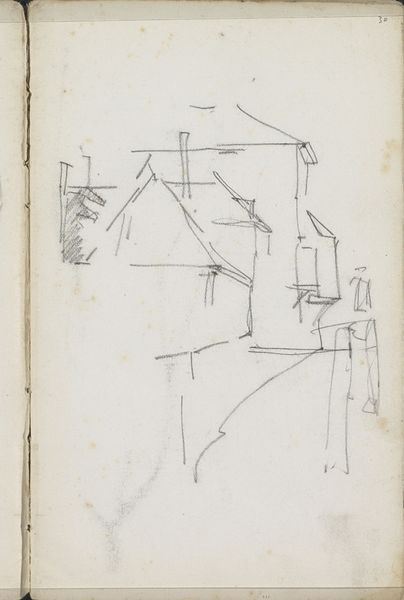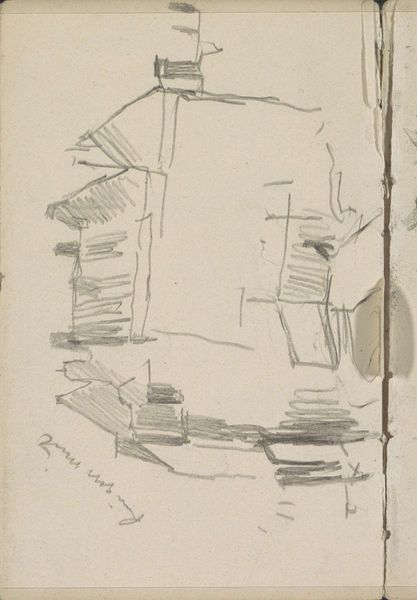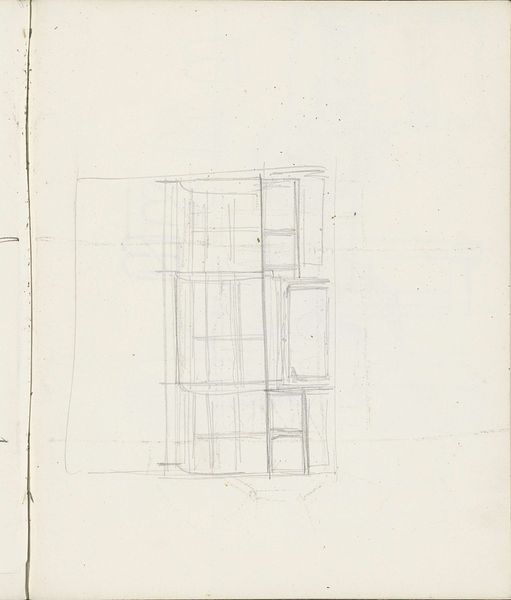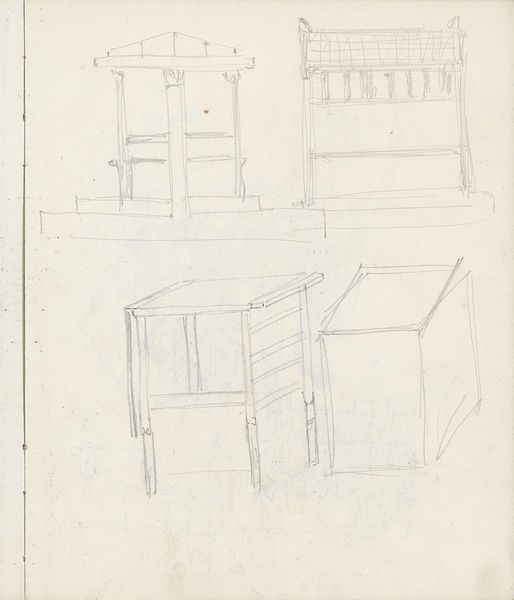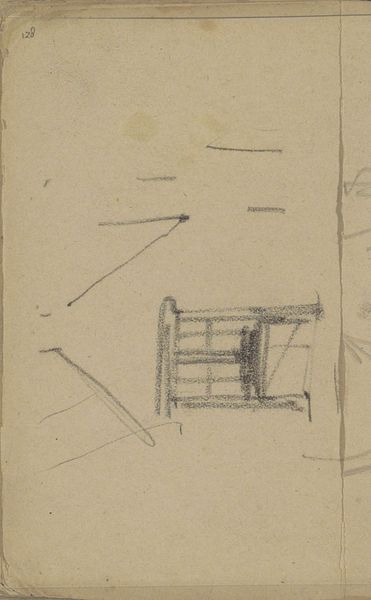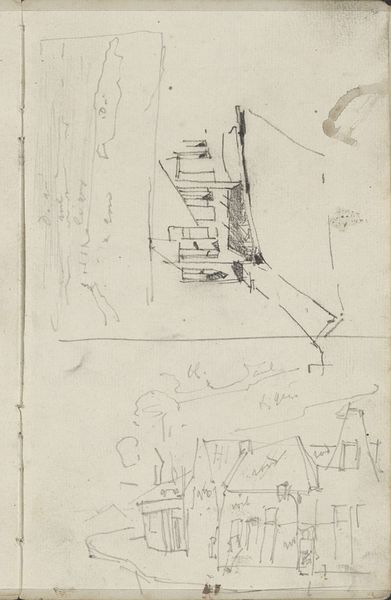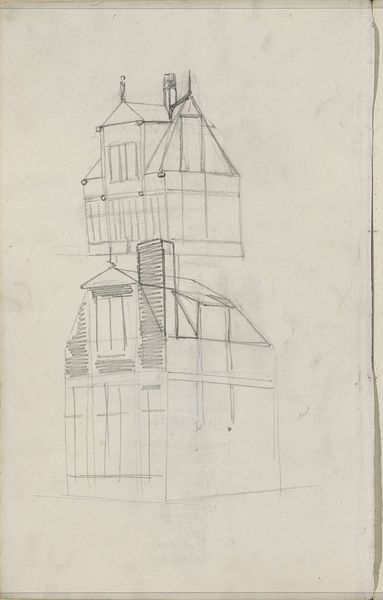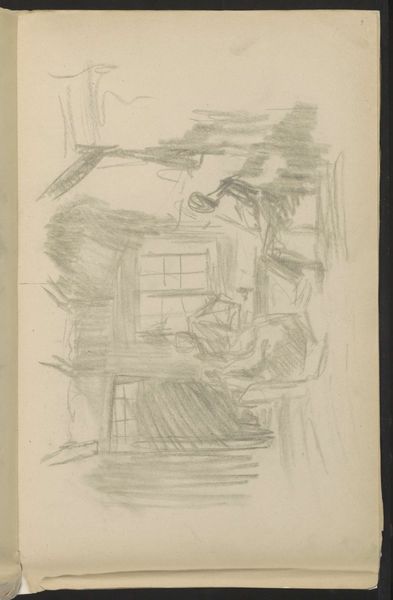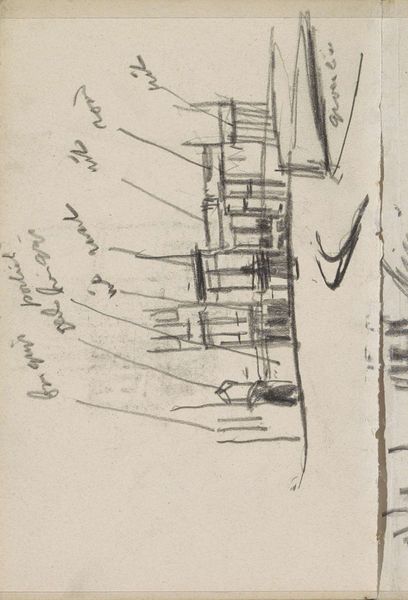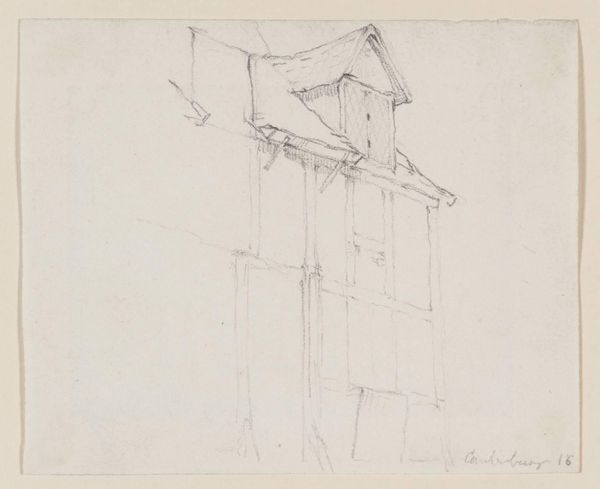
drawing, pencil, architecture
#
drawing
#
form
#
pencil
#
line
#
cityscape
#
architecture
#
building
Copyright: Rijks Museum: Open Domain
Here we see Cornelis Vreedenburgh’s sketch, Aanzicht en plattegrond van een huis, made with pencil on paper. It's the kind of drawing that makes you think about what drawing *is*. It’s a plan, but it’s also a kind of daydream, not quite either. Look at how the lines of the house are so tentative, like he’s feeling his way around the form, trying to get a sense of its weight and proportion. And then above it, floating there almost as an afterthought, a sketchy profile of a head, a face. Is it a portrait? A doodle? The texture of the paper is smooth, almost translucent, and the pencil marks are delicate, almost hesitant. Vreedenburgh is known for architectural painting, and you can see how the lines are confident, yet he also experiments with the surface, letting the white paper show through in places to create a sense of depth and light. It reminds me a little of Saul Steinberg, or even some of Guston's looser drawings – artists who were also interested in the poetics of space and form. Ultimately, it's a reminder that art is as much about the questions we ask as the answers we find.
Comments
No comments
Be the first to comment and join the conversation on the ultimate creative platform.
