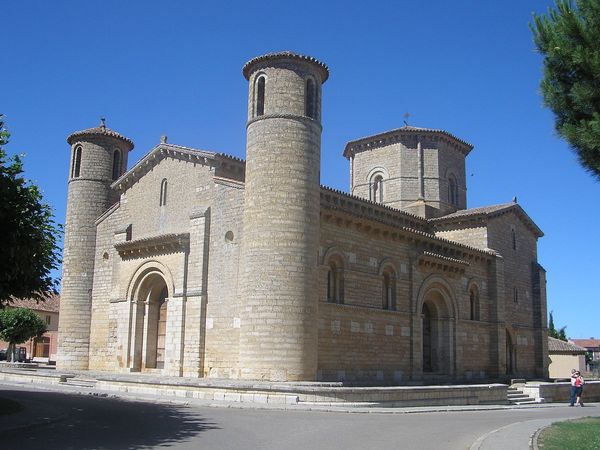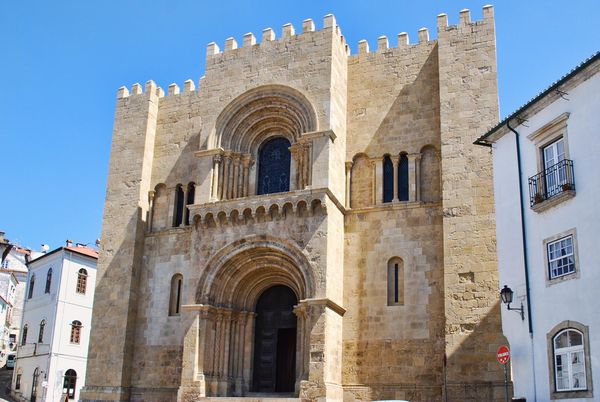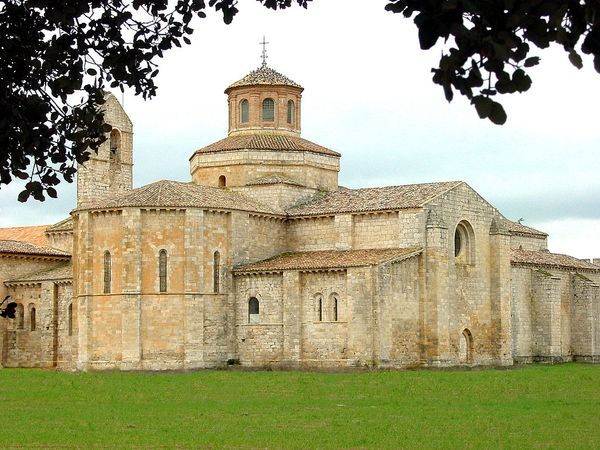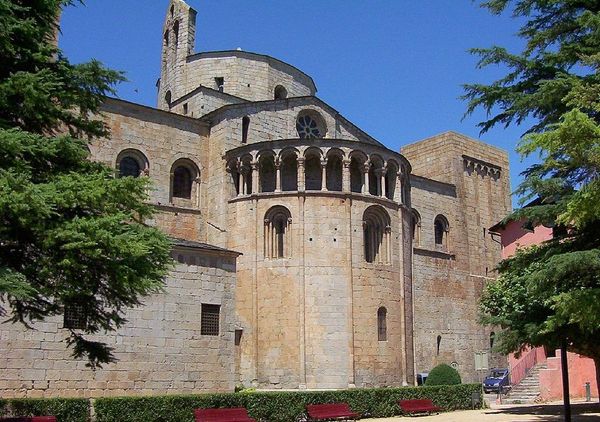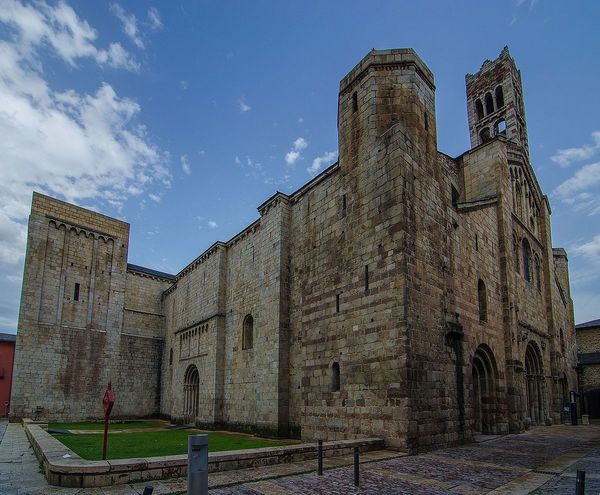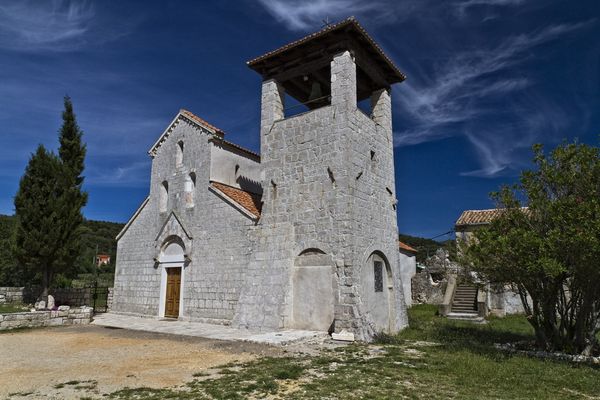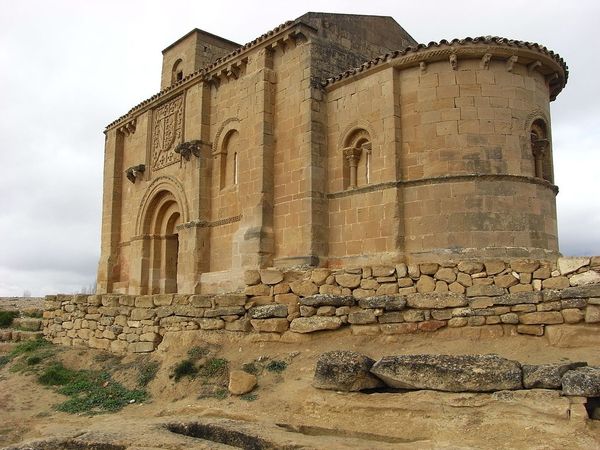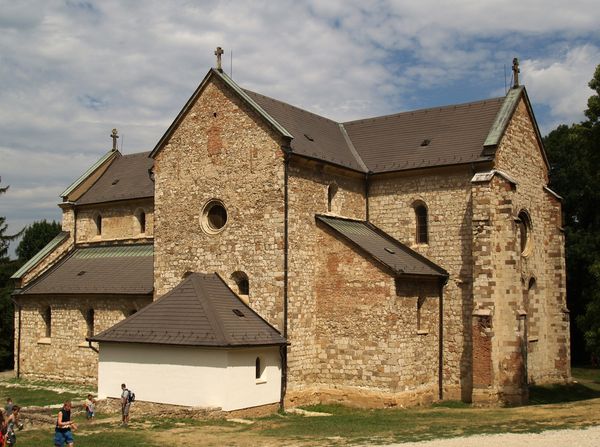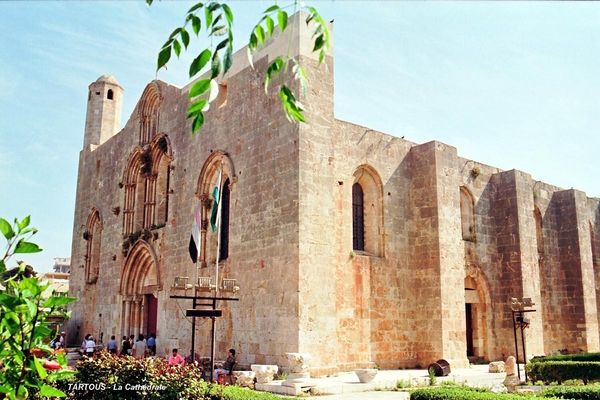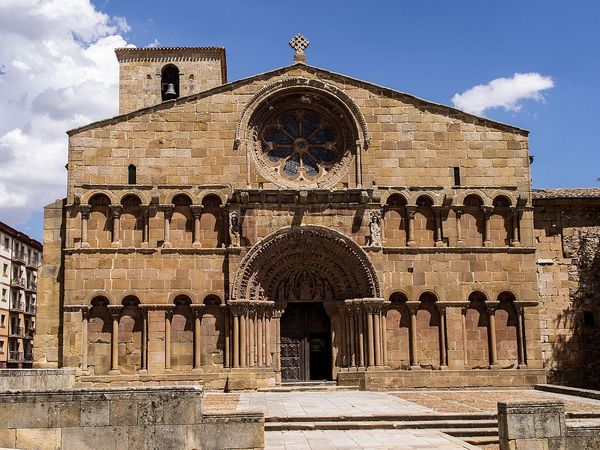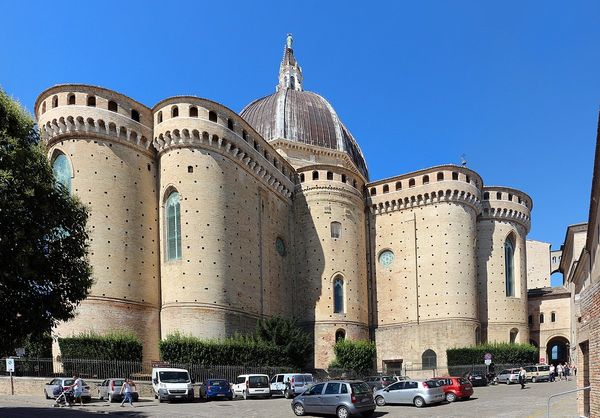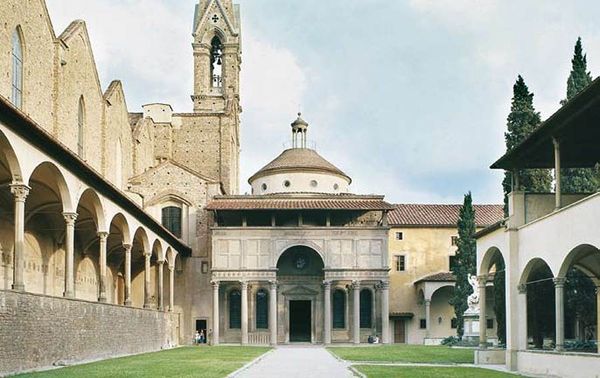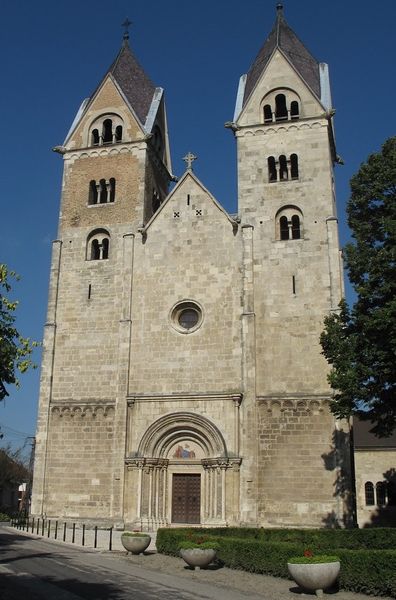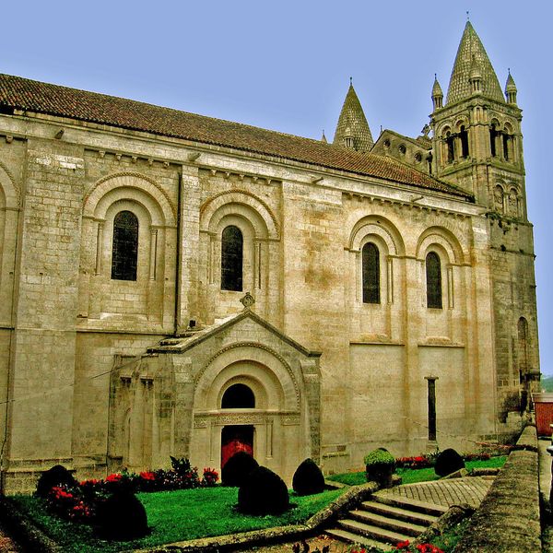
public-art, architecture
#
public art
#
medieval
#
landscape
#
public-art
#
historic architecture
#
form
#
romanesque
#
building art
#
arch
#
architecture
Copyright: Public domain
The facade of San Martín de Tours de Frómista in Spain, built by Romanesque architects, presents a study in geometrical clarity. The buff-colored stone of the structure lends the building a monolithic appearance, while its symmetrical layout gives a sense of equilibrium. Dominating the facade are two cylindrical towers, their verticality contrasting with the horizontal emphasis of the central body. A simple arched doorway marks the entrance, its rounded form echoed in the small circular windows punctuating the walls. The facade's components—towers, entrance, and windows—are carefully balanced, expressing a unified whole. This clarity reflects the Romanesque period's concern with order and proportion, where architectural forms were imbued with symbolic significance. The building employs basic shapes and repetition to foster harmony and spiritual contemplation. The use of unadorned surfaces further emphasizes the essential form, resulting in a facade that stands as a testament to the period's aesthetic and philosophical ideals.
Comments
No comments
Be the first to comment and join the conversation on the ultimate creative platform.
