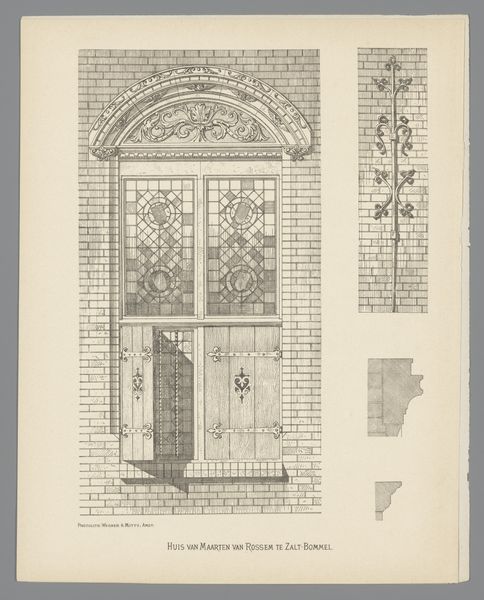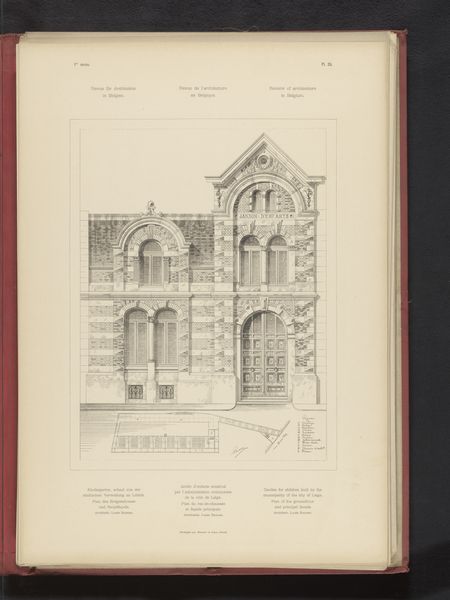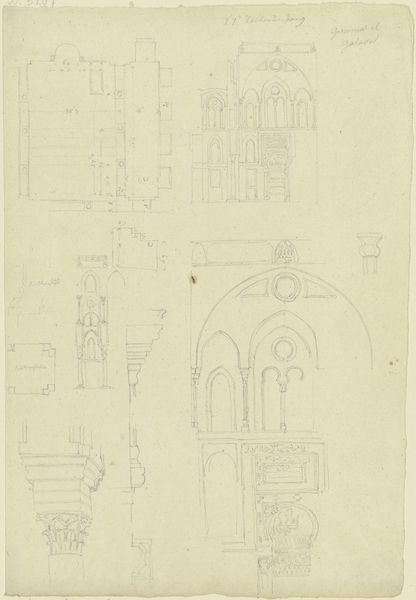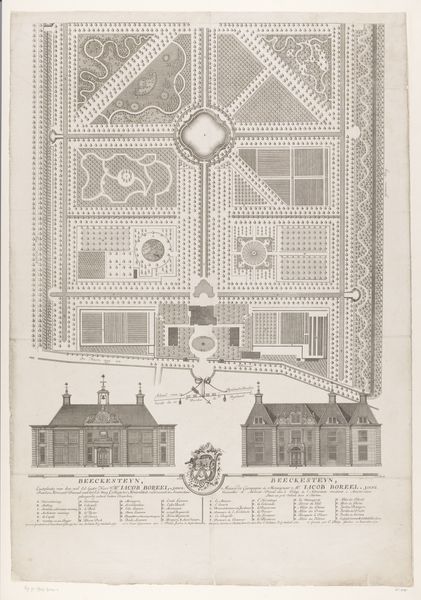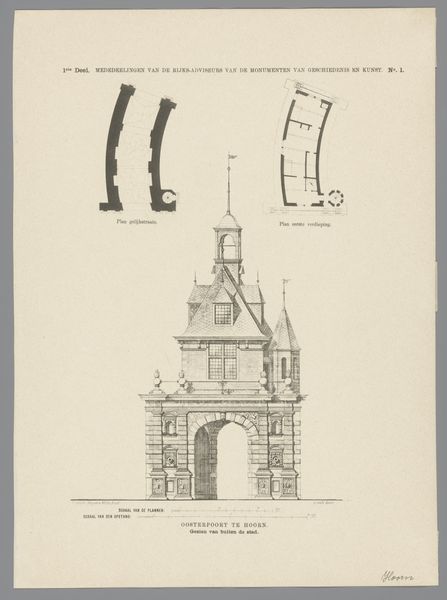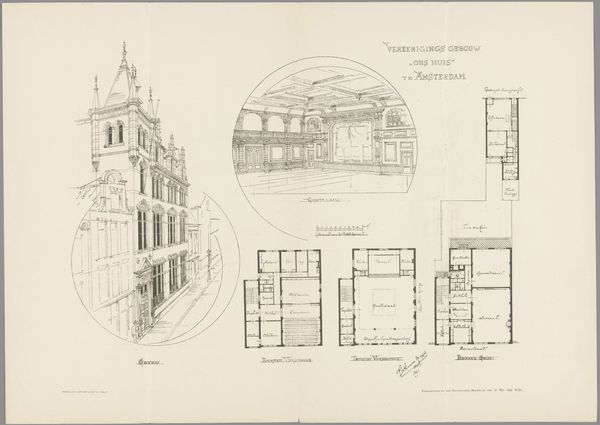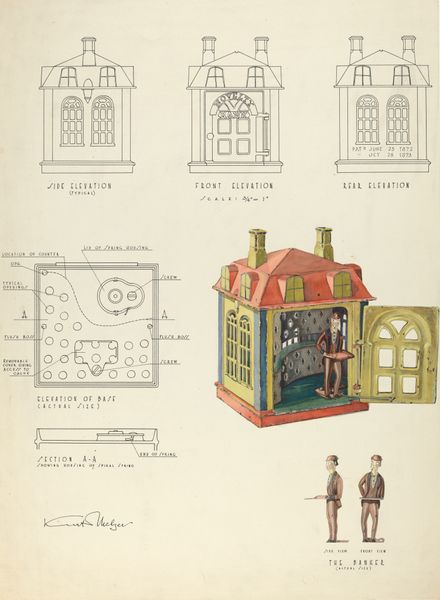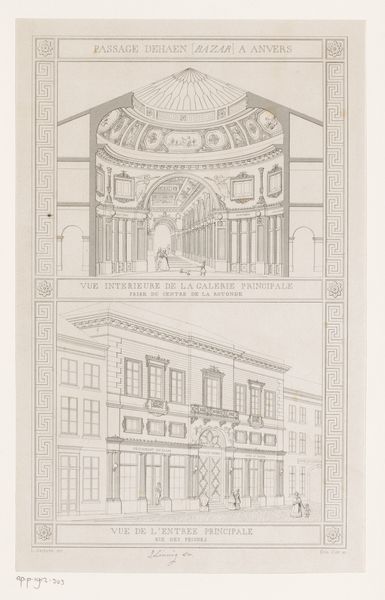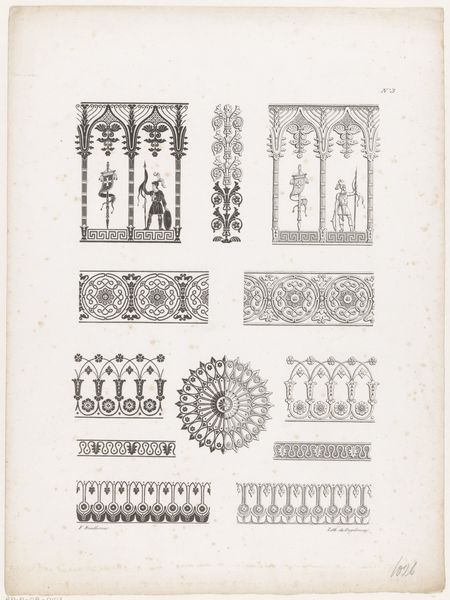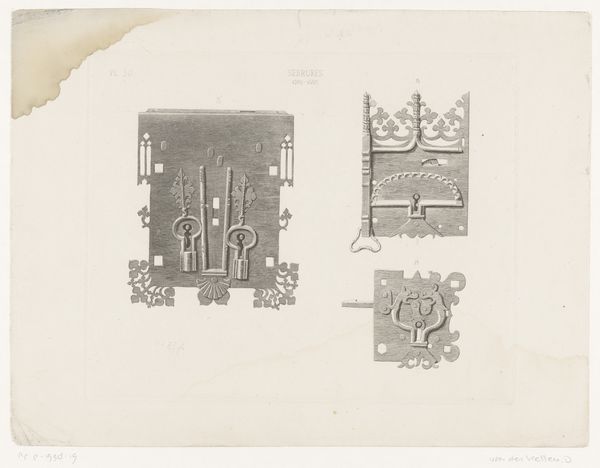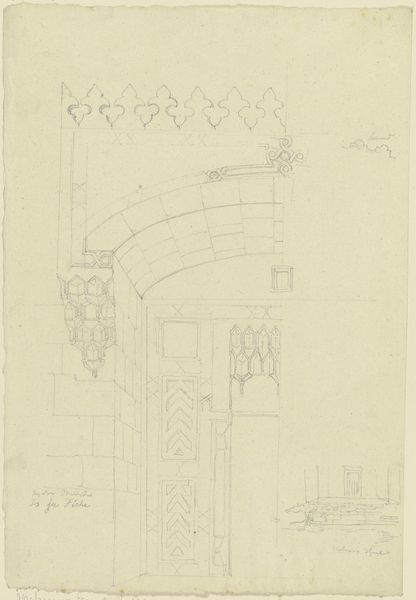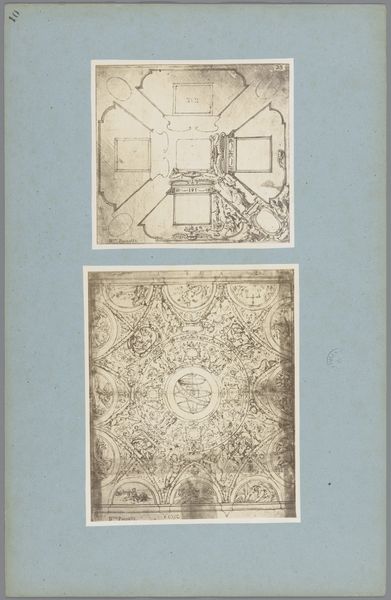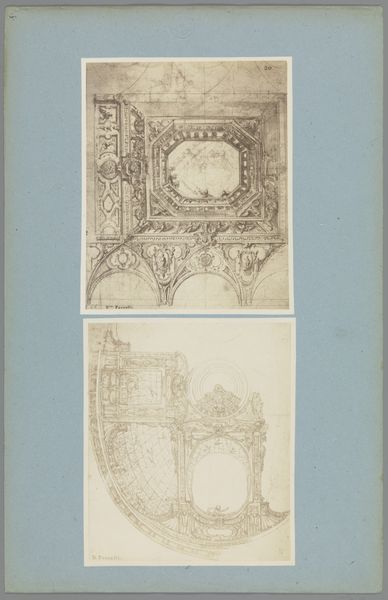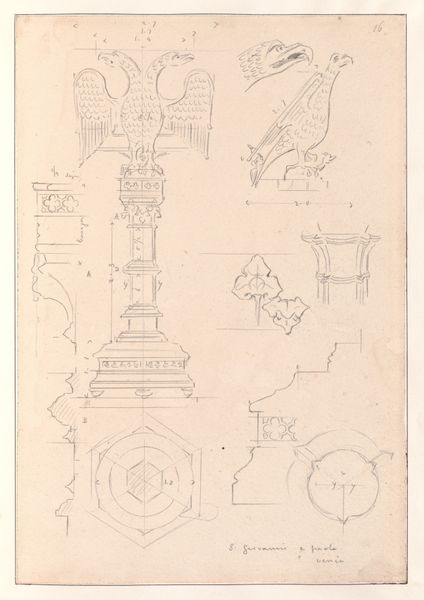
drawing, print, paper, engraving, architecture
#
drawing
# print
#
paper
#
cityscape
#
history-painting
#
academic-art
#
engraving
#
architecture
Dimensions: height 370 mm, width 271 mm
Copyright: Rijks Museum: Open Domain
This detailed print, titled 'Gezichten, details en plattegrond van het Stads Kruithuis in Den Bosch', presents a series of architectural studies through precise line work and contrasting shades. The anonymous artist compiles elevations, close-up views, and floor plans into a unified composition, characterized by its structured arrangement. The print leverages the language of architectural drawing, reducing the building to a set of geometrical forms, textures, and spatial relationships. Each distinct view, whether an elevation or a floor plan, serves as a signifier, contributing to a semiotic system of representation. The building is not presented as an experiential space, but rather as a series of codes to be deciphered. Ultimately, this work exists as a study in representation. The artist does not seek to evoke the atmosphere of the building. Instead, the artist emphasizes how architecture can be broken down into essential elements to become a subject of rigorous, intellectual examination.
Comments
No comments
Be the first to comment and join the conversation on the ultimate creative platform.
