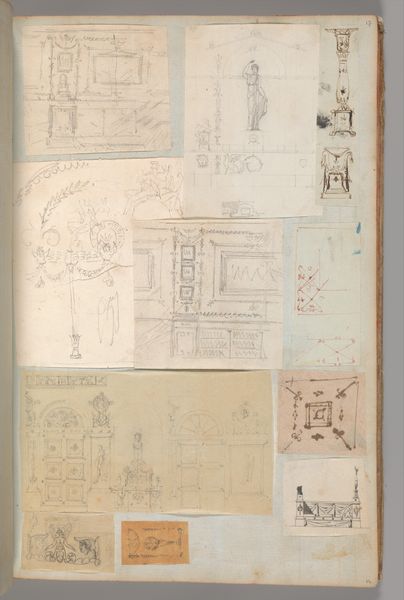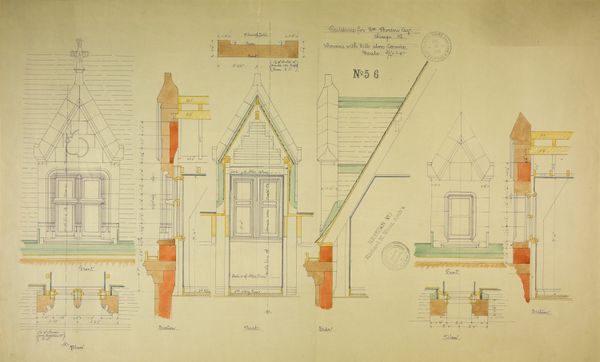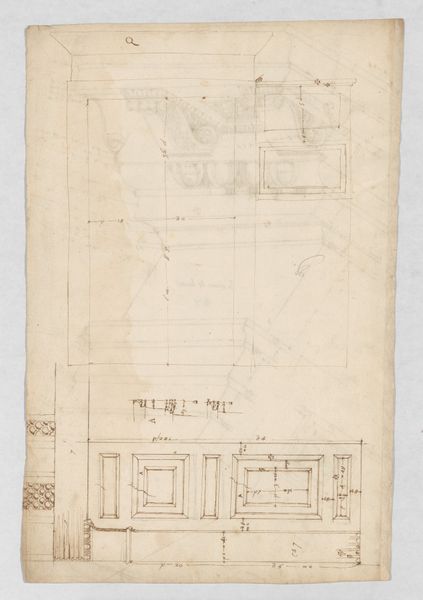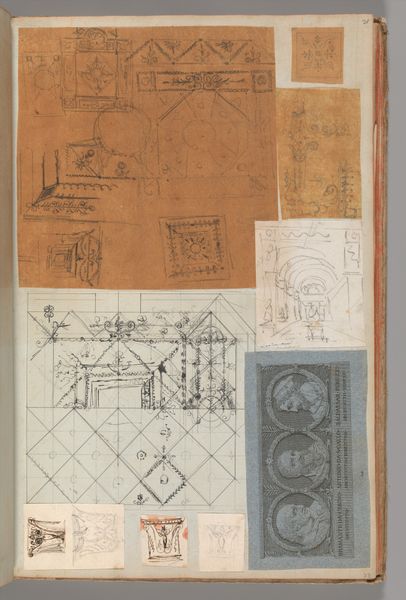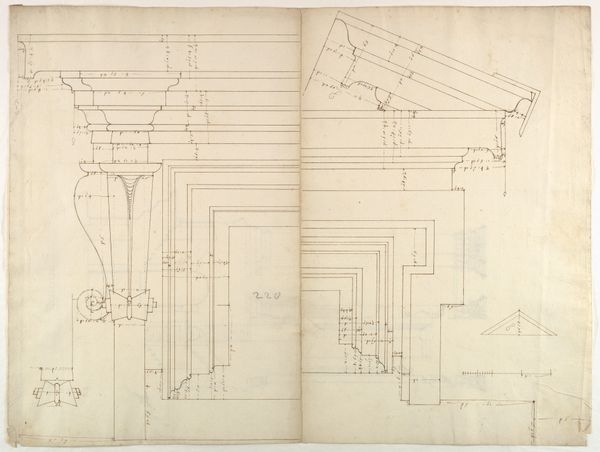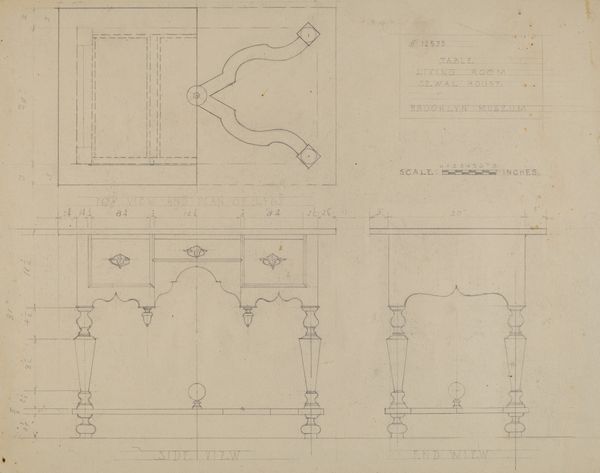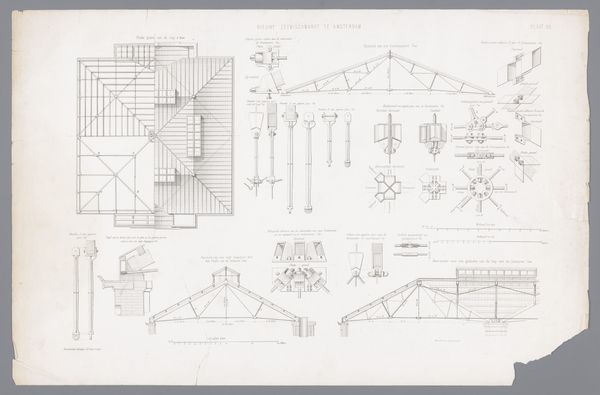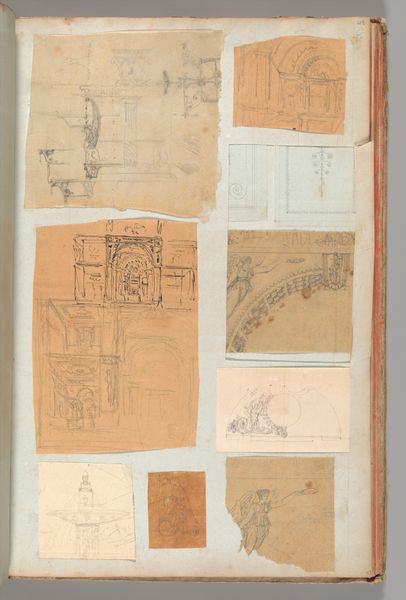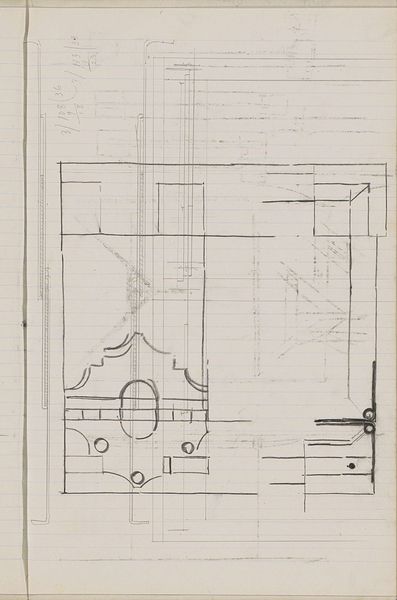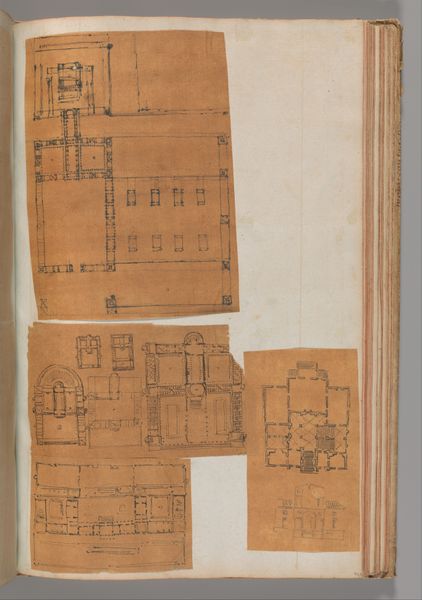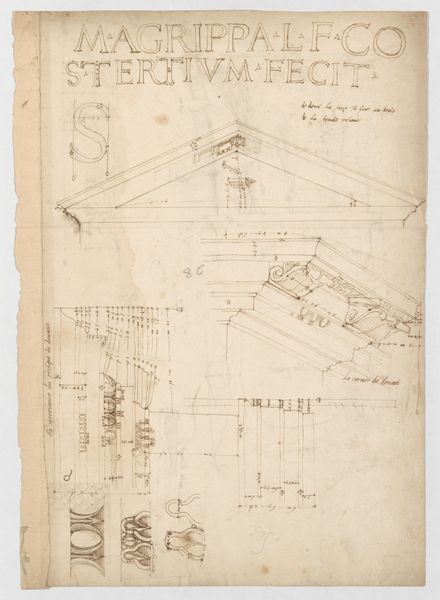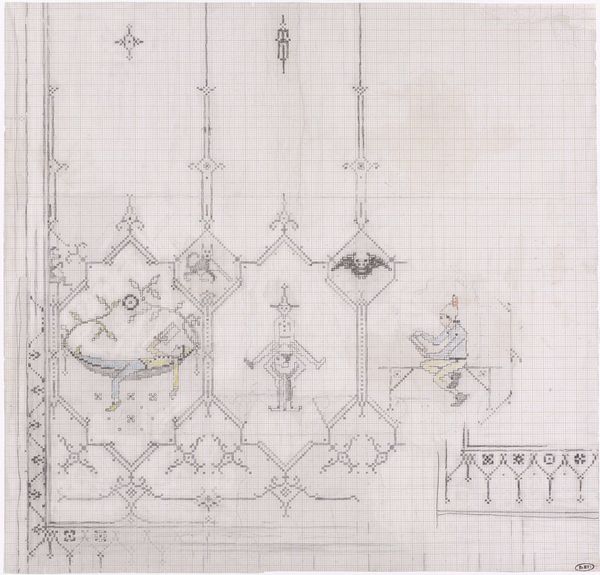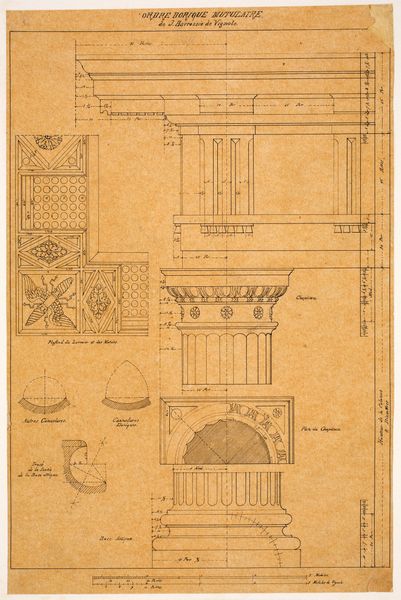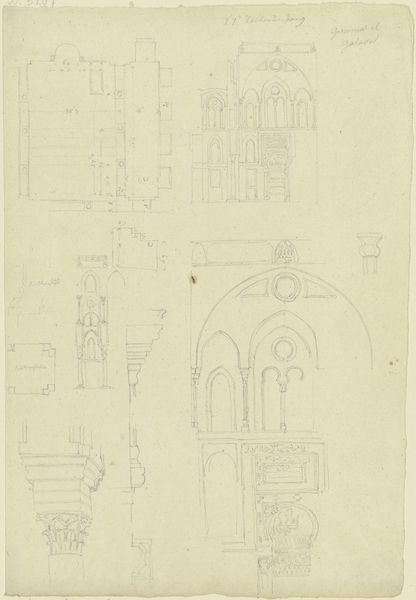
William Borden Esq. House, Chicago, Illinois, Detail 23 - 1886
0:00
0:00
drawing, ink, architecture
#
drawing
#
aged paper
#
toned paper
#
16_19th-century
#
typeface
#
hand drawn type
#
house
#
ink
#
fading type
#
arch
#
stylized text
#
water
#
line
#
watercolour bleed
#
experimental typography
#
watercolor
#
architecture
#
modernist lettering
Dimensions: 106.1 × 70.5 cm (41 3/4 × 27 3/4 in.)
Copyright: Public Domain
This detailed drawing was made by Richard Morris Hunt, the architect behind the William Borden House in Chicago. Hunt used pencil and watercolor to capture the architectural elements of this grand residence. Look closely, and you’ll see the meticulous process of design laid bare. Each line and brushstroke reveals the planning and labor involved in constructing such a building, from the foundations to the intricate details of the facade. The materiality here isn’t about the building itself, but about the paper and pigments used to render it. Yet the drawing gestures towards the heavy stone, glass, and wood that would have been quarried, transported, and assembled by skilled tradespeople. These drawings are of course inseparable from the social context of their creation. They reflect both Hunt’s expertise and the economic forces driving the expansion of Chicago in the late 19th century. By considering the making and materials of this drawing, we gain insight into the skilled labor and financial investment required to realize such architectural ambition.
Comments
No comments
Be the first to comment and join the conversation on the ultimate creative platform.
