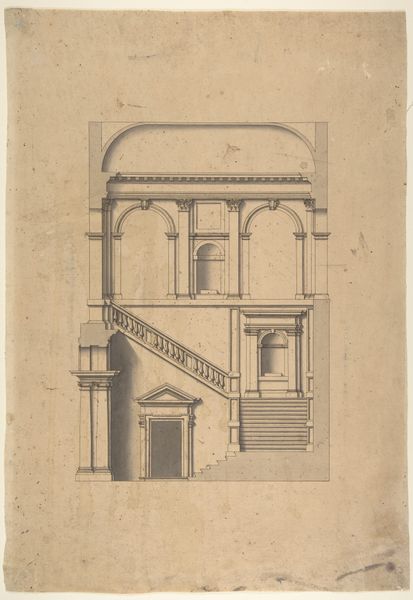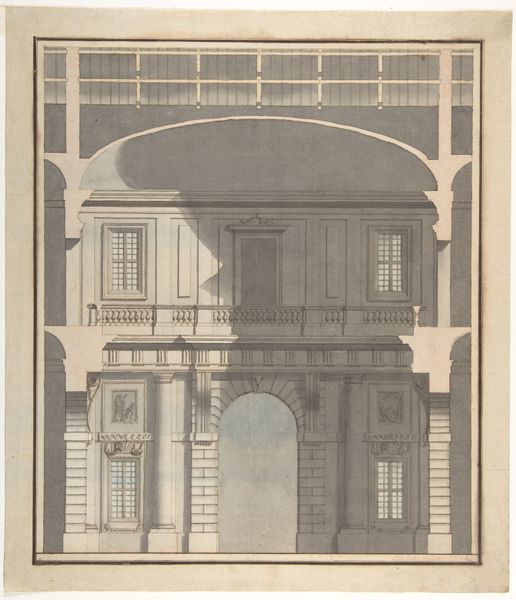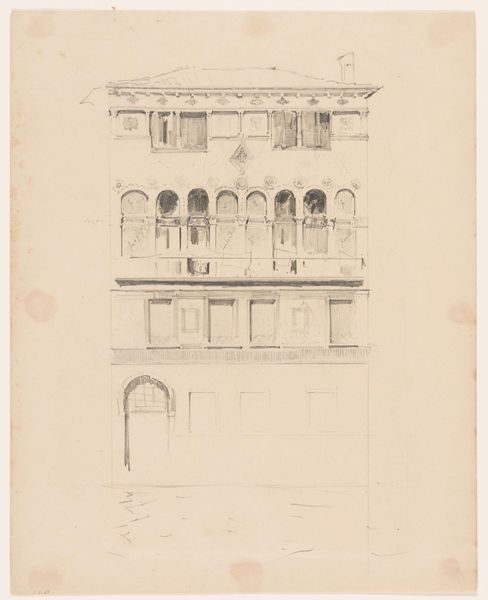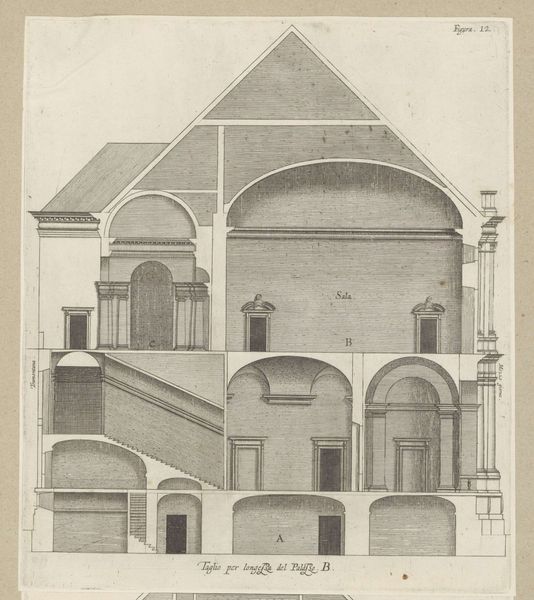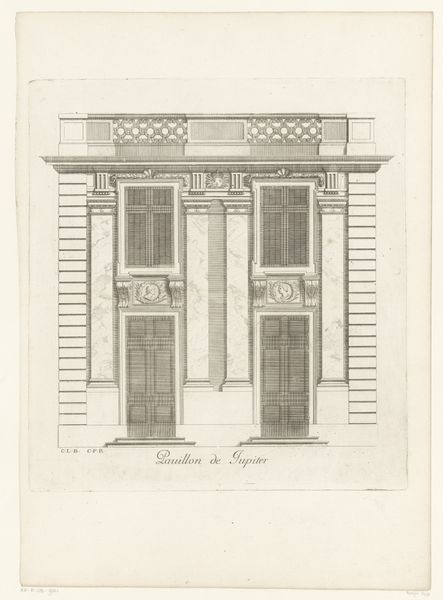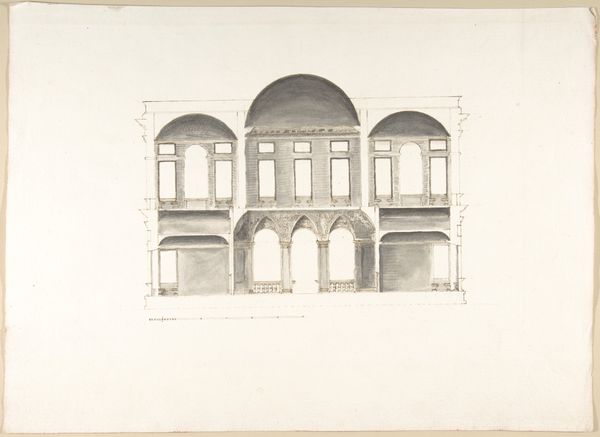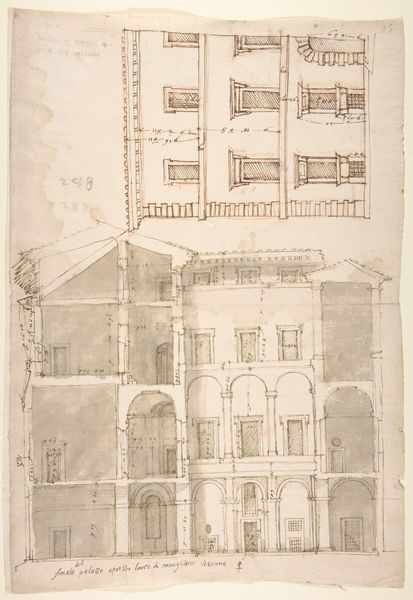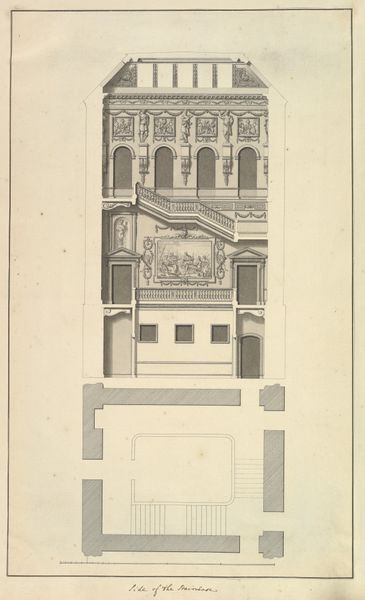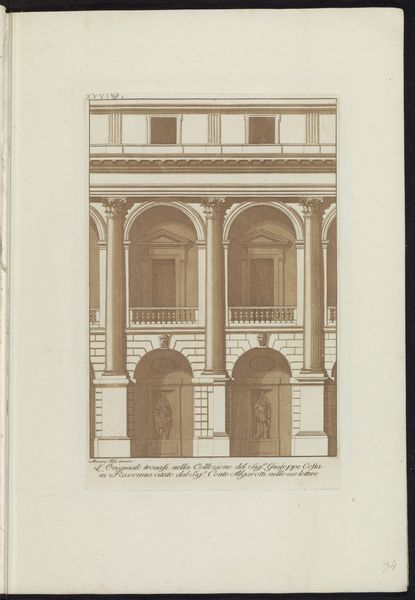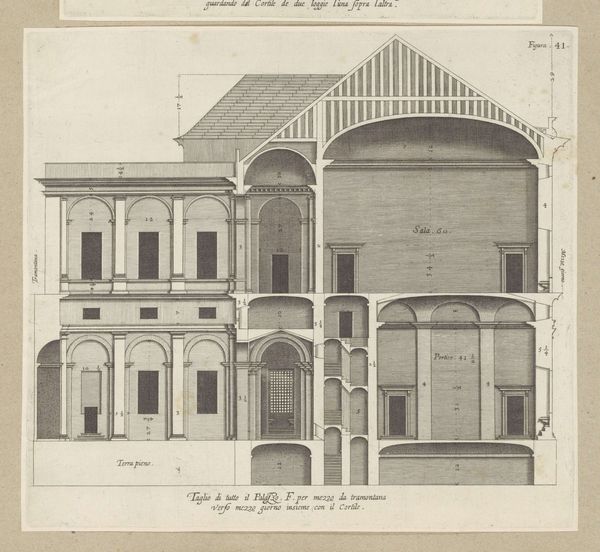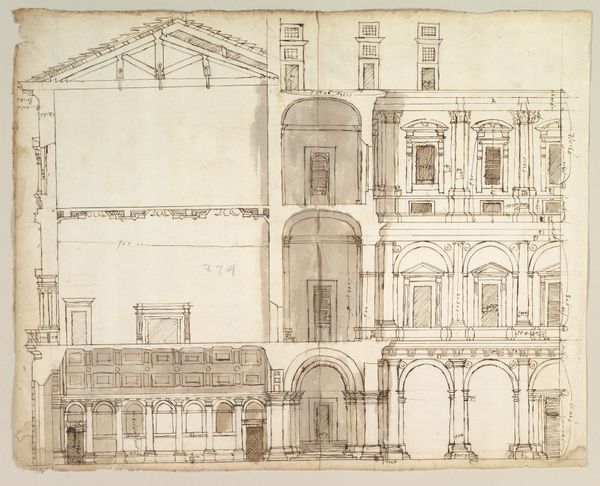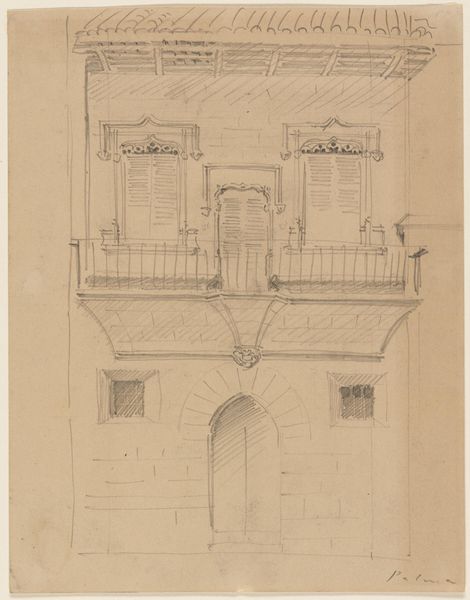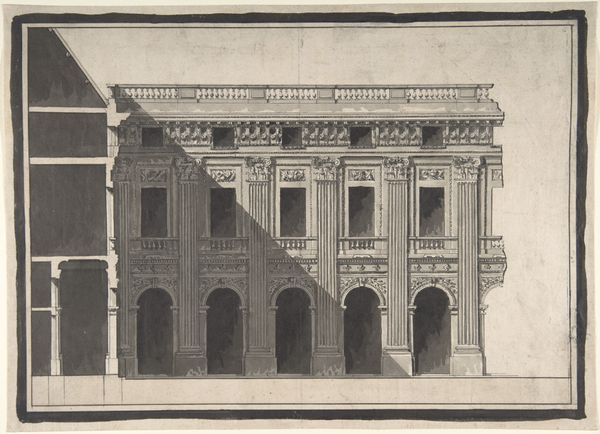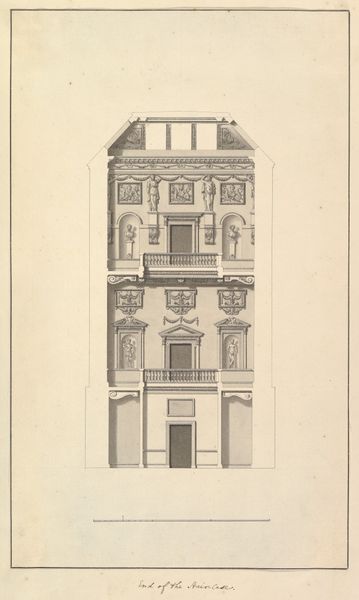
Design for the Elevation of a Palace Interior 1700 - 1780
0:00
0:00
drawing, print, architecture
#
drawing
# print
#
perspective
#
geometric
#
classicism
#
architecture
Dimensions: 18 x 13 7/8 in. (45.7 x 35.2 cm)
Copyright: Public Domain
This "Design for the Elevation of a Palace Interior" is an anonymous drawing rendered in graphite. The design presents an architectural elevation, meticulously detailing the facade of a palace interior with neoclassical symmetry and proportion. Windows, moldings, and decorative niches are rendered with precision. Note how the artist balances vertical and horizontal lines to convey a sense of order. The staircase on the lower level invites the viewer into the space, yet the drawing remains a flat representation. Here, the architectural design can be seen as a constructed system, much like language. Each component—the columns, arches, and windows—functions as a sign. Together, they communicate cultural values of power, order, and aesthetic ideals. The drawing is not just about the physical structure but also about how space is represented and perceived. The facade is not a static, unified entity but a complex arrangement of elements. It invites you to decode its underlying structure and its interplay between form and function.
Comments
No comments
Be the first to comment and join the conversation on the ultimate creative platform.
