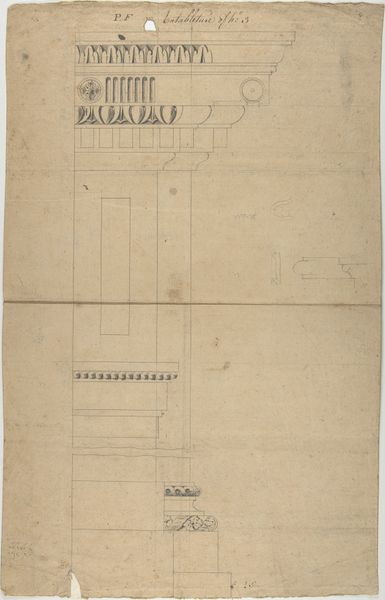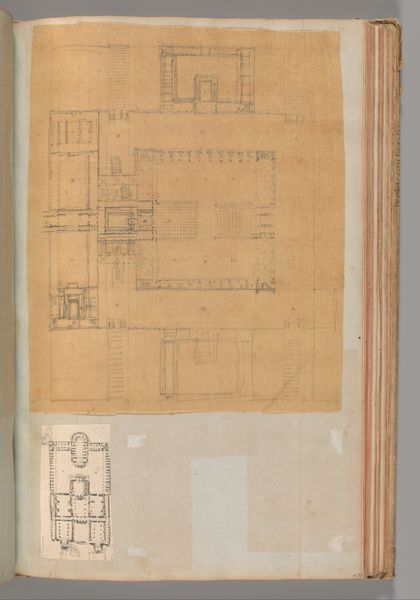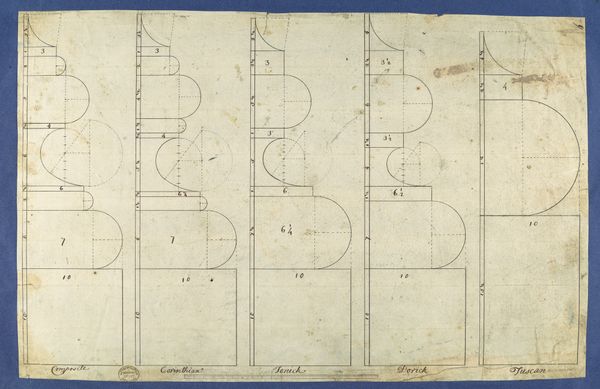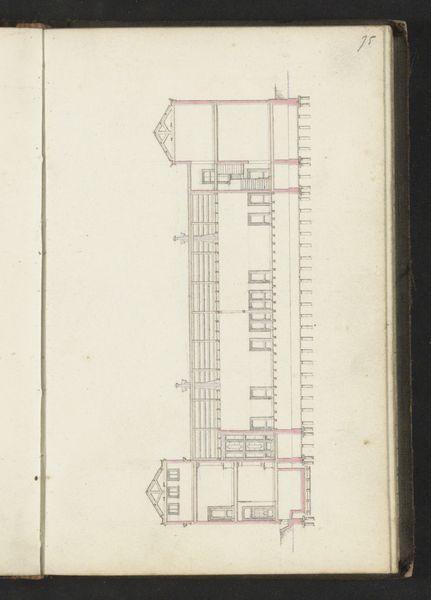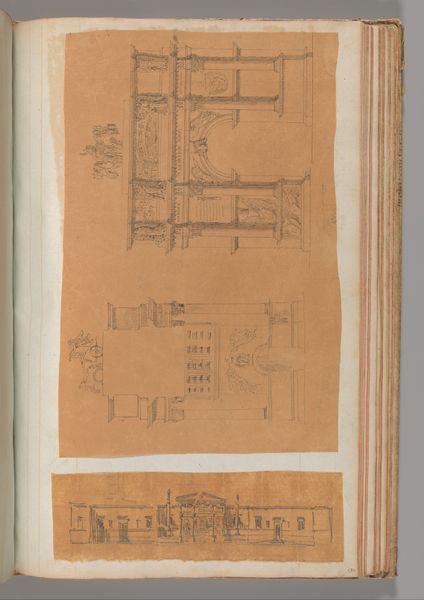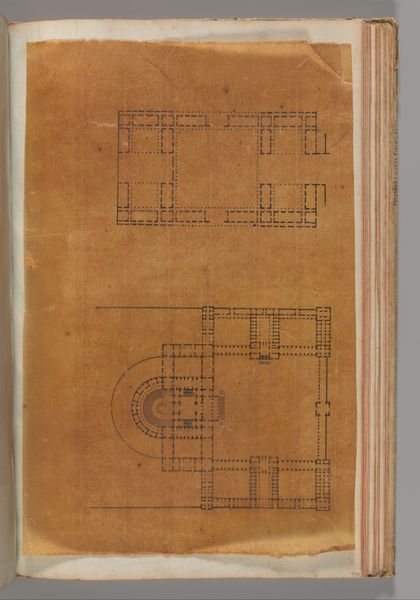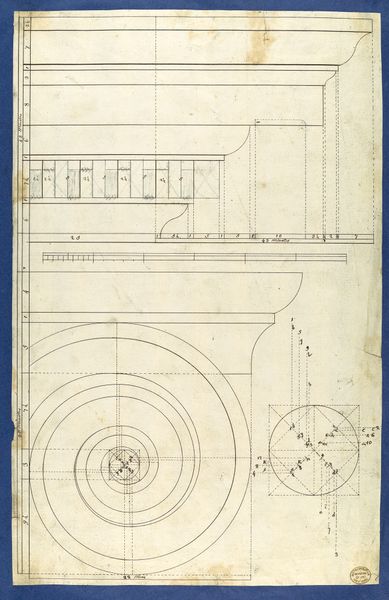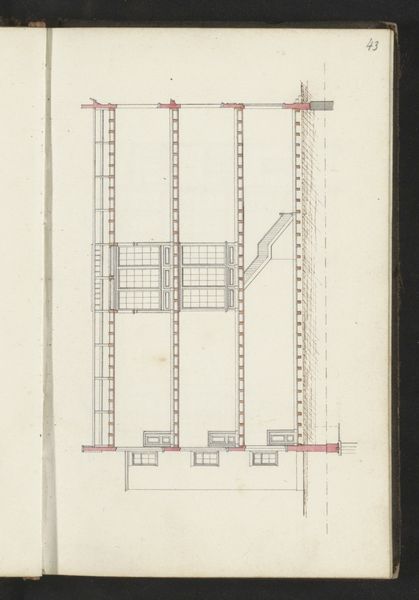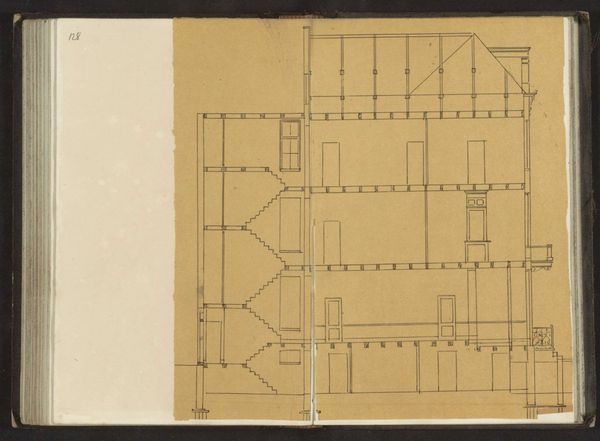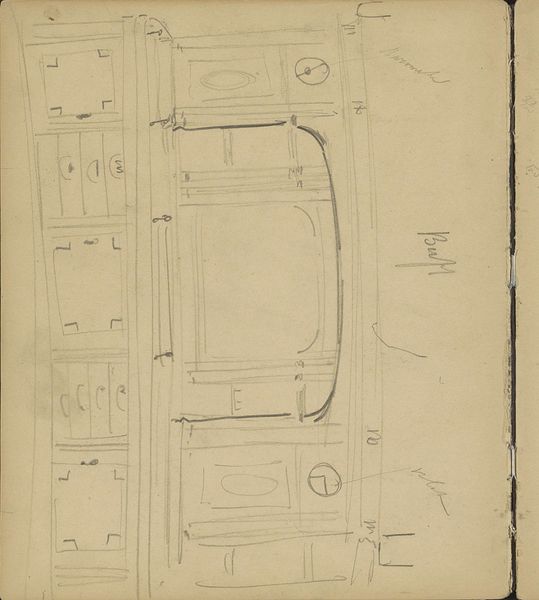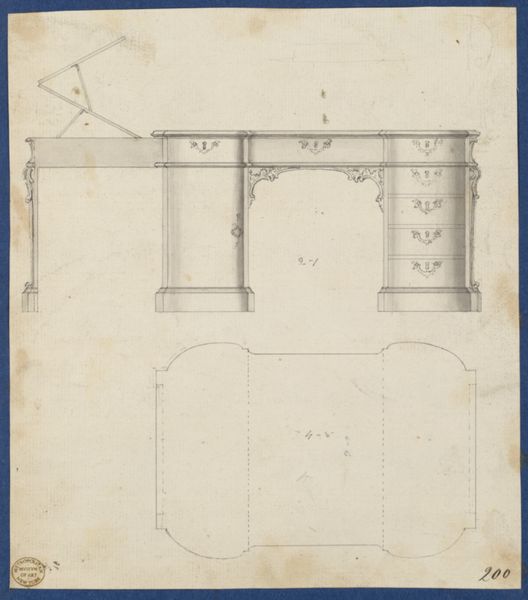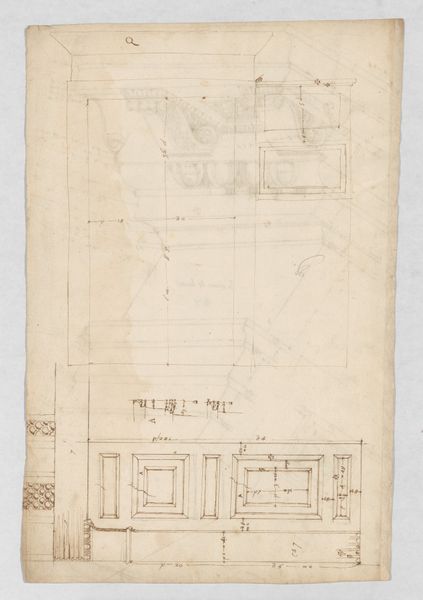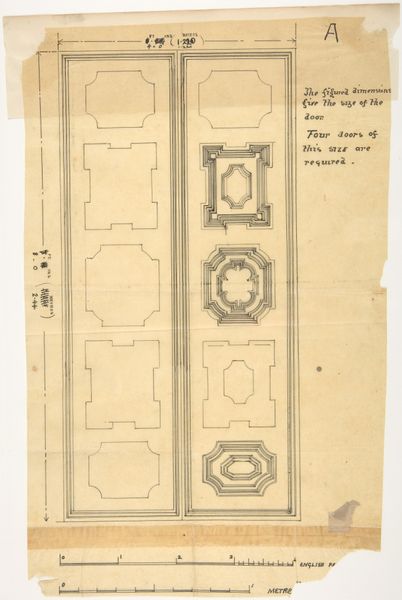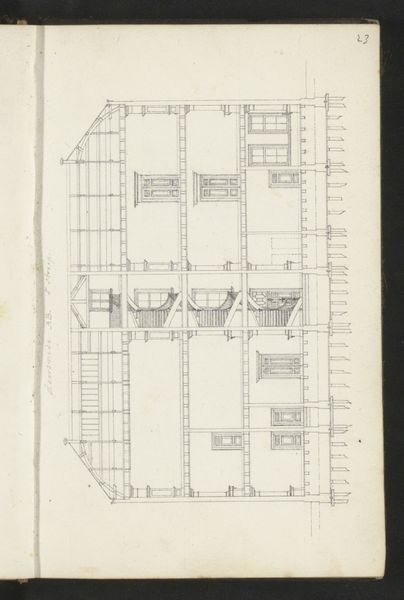
Page from a Scrapbook containing Drawings and Several Prints of Architecture, Interiors, Furniture and Other Objects 1795 - 1805
0:00
0:00
drawing, print, paper, ink, pencil, architecture
#
drawing
#
neoclacissism
# print
#
paper
#
ink
#
pencil
#
architecture
Dimensions: 15 11/16 x 10 in. (39.8 x 25.4 cm)
Copyright: Public Domain
This scrapbook page, filled with drawings and prints of architecture, interiors, and furniture, was created by Charles Percier who lived from 1764 to 1838. Percier was working during a time of massive upheaval in France, from the Revolution to the Napoleonic era. As one of Napoleon's architects, Percier helped to shape the visual identity of the French Empire, developing what became known as the Empire style, a fusion of classical and Roman motifs designed to project power and authority. Percier’s designs catered to an elite class, reinforcing social hierarchies through the aesthetics of domestic spaces. But what did it mean to create designs for a world undergoing radical social and political change? How might these designs have negotiated or resisted these changes? Consider the emotional and personal dimensions of these spaces. Who were they really for, and who was excluded?
Comments
No comments
Be the first to comment and join the conversation on the ultimate creative platform.
