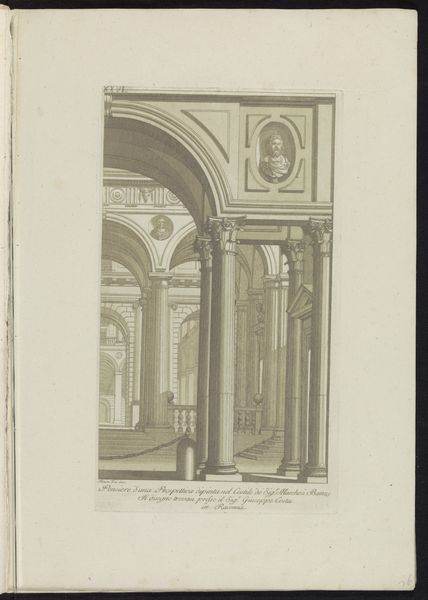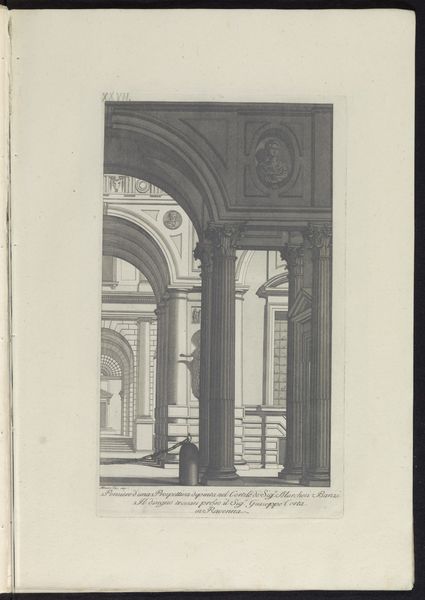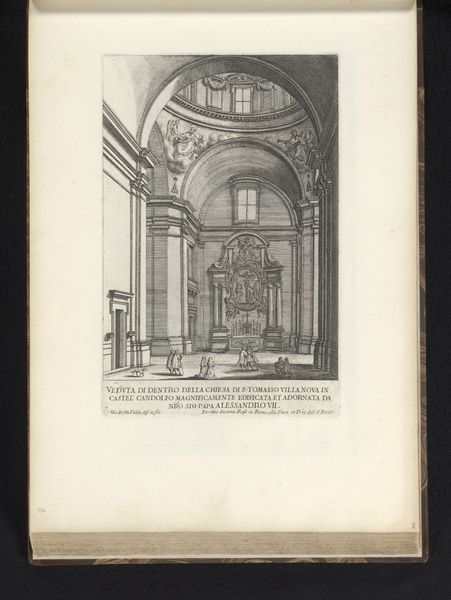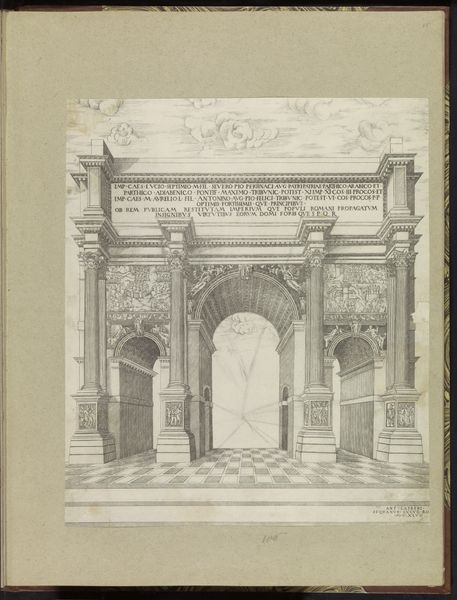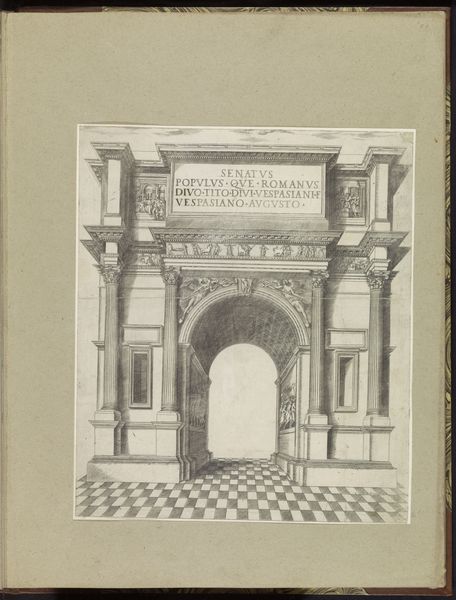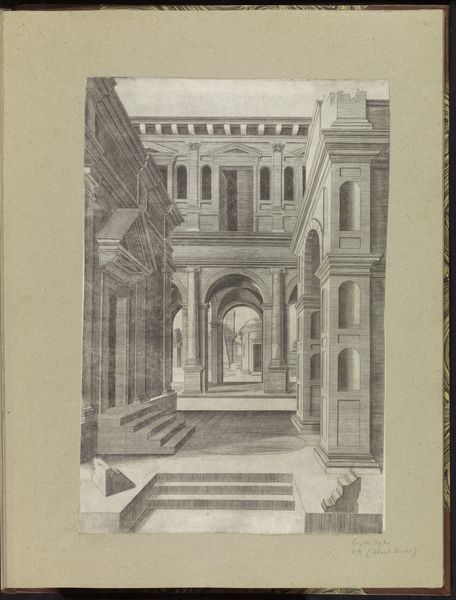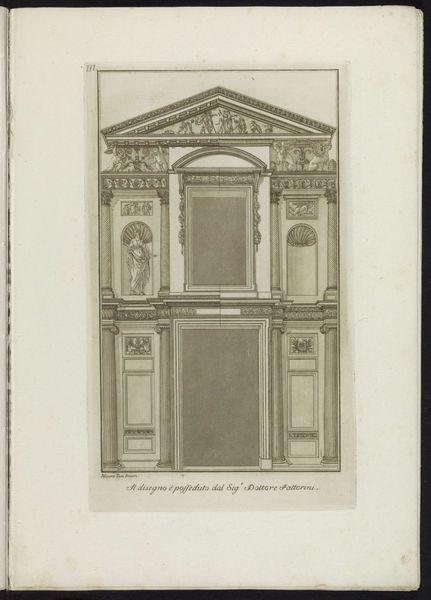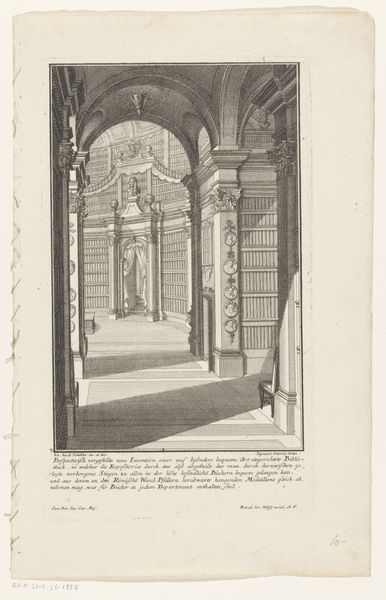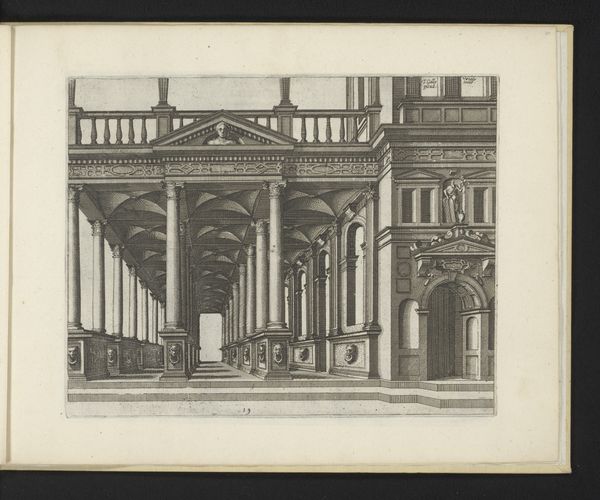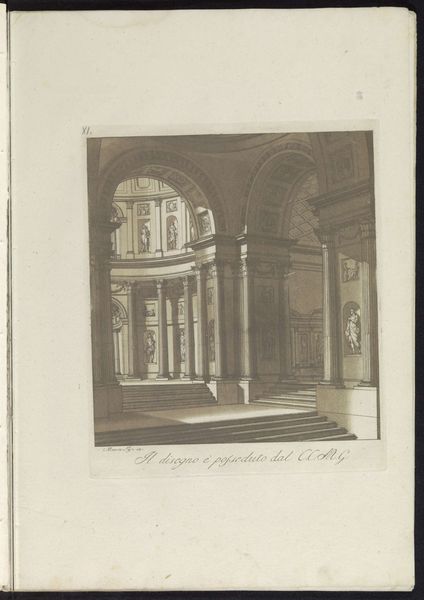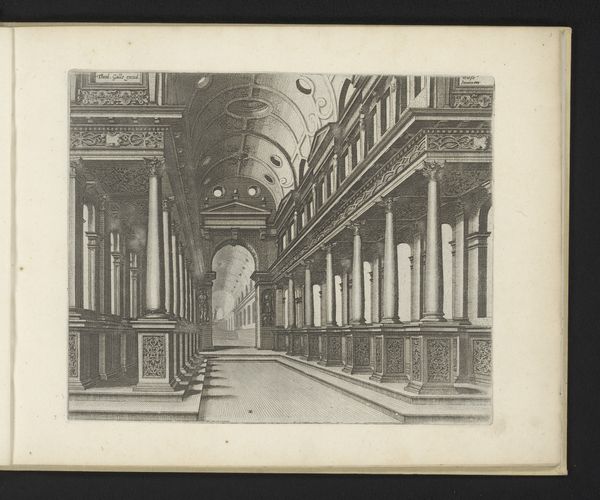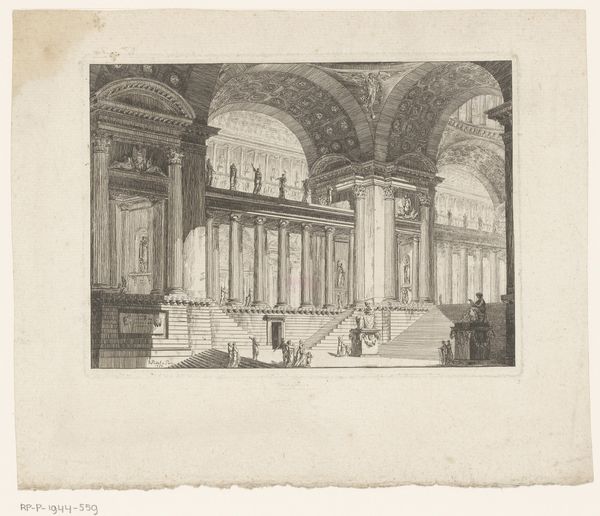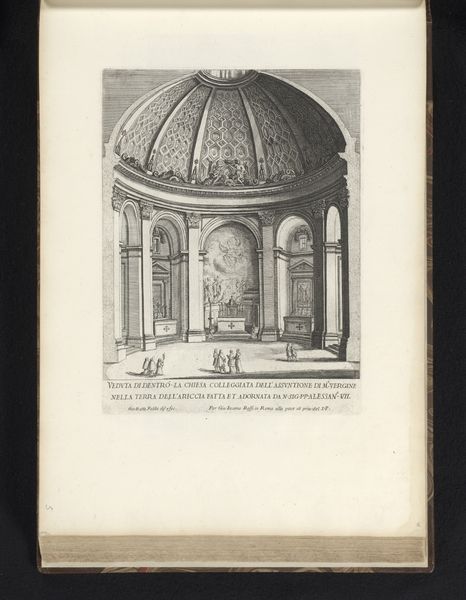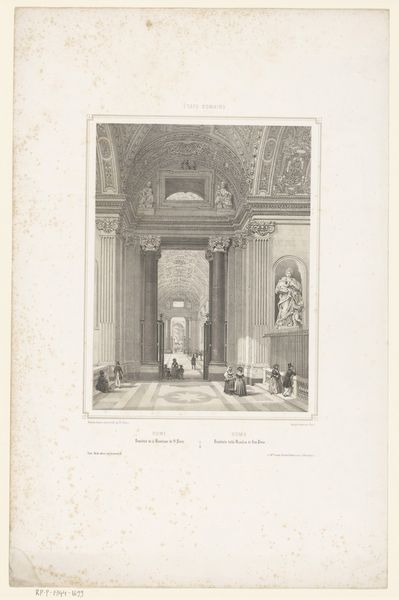
drawing, print, paper, ink, engraving, architecture
#
drawing
#
neoclacissism
# print
#
perspective
#
paper
#
ink
#
geometric
#
cityscape
#
history-painting
#
engraving
#
architecture
Dimensions: height 328 mm, width 225 mm, height 414 mm, width 289 mm
Copyright: Rijks Museum: Open Domain
This is an anonymous monochrome drawing of a church interior with staircases. Note how the architectural space is structured around a series of arches, creating a visual tunnel that recedes into the distance. The repetitive use of arches and columns imposes a grid-like pattern, which gives order to the composition, while the receding perspective draws the eye deeper into the space, implying infinity. We can consider this as an exploration into the semiotics of space. Here, architectural elements function as signs which define and control spatial experience. The organization of the drawing and its architectural elements explores how our perception is guided and manipulated through structured visual cues. Consider the tension created between the implied boundlessness and the rigid architectural structure, a question about freedom versus control. This artwork reveals the intrinsic, and perhaps manipulative, nature of spatial design.
Comments
No comments
Be the first to comment and join the conversation on the ultimate creative platform.
