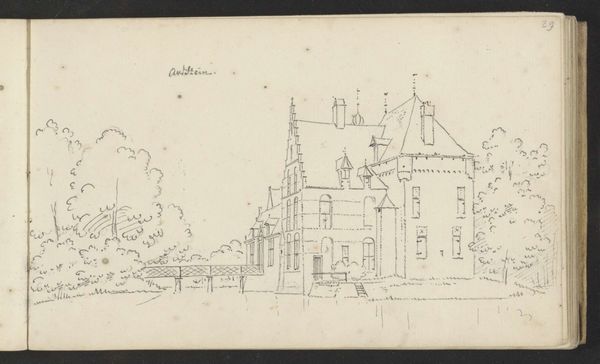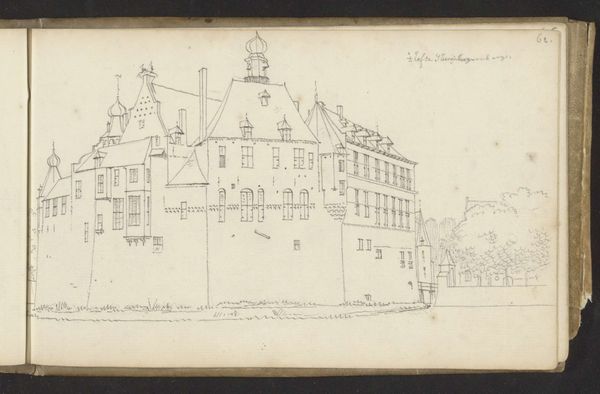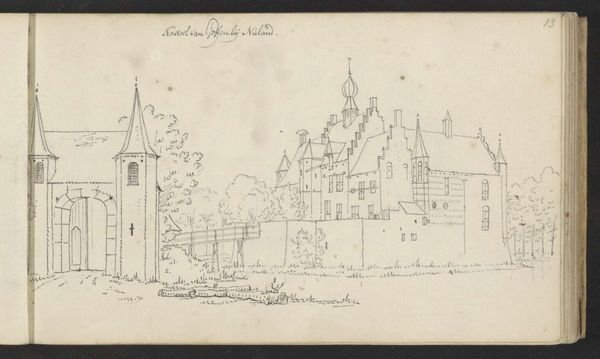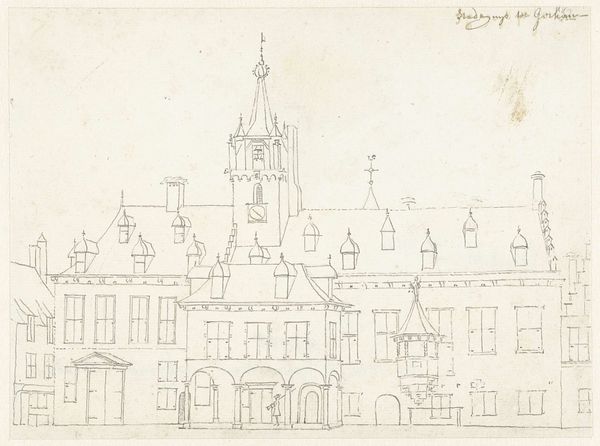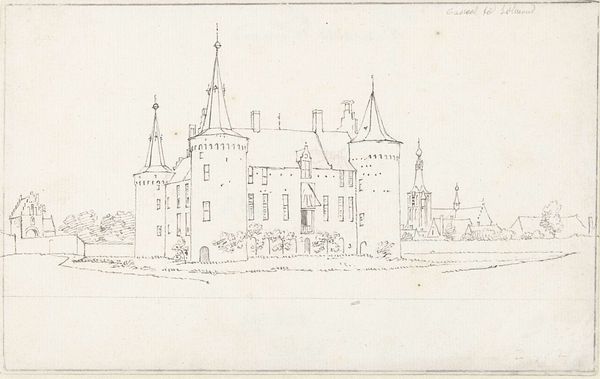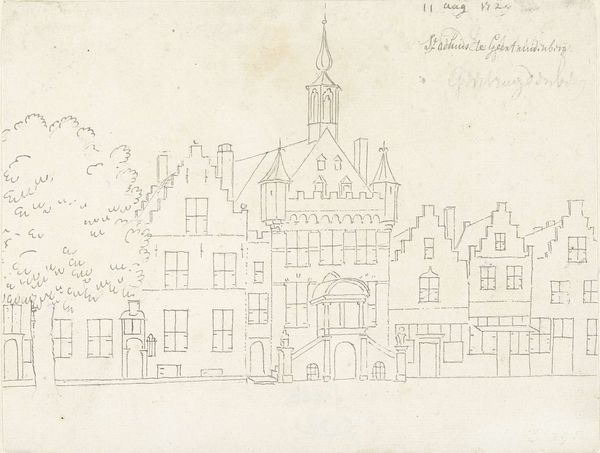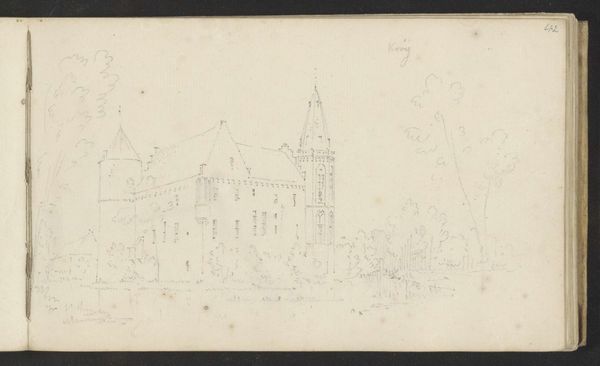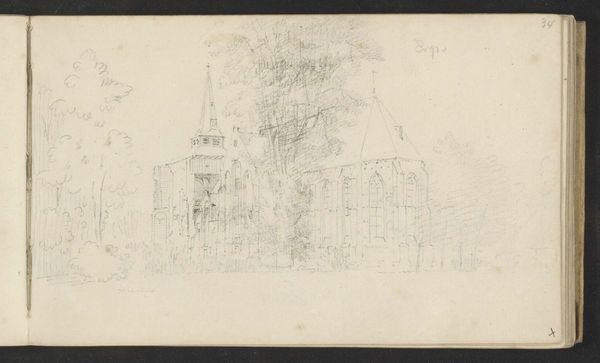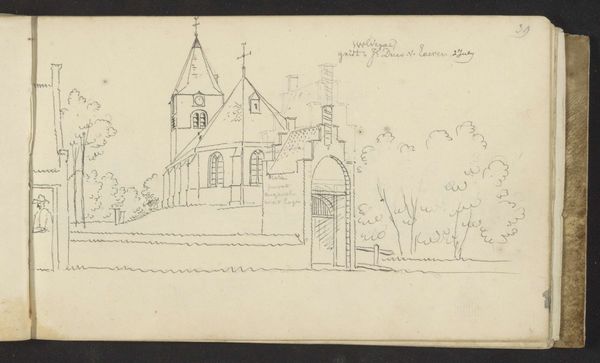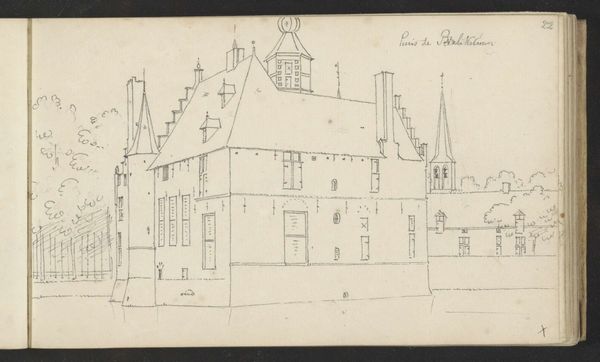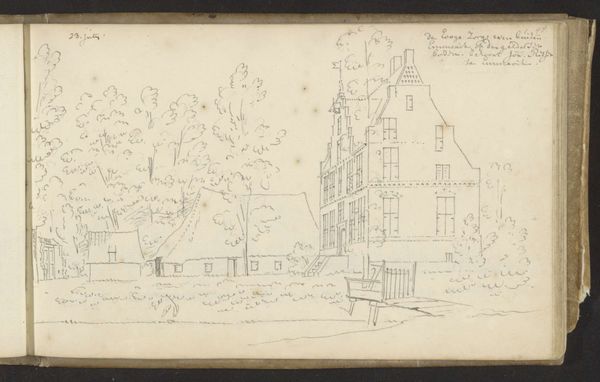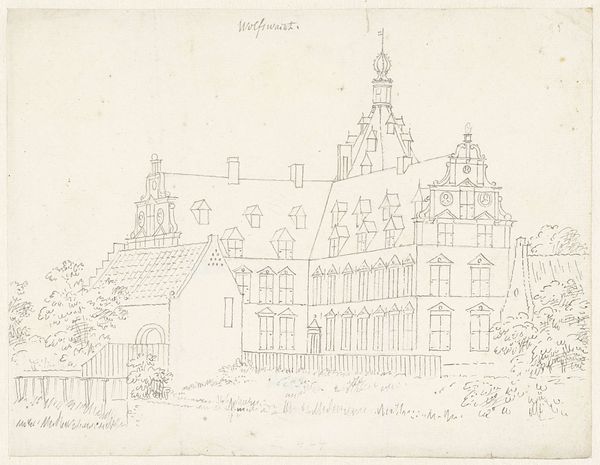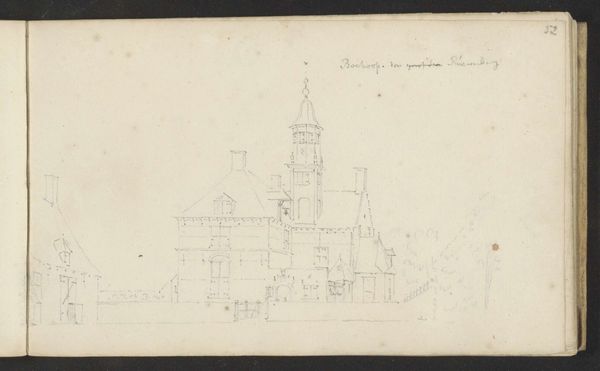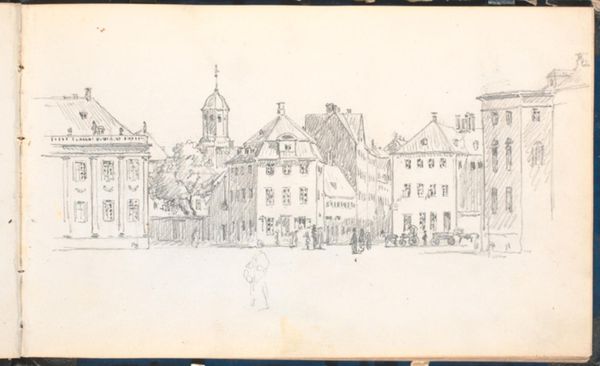
#
mechanical pen drawing
#
pen sketch
#
sketch book
#
personal sketchbook
#
sketchwork
#
pen-ink sketch
#
pen work
#
sketchbook drawing
#
storyboard and sketchbook work
#
sketchbook art
Copyright: Rijks Museum: Open Domain
This is Cornelis Pronk's architectural study of Kasteel van Geffen bij Nuland, rendered with ink on paper. The drawing captures the castle's structure with precise lines. The building's form is conveyed through a network of horizontal and vertical lines that define the facade. The windows and details are carefully delineated. The rooftop's complex geometry is presented with an emphasis on its angularity and intersecting planes. Pronk's drawing invites a structuralist reading. By reducing the castle to its essential lines and forms, he presents a codified representation of architecture. This is less about the specific castle and more about the underlying principles of architectural design. The drawing captures the geometrical order inherent in the building's construction, revealing the structural logic of 18th century Dutch architecture.
Comments
No comments
Be the first to comment and join the conversation on the ultimate creative platform.
