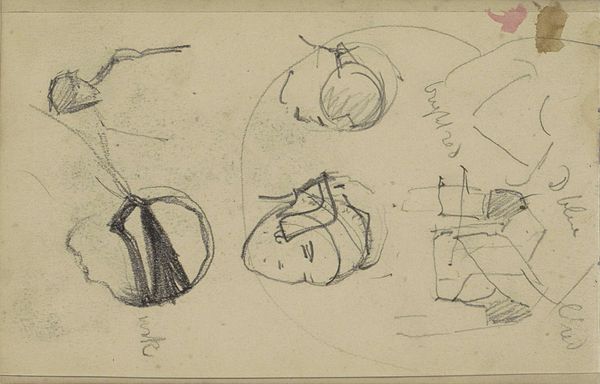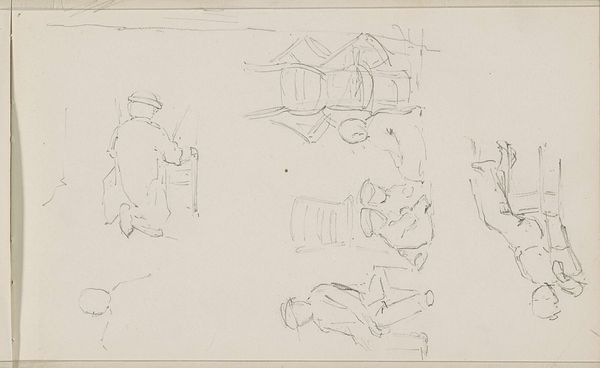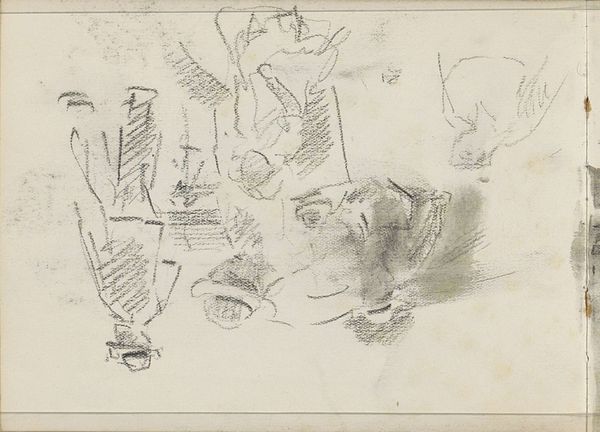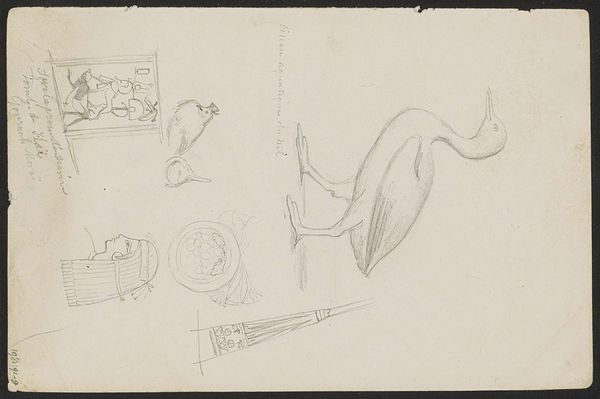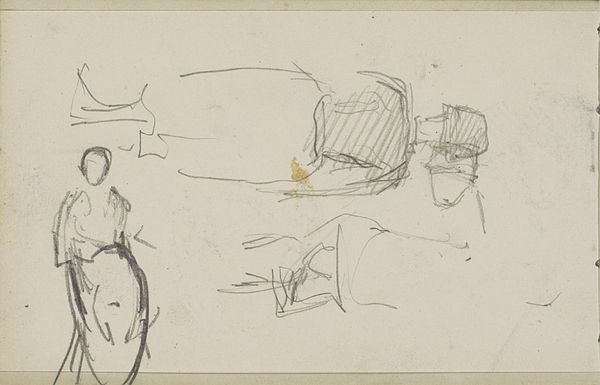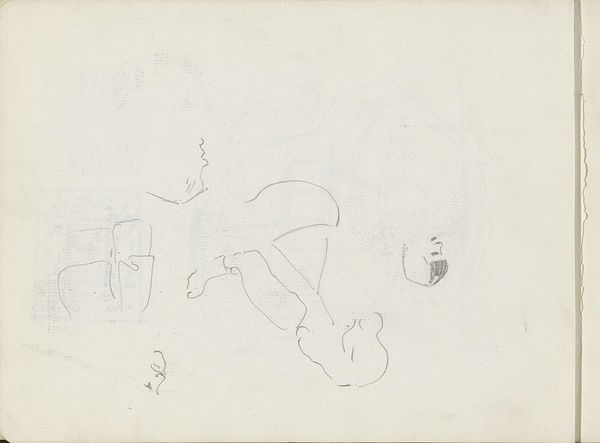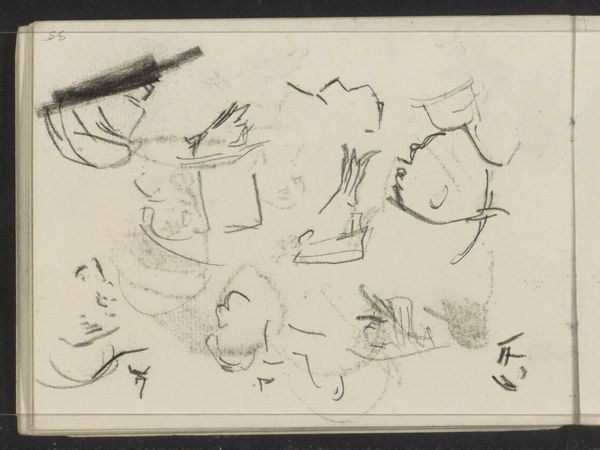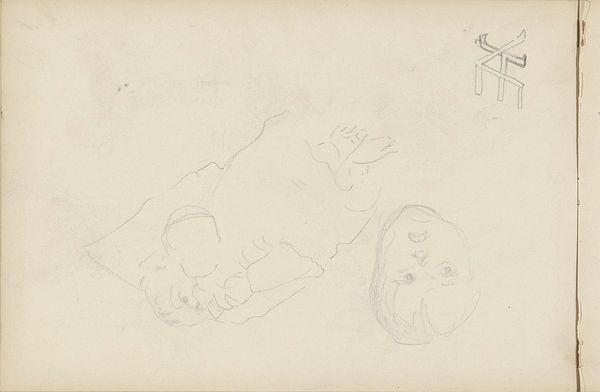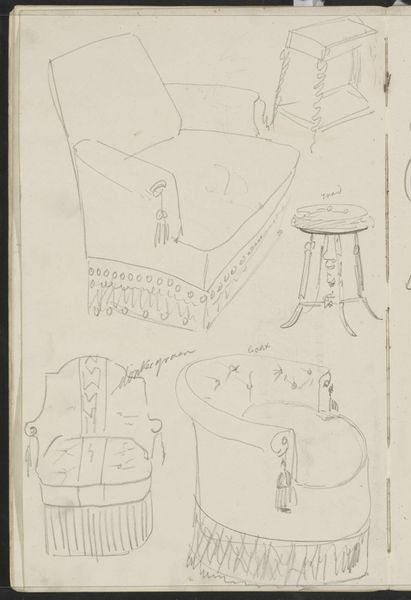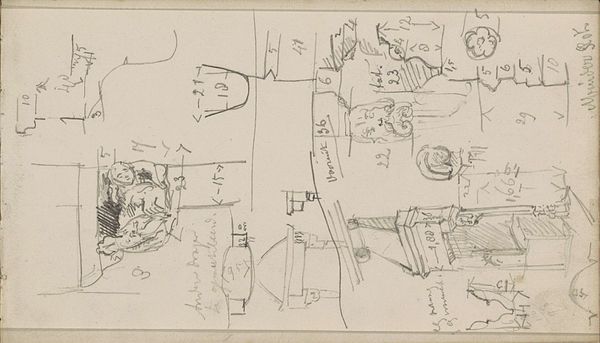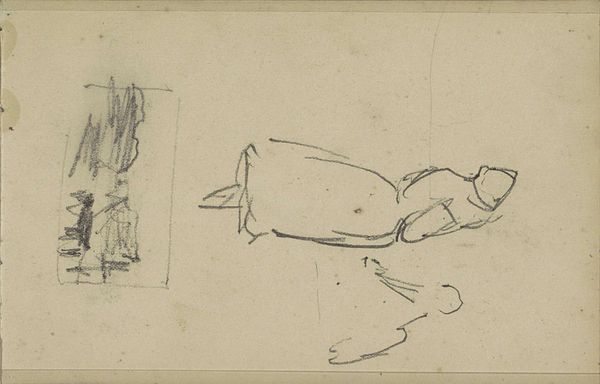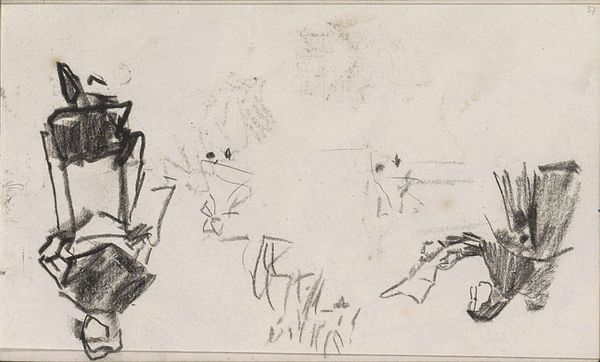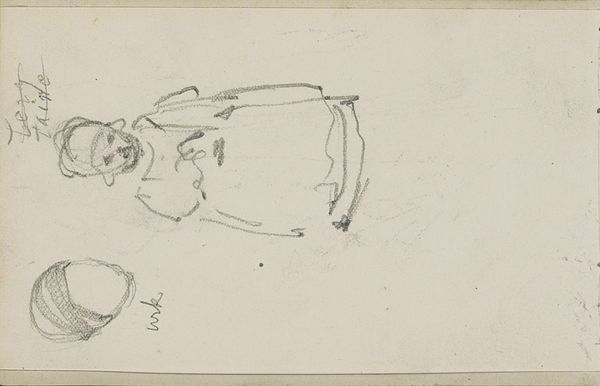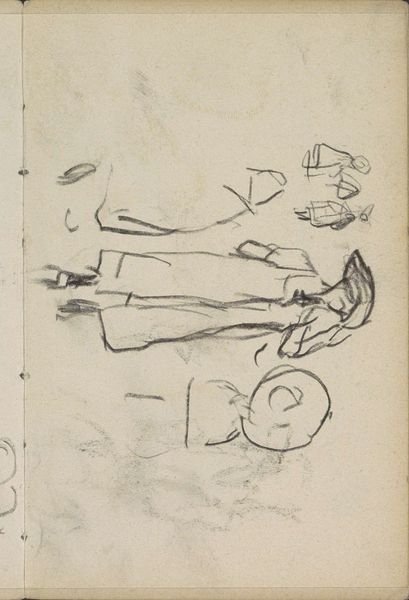
drawing, paper, pencil, architecture
#
drawing
#
paper
#
geometric
#
pencil
#
cityscape
#
architecture
Copyright: Rijks Museum: Open Domain
Isaac Gosschalk made this sketch titled 'Details van de architectuur van een leprozenhuis,' which translates to 'Details of the architecture of a leper house' in English. Gosschalk lived in a time when the understanding and treatment of diseases like leprosy were deeply entwined with social stigmas and marginalization. These architectural studies offer a glimpse into the spaces designed for those ostracized from society due to illness. What stories do these walls hold? These aren't just sketches of stone and structure. Leprosy carried a heavy weight of moral judgment. Gosschalk was a Dutch Jewish architect. His heritage may have given him a unique sensitivity to the themes of exclusion and isolation reflected in these buildings. Leprosy hospitals, or leper houses, were physical manifestations of societal fears and prejudices. They acted as both sanctuaries and prisons for those afflicted. Consider the emotional implications of designing spaces for people living in isolation, marked by disease. This piece invites reflection on architecture’s role in shaping experiences of identity, community, and exclusion.
Comments
No comments
Be the first to comment and join the conversation on the ultimate creative platform.
