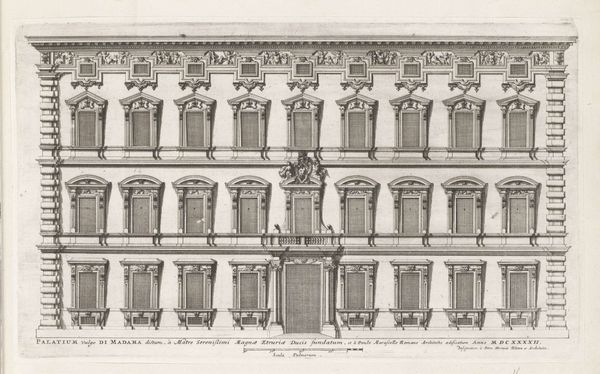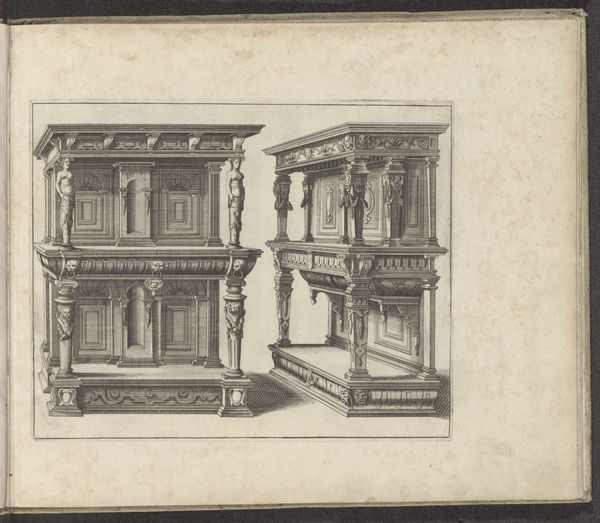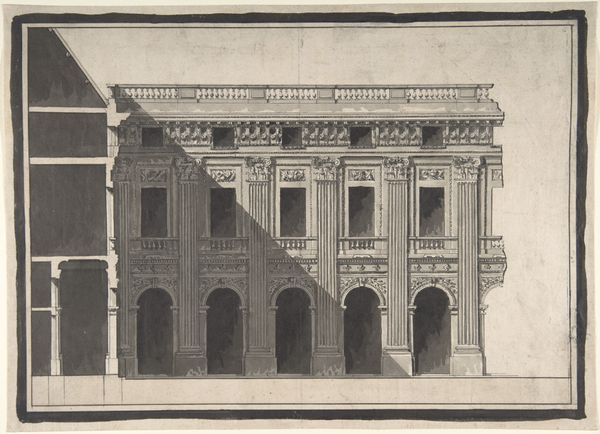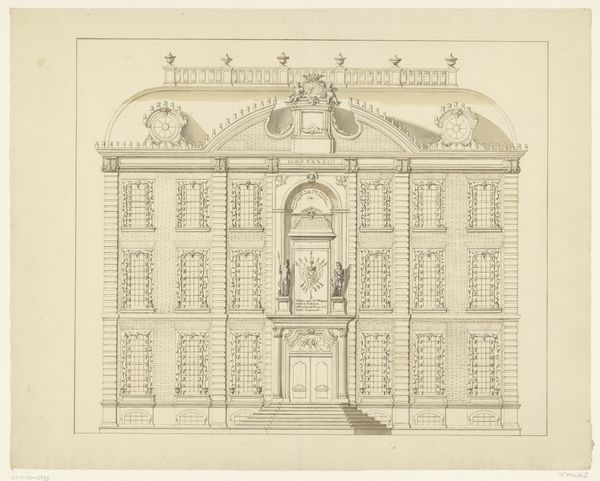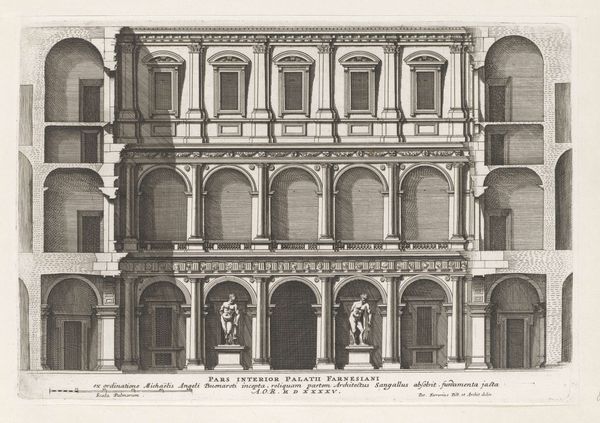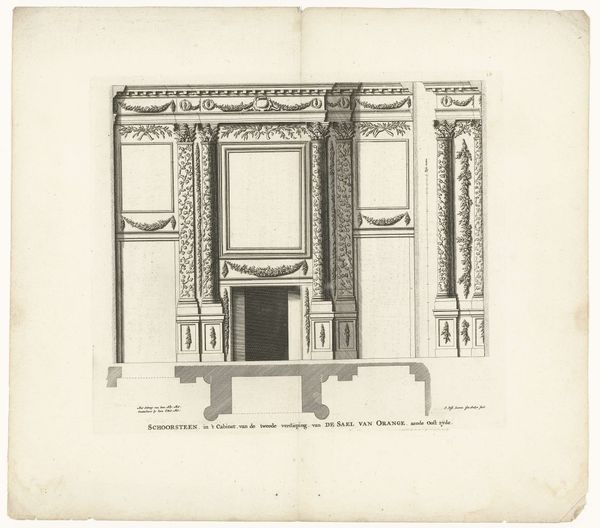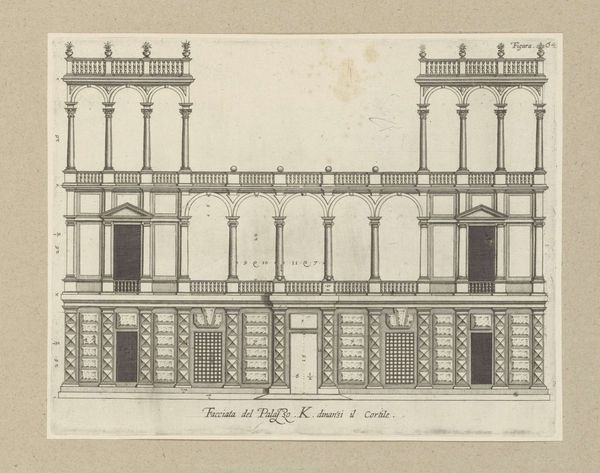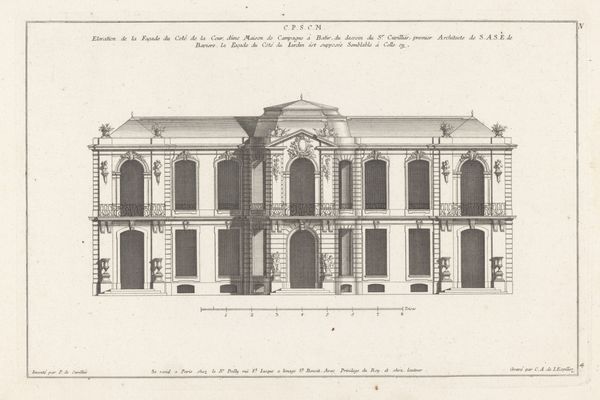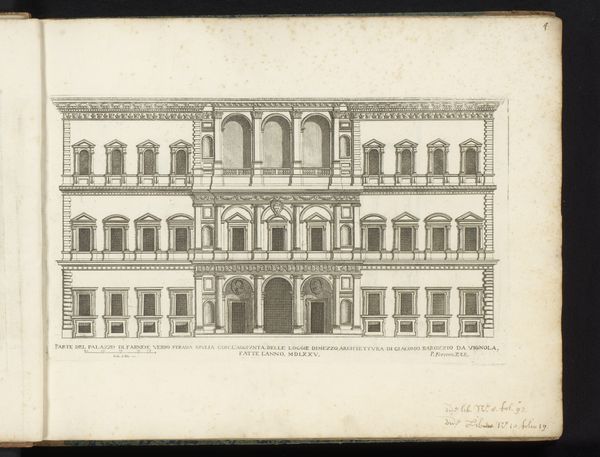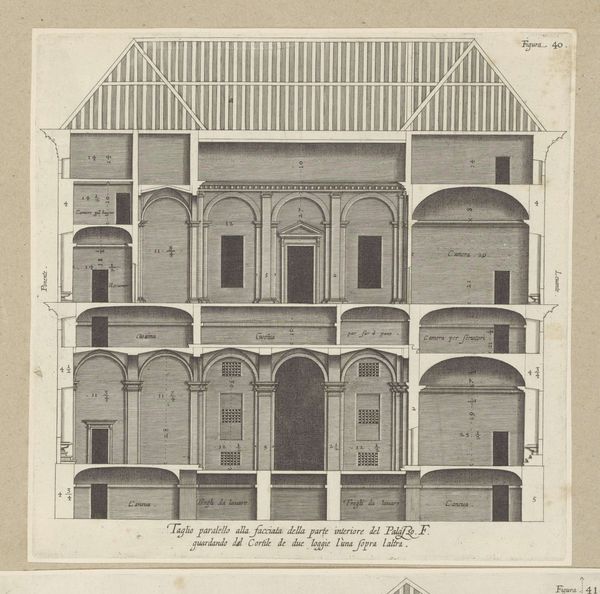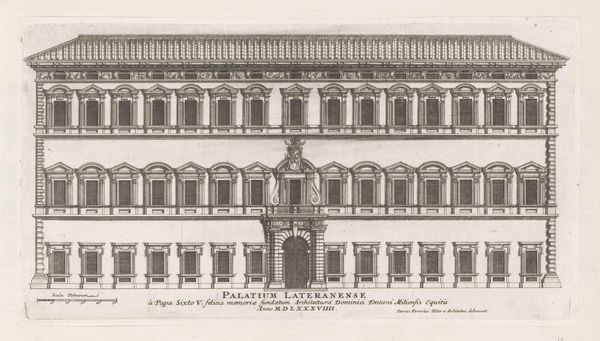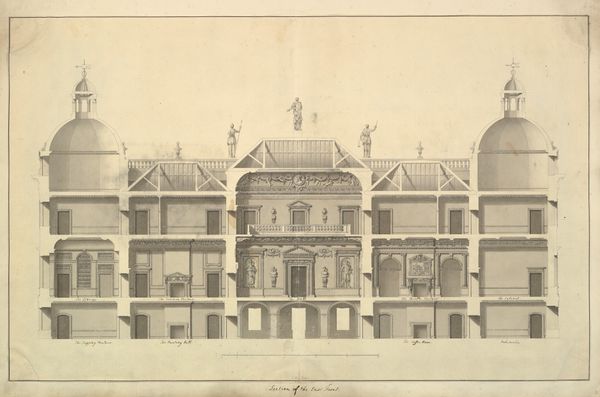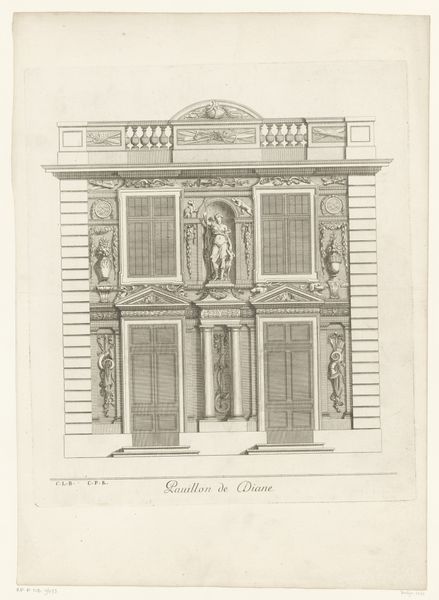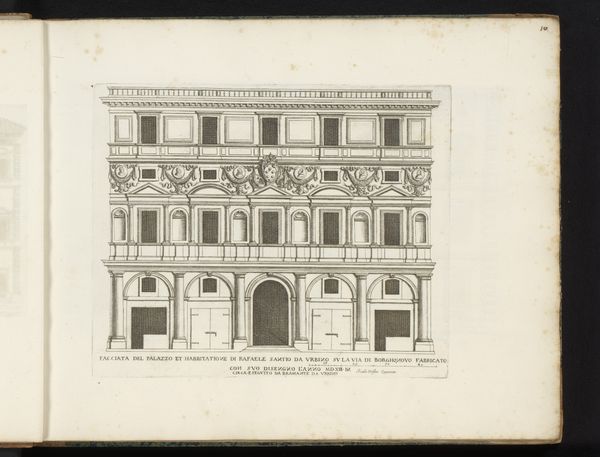
drawing, paper, engraving, architecture
#
drawing
#
baroque
#
old engraving style
#
paper
#
geometric
#
line
#
cityscape
#
engraving
#
architecture
Dimensions: height 234 mm, width 356 mm
Copyright: Rijks Museum: Open Domain
Carl Albert von Lespilliez created this cross-section of a country house using engraving techniques. The artwork draws us into a world of architectural precision, where each line and curve serves to delineate the structure and space. The meticulous rendering of the building’s innards provides an intimate look at its design. Notice how Lespilliez employs symmetry to construct a balanced view, bisecting the building to reveal its internal layout. This is a demonstration of Enlightenment ideals, where reason and order govern the arrangement of space. The design suggests a hierarchy, from the functional base to the ornamented upper levels, indicative of social stratification. The image operates as a sign, referencing both the physical structure and the social values it embodies. It’s a testament to the architect's vision, as well as a reflection on how architectural form can communicate status. By exposing the layers of construction and decoration, the artwork invites reflection on how architecture shapes the experience and perception of domestic space.
Comments
No comments
Be the first to comment and join the conversation on the ultimate creative platform.
