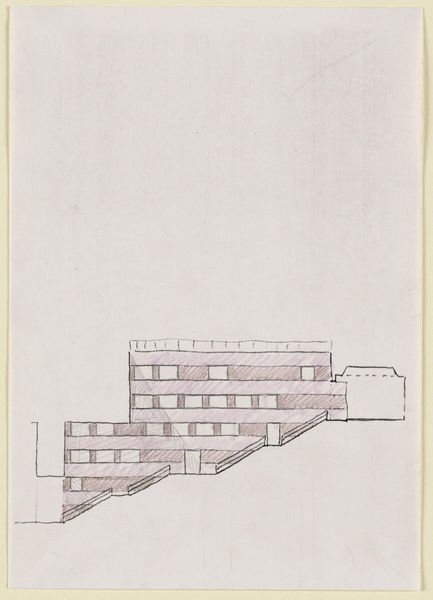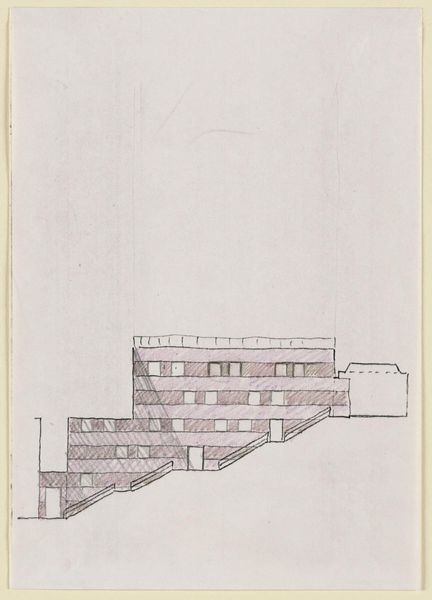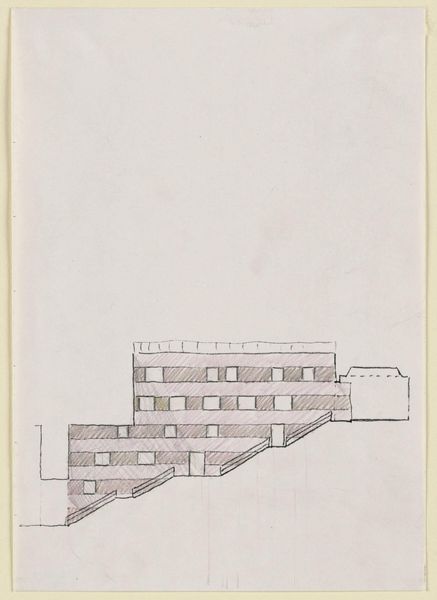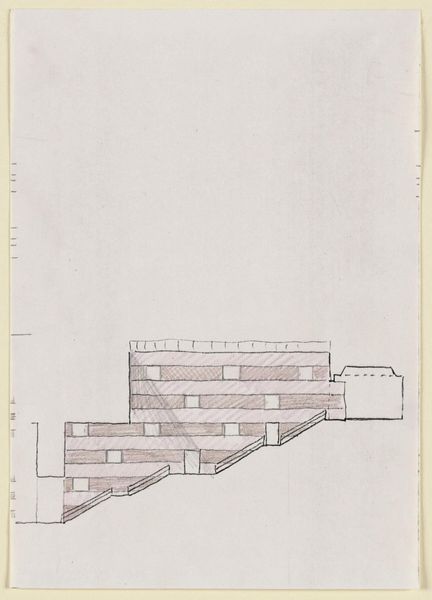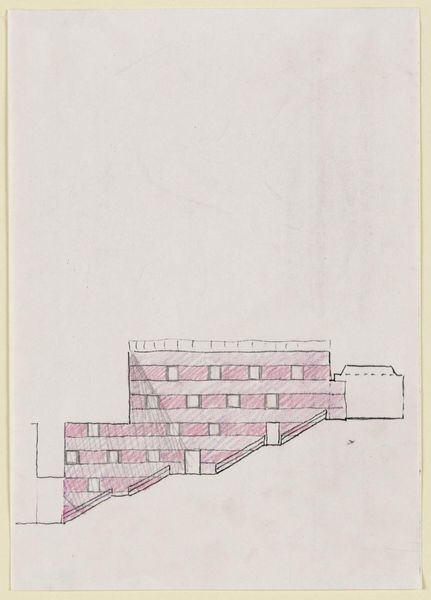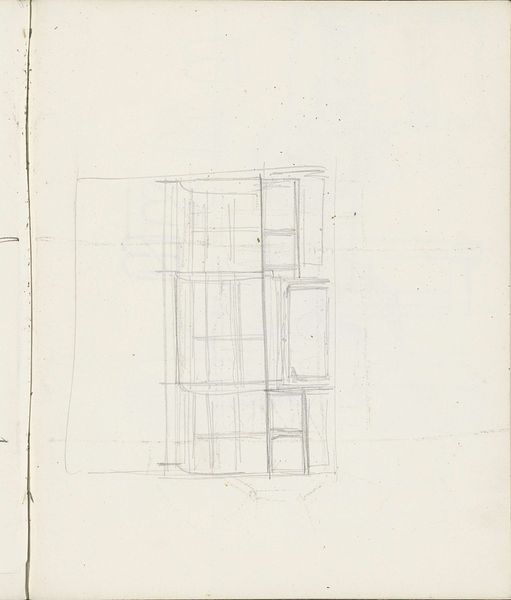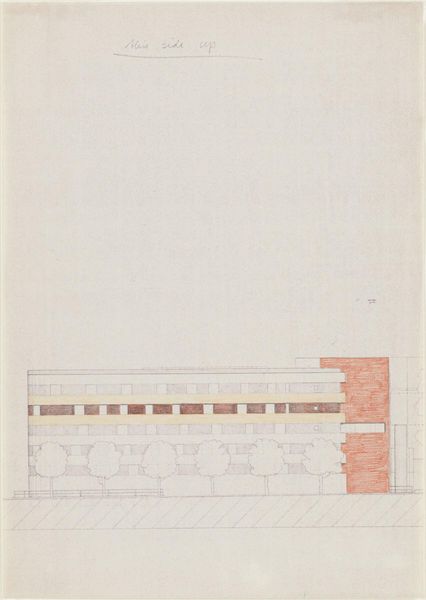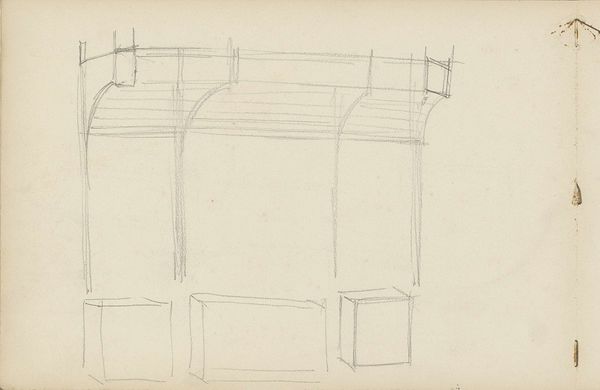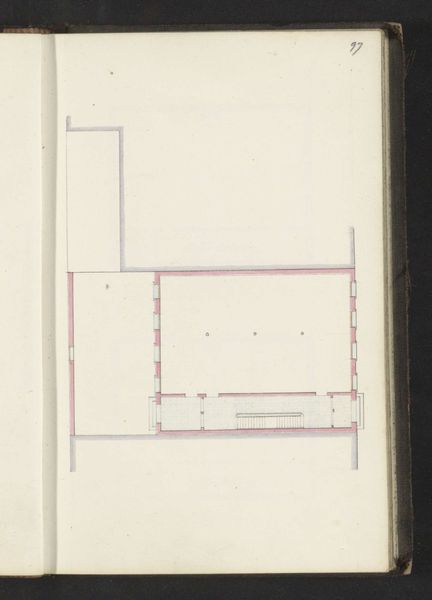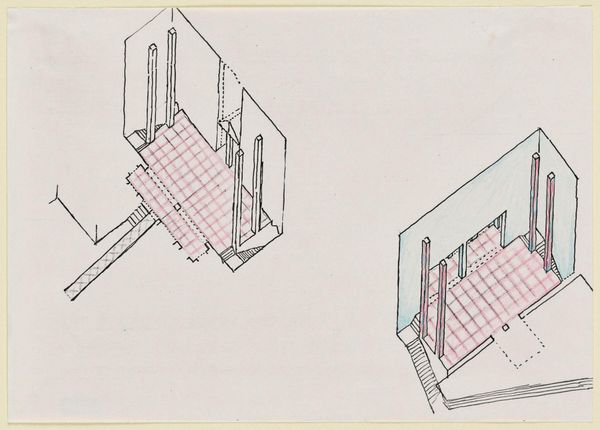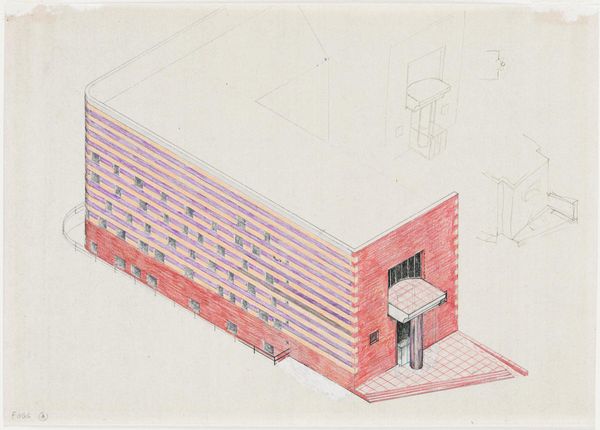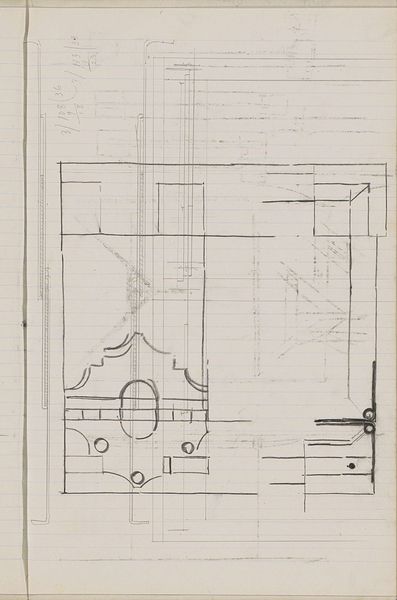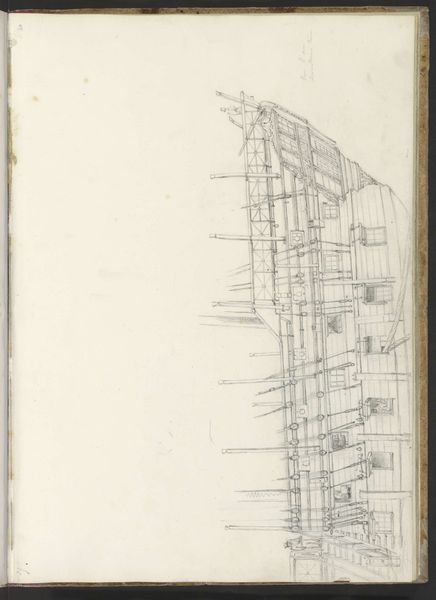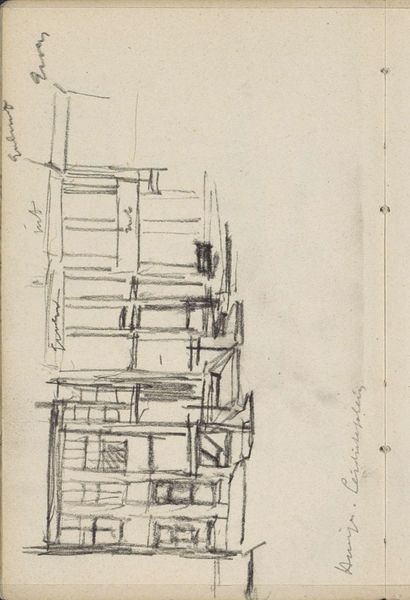
Drawing for the Arthur M. Sackler Museum, Fenestration Study for Stairwell Wall c. 20th century
0:00
0:00
Dimensions: 29.6 x 21 cm (11 5/8 x 8 1/4 in.)
Copyright: CC0 1.0
Curator: James Stirling's "Drawing for the Arthur M. Sackler Museum, Fenestration Study for Stairwell Wall" presents a fascinating glimpse into the museum's design process. Editor: It's stark, almost like a blueprint abandoned halfway through. The hatching creates a compelling texture, though. Curator: The drawing, a fenestration study, focuses on the building's windows and how they interact with the stairwell wall. It’s really about the play of light and the viewer's movement through the space. Considering the Sackler's collection, this elevation underscores the architectural politics inherent in constructing spaces for displaying culturally significant artifacts. Editor: I'm drawn to the diagonal lines; they seem to emphasize the labor needed to ascend, a subtle commentary on accessibility perhaps? It's all very manual, the marks of the hand are incredibly visible. Curator: The drawing highlights the interplay between interior space and exterior facade, prompting questions about who gets to look in and who is kept out. Editor: It reminds us that even drawings are material objects embedded in a specific historical moment. A nice reminder. Curator: Indeed, the drawing prompts us to think critically about institutional access and architectural narratives.
Comments
No comments
Be the first to comment and join the conversation on the ultimate creative platform.
