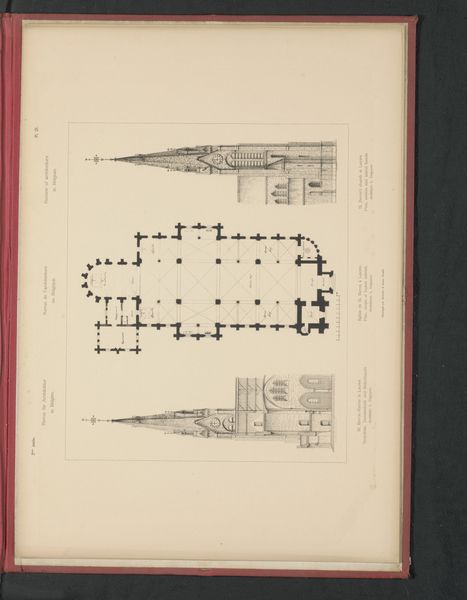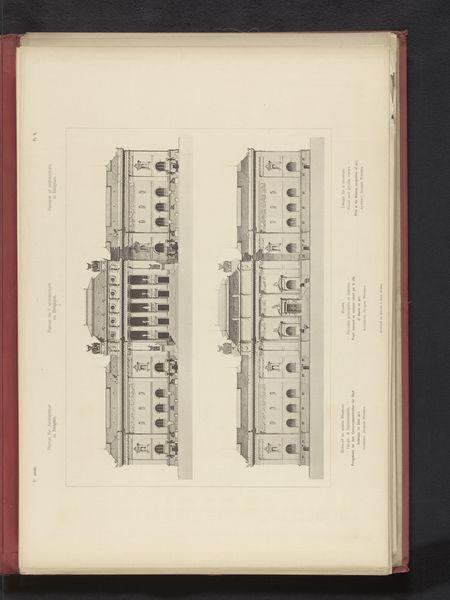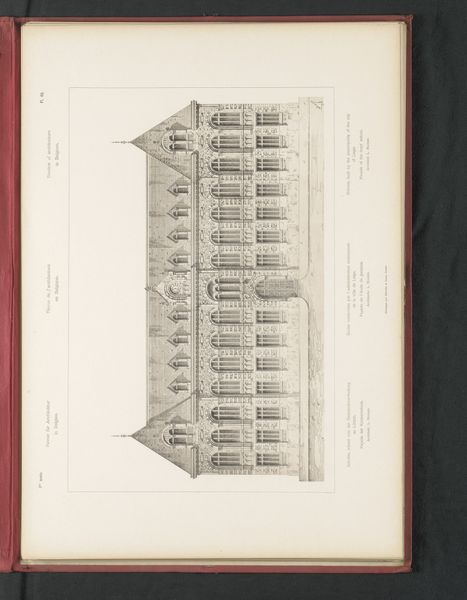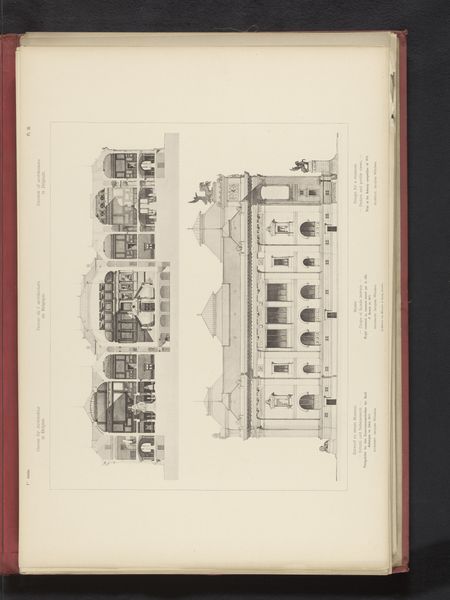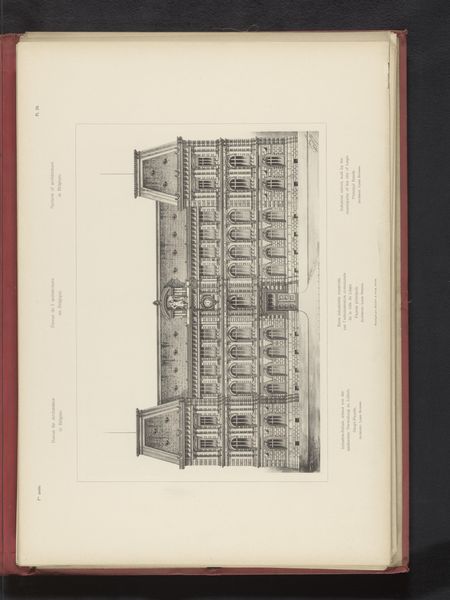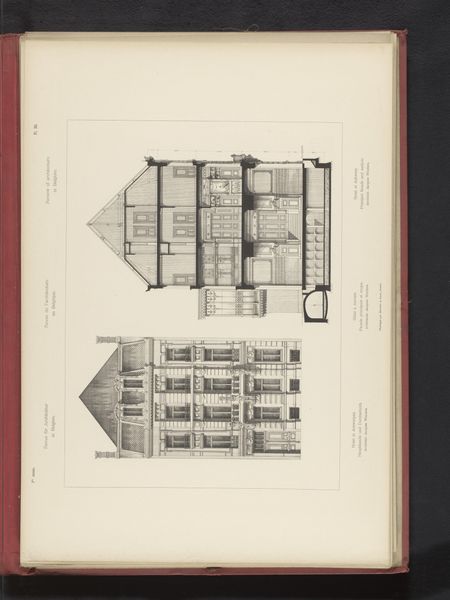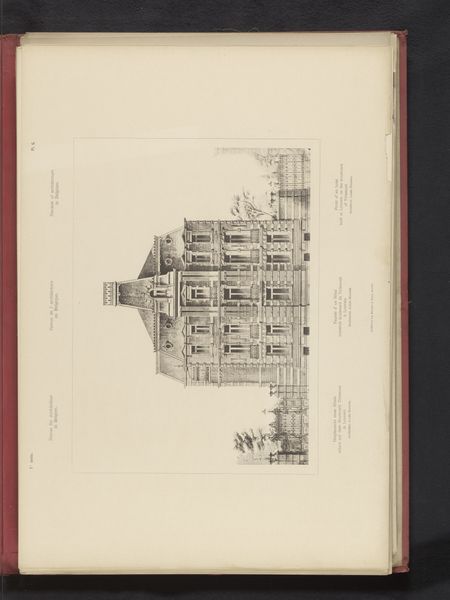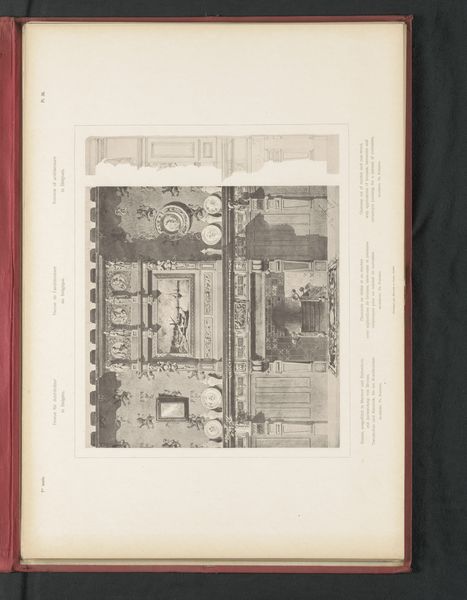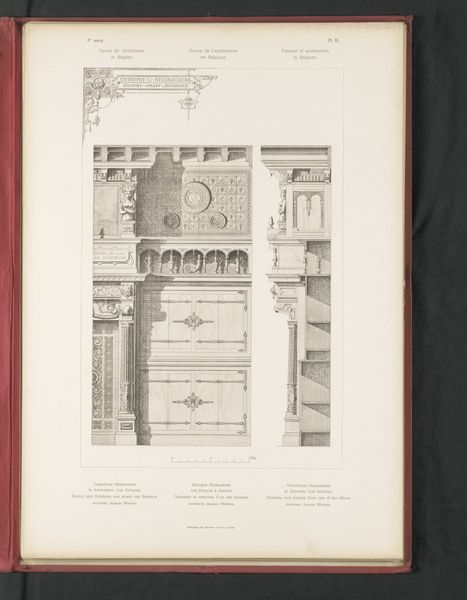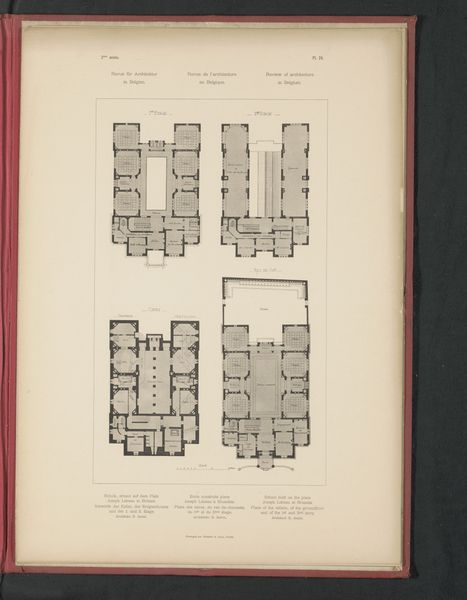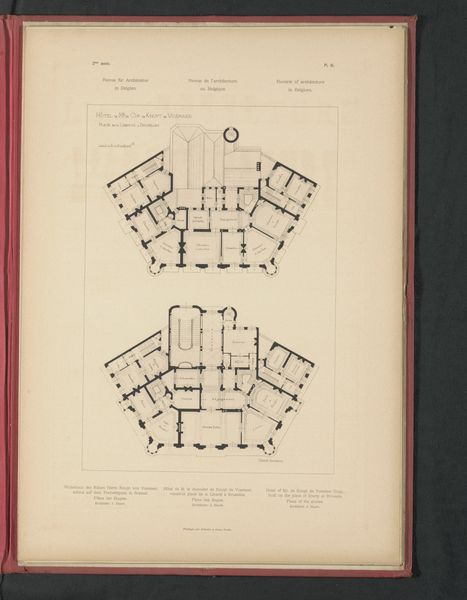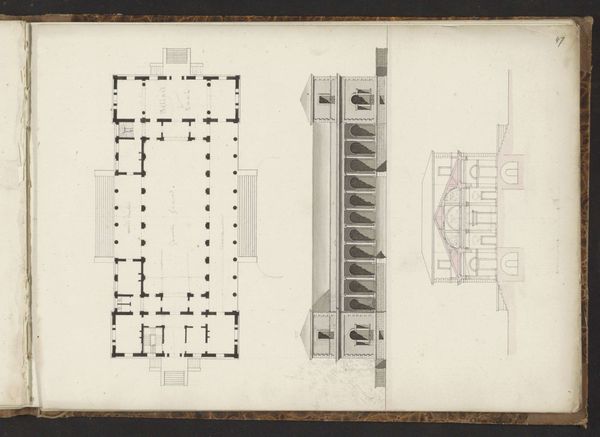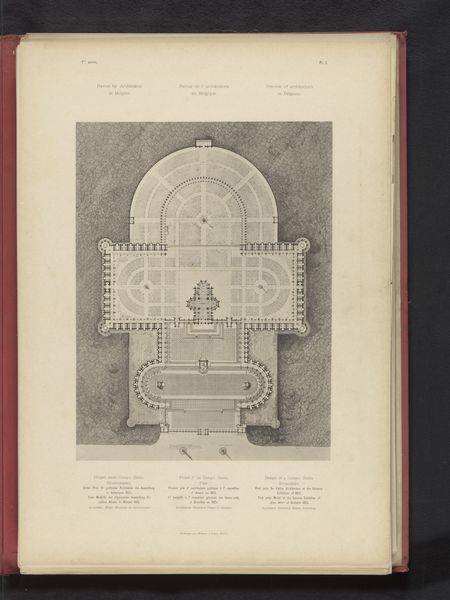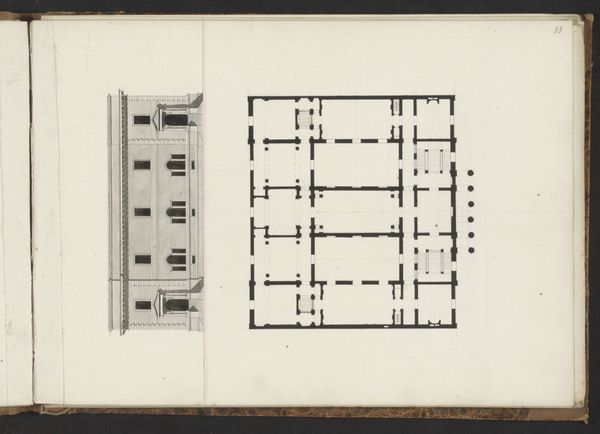
Twee reproducties van ontwerpen van een vooraanzicht van een meisjesschool en kleuterschool, door Louis Boonen before 1893
0:00
0:00
#
aged paper
#
homemade paper
#
textured paper
#
paper non-digital material
#
paperlike
#
hand drawn type
#
paper texture
#
folded paper
#
design on paper
#
foil embossing
Dimensions: height 355 mm, width 502 mm
Copyright: Rijks Museum: Open Domain
Curator: What a fascinating plate! Here we have two reproductions of architectural designs by Louis Boonen for a girls' school and kindergarten, dating from before 1893. It is meticulously rendered. Editor: The immediate impression is a blend of nostalgia and rigidity. The symmetrical facades, presented in this aged, textured paper, evoke a certain old-world formality. What’s your take? Curator: I’m drawn to the craftsmanship. Look at the detailed rendering; likely a lithograph or similar printing technique. The paper itself contributes—it's not just a surface but integral to the aesthetic and production, probably chosen specifically to evoke an architectural plan. Consider, too, the economic implications of such reproductions – who had access to these images and what purpose did they serve? Editor: For me, it's the way the designs themselves project this almost fortified image. Schools presented as miniature castles, promising security, perhaps alluding to the protective, nurturing role they intended to play, architecturally symbolizing this safe haven for the pupils within. The arches! The gates! Very iconic. Curator: That’s a valid point, though I would argue that seeing these schools primarily as icons misses the real social function architecture served in that period, even beyond protection. How was the design implemented into construction? How much labor? It has the quality of blueprints made on paper and ink using specialized tools, all part of a long production line involving designers, draughtsmen, printers and eventually those involved in distributing or using them. Editor: Absolutely, and there's a symbolic power *in* the blueprint itself. These aren't just instructions, but a declaration of intent, visualizing a space dedicated to learning. Look at how light plays across the windows in the renderings, they signify knowledge, clarity... an illuminated future. A hopeful architectural image aimed at influencing those with vested interest. Curator: But remember, these were also institutions enforcing social norms. The design itself might represent prevailing beliefs about women and childhood in pre-1900 Belgium – notions very tied into the production of space at a precise moment. Editor: Indeed, that blend of hopeful idealism and societal expectation woven together through architectural symbolism and intention feels powerful. Curator: Exactly, we each have the possibility to view it in the social implications but with our distinct points. Editor: A reminder that even seemingly technical drawings are so deeply infused with social, and psychological meaning.
Comments
No comments
Be the first to comment and join the conversation on the ultimate creative platform.
