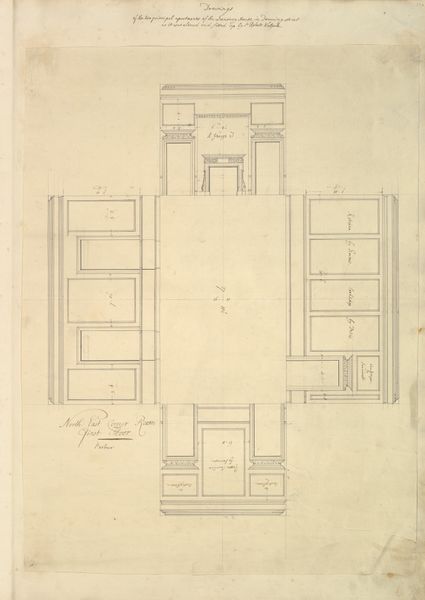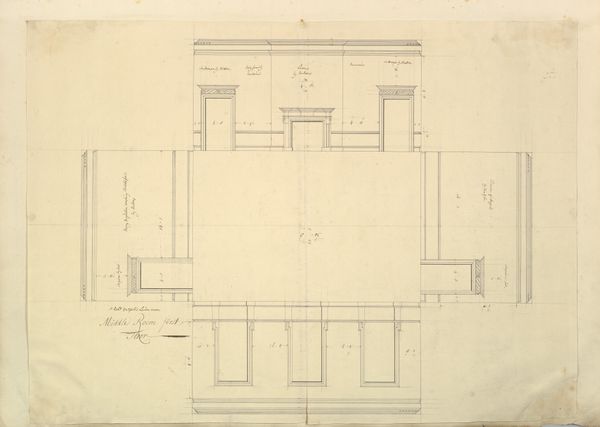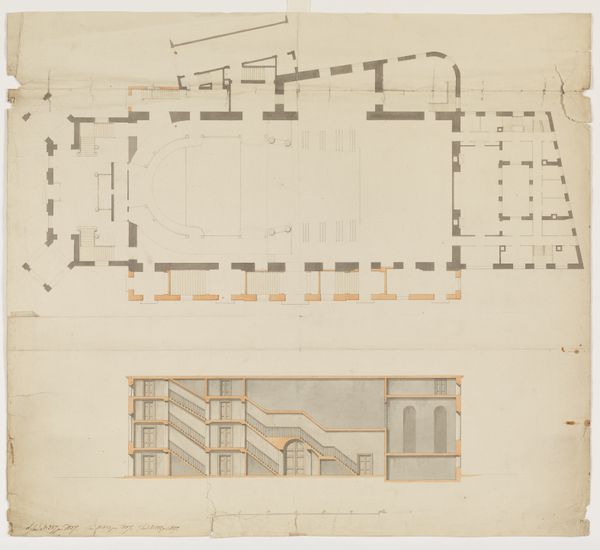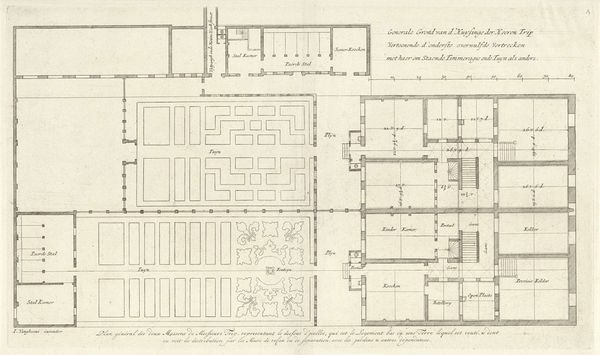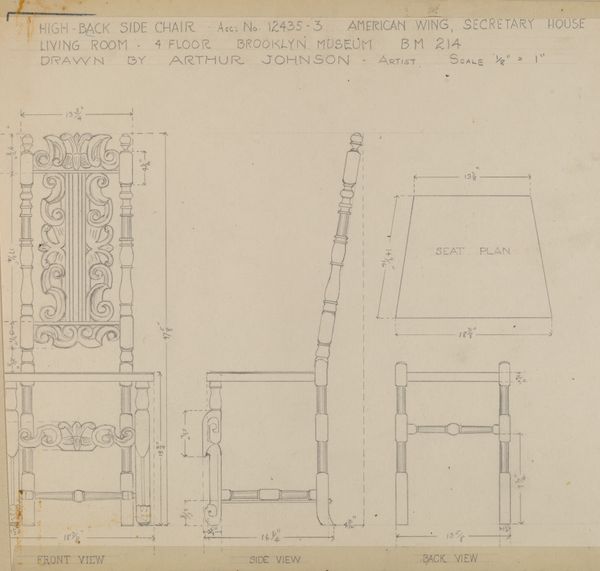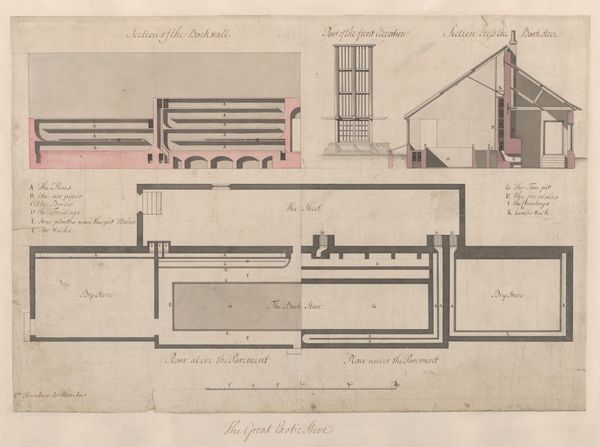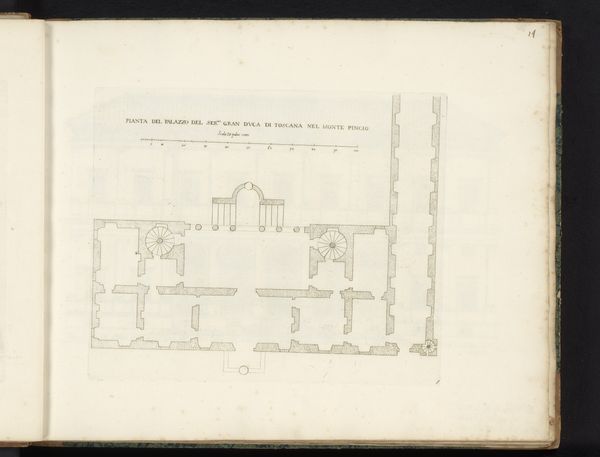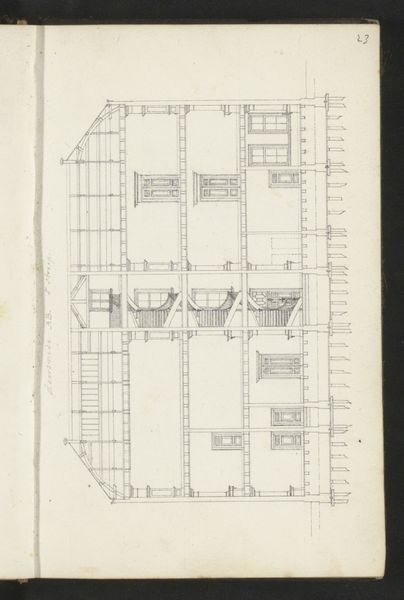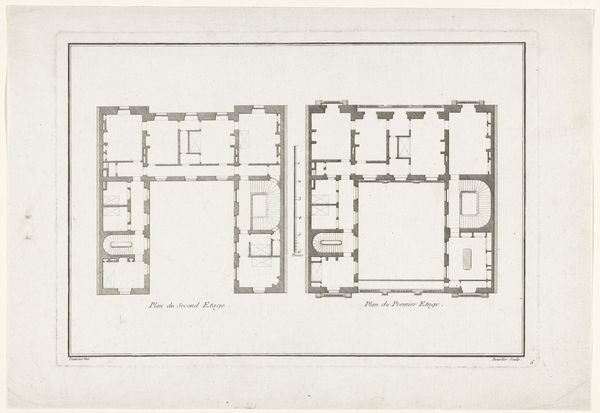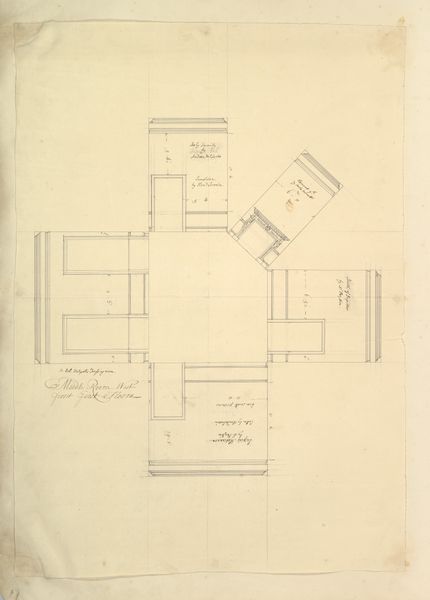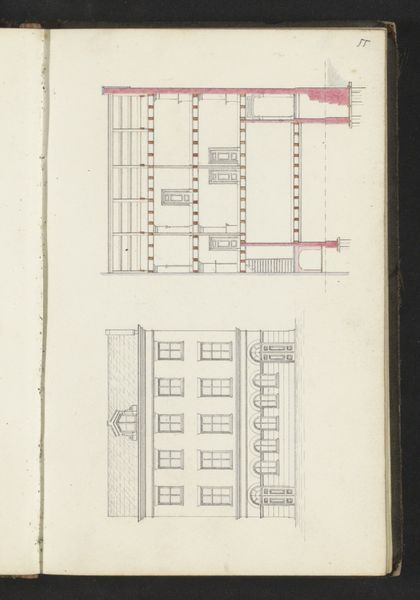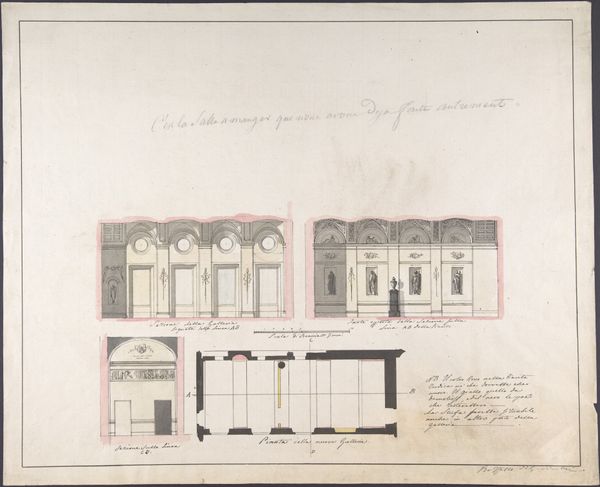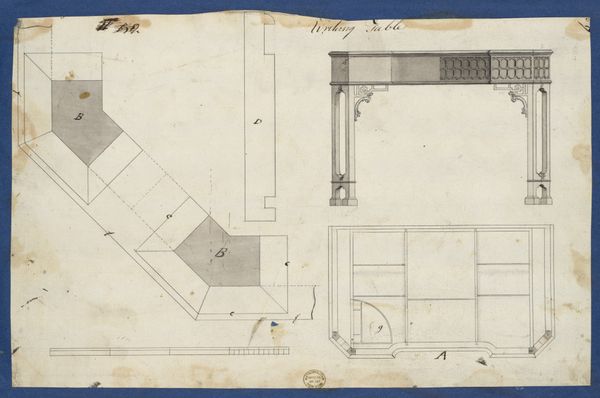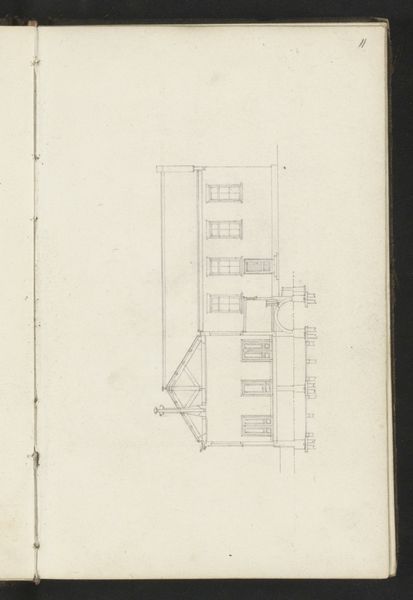
Vestibule Doors, Bryan Lathrop House, Chicago, Illinois, Shop Drawing 1892
0:00
0:00
drawing, pencil, architecture
#
drawing
#
geometric
#
pencil
#
architectural drawing
#
architecture
Dimensions: 50.8 × 97.2 cm (20 × 38 1/4 in.)
Copyright: Public Domain
This shop drawing of vestibule doors was created by McKim, Mead & White around the turn of the 20th century for the Bryan Lathrop House in Chicago. The drawing provides a detailed look at the architectural elements planned for the entrance of a wealthy Chicagoan's home. The design evokes classical forms, with symmetrical arrangements and decorative motifs drawn from Greek and Roman architecture. During the late 19th century, wealthy Americans often looked to European traditions as a way to assert their own status and cultural sophistication. Architectural firms like McKim, Mead & White catered to this desire by designing opulent homes that signaled their clients' place at the top of the social hierarchy. The Lathrop House, with its grand entrance, would have made a statement about the owner's wealth and taste. To fully understand this drawing, we can look at the firm's archives, construction records, and social histories of Chicago's elite during the Gilded Age. These can reveal insights into the cultural values and social dynamics of the time.
Comments
No comments
Be the first to comment and join the conversation on the ultimate creative platform.
