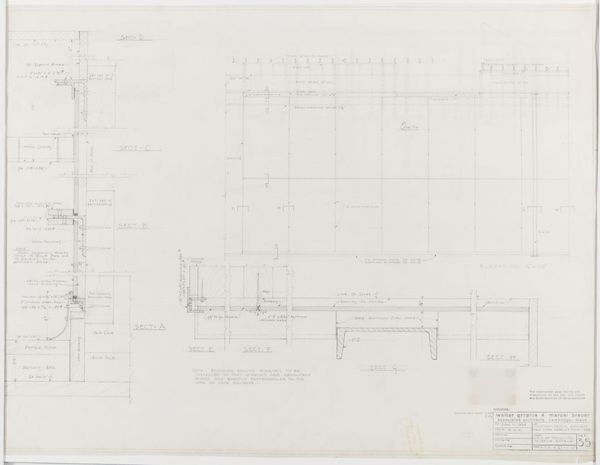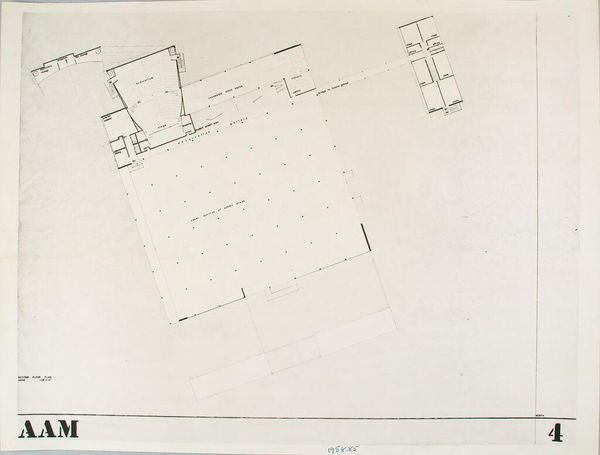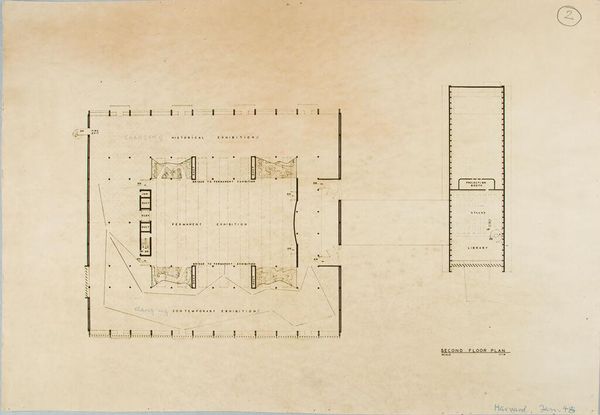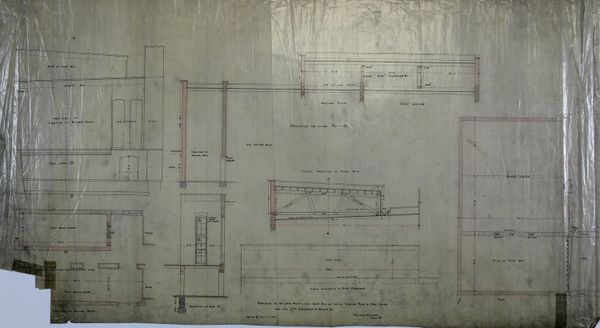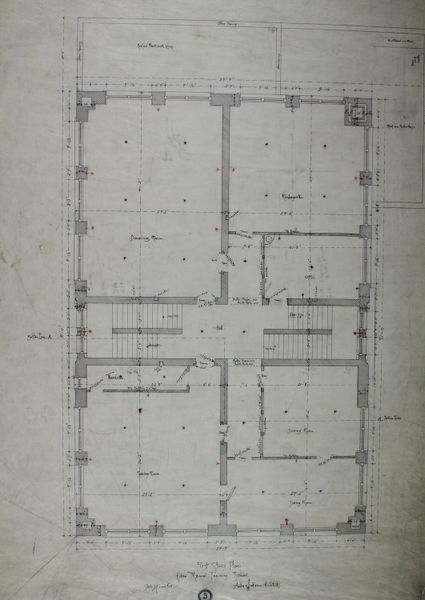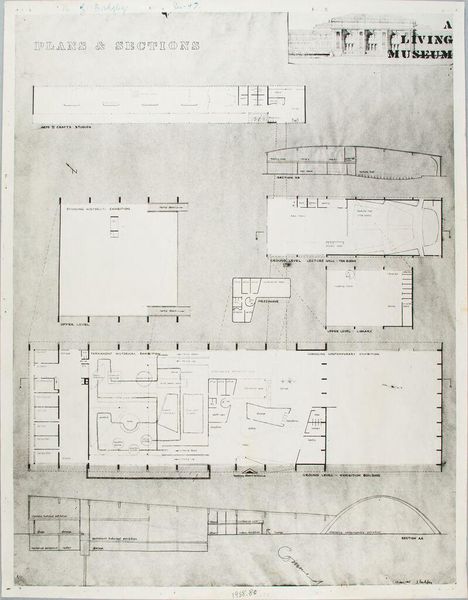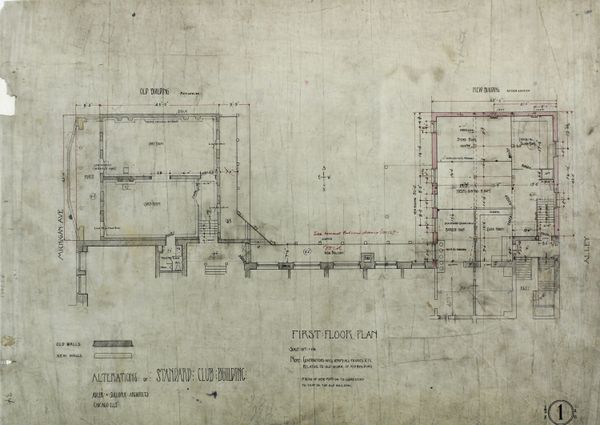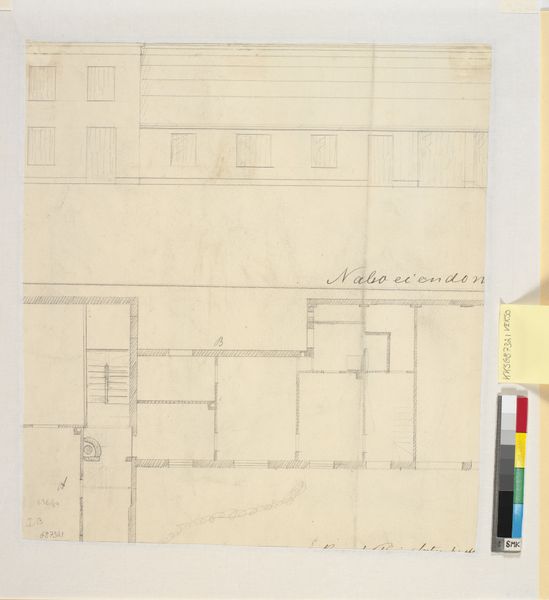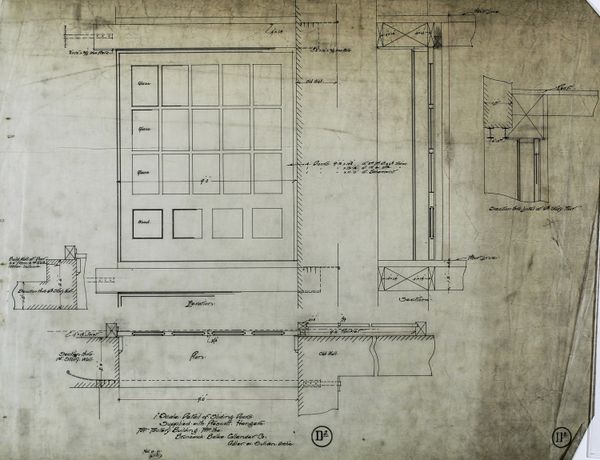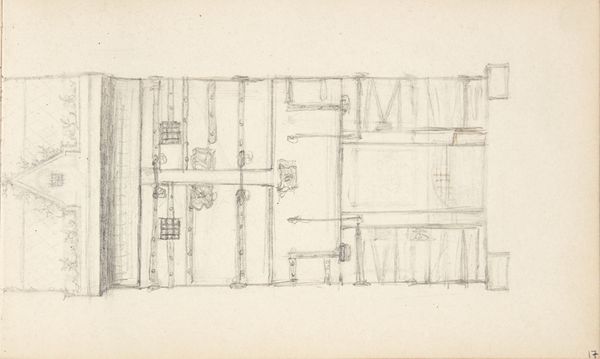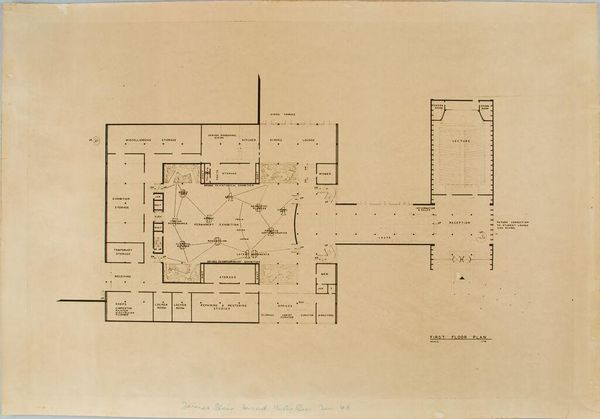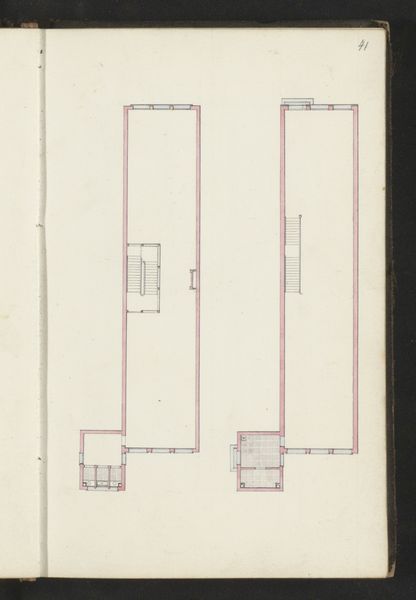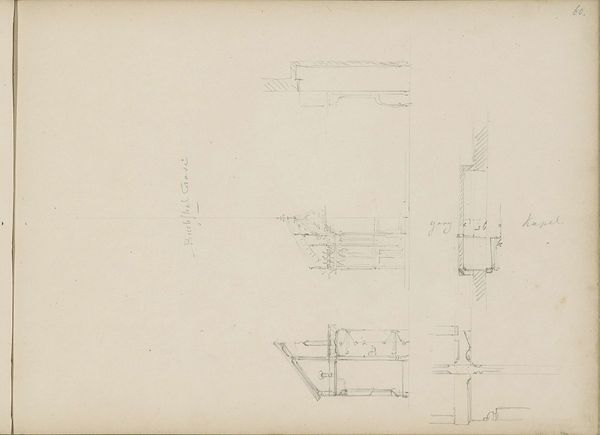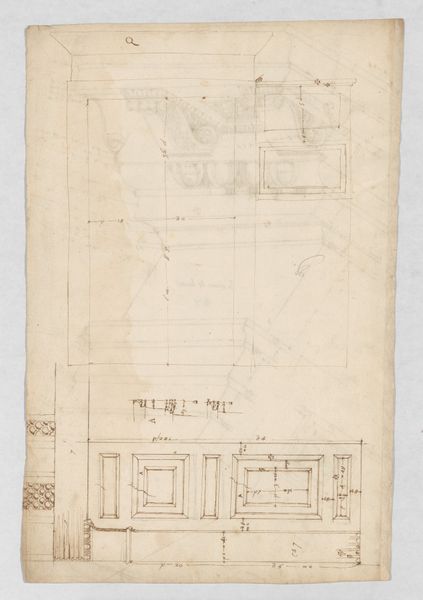
Frank Residence, Pittsburgh, Pennsylvania, 1939-1940: Flower box on first terrace: plan and sections (1 1/2" = 1'-0") 1939 - 1940
Dimensions: 62.2 x 75.5 cm (24 1/2 x 29 3/4 in.)
Copyright: CC0 1.0
Editor: This is R.W.K.’s architectural plan for a flower box at the Frank Residence in Pittsburgh, dated between 1939 and 1940. It’s so technical, almost like a secret code. What do you see in this piece? Curator: Well, I see more than just a plan for a flower box. The flower box is a vessel, a container for nature, but the drawing itself is a vessel too. It holds the intentions of the architects, their vision of blending the built environment with organic life. What cultural memories are invoked by this intersection of architecture and nature? Editor: I hadn't thought of it that way. The drawing is like a blueprint for an idea. Curator: Precisely. It captures the essence of modernism's desire to integrate nature into everyday life, a desire that continues to resonate today. The very act of planning a flower box speaks to a longing for beauty and connection with the earth. Editor: So, it’s not just about the flowers, but about what they represent? Curator: Exactly. It is about bringing nature into the stark lines of modern architecture. It's a symbol of hope, renewal, and the enduring human connection to the natural world. Editor: That makes me see this technical drawing in a totally new light. Curator: Indeed. Architecture always transcends mere utility.
Comments
No comments
Be the first to comment and join the conversation on the ultimate creative platform.
